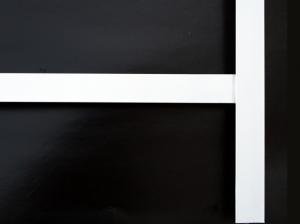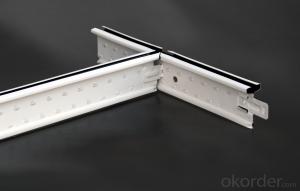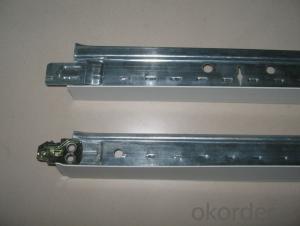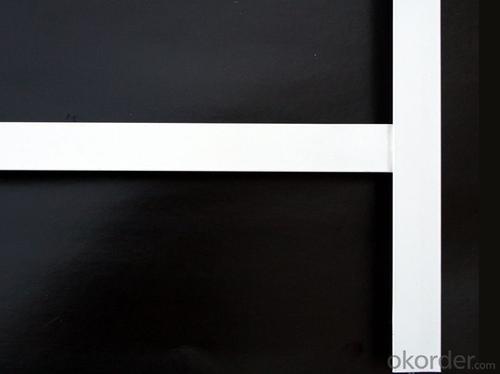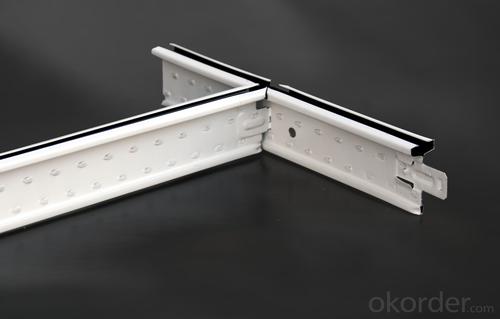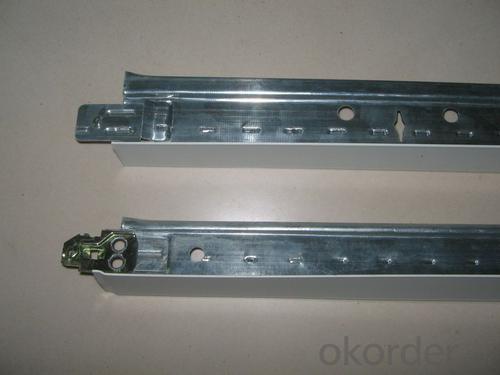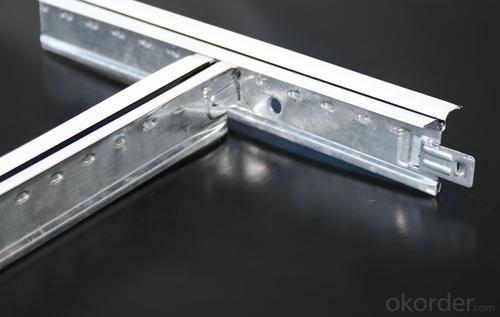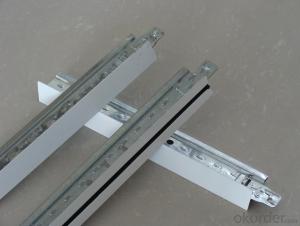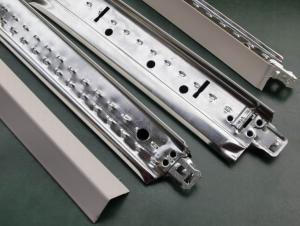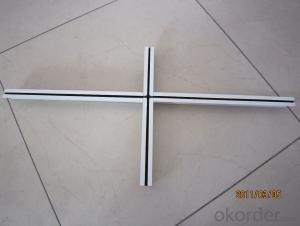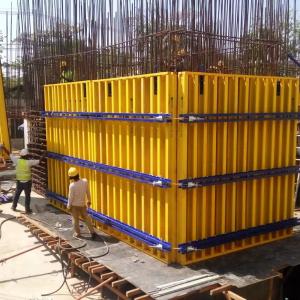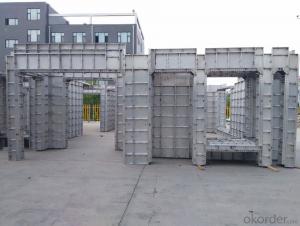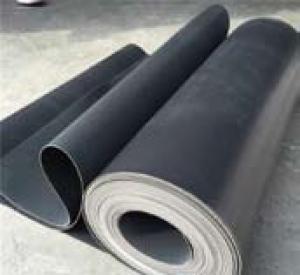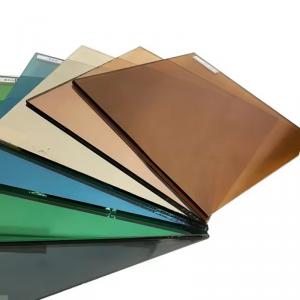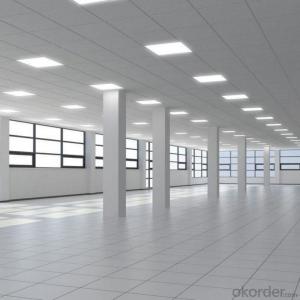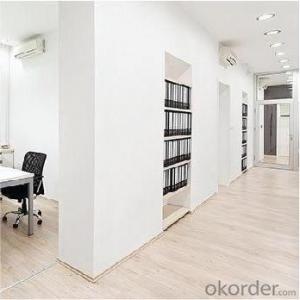Drop Tile Ceiling Grid - Ceiling T Grid / T Bar for Mineral Fiber Ceiling
- Loading Port:
- Shanghai
- Payment Terms:
- TT or LC
- Min Order Qty:
- 10000 pc
- Supply Capability:
- 300000 pc/month
OKorder Service Pledge
OKorder Financial Service
You Might Also Like
Product Applications:
1) Supermarket, marketplace
2) Service station, toll station
3) Underground, air port, bus station
4) School, office, meeting room
5) Hall, corridor and toilet
Product Advantages:
Galvanized volume is up to national classy standard,strong corrosion resistance
Double-sided paint,pacific white polyester lacquer,texture exquisite and high-grade
best package,import packing material and brand new product mark instruction
Unique design top tank,make the vice keel hard to drop when it inserted,safety and stability
The latest improved decompression guiding groove,convenient installation and multi-angle installation
Interlock connection piece design,stability connection and strong shockproof,ideal appearance
Easy to remove the keel when something wrong,convenient modify and maintenance
Technology advanced automation equipment,good product quality
Wide application,used in commercial place,office,public places and super-large places
Other size also can be produced by your request
Main Product Features:
1) Surface smoothness and easy cleaning
2) High precision, lighter weight, higher strength, better rigidity
3) Strong corrupt proof, weather proof and chemical
4) Easy to match lamps or other ceiling parts
5) Flexible suspension system make each ceiling tiles easy install and disconnect
Product Specifications:
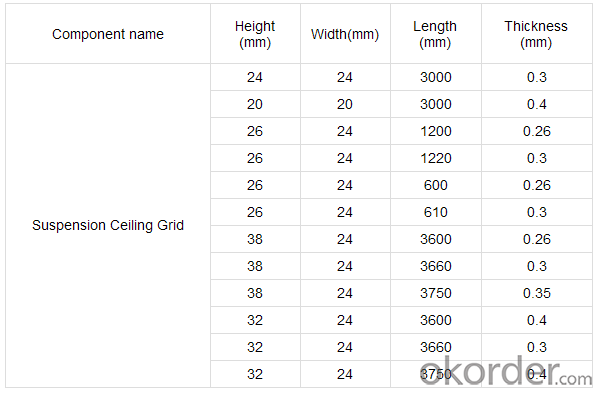
FAQ:
Q:How many the warranty years of your products?
A:15 years for indoor used,20 years for ourdoor used.
Q:Can you show me the installation instruction?
A:Yes,our engineering department is in charge of helping your installation.any question,you can let me know.
Images:
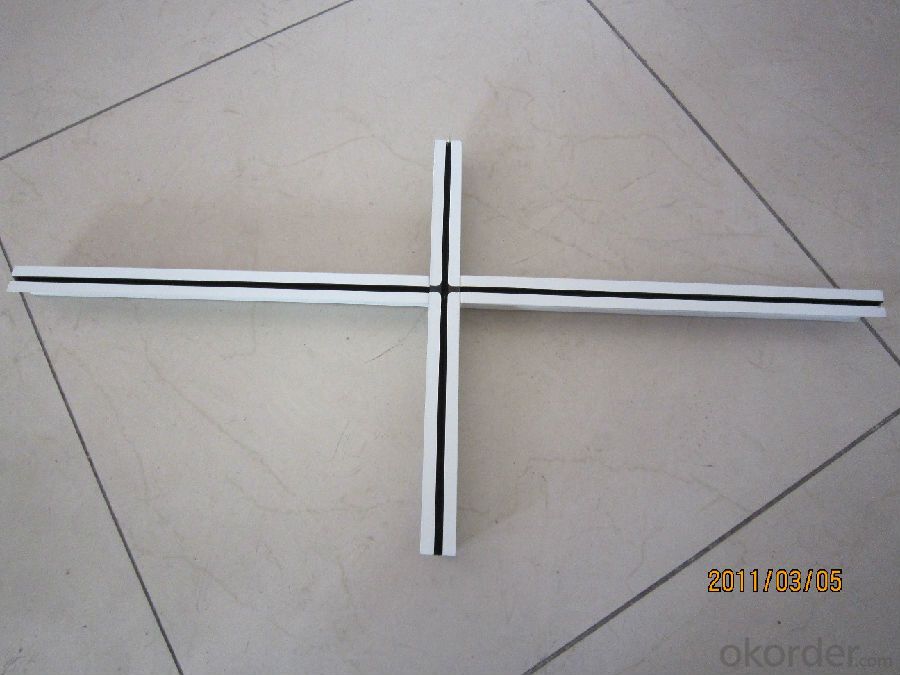
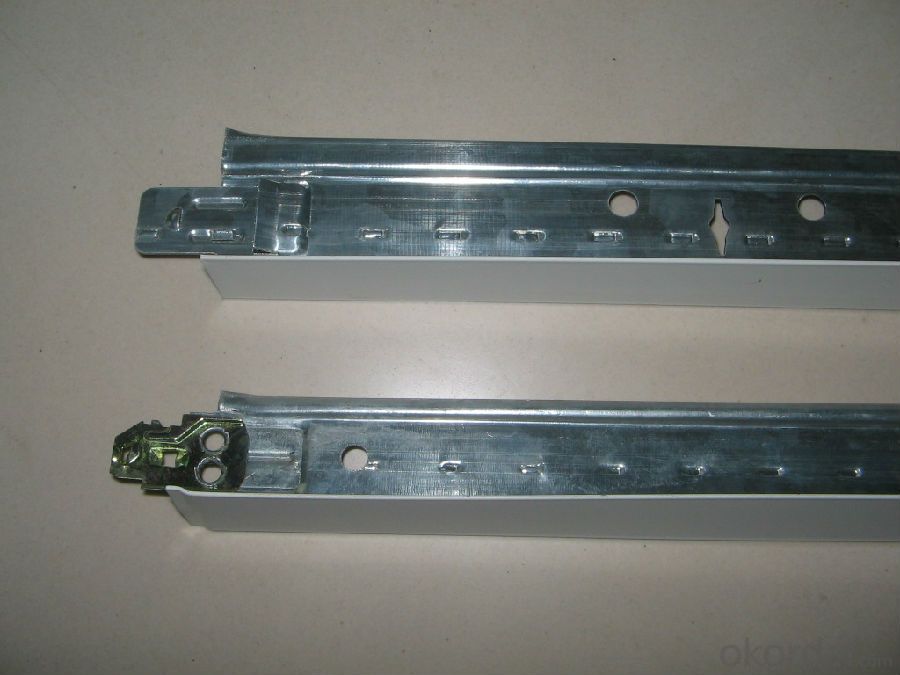
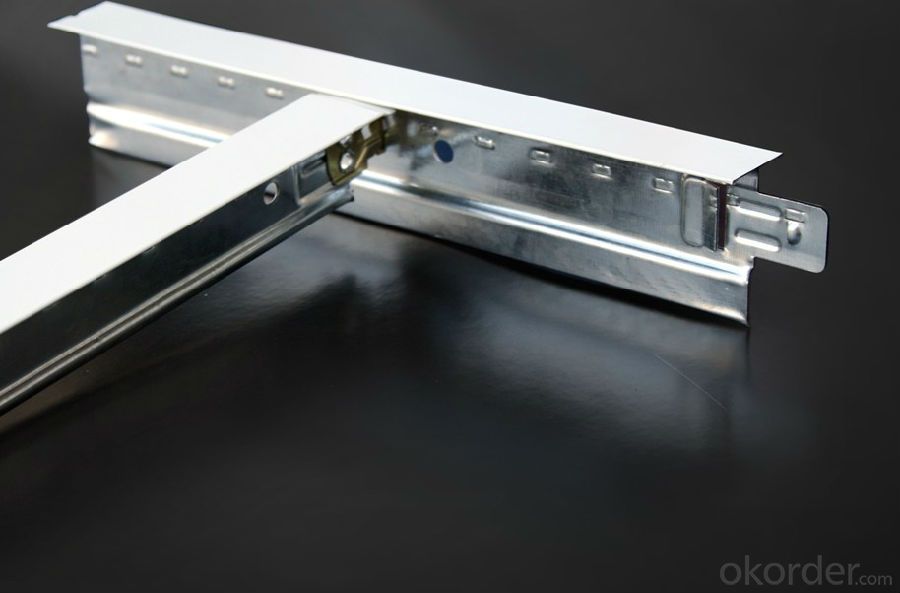
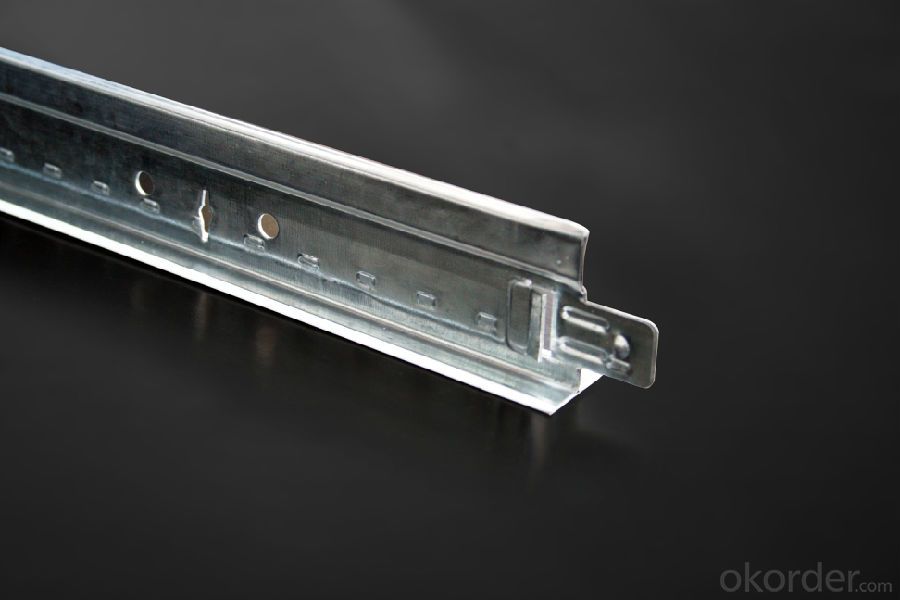
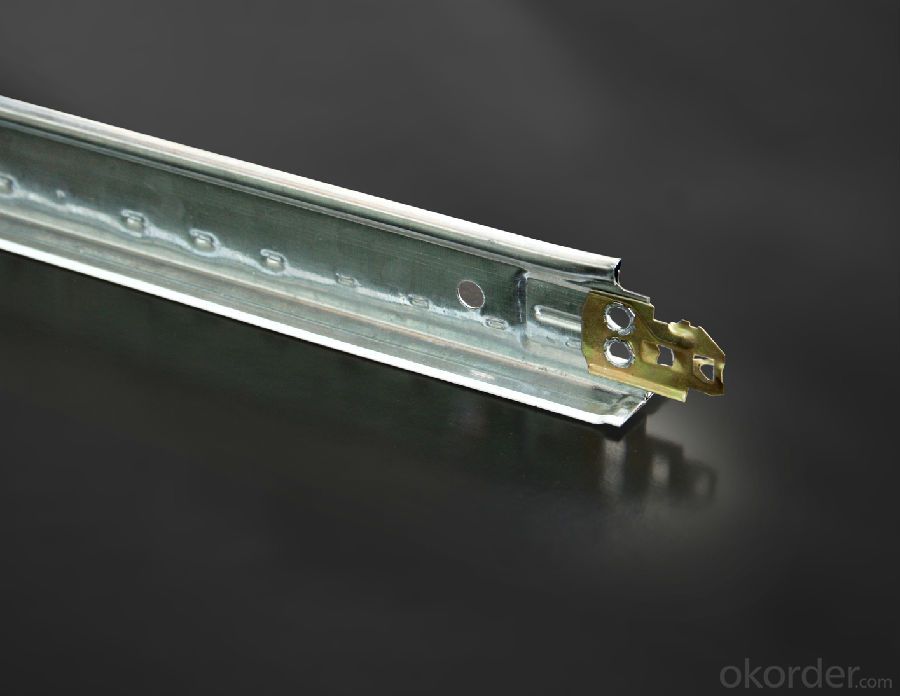
- Q:U50 light steel keel specifications, the thickness is how much.
- GB thickness is 0.6 to 0.8mm, less than 0.6 is a non-standard friends.
- Q:What is called light steel keel? Why buy when the square is calculated? Not by a one to calculate it? If they made this shape what kind of material?
- You want to show that you only need to ceiling or even the walls and the ceiling to have the area is how much the general ceiling is 30 cm each wall is 40 cm on the need for how much you have to see how long you buy Light steel keel this will be able to calculate how much you need the current light steel keel points of the type of many if the wall does not need to be too good
- Q:This is one of the new low-profile ones that hangs only 1 1/8 below the joists. The main drain PVC pipes all run together at one point next to the foundation (poured, not block) wall. There is about a 5-6' section wide that all hangs about 4-5 below the joist and sticks out 4-5 from the wall. Question is, how do I go about putting the drop ceiling around this mess? Do I build a case for it and block it all in with nice cedar stained wood? I need some suggestions please!
- I would not build the cabinet or what ever he was trying to describe , If your wall are drywall use drywall type x (fire rated) and when you frame out for the plumbing make it big enough for an access panel (12x12 or 16x16) in case repairs to the plumbing need to be done and after the drywall is finished properly if can be painted the same color as tile so it is not notised as much. If you have a professional grid man doing the work, Grin. He can actually build a soffit out of the grid material and put the tile in it so it all matches, description of this would be exhausting but it can be done, ive done it for my customers esp. in basements. Find a commercial ceiling grid guy and he should be able to do it if you so choose. ps- it takes rivets and special tile retaining clips for it to work, i say this so you dont get bullshitted by ceiling guy. Good luck and let me know how it turned out.
- Q:How to use paint keel
- Narrow side flat paint keel. Narrow edge paint keel shape simple and generous, excellent shock resistance, and light weight, easy to install.
- Q:How to calculate the number of light steel keel required per level of various materials
- Generally according to experience, according to the main bone 1 meter vice keel 3 meters to be strictly in accordance with the standard to count the loss, the main 1.2 vice 3.4 basic general construction unit can use the main 1 to 3 to calculate
- Q:does anyone know where I can find clips to hang things from acoustic ceiling grids?
- Hardware store, probably.
- Q:Light steel keel ceiling in the card type of the main keel what model
- Card keel is divided into: 23 25 28 32 38 These specifications, the height is generally increased with the model and increased
- Q:I hate yellow bulb lights . I like those whitey white white rows of Long rectangular lights that they have at work place/ office etc on the ceiling. I want to install one at home as I find them less depressing and Also I can see better and don't get headache in those lights.What are those lights called? Where to buy?how to install in the house?
- OMG you like those?! their called flourescent lights and you can get them anywhere but lowes or home depot would be best. their easy enough to install but you would probably need a surface mount one which would look hideous. most offices have drop ceilings so the lights just drop into the grid but at your house since you probably have drywall you would have to screw a surface mount fixture right to the drywall.
- Q:I want to finish my garage. I can handle the walls and floor, but I can't seem to get any help for the ceiling. I went to my local Home Depot and talked to two different people. They sell the stuff, but don't have a clue as to what I would need. The room will be 14' x 24'. Any help would be a appreciated.PS: My zip code is 02816, if that helps.
- Home Depot lists a 400 sq ft drop ceiling grid installation kit for $14.38. They also list 2' x 4' ceiling panels for $4.11 each. I could not tell it the grid kit included the actual grid, or just hardware. Your room is 336 sq ft.
- Q:Light steel keel wall hidden acceptance of what is the hidden content? (Not a ceiling)
- 1. The variety, specification, performance and moisture content of the keel, fittings, wall panels, filling materials and caulking materials used in the skeleton walls shall meet the design requirements. There are sound insulation, heat insulation, fire retardant, moisture and other special requirements of the project, the material should have the appropriate performance level of the test report. 2 skeleton wall works Border keel must be firmly connected with the base structure, and should be flat, vertical, position is correct. 3 skeleton in the keel spacing and structure of the connection method should meet the design requirements, the skeleton of the equipment pipeline installation, doors and windows openings and other parts to strengthen the keel should be installed firmly, the correct position, fill the material should be set to meet the design requirements. 4 wood keel and wood wall panel fire and corrosion treatment must meet the design requirements. 5 skeleton wall wall panels should be installed firmly, no delamination, warping, cracks and defects. 6 seam joints used in the joints of the wall method should meet the design requirements. 7 skeleton wall surface should be smooth, consistent color, clean, no cracks, seams should be uniform, straight. 8 skeleton on the wall of the holes, grooves, boxes should be the right position, sets of anastomosis, neat edges. 9 skeleton wall filled with the material should be dry, fill should be dense, uniform, no fall.
1. Manufacturer Overview |
|
|---|---|
| Location | |
| Year Established | |
| Annual Output Value | |
| Main Markets | |
| Company Certifications | |
2. Manufacturer Certificates |
|
|---|---|
| a) Certification Name | |
| Range | |
| Reference | |
| Validity Period | |
3. Manufacturer Capability |
|
|---|---|
| a)Trade Capacity | |
| Nearest Port | |
| Export Percentage | |
| No.of Employees in Trade Department | |
| Language Spoken: | |
| b)Factory Information | |
| Factory Size: | |
| No. of Production Lines | |
| Contract Manufacturing | |
| Product Price Range | |
Send your message to us
Drop Tile Ceiling Grid - Ceiling T Grid / T Bar for Mineral Fiber Ceiling
- Loading Port:
- Shanghai
- Payment Terms:
- TT or LC
- Min Order Qty:
- 10000 pc
- Supply Capability:
- 300000 pc/month
Offcanvas right
OKorder Service Pledge
OKorder Financial Service
Similar products
New products
Hot products
Hot Searches
Related keywords
