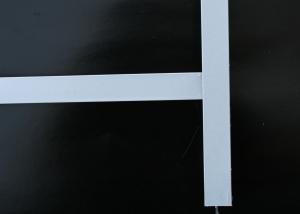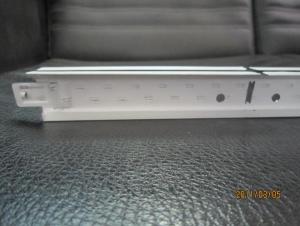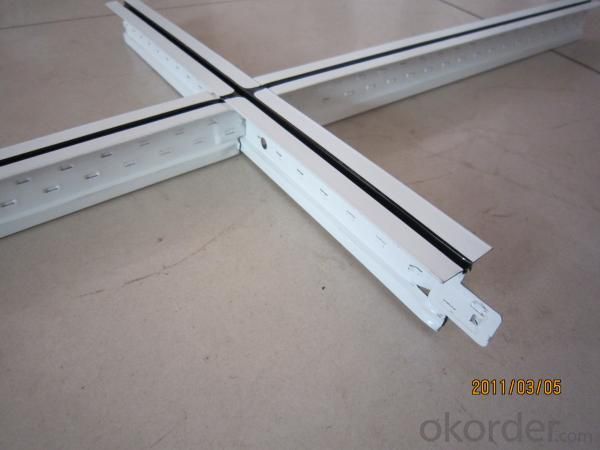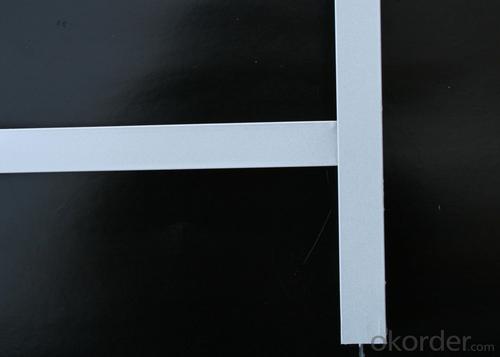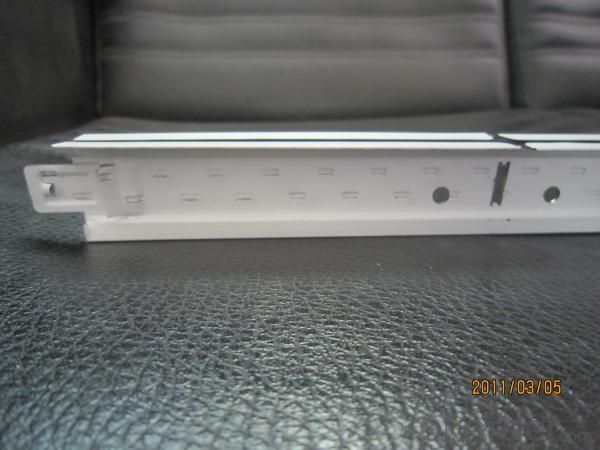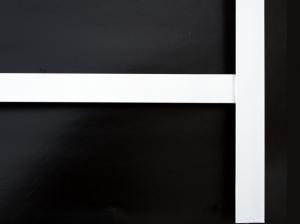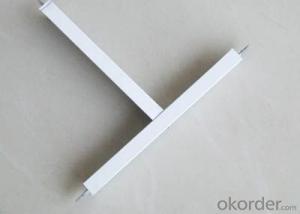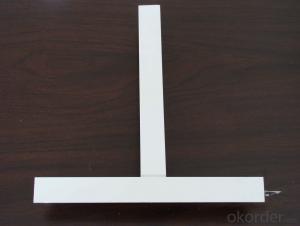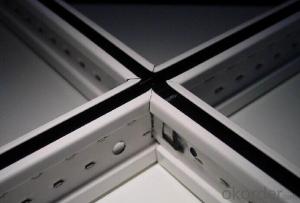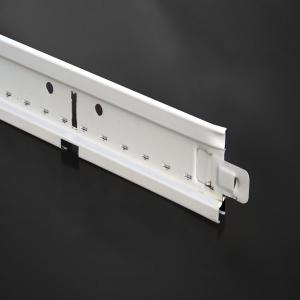Lowes Armstrong Ceiling Grid (Plain) Suspension Ceiling Grid
- Loading Port:
- Shanghai Port,China
- Payment Terms:
- TT or L/C
- Min Order Qty:
- 1X20'FCL pc
- Supply Capability:
- 26 Ton/Tons Per Day pc/month
OKorder Service Pledge
OKorder Financial Service
You Might Also Like
Specification of Suspended Ceiling Grid :
1. There are Flat system, Groove system and Slim system for t grid
2. Four kind of tee make up of a ceiling frame. those are main tee, long cross tee, short cross tee and wall angle
The height normally is 38 or 32, thickness from 0.20-0.40MM
The normal size as belows(pls mainly focus on the lenghth we have):
main tee:38*24*3600mm or 38*24*3660mm
main tee:32*24*3600mm or 32*24*3660mm
long cross tee:26*24*1200mm or 26*24*1210mm
Short cross tee:26*24*600mm or 26*24*610mm
wall angle:24*24*3000mm or 24*24*3050mm
wall angle:21*21*3000mm or 21*21*3050mm
Applications of Suspension Ceiling Grid:
1.commercial ceiling suspension grid for false ceiling
Characteristics of Suspension Ceiling Grid:
1. easy to clean and install
2.good quality, best price with good sales-after service
Package of Suspension Ceiling Grid
1.main tee:30 pcs in one carton
2.long cross tee: 50 pcs in one carton
3.short cross tee:75 pcs in one carton
4.wall angle:50 pcs in one carton
Production Line of suspension ceiling grid
We have 6 production line for ceiling grid, 30 containers per month.
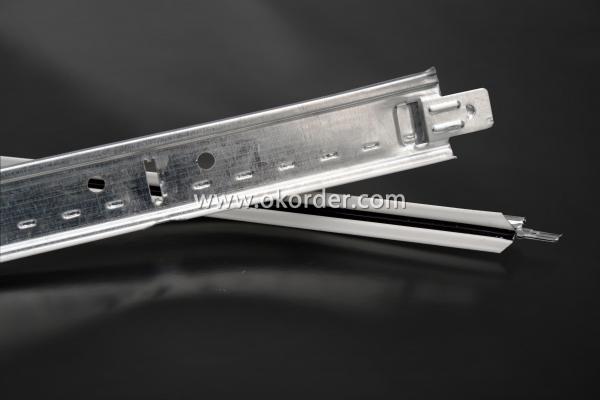
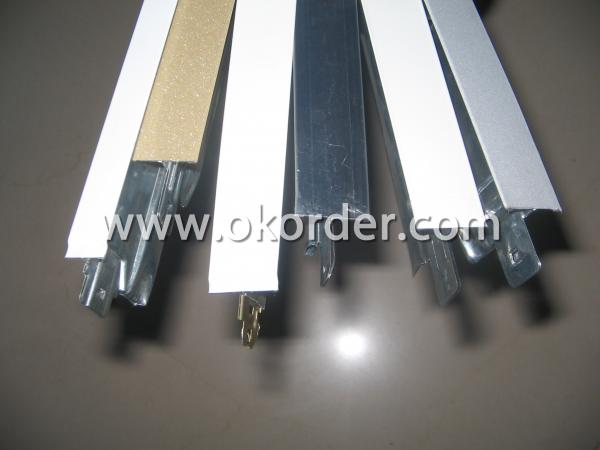
- Q: Light steel keel gypsum board ceiling flat flat how much money a square meter
- The cost of materials should be about 55 yuan per square meter. I hope my solution will help you
- Q: How do I install dropped ceiling in basement?
- Get your layout, mains will run every 4 feet perpendicular to your beams. You need a wire every 4 foot down each line a main will run. You can attach the the wires that hold up your mains to your joist by looping them over a beam or you can get screw eyes and screw them into your beam and run your wire through the eye of the screw. Ties these wires and leave them hanging down about 8 below your desired ceiling height. Get a level mark 1 above the height you want your ceiling in 2 corners, pop a chalk line and screw your wall molding with the top touching the chalk line you popped. If you are new at this the easiest way to start your layout is to cut the tab off 1 end of the mains, put the cut end on your wall molding attach a hanger wire to hold the main in place. Do the same with another main and hang. Measure 4 foot from the wall mold and snap in a 4' tee to connect the 2 mains together. Tees will go every 4 foot connecting the mains to each other. Then snap in a 4' tee between the 4'ts in the same direction of the mains. This creates a 2x4 grid pattern. If you want 2x2 grid you will insert 2' tees in between the 4' tees. You will need to tie the hanger wires into the mains and remember to keep them level. (run a string from side to side to keep level if you don't have access to a laser). Also remember to check your grid to make sure you are keeping it squared, measure a 2x4 rectangle from corner to corner diagonally to make sure each measurement is the same. (dropping in a tile from time to time will help you keep square as you go. main.main.main.main.main.main t .............t..............t.............. e.(4' tee)..e.(4'tee)...e.(4'tee)...e.(4'tee) e ............e.............e............e... main.main.main.main.main.main
- Q: With gypsum board and light steel keel do partition wall, how much money a square meter?
- Hydrochloric acid board to do cut off the wall how much money a flat
- Q: A decoration workers, one day shop ceiling can lay the number of square light steel keel?
- If the light shop keel a day 20 square meters with the play like
- Q: Like trying to dig a hole in a lake. Is this done in the industry? I have a client who wants me to replace the fans in their bathrooms with suspended ceilings (2x4 grid and acoustical tile). I intend to cut the doors up an inch above the floor but what keeps the air above the suspended ceiling, above the ceiling? It seems like the air would easier come through the ceiling and/or over the tops of the walls. Then under the door.
- A very, very high percentage of restroom walls either run to the floor or roof above and / or have a drywall ceiling above any suspended ceiling. Otherwise it would be like having a restroom in the center of a low partition open concept office area. The exhaust fans must be ducted through the ceiling above the suspended ceiling and to the outside of the building. The exhaust make up air will come in the room at your door undercut.
- Q: Its a Burlington coat factory store that has hanging ceiling lights and lights in a grid that need to be dusted and cleaned using a lifter and a scaffold.
- I charge $40 an hour plus equipment and materials. An estimate may come in on the high side of $3000.00 .
- Q: I use the card light steel keel to do the wall and ceiling, do not want to be fooled, seeking the experience of the people advise
- Tooling with the words, is the consideration, the specific effect and the use of the main material. Card keel for aluminum ceilings, aluminum buckle plate, aluminum buckle, aluminum hanging plate with different products with the card keel or some difference. If you are not using these materials, it is not a card keel: The main dragon with U50, U60, U38 corresponding to the vice bone C50, C60, C38, the general 38 has been able to meet the use of small area ceiling, the main material gypsum board or calcium silicate board, fiber cement board, size 2440 * 1220, thickness 6-8MM; Ming ceiling generally use U50 or U38 main dragon, vice dragon directly with T-keel instead, hanging pieces hanging on the main keel, and then with the big T1200 * 600 or small T600 * 600 keel, the main material using calcium calcium gypsum board, mineral wool Plate, calcium silicate board; Wall and general steel keel, U75 with C75, high height of the large area with U100, the main material with gypsum board, calcium silicate board, fiber cement board;
- Q: Tooling, specifications have no provisions Light steel keel ceiling to brush fire paint?
- Do not use light steel is the thickness of 0.5 1.0 galvanized steel strip
- Q: We are working on a store front which has ceiling tiles in it. However we wanted an open air look, maybe leaving the grids, but no tiles. We were going to paint the grids and tiles, but have discovered that it would be too expensive, because we would have to paint them back before moving. My question would be, above the tiles is just a metal roof, which is a flat roof, so it would have the tar on top of the metal I think, is it a good idea to just remove the tiles for the open air look? or would that make the building too inefficient during the winter and summer?
- yea it would be cold but even more the tar tens to wear away and a little at a time it will fall. Plus have you ever smelled tar in summer. It will come into the seating of the building. yuk
- Q: I'm in the process of finishing my basement and only have the ceiling left to complete. I used metal studs for the framing and am using a metal grid system for a drop ceiling. How should I attach the wall molding to the walls? The manufacturer says to use nails, but that's obviously not an option with the metal studs. Would a drywall screw meant for metal framing work?
- A coarse thread drywall screw would work, but then you would have to counter-sink each screw and go back and putty over each screw before you paint your molding or it would look horrible. Rent an air compressor and a finish nailler. It will shoot the finish nails into the metal studs. (just make sure that you use 16 gauge not 18... they would just bend ). It will make the job quick and easy too. It will be well worth the cost of renting if you don't want to buy one.
Send your message to us
Lowes Armstrong Ceiling Grid (Plain) Suspension Ceiling Grid
- Loading Port:
- Shanghai Port,China
- Payment Terms:
- TT or L/C
- Min Order Qty:
- 1X20'FCL pc
- Supply Capability:
- 26 Ton/Tons Per Day pc/month
OKorder Service Pledge
OKorder Financial Service
Similar products
Hot products
Hot Searches
Related keywords
