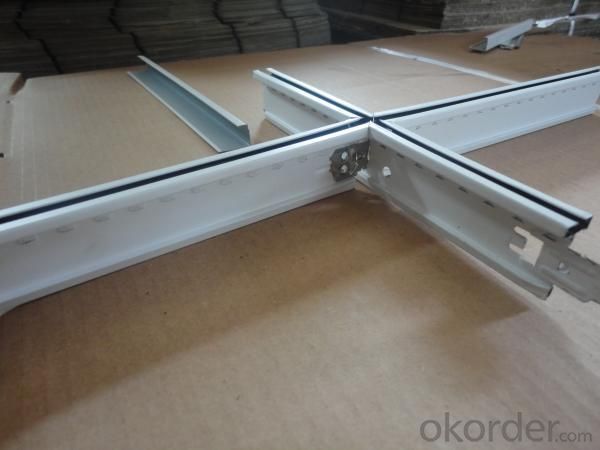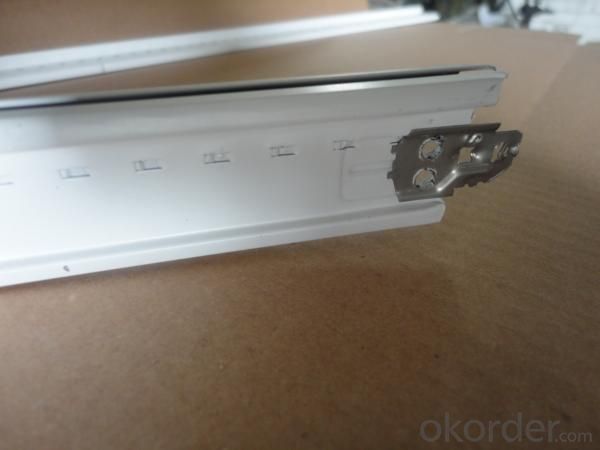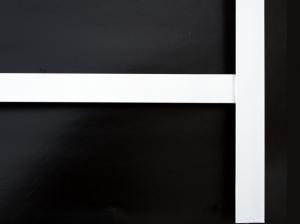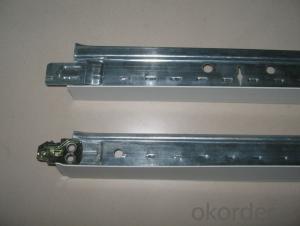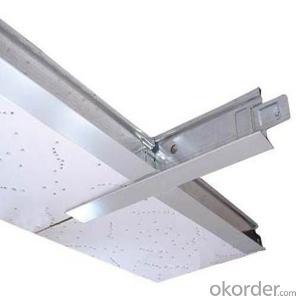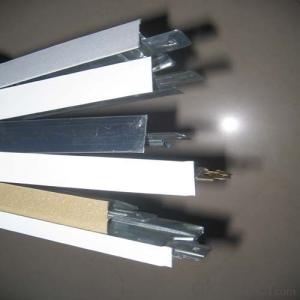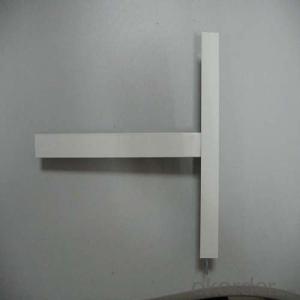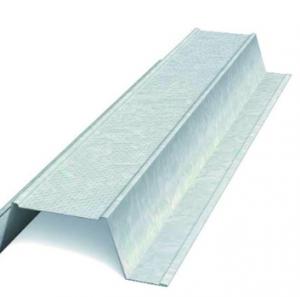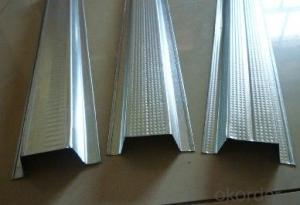Plastic Drop Ceiling Grid for Drywall System
- Loading Port:
- Shanghai,china
- Payment Terms:
- TT or L/C
- Min Order Qty:
- 1X20'FCL pc
- Supply Capability:
- 26 Tons Per Day pc/month
OKorder Service Pledge
OKorder Financial Service
You Might Also Like
Specification of Suspended Ceiling Grid :
1. There are Flat system, Groove system and Slim system for t grid
2. Four kind of tee make up of a ceiling frame. those are main tee, long cross tee, short cross tee and wall angle
The height normally is 38 or 32, thickness from 0.20-0.40MM
The normal size as belows(pls mainly focus on the lenghth we have):
main tee:38*24*3600mm or 38*24*3660mm
main tee:32*24*3600mm or 32*24*3660mm
long cross tee:26*24*1200mm or 26*24*1210mm
Short cross tee:26*24*600mm or 26*24*610mm
wall angle:24*24*3000mm or 24*24*3050mm
wall angle:21*21*3000mm or 21*21*3050mm
Applications of Suspension Ceiling Grid
1.commercial ceiling suspension grid for false ceiling
Package of Suspension Ceiling Grid
1.main tee:30 pcs in one carton
2.long cross tee: 50 pcs in one carton
3.short cross tee:75 pcs in one carton
4.wall angle:50 pcs in one carton
Product Features of T-bar suspended ceiling grids:
1. Anti-tiding, shape keeping, and easy to be installed
2. All components can provide a square, level and maintain integrity of systems
3. System is engineered and designed fit and provide a finish to coordinate with all of ingenuity systems.
Production Line of suspension ceiling grid
We have 6 production line for ceiling grid, 30 containers per month. our quality undertested by the world market over many years we are your unique relible choice.
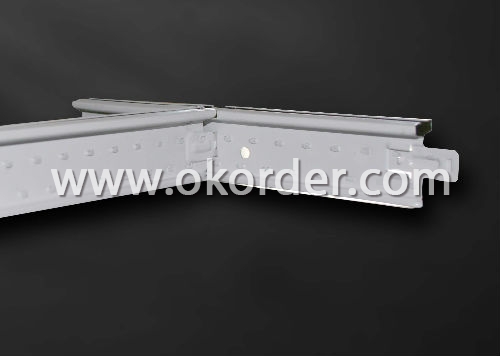
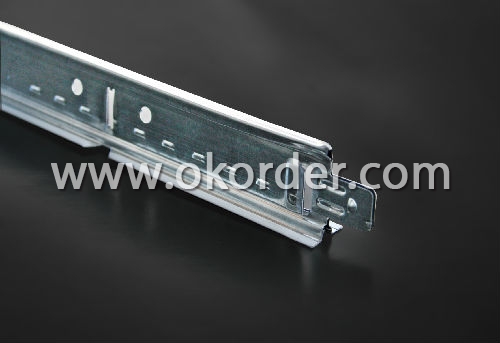
- Q: I want a drop-down ceiling for my basement, you know with panels and a grid. What is the average cost for a pretty large room? Don't worry about a contractor. My dad is a contractor so no cost for installation. I don't think you even need a contractor for this though. I just need to know if it's affordable. I have a large basement and we need to be able to access the vents and pipes easily through the panels. There's no other option (unless there's an alternative). Thanks :D
- affordable is what you can afford..however..measure the area and go to home depot or Lowe's and see how much you are looking at in materials..and if dad will do the install for free that's a plus..now there is the dry wall the ceiling option but as you stated earlier you need to have access to vents and pipes..so the smart choice obviously is to do a drop ceiling..the latter will hurt more with dry wall trying to re patch and repair anything later above the ceiling..and with the drop ceiling you can figure out if you can afford to do 10x10 sections or the hole thing at once..very much affordable and very wise choice..
- Q: OK so im painting my walls like a grid art painting, but im painting them on big poster board so i can change it when i want... good idea or no? i have 4 walls and a little wall for my door and every walls going to be different and when its done its going to tell a story with pictures ....do you know what kind of paint would be best? for the poster board? is this a good idea?
- So what you're doing, is using large poster bristol board, and on each, you are painting images, that in total, creates a story or day in a life scene, poster paints or craft acrylics may do, maybe do a set of paintings that explain you whole day, or week, or year, maybe do a walk-through on one painting, and each piece is one step, the final piece complete, maybe do a whole vine that grows from one board into the next, and each board has a flower, maybe do a typographic set of words, that in total create the image that words represent, maybe do a set of colors, each one blends or creates contrast with the next, maybe do a sudoku with colors in checker board so there are 9 colors but align like numbers maybe do a black & white design, and one color on each board, that represents something personal, maybe do a different grid, circles or triangles, and create a mosaic mix of time sequences, maybe do a floor or ceiling design on walls to turn room on side or end, maybe do a set of hair styles from top to bottom, or giant makeup-kit, hundreds of nail polished designs, have fun mostly, :) ..
- Q: What are the types of light steel keel skeleton?
- The main dragon has 38.50.60 what model can be scheduled
- Q: Light steel keel ldu, cb, ldc, cs what it means
- (50 * 19 * 0.5, 50 * 20 * 0.6, 60 * 27 * 0.6), DB: Ceiling keel is not on the people (including the ceiling bearing keel: 38 * 12 * 1.0 and ceiling cover keel),
- Q: Light steel keel wall how much money a square?
- Light steel keel wall is designed for the installation of the following no beam without load-bearing structure designed a lightweight partition wall. Inside the main keel and vice keel, gypsum board on both sides, the cost of about 50 yuan / square meter
- Q: Gypsum board shed light steel keel production
- Cost, 9.5 gypsum board 17.6 a 2.88 square, gypsum board price of 6 yuan, keel 10 yuan (the main keel and vice dragon, hanging tendons, corners) around, artificial 8-10 yuan.
- Q: It is good when the ceiling is light steel keel and wood keel
- In fact, the development of the ceiling process to the present, is not purely with wooden keel or light steel keel, and these two years have seen a lot of the combination of the way the ceiling. Wood keel easy to do modeling, light steel keel support strong, not easy to deformation, so now when the ceiling, in the need to shape the place with wooden keel, the other to do with the support of light steel keel is the most reasonable way.
- Q: Light steel keel ceiling when to add crossed keel
- GB requirements keel spacing of 400 * 600 if you ask when a single plus when the brace, then only by the national standard to answer you. Ceiling to 400 in the open file, then it should be 600 midline plus brace
- Q: I am putting in an electrical outlet behind a wall and I am looking above the wall by moving a ceiling tile. After moving a ceiling tile, I found that there is a light wired behind the ceiling tiles, a place nobody would be able to see it. I can't see where to turn this on, and it is not a problem, it has just made me curious. I live in a 95+ person fraternity house if that makes any difference.
- The light used to be on the finished ceiling when the structure was first built. Later a drop ceiling was added and they just left the old lights up there. They were probably controlled by the switch that you currently use to turn the troffer lights on that are mounted in the ceiling grids.
- Q: Light steel keel wall need square steel do
- Lightweight wall materials are generally lightweight brick (aerated concrete brick or hollow brick) using cement mortar masonry. Its advantages are good sound insulation, fire performance. (Relative) but in the wall tube on the trouble. And is wet operation, long duration
Send your message to us
Plastic Drop Ceiling Grid for Drywall System
- Loading Port:
- Shanghai,china
- Payment Terms:
- TT or L/C
- Min Order Qty:
- 1X20'FCL pc
- Supply Capability:
- 26 Tons Per Day pc/month
OKorder Service Pledge
OKorder Financial Service
Similar products
Hot products
Hot Searches
Related keywords



