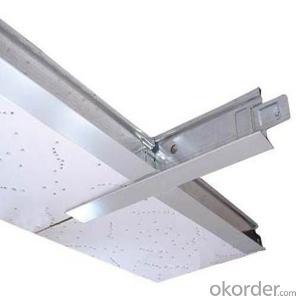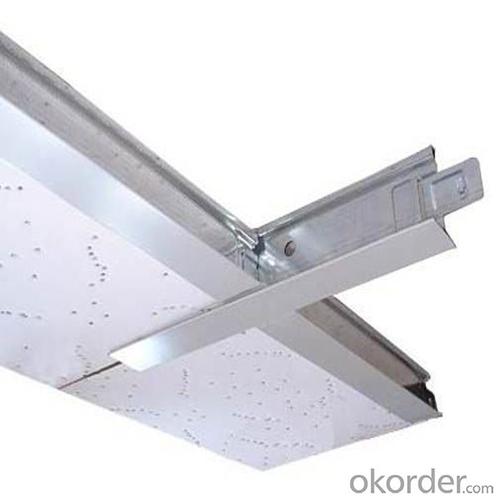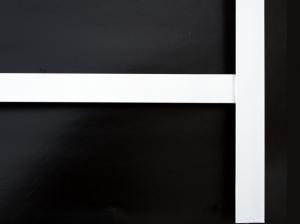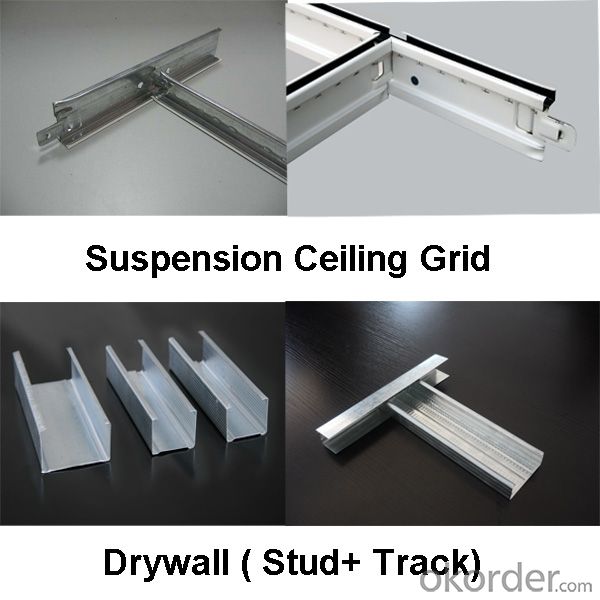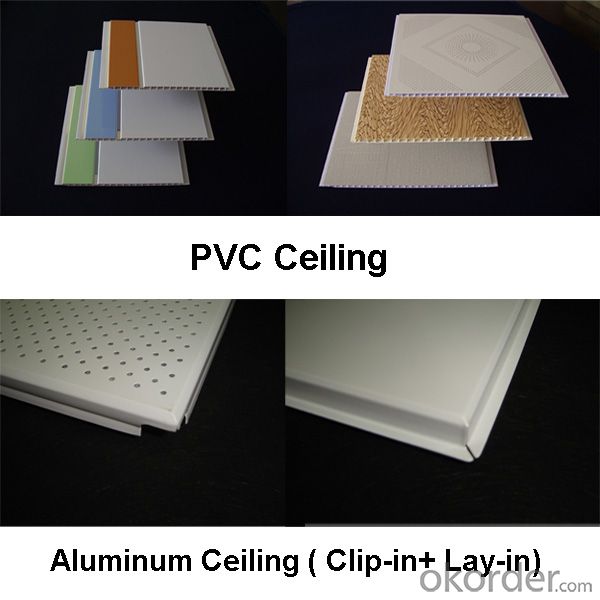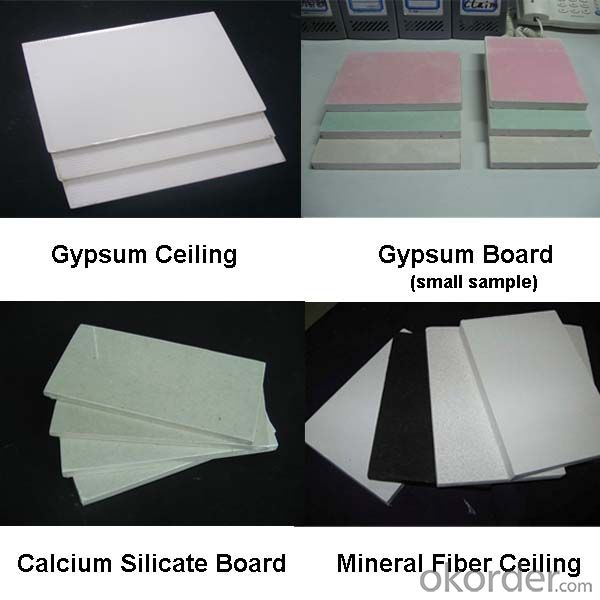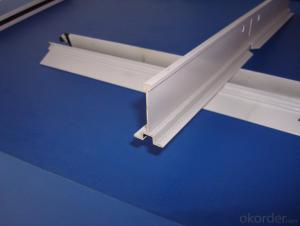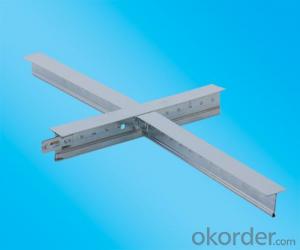Structural Steel Suspended Ceiling T Grid
- Loading Port:
- China main port
- Payment Terms:
- TT OR LC
- Min Order Qty:
- 2000 pc
- Supply Capability:
- 10000 pc/month
OKorder Service Pledge
OKorder Financial Service
You Might Also Like
Specification
Structural Steel Suspended Ceiling T Grid
Product Description
Introduction:
Ceiling T-grid is rolled into moulds by galvanized steel coil and color-coated steel coil. It can be made into several specifications according to different kinds of ceiling. Owing to be beautiful, high-strength, anticorrosive and waterproof, Ceiling T-grid can suspend mineral fiber ceiling boards and pvc laminated gypsum boards in offices, shops and other places.
Its nature of fire-resistance is far more superior to the traditional interior decoration materials of wood and it is available for various kinds of ceiling panel in installation, like miner fiber board, gypsum board, PVC gypsum board and metal ceiling panel.
Raw Materials:
High-quality hot -dipped galvanized steel coil.
Install Methods:
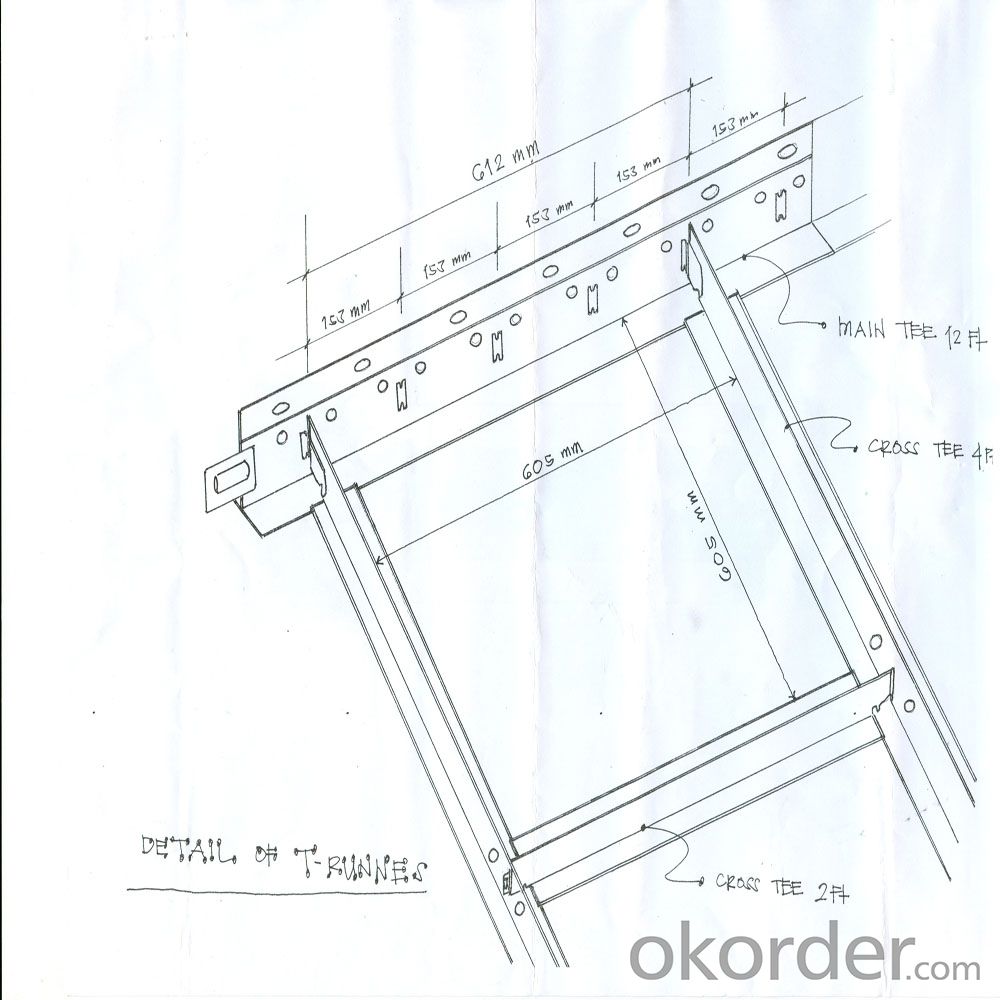
Structural Steel Suspended Ceiling T Grid
Size
Specification:
Normal Plane T-Grid / T-Bar System (NPT system )
Main Tee
Size: (Height×width×Length)
38×24×3600/3660/3750mm
32×24×3600/3660/3750mm
Thickness:0.26mm,0.30mm,
0.35mm,0.40mm
Cross Tee
size: (Height×width×Length)
26×24×1200/1220/1250mm
26×24×600/610/625mm
Thickness:0.26mm,0.3mm
Wall Angle
Size: (Height×width×Length)
24×24×3000mm
20×20×3000mm
Thickness:0.3mm,0.4mm
Narrow(Slim) Plane T-Grid / T-Bar System (SPT system )
Main Tee
Size: (Height×width×Length)
30×24×3600/3660/3750mm
Thickness:0.26mm,0.3mm
Cross Tee
Size: (Height×width×Length)
30×24×1200/1220/1250mm
30×24×600/610/625mm
Thickness:0.26mm,0.3mm
Wall Angle
Size: (Height×width×Length)
20×14×3000mm
20×14.5×3000mm
24×24×3000mm
Thickness:0.3mm,0.4mm
Product Overviews
Products Photos:
Maim Tee Cross Teec Wall Angle
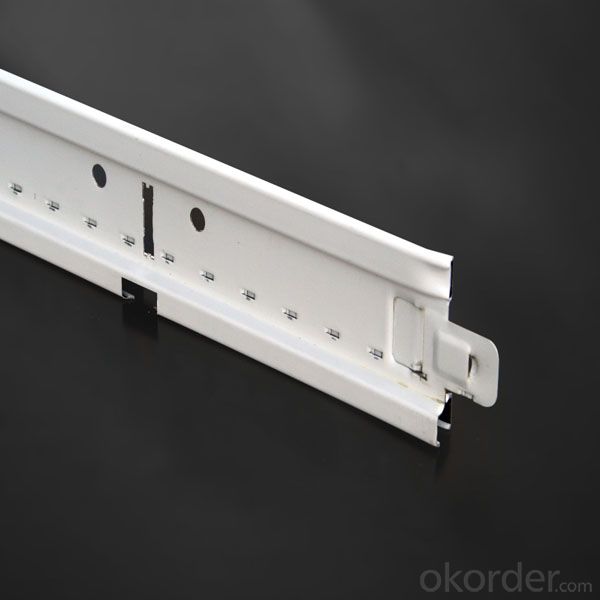
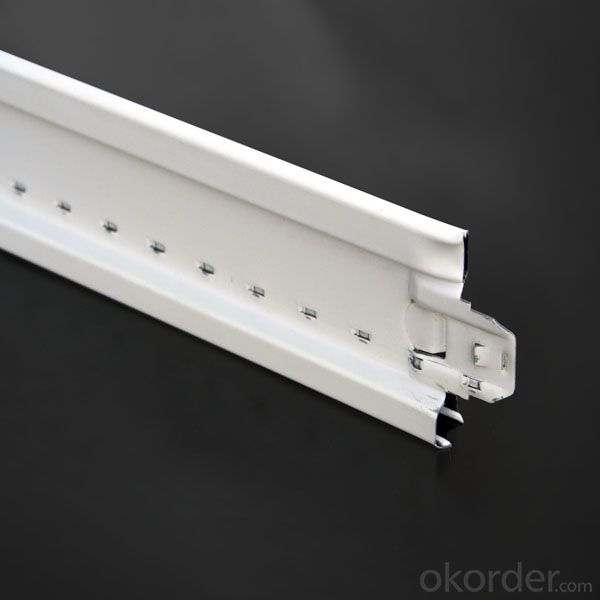
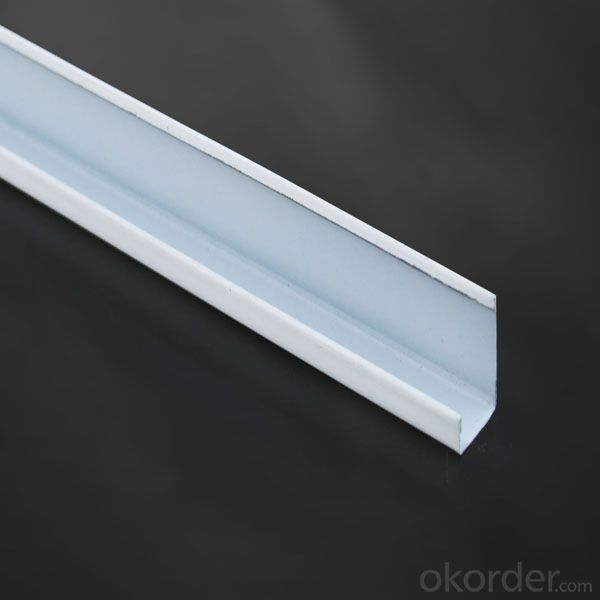
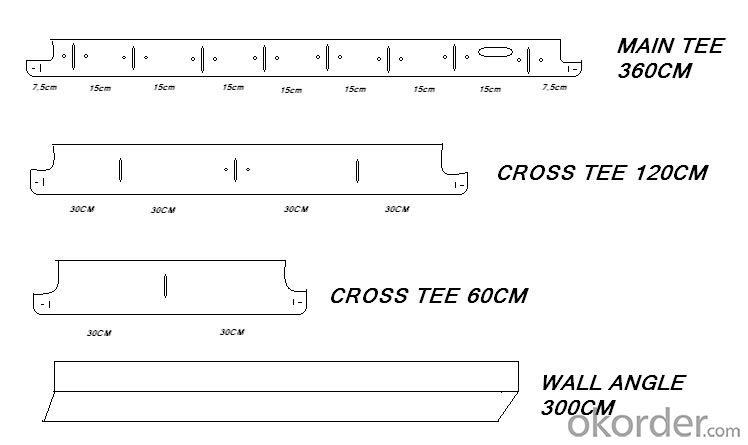
Packaging & Shipping
Packaging: Packed in Carton, Carton in Container
Shipping: All the shipping ways can be choosed, check as below.
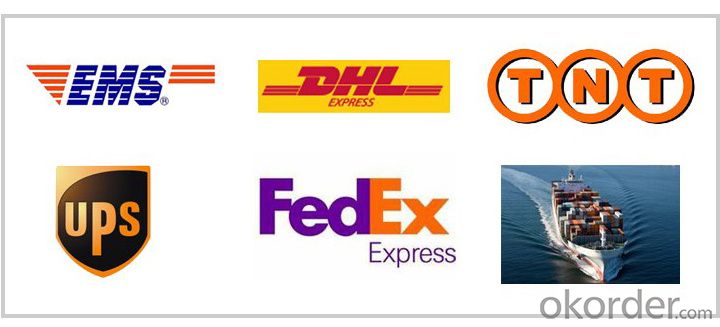
FAQ
FAQ:
1.When can we get the price?
We usually quote within 24 hours after getting your detailed requirements,like size,quantity etc. .
If it is an urgent order, you can call us directly.
2. Do you provide samples?
Yes, samples are available for you to check our quality.
Samples delivery time will be about 3-10 days.
3.What about the lead time for mass product?
The lead time is based on the quantity,about 2-4 weeks.
4.What is your terms of delivery?
We accept FOB, CFR, CIF, EXW, etc. You can choose the most convenient way for you. Besides that,
we can also shipping by Air and Express.
5.Product packaging?
We are packed in wooden cases, or according to your requirements.
Related Products
Our main products in CNBM:
Structural Steel Suspended Ceiling T Grid
- Q: GB keel, ordinary dragon brand gypsum board 9.5mm
- In contrast, the cost of light steel keel is higher. An ordinary gypsum board price is also about 20 dollars - up to no more than 25 dollars, per square meter (single layer) 6 to 8 dollars look. And a vice keel will be more than ten dollars, plus expansion screws, hanging tendons, the main keel, the cost will be gypsum board 2 to 3 times (or more).
- Q: Introduction of paint keel
- Its role and aluminum keel is the same, but also for the beautiful, from a stent role. With supporting the silicon calcium board and mineral wool board and so on.
- Q: I see someone with a special tool to cut the keel, but do not know what is the name, it is difficult to find online, I would like to ask you know? Description: shape similar to the guillotine, put the keel, a force will be a light steel keel cut off.
- In the light steel keel production line called flying shear. Look at your private letter or my information.
- Q: Using the same concept of as that of a motor vehicle stater motor.
- ahhhhh I think we have all asked ourselves that question at some point... No it cannot, sorry to tell you. But maybe you can figure out the next best thing...maybe something with a 99.9999999% efficiency rating. That would be close enough I believe.
- Q: Light steel keel gypsum board ceiling length is greater than the number of need to stay expansion joints
- Light steel keel ceiling is generally divided into upper and no human type two. Master type for the 60 series of the main keel, not on the human type for the 50 series of the main keel. If there is no special requirements generally the main keel is 60 wide, the vice keel is 50 wide. According to the standard installation requirements of the spacing is not greater than 1200 * 1200, the first screw from the wall is not greater than 300.
- Q: but i dont know if its safe or not. i cant stand to have to look at that ceiling every night tho. i dont want to cover with fabric i know that much. i was also thinking of wall papering over it. help!!!!!!!
- They make a product called sound-attenuation batting. those issues you are able to carry on the partitions, and could hose down the noise severely. despite the fact that, it would not take paint ok, and could do no longer something to your homestead windows (i'm afraid your are caught there). yet in a distinctive way is to get permission out of your landlord to have sound-foam insulation injected into your partitions. i'm constructive the owner would agree in view that's increasing the fee of his assets, AND making a chuffed renter). in spite of everything, that isn't any longer ver high priced, takes purely a pair of hours, and you purely would desire to repair some small holes interior the wall (trouble-free sufficient with a putty-knofe, some spackle, and an comparable paint). different than that, kickeing the crap out of your noisy associates is all that i will recommend (possibly no longer the terrific advice, yet could be useful even with the reality that ! :-) good success
- Q: Why home decoration ceiling with wooden keel and tooling ceiling with light steel keel
- Now basically home improvement with light steel keel, wood keel for a long time tide easily deformed.
- Q: I'm looking to mount the two front speakers and center speaker of a 5.1 surround sound home theater system onto my ceiling. My only concern is that I have ceiling tiles in this room, which means that the tiles can move. Can I mount speakers onto ceiling tiles? If I can't, are there any other solutions that will allow me to somehow have the speakers hang from the ceiling? All three speakers weigh 2.2 pounds each, and I guess combined with a mount it would be a little more.
- Drop Ceiling Tile Speakers
- Q: CAD light steel keel how to draw
- CAD inside is not necessary to draw light steel keel even if you do not need to draw the ceiling This thing is difficult to draw the painting is not necessarily OK
- Q: Is it nice to use a light steel keel or a wooden keel?
- Of course, is the light steel keel, you can choose DU50 system ceiling keel, carrying keel thickness of not less than 1.0mm (GB 1.2), cladding keel thickness of not less than 0.45mm (GB 0.5)
Send your message to us
Structural Steel Suspended Ceiling T Grid
- Loading Port:
- China main port
- Payment Terms:
- TT OR LC
- Min Order Qty:
- 2000 pc
- Supply Capability:
- 10000 pc/month
OKorder Service Pledge
OKorder Financial Service
Similar products
Hot products
Hot Searches
Related keywords
