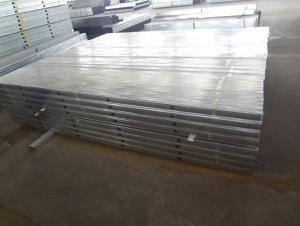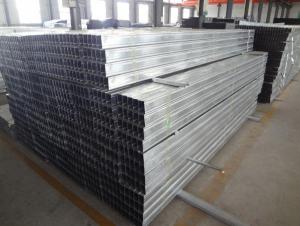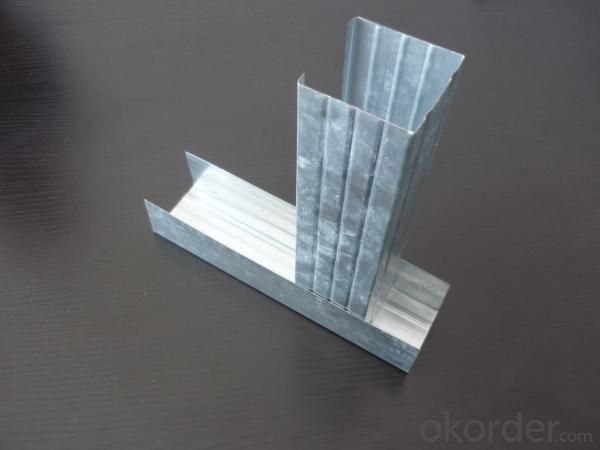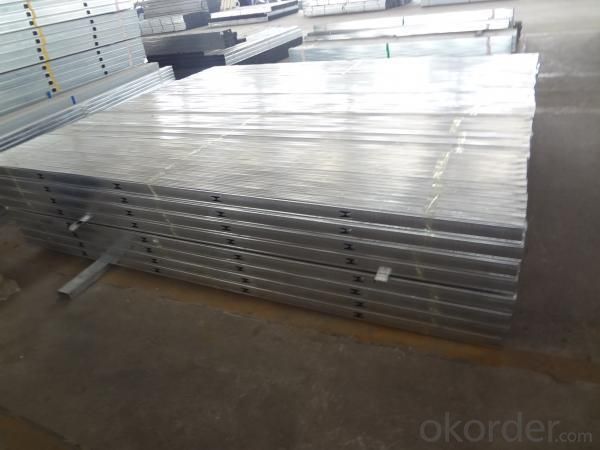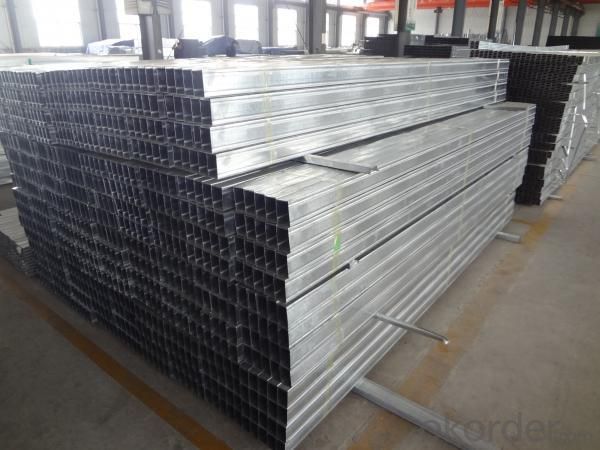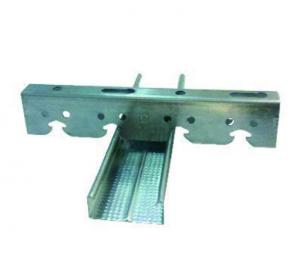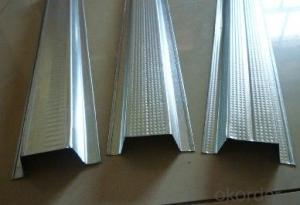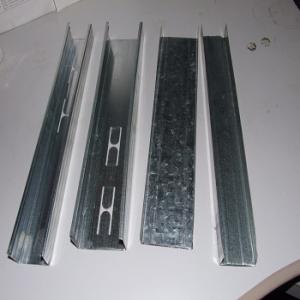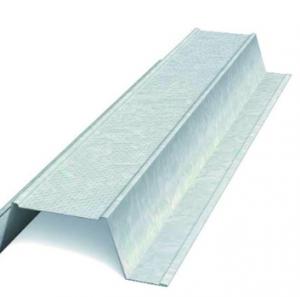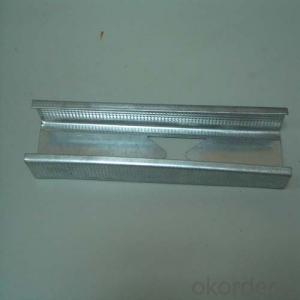Open Cell Ceiling Grid Steel Profile for Partition
- Loading Port:
- XINGANG, CHINA
- Payment Terms:
- TT or L/C
- Min Order Qty:
- 1X40HQ pc
- Supply Capability:
- 1X40HQ Per Day pc/month
OKorder Service Pledge
OKorder Financial Service
You Might Also Like
Drywall steel profiles are widely used in buildings for ceiling & partition systems with different kinds of boards, such as gypsum board, calcium silicate board, magnesium oxied board, fiber cement board... Drywall steel profiles are made of galvanized steel, and can be installed easilly. Besides, thermal and acoustic insulation products maybe filled in partition system to provide a safe and fire-resistant wall, and create a quiet environment.
Specification of Drywall Steel Profile:
Size: Different series of sizes for different markets
Thickness: 0.40~1mm
Length: normal 3m/piece
Zinc-coating: normal 50~60g/m2, or to order
Packing of Drywall Steel Profile:
Pcs into a bale (normally pack by tapes), bales into containers / wagon
Delivery of Drywall Steel Profile:
From Xingang (port) or Tianjin (station), 3 weeks in receipt of advance payment
Installation of Partition with Drywall Profiles and Accessories:
1. Marking
2. Fix the stud and track
3. Install the steel channel
4. Install the boards
5. Jointer application (accessories, screw, jointer, tape, insulation material)


- Q: Light steel keel gypsum board ceiling flat flat how much money a square meter
- The cost of materials should be about 55 yuan per square meter. I hope my solution will help you
- Q: What are the types of light steel keel skeleton?
- The main dragon has 38.50.60 what model can be scheduled
- Q: but i dont know if its safe or not. i cant stand to have to look at that ceiling every night tho. i dont want to cover with fabric i know that much. i was also thinking of wall papering over it. help!!!!!!!
- They make a product called sound-attenuation batting. those issues you are able to carry on the partitions, and could hose down the noise severely. despite the fact that, it would not take paint ok, and could do no longer something to your homestead windows (i'm afraid your are caught there). yet in a distinctive way is to get permission out of your landlord to have sound-foam insulation injected into your partitions. i'm constructive the owner would agree in view that's increasing the fee of his assets, AND making a chuffed renter). in spite of everything, that isn't any longer ver high priced, takes purely a pair of hours, and you purely would desire to repair some small holes interior the wall (trouble-free sufficient with a putty-knofe, some spackle, and an comparable paint). different than that, kickeing the crap out of your noisy associates is all that i will recommend (possibly no longer the terrific advice, yet could be useful even with the reality that ! :-) good success
- Q: Its a Burlington coat factory store that has hanging ceiling lights and lights in a grid that need to be dusted and cleaned using a lifter and a scaffold.
- I charge $40 an hour plus equipment and materials. An estimate may come in on the high side of $3000.00 .
- Q: We recently did a kitchen renovation which involved taking a wall down between the kitchen and dining room. My house was build in the 50s and the ceilings are plaster over chicken wire (which we've learned on previous housework is excruciating work to remove as its screwed in a grid pattern every 6 inches so we're trying to salvage instead of replace). Here's the problem: The dining room ceiling is a textured plaster- the kitchen was a smooth gloss paint. Now that they are one room with the wall removed, there's not only the two different ceilings but also a patch of drywall between them where old cabinets used to hang. Im looking to texture it all- meaning I have to prep and attempt to match the flat glossy ceiling to the textured dining room. I don't even know where to start here. Help!
- just make a cool mural over the strip of drywall
- Q: Light steel keel gypsum decorative board ceiling need to do what information
- Material accessories 1. Light steel skeleton sub-U-shaped skeleton and T-skeleton two, according to the load and not on the master. 2. Light steel skeleton main pieces for large, medium and small keel; accessories hanging pendant, connectors, hanging plug. 3. Spare parts: a boom. Flower blue screws. Nail. Self-tapping screws. {TodayHot} 4. According to the design can choose a variety of cover panels. Aluminum pressure or plastic pressure every bar, the material varieties. Specifications. Quality should meet the design requirements. 5. Binder: should be selected according to the performance of the main material, before use for bonding test.
- Q: Living room ceiling, light steel keel gypsum board, the minimum can be hanging?
- But depends on your living room size, and the room as a whole, the living room big, high between the high point, the living room small, appropriate low, but the best not less than 2.4 meters, or too depressed
- Q: Light steel keel ceiling models which
- Under normal circumstances, the use of paper gypsum ceiling when most people will choose light steel keel, thin gypsum board using Pu keel, gypsum thick to use thick keel. There are two kinds of galvanized galvanized, one is hot galvanized, one is cold galvanized. Hot galvanized prices are high and cold galvanized prices are low. The ceiling keel consists of the keel (main keel), the cover keel (auxiliary keel) and various accessories. D38 (UC38), D50 (UC50) and D60 (UC60) three series. D38 for hanging point spacing 900-1200 mm not on the ceiling, D50 for hanging point spacing 900-1200 mm Master ceiling, D60 for hanging point spacing 1500 mm Master heavier ceiling, U50, U60 for the cover keel, it With the use of keel. The wall keel consists of horizontal keel, vertical keel and cross brace and various accessories. There are four series of Q50 (C50), Q75 (C75), Q100 (C100) and Q150 (C150) The width of the light steel keel is often used to refer to the keel model, such as the width of 50mm keel is called the 50 keel. Light steel keel side of the high known as the keel side of the high. Keel length is divided into 3 meters, 4 meters two.
- Q: Ii it 2 names for one thing.
- A normal' ceiling is usually seamless drywall or plaster. A false ceiling is a metal grid system that will hold 2'x2' or 2'x4' tiles that can be raised to access wiring or plumbing.
- Q: The existing light steel keel partition wall of the location is not good, would like to change another position, is to block the original door, and then open a door in the original door door, experts told me how to construction?
- Hello there. Do you mean that you are not moving on the basis of the original door position? While the need to seal off part of the other side of the need to remove part of the light steel keel wall, the height of the door If so, this is technically achievable.
Send your message to us
Open Cell Ceiling Grid Steel Profile for Partition
- Loading Port:
- XINGANG, CHINA
- Payment Terms:
- TT or L/C
- Min Order Qty:
- 1X40HQ pc
- Supply Capability:
- 1X40HQ Per Day pc/month
OKorder Service Pledge
OKorder Financial Service
Similar products
Hot products
Hot Searches
Related keywords

