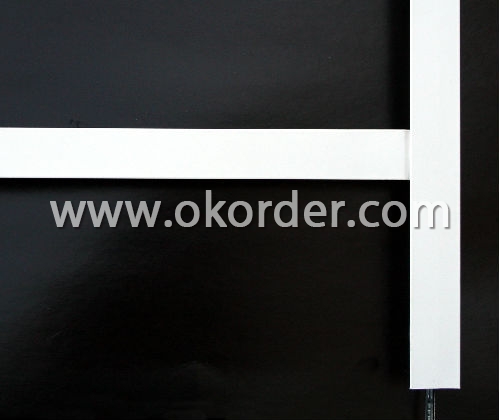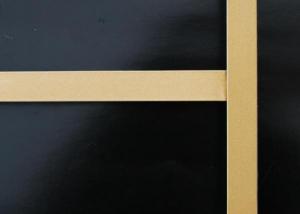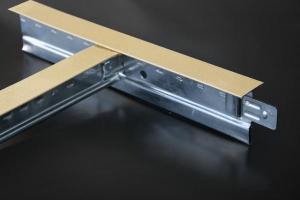T-bar Suspended Ceiling Grids
- Loading Port:
- Shanghai, China
- Payment Terms:
- TT or L/C
- Min Order Qty:
- 1X20'FCL pc
- Supply Capability:
- 26 Tons Per Day pc/month
OKorder Service Pledge
OKorder Financial Service
You Might Also Like
Specification of Suspended Ceiling Grid :
1. There are Flat system, Groove system and Slim system for t grid
2. Four kind of tee make up of a ceiling frame. those are main tee, long cross tee, short cross tee and wall angle
The height normally is 38 or 32, thickness from 0.20-0.40MM
The normal size as belows(pls mainly focus on the lenghth we have):
main tee:38*24*3600mm or 38*24*3660mm
main tee:32*24*3600mm or 32*24*3660mm
long cross tee:26*24*1200mm or 26*24*1210mm
Short cross tee:26*24*600mm or 26*24*610mm
wall angle:24*24*3000mm or 24*24*3050mm
wall angle:21*21*3000mm or 21*21*3050mm
Applications of Suspension Ceiling Grid
1.commercial ceiling suspension grid for false ceiling
Package of Suspension Ceiling Grid
1.main tee:30 pcs in one carton
2.long cross tee: 50 pcs in one carton
3.short cross tee:75 pcs in one carton
4.wall angle:50 pcs in one carton
Product Features of T-bar suspended ceiling grids:
1. Anti-tiding, shape keeping, and easy to be installed
2. All components can provide a square, level and maintain integrity of systems
3. System is engineered and designed fit and provide a finish to coordinate with all of ingenuity systems.
Production Line of suspension ceiling grid
We have 6 production line for ceiling grid, 30 containers per month. our quality undertested by the world market over many years we are your unique relible choice.


- Q:How many thickness of the light steel keel to do the wall?
- Fire resistance grade two civil building room partition fire resistance limit for the non-burning body 0.50
- Q:My fiancee and I are tearing down the drop ceiling in our family room. We've found someone to come take away the tiles, as they are in good condition, but we'd prefer to recycle the metal grid. Does anyone know what type of metal these grids are usually made of?
- Aluminium perhaps ?
- Q:With gypsum board and light steel keel do partition wall, how much money a square meter?
- Even the material 60-70 yuan, wages 20 yuan / square meter
- Q:U50 light steel keel specifications, the thickness is how much.
- U50 light steel keel specifications, GB thickness is 0.6 to 0.8mm. Light steel keel: light steel (paint) keel, is a new type of building materials, the material has been widely used in hotels, terminals, passenger stations, stations, theaters, shopping malls, factories, office buildings, Interior decoration, ceiling and other places. Light steel (paint) keel ceiling with light weight, high strength, to adapt to water, shock, dust, noise, sound absorption, constant temperature and other effects, suitable for a variety of roof decoration of the building, the building inside and outside the wall and scaffolding Type ceiling of the basic material. But also has a short construction period, the advantages of simple construction, for this much by the users and the extensive use of design units.
- Q:I live in a three story condo (I'm on second) and the building was built a year ago. I would like to hang my projector from the ceiling, but do not have a stud finder and can't find a stud. I've poked numerous holes in the ceiling and have only come across a couple pieces of metal, so I moved over to where the next stud should be and there was also metal.Would this be metal studs?
- you got it!! It's quite common actually. No worries though it will hold your projector.,
- Q:I want to do the arc of the ceiling, but the wood keel is not strong, I would like to ask how to use light steel keel hanging?
- Only need to first light steel keel hanging a flat top (round the middle can be empty open), and then put the above round line, cut off the extra keel lines, cross-section in the installation of wood keel can be! Woodworking master will understand
- Q:can a ceiling fan motor be converted to work as a turbine to generate electricity?
- yes it can. My dad made one and it was quite complex. He used the motor but made new, heavier blades for it that twisted more. He then set it up to a generator somehow. I don't know much about it, but yeah its possible.
- Q:100 * 30 * 20 * 0.8 light steel keel refers to what it means
- Should be J-type unilateral keel, as the wall of the dragon keylone and CH-keel (vertical keel) matching.
- Q:I'm getting a new room in my house, and I really want to do a mosaic on the ceiling. I love everything artistic so I'd want to do it myself, and I know it's going to take a long time to do a room that's 18 ft by 22 ft, but I really want to. I've actually never done mosaics before and I'm aware that they are difficult to do and that this is a monumental project for someone who has never even done a mosaic before. But I wanted to know the easiest possible way to go about it (because the idea of standing on a ladder the entire time does not appeal to me whatsoever)? Like, could I do the mosaic on another surface and then attach it to my ceiling? or I don't know, please help me.
- Monumental doesn't even came close. To make it realistic you will need to do it on the ceiling, otherwise it will look like patchwork. First thing is to design on paper what you want it to look like. Then transfer design to grid paper. No stepladder. Buy a scaffold that is big enough and high enough to lie on. Transfer your design to the ceiling. You can make stencils for this, and use multiple chalk lines to keep everything straight. Before you start, practice on a plywood board. When you buy your materials, make sure you tell the salesman you are doing a ceiling so you get the right cement or mastic. It took Michelangelo 7 years to do the Sistine Chapel, and he used paint. Good Luck!
- Q:How much is the base price?
- Whether there is a drop level, the two top layer sets of quota artificial coefficient 110, set the amount of light steel keel on the gypsum board, the material in the gypsum board thickness defaults to 12, do not meet the site Please adjust, base price do not know where you are , I am Qingdao side, in accordance with the 2017 price list, the provincial base price of 230.54 yuan / 10 square meters, the regional price of 239.93 yuan / 10 square meters, hoping to help you, this price is flat top price
1. Manufacturer Overview |
|
|---|---|
| Location | Jiangsu,China |
| Year Established | 2005 |
| Annual Output Value | Below US$1 Million |
| Main Markets | Mid East;Africa;North America |
| Company Certifications | third-party verification service provider |
2. Manufacturer Certificates |
|
|---|---|
| a) Certification Name | |
| Range | |
| Reference | |
| Validity Period | |
3. Manufacturer Capability |
|
|---|---|
| a)Trade Capacity | |
| Nearest Port | Shanghai |
| Export Percentage | 1% - 10% |
| No.of Employees in Trade Department | 21-50 People |
| Language Spoken: | English;Chinese |
| b)Factory Information | |
| Factory Size: | Above3000 square meters |
| No. of Production Lines | Above 9 |
| Contract Manufacturing | OEM Service Offered;Design Service Offered |
| Product Price Range | Average;Low |
Send your message to us
T-bar Suspended Ceiling Grids
- Loading Port:
- Shanghai, China
- Payment Terms:
- TT or L/C
- Min Order Qty:
- 1X20'FCL pc
- Supply Capability:
- 26 Tons Per Day pc/month
OKorder Service Pledge
OKorder Financial Service
Similar products
New products
Hot products
Related keywords



























