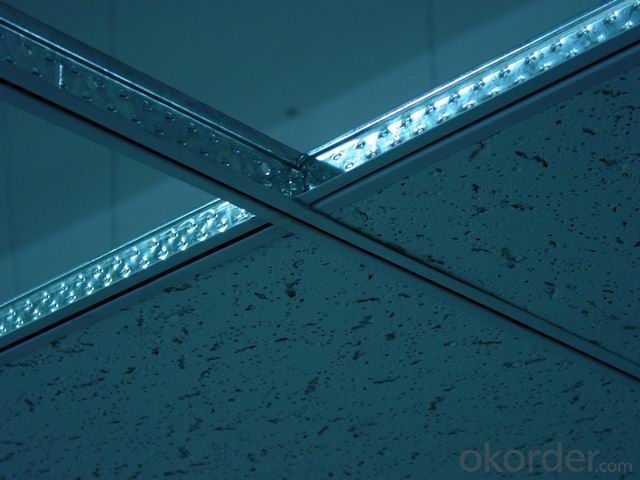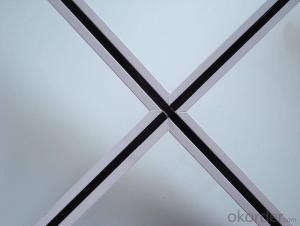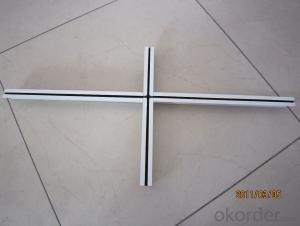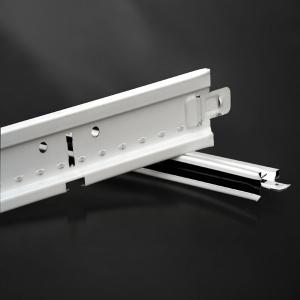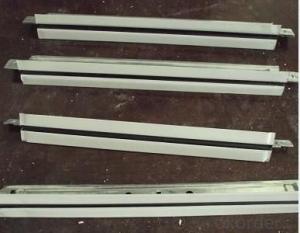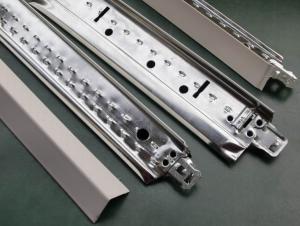Prelude Ceiling Grid China T Bar Ceiling Suspension
- Loading Port:
- Shanghai
- Payment Terms:
- TT or LC
- Min Order Qty:
- 3000 pc
- Supply Capability:
- 10000 pc/month
OKorder Service Pledge
OKorder Financial Service
You Might Also Like
1,Structure of (Flat Suspension Grids) Description
t grids ceiling system
1 Materiel: Galvanized steel & prepainted
2 Size: H38&H32 H15
3 System: flat & groove
fut ceiling t grid
Materiel: Hot dipped galvanized steel & prepainted
Surface:Baking Finish
System: flat ceil & groove ceiling
t grids ceiling system
1 Materiel: Galvanized steel & prepainted
2 Size: H38&H32 H15
3 System: flat & groove
fut ceiling t grid
Materiel: Hot dipped galvanized steel & prepainted
Surface:Baking Finish
System: flat ceil & groove ceiling
2,Main Features of the (Flat Suspension Grids)
Shape:Plane,groove
Groove T bar ceiling grid (FUT) & FUT Ceiling Grid system is made of high quality prepainted galvanized steel,which guarantee the characters of moisture proof,corrosion resistanct and color lasting.The automatic cold roll forming and punching machineries guarantee the high precision.
Standard size:
1. Main tee:38x24x3000/3600mm(10'),(12'); 32x24x3000/3600mm(10'),(12')
2. Cross tee:32x24x1200mm (4');26x24x1200mm (4')
3. Cross tee:32x24x600mm (2'); 26x24x600mm (2')
4. Wall angle:24x24x3000mm (10'); 22x22x3000mm (10'); 20x20x3000mm (10')
5. Thickness:0.25mm,0.27mm,0.3mm,0.35mm,0.4mm
6. The length, thickness and color can be provided in accordance with customers'
requirements.
3,(Flat Suspension Grids) Images


4,(Flat Suspension Grids) Specification

5,FAQ of (Flat Suspension Grids)
1. Convenience in installation, it shortens working time and labor fees.
2. Neither air nor environment pollution while installing. With good effect for space dividing and beautifying.
3. Using fire proof material to assure living safety.
4. Can be installed according to practical demands.
5. The physical coefficient of all kinds Suspension
Standard size:
1. Main tee:38x24x3000/3600mm(10'),(12'); 32x24x3000/3600mm(10'),(12')
2. Cross tee:32x24x1200mm (4');26x24x1200mm (4')
3. Cross tee:32x24x600mm (2'); 26x24x600mm (2')
4. Wall angle:24x24x3000mm (10'); 22x22x3000mm (10'); 20x20x3000mm (10')
5. Thickness:0.25mm,0.27mm,0.3mm,0.35mm,0.4mm
6. The length, thickness and color can be provided in accordance with customers'
requirements.
- Q: Light steel keel ceiling in the card type of the main keel what model
- Cartoon keel is divided into: 23 25 28 32 38 These specifications, the height is generally increased with the model and increased, but because the manufacturers are different models, but the size of the gap is not, should be reasonable Dependable All of the market are these models, but also because of the geographical difference is the selective operation of several.
- Q: Paper gypsum board is B1 grade fireproof material, why installed in the light steel keel can be treated in accordance with A-class fireproof material? Partition wall is to have mineral wool, the ceiling does not seem to need it.
- The fire grade has a description of the fireboard gypsum board for the B1 grade. But the paper gypsum board and light steel keel with the use. It will reach A-level fire. I would like to know whether there is a description of the national standard with the level B1 and light steel keel mix can reach A-level fire. I would like to use woodworking board as a base and light steel keel as a mixture of materials to achieve Class A fire. Whether the State has formal provisions to do so. Or only clearly stipulated that only gypsum board can be used as a mixed material with light steel keel labeled A level. Other materials are not allowed.
- Q: Can you touch up drop ceiling tile with paint ? I don't want to remove a tile for a scratch or scuff.?
- Unless you paint the whole thing, or you just aren't very picky, you're going to be able to see where you touched it up. The paint will not match the color or the gloss level of the origonal tile. But, it is possible to paint drop ceilings.
- Q: How much is the base price?
- Whether there is a drop level, the two top layer sets of quota artificial coefficient 110, set the amount of light steel keel on the gypsum board, the material in the gypsum board thickness defaults to 12, do not meet the site Please adjust, base price do not know where you are , I am Qingdao side, in accordance with the 2017 price list, the provincial base price of 230.54 yuan / 10 square meters, the regional price of 239.93 yuan / 10 square meters, hoping to help you, this price is flat top price
- Q: Want to install track lighting on a dropped ceiling in the cellar. It's one of those lovely styrofoam-like tiled ceilings with the metal grid.
- I believe that it can be done. There are so many designs and with people that are very knowlegable in the lighting field I 'm sure they can find a way to hang them
- Q: Installation of light steel keel edge keel with wooden square fixed and no wooden square fixed what is the difference?
- Wooden side easy to fixed, easy construction.
- Q: How close to the original ceiling can I hang a drop ceiling? I know you need a certain amount of space between the original ceiling and the gridwork of the drop ceiling so you can get the tiles in... I am remodeling my basement and it only has 8' ceilings now, so I want to retain as much headroom as possible. Thank you...
- you might want to look into other options, like perhaps shaped tin or something on the ceiling. You need to drop it at least a foot I believe and you aren't going to like a 7 foot ceiling in a basement. It is going to make it feel like a cave. Look into other solutions, you will be happier for it. Like put wood siding up there, tin, anything to cover it.
- Q: Where are they used? What is the use of aluminum slab and mineral wool board ceiling?
- Triangle keel, T-keel called paint keel, triangular keel is used in the wall, T-keel is divided into large T in the small T, is used to put the mineral wool board. Aluminum plate and mineral wool board ceiling can be used
- Q: I asked an earlier question about the ceiling grid disappearing, and the best answer was to 'Make sure you have the show ceiling button clicked to on'. I don't know what the 'show ceiling button' is! Please help! Also, if you could post a link to a picture of it or describe what it is and where it is that'd be great!Also, while I'm having this problem, I'm not new to Sims, so please don't waste my time telling me to put a firecracker inside or drown my sims in the pool. (There's not even a family moved in anyway!)
- I don't know if you know how to use Flickr, but if you roll your mouse over the picture it should have notes on it that will tell you what to do. Hope this helps!
- Q: doing a report for school !
- Often, a plan is drawn in grid form. Each square of the grid is equal to 3', or something similar. That type of plan is much easier to work with, since the page is not covered with dimensions. If a particular feature, such as a wall, is not located on a grid line, there will be a dimension from the grid line to locate it. The suspension system for a dropped ceiling is also called the grid. Main runners are spaced every 4', then a system of tees is used to divide the ceiling into a grid of 2' x 2' or 2' x 4' spaces. Light fixtures and HVAC vents are made in sizes to fit in the grid. Hope this helps you with your project.
Send your message to us
Prelude Ceiling Grid China T Bar Ceiling Suspension
- Loading Port:
- Shanghai
- Payment Terms:
- TT or LC
- Min Order Qty:
- 3000 pc
- Supply Capability:
- 10000 pc/month
OKorder Service Pledge
OKorder Financial Service
Similar products
Hot products
Hot Searches
Related keywords



