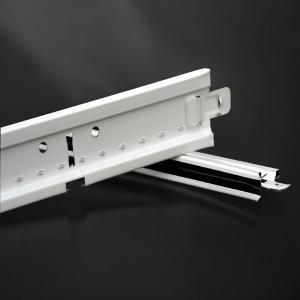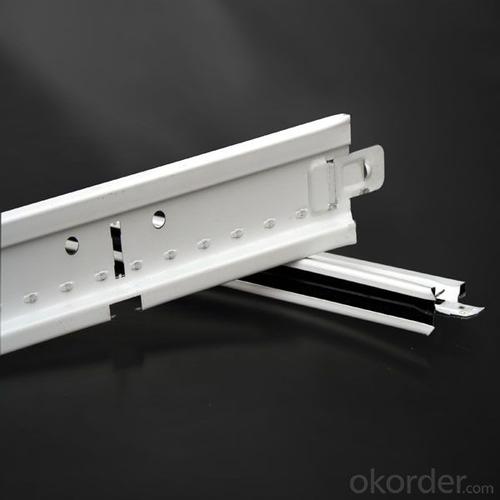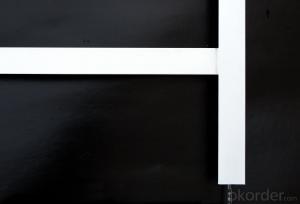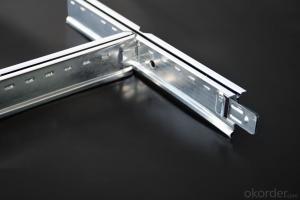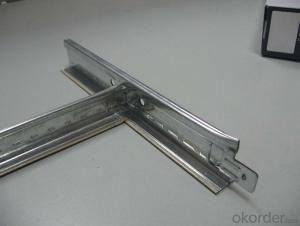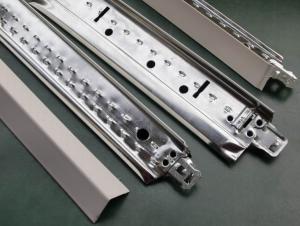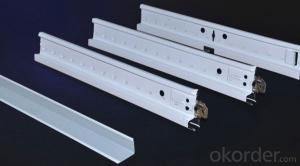Suspension T Grid Ceiling T Bar Ceiling Frame
- Loading Port:
- Tianjin
- Payment Terms:
- TT or LC
- Min Order Qty:
- 1000 pc
- Supply Capability:
- 300000 pc/month
OKorder Service Pledge
OKorder Financial Service
You Might Also Like
Suspension T Grid Ceiling T Bar Ceiling Frame
Introduction:
Ceiling T-grid is rolled into moulds by galvanized steel coil and color-coated steel coil. It can be made into several specifications according to different kinds of ceiling. Owing to be beautiful, high-strength, anticorrosive and waterproof, Ceiling T-grid can suspend mineral fiber ceiling boards and pvc laminated gypsum boards in offices, shops and other places.
Its nature of fire-resistance is far more superior to the traditional interior decoration materials of wood and it is available for various kinds of ceiling panel in installation, like miner fiber board, gypsum board, PVC gypsum board and metal ceiling panel.
Raw Materials:
High-quality hot -dipped galvanized steel coil.
Install Methods:

Suspension T Grid Ceiling T Bar Ceiling Frame
Specification:
Normal Plane T-Grid / T-Bar System (NPT system )
Main Tee
Size: (Height×width×Length)
38×24×3600/3660/3750mm
32×24×3600/3660/3750mm
Thickness:0.26mm,0.30mm,
0.35mm,0.40mm
Cross Tee
size: (Height×width×Length)
26×24×1200/1220/1250mm
26×24×600/610/625mm
Thickness:0.26mm,0.3mm
Wall Angle
Size: (Height×width×Length)
24×24×3000mm
20×20×3000mm
Thickness:0.3mm,0.4mm
Narrow(Slim) Plane T-Grid / T-Bar System (SPT system )
Main Tee
Size: (Height×width×Length)
30×24×3600/3660/3750mm
Thickness:0.26mm,0.3mm
Cross Tee
Size: (Height×width×Length)
30×24×1200/1220/1250mm
30×24×600/610/625mm
Thickness:0.26mm,0.3mm
Wall Angle
Size: (Height×width×Length)
20×14×3000mm
20×14.5×3000mm
24×24×3000mm
Thickness:0.3mm,0.4mm
Products Photos:
Maim Tee Cross Teec Wall Angle
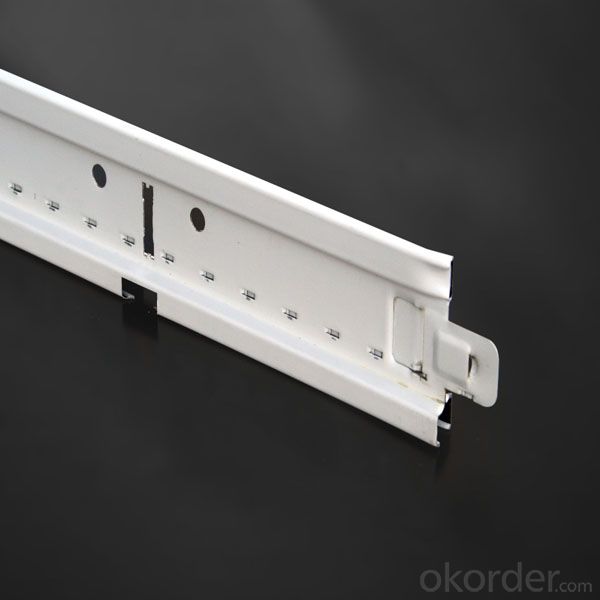
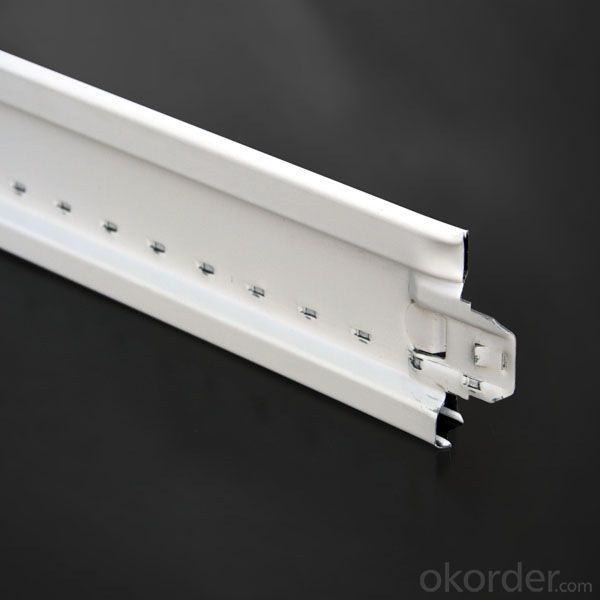
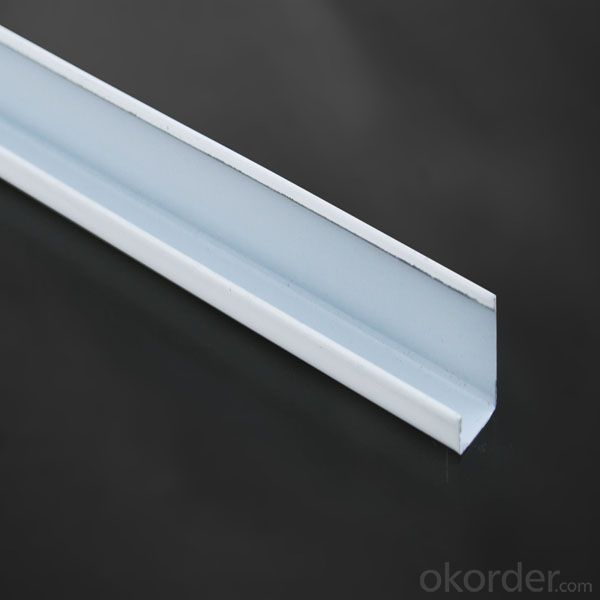
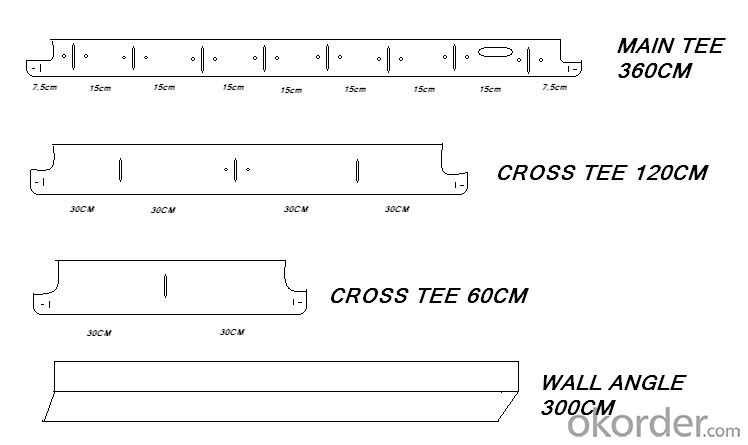
Packaging: Packed in Carton, Carton in Container
Shipping: All the shipping ways can be choosed, check as below.
FAQ:
1.When can we get the price?
We usually quote within 24 hours after getting your detailed requirements,like size,quantity etc. .
If it is an urgent order, you can call us directly.
2. Do you provide samples?
Yes, samples are available for you to check our quality.
Samples delivery time will be about 3-10 days.
3.What about the lead time for mass product?
The lead time is based on the quantity,about 2-4 weeks.
4.What is your terms of delivery?
We accept FOB, CFR, CIF, EXW, etc. You can choose the most convenient way for you. Besides that,
we can also shipping by Air and Express.
5.Product packaging?
We are packed in wooden cases, or according to your requirements.
Suspension T Grid Ceiling T Bar Ceiling Frame
- Q: I feel the self-tapping screws do not drill into the light steel keel Hand drill use method is not directly to the back of the tapping screw inserted into the drill drill and then fixed on the light steel keel ah?
- Gypsum board with the screw is not an ordinary self-tapping screws, its name is "dry wall nail", its structure and material and ordinary tapping screws are different, hardness, small diameter, long teeth, these features are easy It is easier to drill into hard objects. Although the light steel keel is steel, but the wall thickness is limited, the use of hand drill or wind can be easily approved by dry wall nails drill through it. On the dry wall nails to use a special batch of head, also known as the cross head, hand drill to use it to dry wall nails.
- Q: What is called light steel keel? Why buy when the square is calculated? Not by a one to calculate it? If they made this shape what kind of material?
- The ceiling must be bought with the screws have to buy if the iron screws with a long time will be anti-rust as your gypsum board will have a lot of yellow point is very ugly avoid! As for the role is equivalent to Made a similar to the iron net and then put the gypsum board or wood on it as a shelf to use its advantage is to replace the previous wood keel because the wood things for a long time will be deformed and light steel keel this will not be time deformation Said these hopes to help you
- Q: I see someone with a special tool to cut the keel, but do not know what is the name, it is difficult to find online, I would like to ask you know? Description: shape similar to the guillotine, put the keel, a force will be a light steel keel cut off.
- In the light steel keel production line called flying shear. Look at your private letter or my information.
- Q: the different between acoustic ceiling and metal ceiling?
- Acoustical has sound absorbing qualities. It can be a drop grid ceiling with acoustical ceiling tiles such as you see in many office and commercial projects. This is a metal grid work usually in a 2' x 4' pattern and is suspended from wires hooked into the framework above. This leaves room above this grid ceiling to run duct work,electrical, phone and data lines. The light fixtures are made to fit into these 2'x4' grid work. Many different types of ceiling tiles are available that simply drop into these 2'x4' sections. 2'x2' grid work is also available with same size ceiling tiles and light fixtures. Tin ceilings are usually for architectural design requirements. They resemble the old type ceilings. They are usually 18 square stamped panels that nail or glue up to a flat sub-ceiling substrate. They have matching crown mold,accent panels,etc. They come in many types of materials, copper,nickel,primed for painting. They have no acoustical value but rather a high appearance value for the intricate patterns and designs. Many of these old original tin ceilings are salvaged prior to the buildings they are in being torn down.
- Q: I am planning my basement remodel and love the idea of a tongue and groove look for the ceiling. Is it possible to use painted wall panels screwed into the ceiling beams? That way the mechanics of the house can still be accessed but I don't have an ugly drop ceiling.
- Yes, we did this in our basement. I would just caution, to try and find lighter tongue and groove. They also have dropped ceiling tiles now that you can attach directly to the ceiling without the metal grids. I saw one just recently at a hardware store (in Canada) that looked exactly like our tongue and groove wooden ceiling. GOOD LUCK>
- Q: In a school auditorium, what would make part of the ceiling fall other than from age or some type of mold problem? The ceiling, supposedly, only fell once but it was a decent size piece. It has been unusable for almost a year now, I think there is more to the story...
- Water leaks causing parts of the ceiling to collapse could be one reason.
- Q: What is the paint keel
- Every day, the so-called paint keel, that is, iron paint keel, aluminum keel can also be called aluminum alloy keel, but for convenience, it said a few words, like the same as the United States, like short. So paint keel refers to the iron paint keel, aluminum alloy keel is called aluminum alloy keel. In the production of materials, the two different, paint keel, the raw material is iron. Aluminum alloy keel is made of aluminum. In the process, the two are different, paint keel relative to the aluminum alloy process is more simple, but its production of the machine is very strict requirements, the same is beautiful, support. As a ceiling material, with supporting the calcium calcium board.
- Q: There is heating the ground, the above to add light steel keel wall how to deal with?
- Plug the door with light steel keel or wood keel seal gypsum board can be, gypsum board interface with a bandage and then paint; light steel keel is easy to cut, open the door is not a problem, load-bearing door frame can be made with steel skeleton, The steel frame and the ground can be welded with angle steel, the angle of the corner with the expansion bolts fixed, steel, in particular, the steel frame and the light steel keel main dragon with wire connection fixed to increase the load-bearing capacity and integrity, Welded attention to rust, and then sealed plate cover, do the door can be trim.
- Q: Light steel keel ceiling 600 * 600 What does it mean?
- Light steel keel is mainly used to divide the general partition and roof of the building space. Keel plus decorative panels of the ceiling works, in accordance with the construction process is different, but also sub-dark keel ceiling and Ming keel ceiling. The setting of the ceiling keel is mainly for the fixed finishes, some light equipment such as small lamps, smoke detectors, sprinklers, tuyere bars, etc., can also be fixed on the finishes. 600 * 600mm generally specify the keel and dark keel installed after the release of the decorative panel space (ordinary trim panel specifications are generally: 600 * 600MM)
- Q: Acceptance specification and standard of light steel keel in decoration engineering
- Light steel keel installation must meet the relevant national standards
Send your message to us
Suspension T Grid Ceiling T Bar Ceiling Frame
- Loading Port:
- Tianjin
- Payment Terms:
- TT or LC
- Min Order Qty:
- 1000 pc
- Supply Capability:
- 300000 pc/month
OKorder Service Pledge
OKorder Financial Service
Similar products
Hot products
Hot Searches
Related keywords
