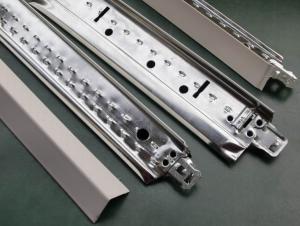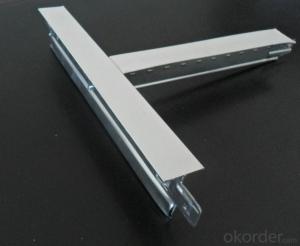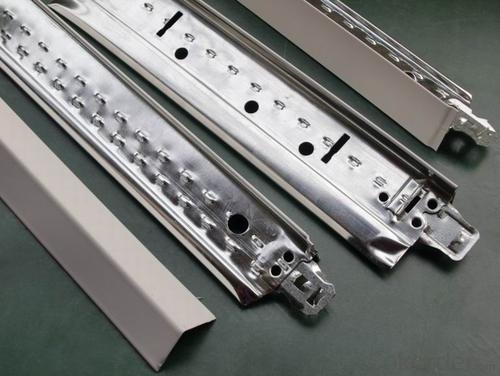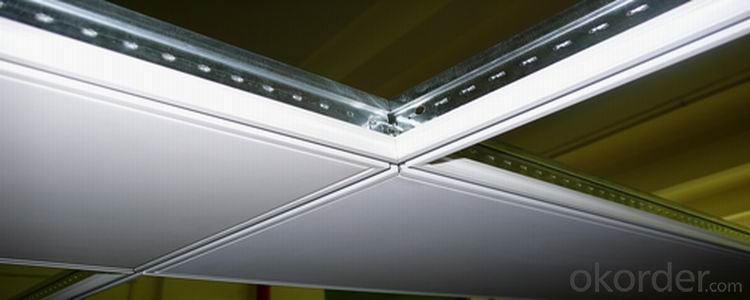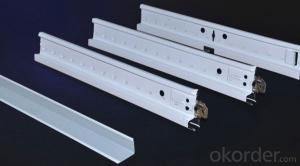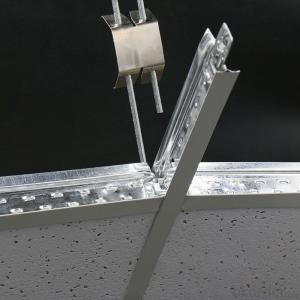Hung Ceiling Grid T-Bar Ceiling Suspension Grids
- Loading Port:
- China Main Port
- Payment Terms:
- TT or LC
- Min Order Qty:
- -
- Supply Capability:
- -
OKorder Service Pledge
OKorder Financial Service
You Might Also Like
1,Structure of (ceiling grid for suspension) Description
T32#
Main Tee:32*24*3600/3660mm
Cross Tee:26*24*1200/1220mm
Cross Tee:26*24*600/610mm
Wall Angle:20*20,22*22,24*24mm
Suspension T-grids(T-bar) systerm/tee keel from professional manufacture --Wen'an City Xinxing Buliding Materials Co;Ltd.
Exposed Flat T-grids systerm:
2,Main Features of the (ceiling grid for suspension)
T32#
Main tee:32×24×36003660mm
Cross tee:26×24×1200/1220mm
Cross tee:26×24×600/610mm
Wall Angle:20×20,22×22,24×24 mm
T38#
Main tee:38×24×3600/3660mm
Cross tee:26×24×1200/1220mm
wall Angle:20×20,22×22,24×24mm
3,(ceiling grid for suspension) Images
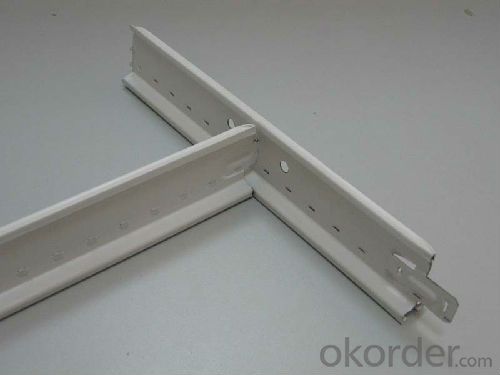
4,(ceiling grid for suspension) Specification
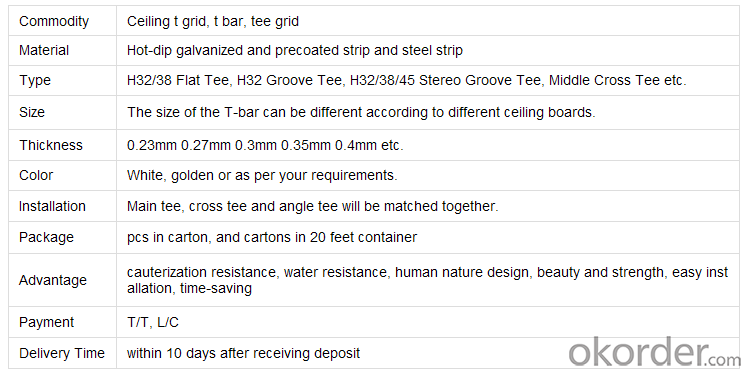
5,FAQ of (ceiling grid for suspension)
Other pattern:
Grooved T-grids with black line,or according to order
Material:galvanized steel strip
Surface treatment:Baking Painting
End:normal lock end & alloy lock end
Advantage:Cauterization resistant,water-resistant,beautiful,easy for fixing
Used with acoustic mineral fiber ceiling tile,PVC laminated gypsum ceiling tile,etc.
Fire-proof hole can be avaliable to order.
OEM service can be avaliable.
Packing:carton
Loading with 20ft container.
- Q: Prepare the ceiling, want to know how to use light steel keel is long, such as a light steel keel is 3 meters long, and my room is 4.8 meters long, that keel is how to pick up to ensure the length of the Can I guarantee strength?
- Do not have a special connector ah. Wood workers now have a tool in hand, the two keel lap, in the coincidence of the parts directly with a few pressure tools, you can. Similar to the rivet, but this tool does not pull rivets, it is directly to the two layers of keel out of a small hole, huh, huh. Woodworking all know.
- Q: Ok, I need to know if they either prevent conduction, convection or radiation . I also need to know how they prevent these thermal energy transfer mechanisms (conduction,radiation and convection) from occuring.
- Tall trees: If you have tall trees around your house, your house will be cooler because of the shade. The trees are blocking radiation from the sun, and to a lesser extent stopping convection to the air around the house by acting as a wind block. The air around your house removes heat through open, free convection. Polystyrene: The polystyrene panel itself has less conduction than other materials because it is less dense. Conduction is essentially shaking the atoms of the materials. Less dense things typically have less atoms to shake. (There are exceptions). But if you are talking about a dropped ceiling (with the panels haning from the real ceiling in the metal grid) as a whole system, there is more to it than that. Without the panels, you would lose heat to your roof (and the world outside) by convecting from your room to the ceiling, CONDUCTING through the ceiling, and convecting to the world outside. Your sandwich would be: Outside world Ceiling Room air But a dropped ceiling adds some more layers in there, most importantly a space of dead air, which is an excellent insulator - similar to a thermapane window. Your sandwich would become: Outside world Ceiling Dead (not moving) air between polystyrene panels Polystyrene panels Room air The extra layer in the sandwich helps. Polystyrene makes a good insulator, but it would still work if you dropped a ceiling with metal panels because of the dead air. In heat and mass transfer problems, it is critical that when you ask the question, you define what the system boundary is. My answer is long because I don't know what that is in your question. Hope it helps.
- Q: each point on the grid. The weight of each 4x4 area is 144# ( square footage is 9# PSF ) which I divide into four seperate areas and come up with a reaction so I know what spring to use at each point. The basic areas are easy to calculate because it's either rectangular or square but some areas are cut up, for example there are areas shaped like an L on the grid with two rectangular sides and I don't know how to get their reaction because there are more than four points. Could someone show me a formula for this?
- Sounds like you will probably need to break up the oddly shaped areas, and consider them as a collection of rectangles. However, my understanding is still a little fuzzy. What's this reaction stuff? I don't have a clear picture of the layout in my head.
- Q: Home decoration ceiling light steel keel best use what specifications
- Gypsum board to do their own home with 38 main bone .50 main bone can be hanging 50 pay bone with 38 main 0.8 1.0 1.2 / 50 main 0.8 1.0 1.2 thick / 50 paid 0.45 0.5 these can be used to use the best On the use of the national standard with the thickest of the general can be used with their own but with 38 main hanging gypsum board at least 1.0 thick with non-standard is not necessarily good with the national standard is not only in the thickness of the edge of the high only this is to see What are your own materials?
- Q: Light steel keel and metal corners, where to use ah!
- Light steel keel ceiling with get. PVC ceiling with wood keel and PVC gusset plate, easy to maintain, easy to deformation damage. Light steel keel ceiling maintenance is simple, replacement maintenance will not affect the whole
- Q: CAD light steel keel how to draw
- First you have to know the type of keel you use. Light steel keel partitions and ceiling have a special node library, Online download, search ceiling details, generally can be found! If it is designed to shape the ceiling, no gallery can be called When you need to draw a node, you can copy the keel legend in the gallery According to the design, other materials to draw their own!
- Q: How many millimeters are the main keel spacing during the construction of the lightweight steel keel ceiling?
- Grille installation Specifications are generally 100mm × l00mm; 150mm × l50mm; 200mm × 200mm and other square grille, the general card With a decorative panel plate stuck on the keel.
- Q: Light steel keel divided into several
- The main specifications of the ceiling keel are divided into D38, D45, D50 and D60. (2) Product marking method The marking order of light steel keel is: product name, code, width of section shape, height, thickness of steel plate and standard number. Such as cross-sectional shape of "C" type, width of 50mm, height of 15mm, steel plate thickness of 1. Smm of the ceiling keel marked as: building light steel keel DC 5 0 XIS XI. SGBllg sl (3) appearance quality light steel keel shape to be smooth, angular, cut not allowed to affect the use of burrs and deformation. Galvanized layer is not allowed to have skin, from the tumor, shedding and other defects. For corrosion, damage, dark spots, pitting and other defects, according to the provisions of the method should be tested in accordance with the provisions of Table 2-81. Appearance quality inspection, should be 0.5m away from the product under the conditions of bright light, the visual inspection. Light steel keel surface should be galvanized rust, the double-sided galvanized: excellent not less than 120g / m * m, first-class goods is not less than 100g / m * m, qualified products not less than 80g / m *
- Q: Light steel keel do hanging cabinet please
- With a strong strength and long-term development goals in the market, the new North Dragon to the rich experience, advanced management concepts with professional service standards together, the quality of materials and systems into the market to improve the quality of life of living.
- Q: Light steel keel use method
- This is the floor or roof pavement used to facilitate the decoration and lifting the structure of other equipment
Send your message to us
Hung Ceiling Grid T-Bar Ceiling Suspension Grids
- Loading Port:
- China Main Port
- Payment Terms:
- TT or LC
- Min Order Qty:
- -
- Supply Capability:
- -
OKorder Service Pledge
OKorder Financial Service
Similar products
Hot products
Hot Searches
Related keywords
