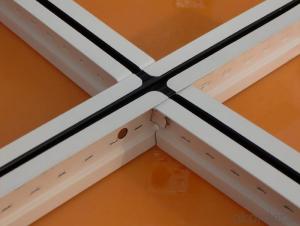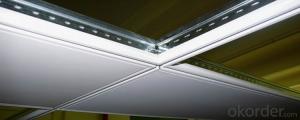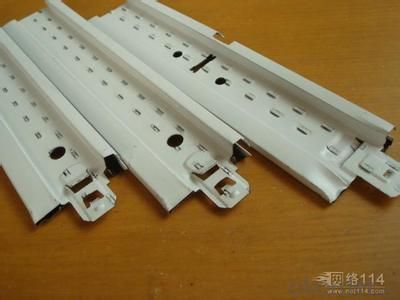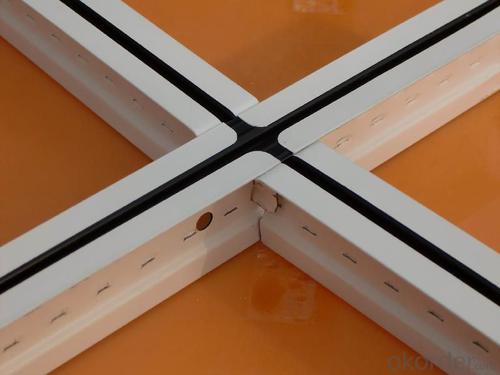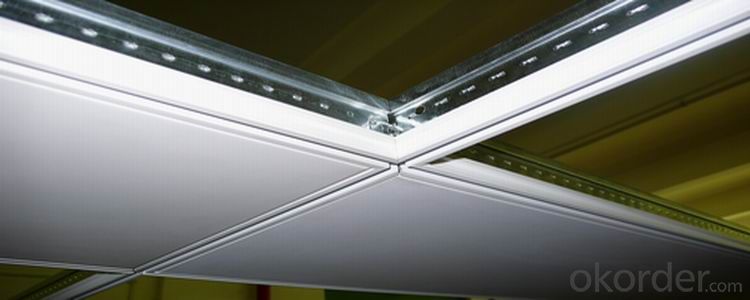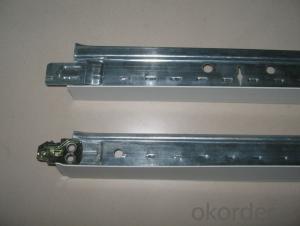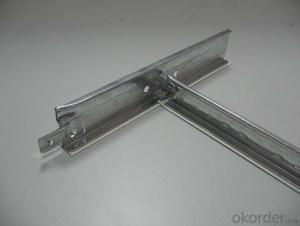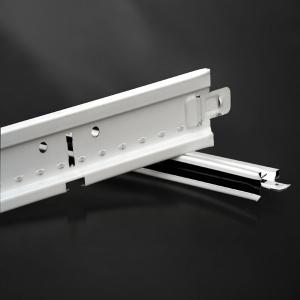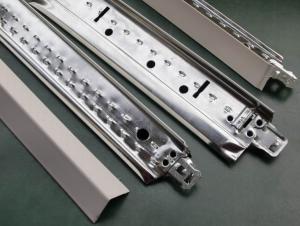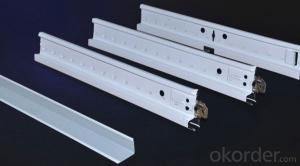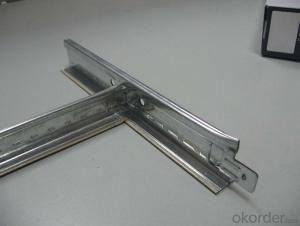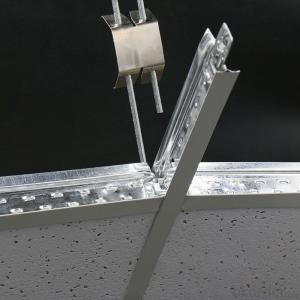T-bar suspension ceiling Grids
- Loading Port:
- China Main Port
- Payment Terms:
- TT or LC
- Min Order Qty:
- -
- Supply Capability:
- -
OKorder Service Pledge
OKorder Financial Service
You Might Also Like
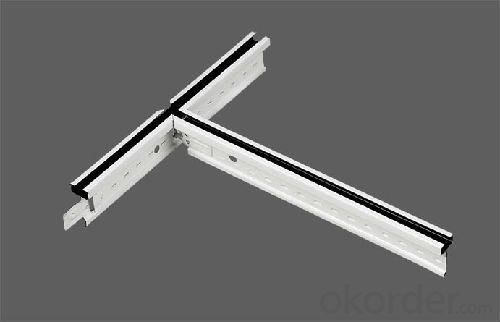
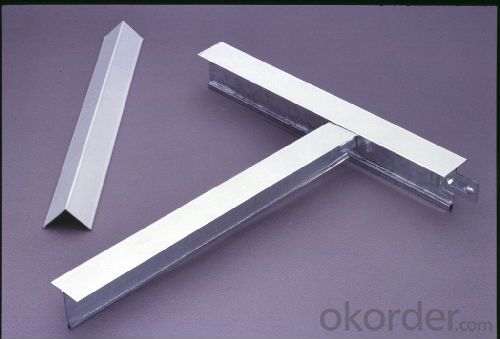
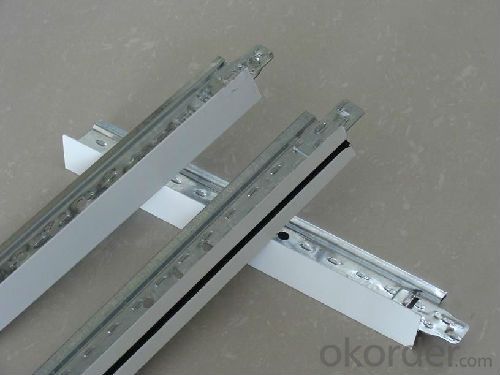
Specifications
High Galvanization;
High Hardness;
High Accurancy;
Zero Concerns;
Product Description
Ceiling T-bar
1) Main tee :
24 x 38 x 3, 600mm, 24 x 32 x 3, 600mm
2) Cross tee :
24 x 26x 1, 200mm , 24 x 26 x 600mm
3) Wall angle :
24 x 24 x 3, 000mm , 22 x 22 x 3, 000mm
4) Thickness :
0.4mm, 0.35mm, 0.3mm, 0.26mm
5) Color : Silver, golden, metallic (optional)
6) The length, width, thickness
color can be provided in accordance with customers' Requirements:
7) Material :
High-quality hot-dipped galvanized steel coil, zinc
volume: Above 120g
8) Butt end/interlocking tongue :
Galvanized steel or alloy end
Packing: Papper box
Advantage:
1. Convenience in installation, it shortens working time and labor fees.
2. Neither air nor environment pollution while installing. with good effect for space dividing and beautifying.
3. Using fire proof material to assure living safety.
4. Can be installed according to practical demands.
5. The physical coefficient of all kinds Suspension Ceiling grid are ready for customer and designers' reference and request.
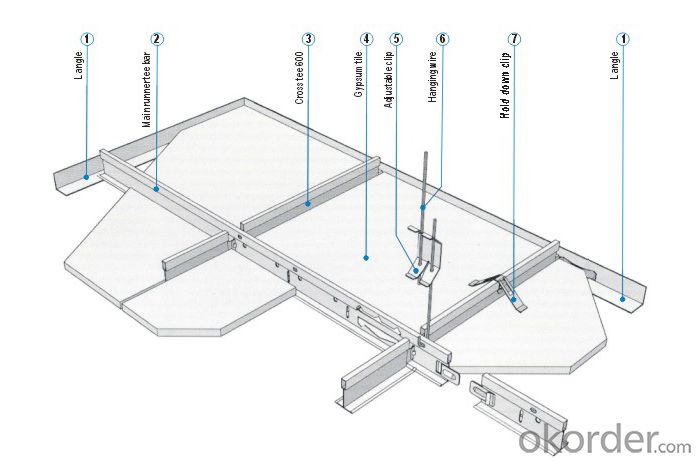
- Q: I want to put in a drop ceiling and recessed lights in a basement. Do I hang the ceiling first and then install the can lights? Or do I do the lights first and then do the ceiling?
- You put the lights up first. They have to be fastened to the floor joists in your basement ceiling.
- Q: Light steel keel ceiling by which parts
- Accessories are vertical hanging parts, vertical connectors and plane connections. Large keel vertical hanging pieces installed in the lower end of the boom to hang the big keel; in the keel vertical hanging pieces installed in the big keel to hang the keel; small keel Vertical keel mounted on the large keel for hanging keel. Long keel longitudinal connector for large keel to long; long keel longitudinal connector for the keel in the long; small keel longitudinal connector for small keel length In the keel plane connection for the keel at right angles to connect; small keel plane connection for small keel right angle connection:
- Q: The old ceiling that is there is holding all the blown in, insulation.
- Yes, if the ceiling/roof appears structurally sound for the added weight. I would use lighter weight thin drywall with screws into the ceiling framing with glue also.
- Q: Light steel keel dry wall nail and ordinary dry wall nail What is the difference?
- Need to drink good water is our family's body rather than our new house, to parents, their own one, the whole family can use. Pro, you do not install and do not install, and TV will be the same as the rapid popular air conditioning, late installed as early as early morning, early morning health.
- Q: Attached photos can be added points
- Simply said light steel keel is iron made of aluminum keel is made of aluminum light steel keel is generally U or C type aluminum alloy keel mostly T-type. But there is a kind of paint keel is made of metal. Also T-type. But relatively soft. Light steel keel is generally used in the veneer, that is, keel seal gypsum board in the paint, aluminum alloy in the frame more, paint keel, aluminum, mineral wool board, aluminum alloy keel cost is expensive Light steel keel prices are relatively first in almost all with light steel keel, light steel keel is the load keel, the general model is DU50, DU38, DU60 aluminum alloy keel just with 60 * 60 silicon calcium board with, divided into large T and T and Corner. Light steel keel is a paper gypsum board; silicon calcium board; cement pressure plate and other smallpox material base fixed material. Light steel keel is generally in accordance with national standards for production and processing.
- Q: Why home decoration ceiling with wooden keel and tooling ceiling with light steel keel
- Because the home decoration ceiling are generally close to the top, the space is smaller, with wooden keel is more appropriate, and tooling ceiling with light steel keel is to better resistance and tensile, generally above the larger space, easy maintenance Piping and lines.
- Q: What is the light steel keel double gypsum board partition wall
- Is the use of light steel keel 80 wide master keel, both sides with gypsum board plate to do partition wall.
- Q: Home decoration the same shape of the ceiling, grass-roots keel or light steel keel prices high?
- Look at the shape and process requirements, the general flat roof is about the cost. The so-called complex two or three ceiling also look at the shape, there are arcs, then light steel keel to make trouble, the same, the wages are high.
- Q: We have a t-bar ceiling (ceiling with removable acoustical tiles) in the kitchenette area. It's awful! It looks like were eating in an office! Are there more attractive removable panels we can buy somewhere? (it has to be removable because it's the only way to access the air conditioning unit). Any suggestions? Thanks!
- get a light and bright fabric and staple it to the ceiling. use a solid or very simple pattern.
- Q: Do the ceiling, the general use of what kind of specifications gypsum board and light steel keel?
- Ceiling more use 9.5mm, 12mm, 12.7mm thick gypsum board;
Send your message to us
T-bar suspension ceiling Grids
- Loading Port:
- China Main Port
- Payment Terms:
- TT or LC
- Min Order Qty:
- -
- Supply Capability:
- -
OKorder Service Pledge
OKorder Financial Service
Similar products
Hot products
Hot Searches
Related keywords

