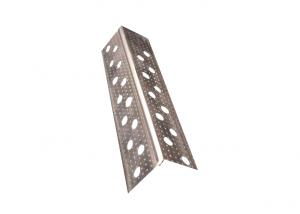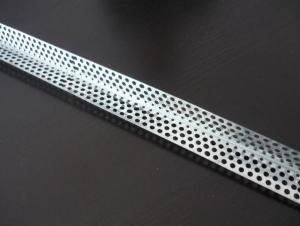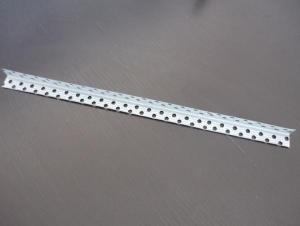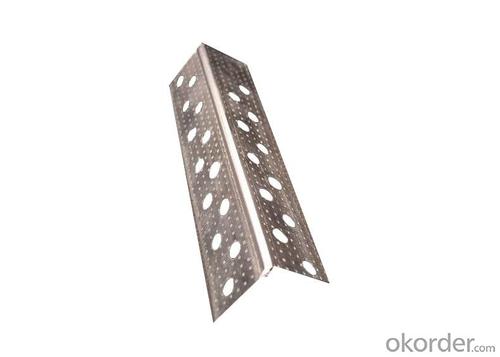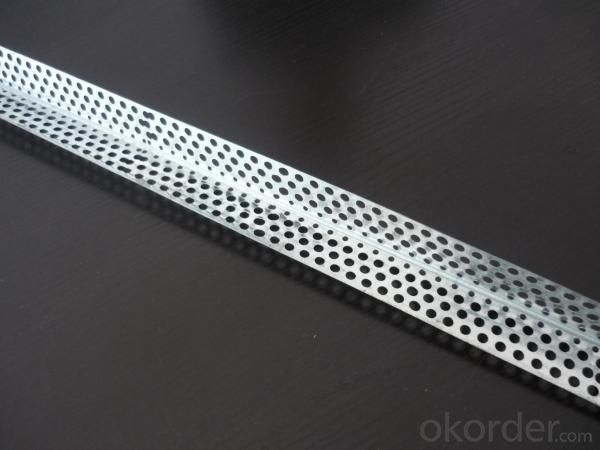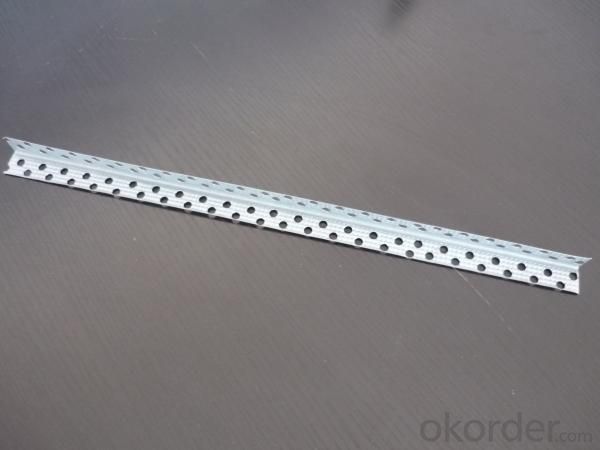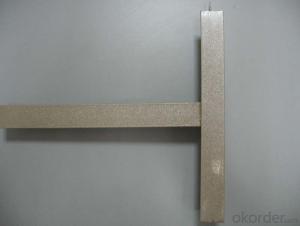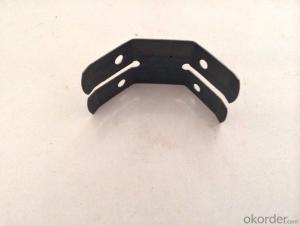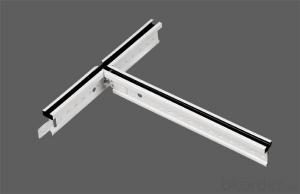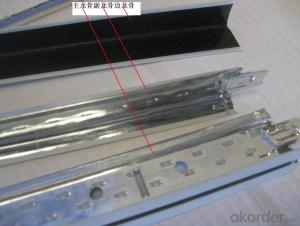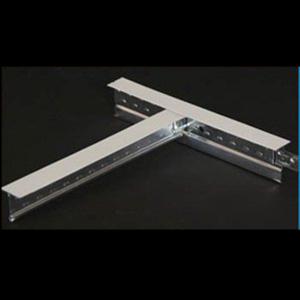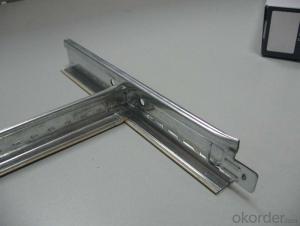Home Depot Ceiling Grid Clips Stopping Angle with Good Quality
- Loading Port:
- China Main Port
- Payment Terms:
- TT or L/C
- Min Order Qty:
- 20000 M pc
- Supply Capability:
- 58000 M Per Day pc/month
OKorder Service Pledge
OKorder Financial Service
You Might Also Like
Drywall steel profiles are widely used in buildings for ceiling & partition systems with different kinds of boards, such as gypsum board, calcium silicate board, magnesium oxied board, fiber cement board... Drywall steel profiles are made of galvanized steel, and can be installed easilly. Besides, thermal and acoustic insulation products maybe filled in partition system to provide a safe and fire-resistant wall, and create a quiet environment.
Specification of Drywall Steel Profile:
Size: Different series of sizes for different markets
Thickness: By production standard or to order
Length: normal 3m/piece
Zinc-coating: normal 50~60g/m2, or to order
Packing of Drywall Steel Profile:
Pcs into a bale (normally pack by tapes), bales into containers / wagon
Delivery of Drywall Steel Profile:
From Xingang (port) or Tianjin (station), 3 weeks in receipt of advance payment
Installation of Partition with Drywall Profiles and Accessories:
1. Marking
2. Fix the stud and track
3. Install the steel channel
4. Install the boards
5. Jointer application (accessories, screw, jointer, tape, insulation material)
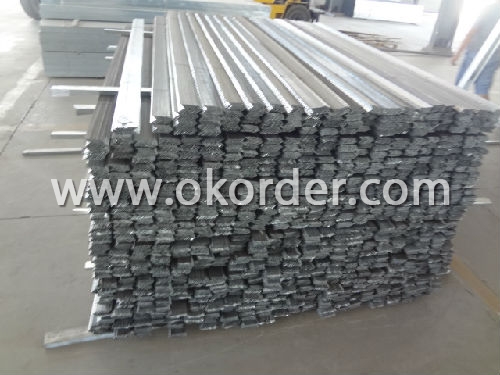
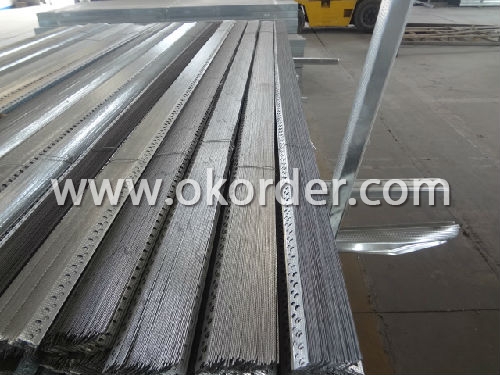
- Q: I have sheetrock on the ceiling of one of my bedrooms. Above the bedroom is a bathroom. I would like to replace the sheetrock ceiling with tiles that are removable, that way I can easily perform maintenance as needed - e.g. if the tub starts leaking, etc. Are there such a thing as removable ceiling tiles? Or a way to use regular ceiling tiles and affix them in a removable manner? I know this can be done with drop ceilings, but I'd rather avoid the loss of headroom caused by installing a drop ceiling.
- yes you can but I am going back into my last home tha was made in the 1850's, kidding the add on was made in the 1920's and you can buy ceiling tiles with the painted metal grid. we had it on our 1920's rental flat. I would suggest you, if you are in the USA go to a LOWE'S or HOME DEPOT and ask them as LOWES recently opened in my little mountain town and I see they sell them. I find them very attractive, but my question is...why install something if you have a fear of a leak. Thats all i ask and I know you know bettr than me on that answer. good luck!
- Q: Light steel keel gypsum board ceiling, hanging bar, the main keel, sub keel, cross-keel spacing is how much
- The distance between the main keel is generally between 80 and 120 cm, depending on the use of thick gypsum board, if the gypsum board thick, or double gypsum board, the main keel spacing is small, and vice versa can be appropriate Enlarge the number, but not more than 1.2 meters; hanging bar spacing, is the same, according to the size of the main keel to determine the distance between hanging bars and hanging bars, but the same can not exceed 1.2 meters; sub keel (50 keel ) Spacing, the general use of 9.5mm gypsum board when it is 30 cm, if the thickness of the gypsum board is 12mm, the distance between the vice keel can be enlarged to 40 cm. But here we are basically using 30 cm spacing of.
- Q: Paint keel 600 × 600 mineral wool board ceiling how to calculate the keel, times keel, corners, hooks per square meter
- 600 * 600 of the mineral wool board, the main bone 0.54; times keel 2.7; edge keel 0.2, these are the square ratio coefficient, need to know the details can ask ~ block method and the unit area method can be calculated
- Q: Rush! Light steel keel ceiling how to determine the ball line?
- Suspension point line and ceiling height line First to find the indoor level, pop 50 (read: five) horizontal line (500mm from the ground level) For example, if the ceiling is 2.8M high, then from the 50 line up 2.3m, (horizontal allowable deviation of ± 3㎜) [PS: 2.8M is the completion of the surface size, meaning the ceiling when the size of finished, measured from the ground is 2.8M Need to deduct the hanging stalk, hanging pieces, the main keel vice keel, ceiling material. Completed surface maintained at 2.8M
- Q: 120mm light steel keel wall keel model is how much
- Light steel keel routine with 75 partition keel, plus 2 layer 12 thick gypsum board is nearly 100 thickness
- Q: Light steel keel gypsum board partition wall how to install the door
- Vertical keel sub-file: According to the location of the wall outlet door, in the installation of the top keel, according to the specifications of the cover panel 900mm or 1200mm wide, sub-file size 450mm, less modulus of the file should avoid the door box Side of the first cover panel position, so that broken edge gypsum cover panel is not in the hole box. Install the keel: the vertical position of the installation of vertical keel, vertical keel inserted from the top and bottom along the top keel and along the keel, adjust the vertical and positioning accuracy, with a suction rivets fixed; against the wall, column edge keel with nails or wood Screw and wall, column fixed, nail distance of 1000mm. Install the horizontal card retaining keel: According to the design requirements, wall height greater than 3m should be added when the horizontal card file keel, mining to the heart of the rivets or bolts fixed.
- Q: Home decoration ceiling light steel keel best use what specifications
- Keel erection refers to the renovation process in the house during the keel shape, installation, keel surface modification and other sub-projects. The main construction links are the main sub-keel installation, gypsum board fixed, gypsum board surface decoration.
- Q: Light steel keel hanging flat how to calculate the material?
- Material usage Gypsum board 1.05 square meters Main keel 1.22m Vice keel (including crossed keel) 4.45m Side keel 0.44m Keel pieces of 3.05 Deputy keel connection 0.83 Main keel connection 0.43 25mm tapping screw 29 Pendant 8.8 Cracked paste 0.50kg Seam tape with 1.50m
- Q: While I won't get into the reasons why, I ended up drywalling my walls in a small sitting room in my basement before doing the ceiling. The walls have since been painted. What are my options for installing drywall in the ceiling and what types of roadblocks may I encounter when doing so?
- Did you leave a half inch space at the top of the walls so that the ceiling board can sit on it? If so good . If not it depends alot on the spacing of the ceiling joists. 24 span or greater you may want to put in 2x2or 2x4 spacers nailed inbetween the rafters. This is so because you can fasten the drywall to the rafters, but what do you do about the space in between which is most noticable at the wall/ceiling corner. By adding that spacer you have a spot to screw to. ((That is why the ceiling is put up first and the walls jammed up to the ceiling-to hold up the drywall. You want so that you don't see any flex when you push on it on the edges. If it don't move you did good. Do screw the ceiling. Alot. That is what mud is for.
- Q: Light steel keel wall noise cotton is asbestos it? Are there any harm?
- Yanmian products are used high-quality basalt, dolomite as the main raw material, after 1450 ℃ high temperature melting after the use of international advanced four-axis centrifuge high-speed centrifugal fiber, while spraying a certain amount of binder, dust, After the collection by the collection of cotton, through the pendulum method, coupled with three-dimensional method of cotton after the curing, cutting, the formation of different specifications and use of rock wool products. Rock wool is a skin irritating cotton product, direct contact with the skin is caused by irritation, such as redness, itching and so on. Other hazards are temporarily unknown. Yanmian advantage lies in the safety of fire, heat insulation sound insulation. Such as other mineral batons are of this nature. If you are worried about sound insulation cotton hazards, you can use polyester fiber sound-absorbing cotton, is currently the most widely used safety and environmental protection sound insulation batt.
Send your message to us
Home Depot Ceiling Grid Clips Stopping Angle with Good Quality
- Loading Port:
- China Main Port
- Payment Terms:
- TT or L/C
- Min Order Qty:
- 20000 M pc
- Supply Capability:
- 58000 M Per Day pc/month
OKorder Service Pledge
OKorder Financial Service
Similar products
Hot products
Hot Searches
Related keywords
