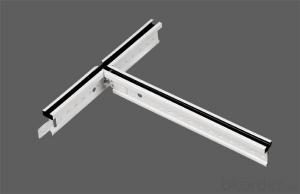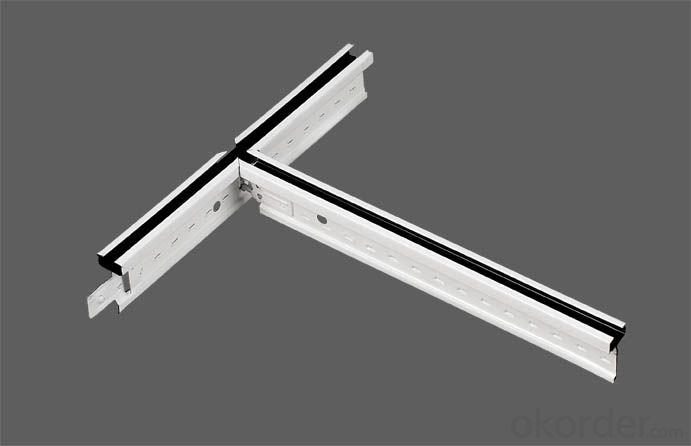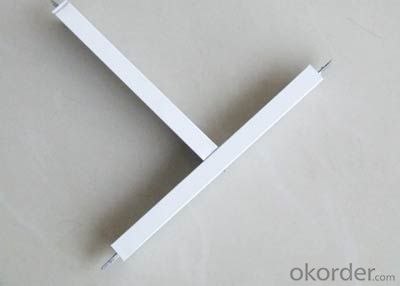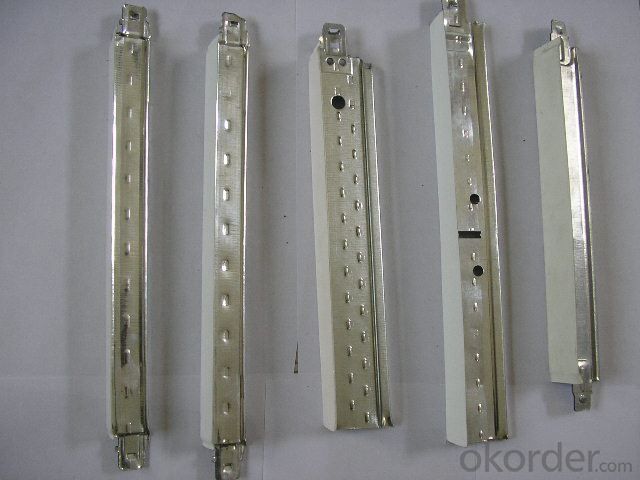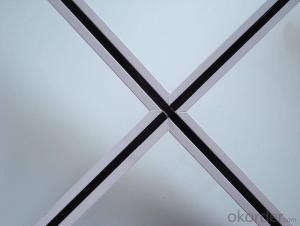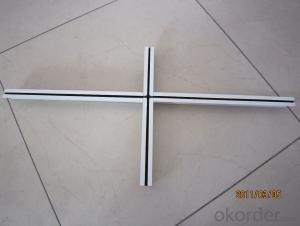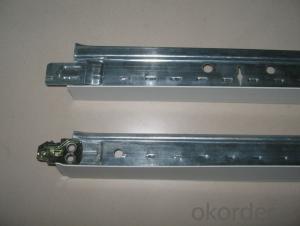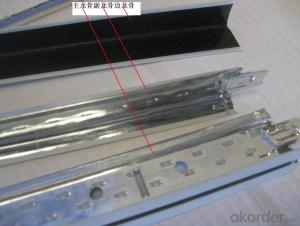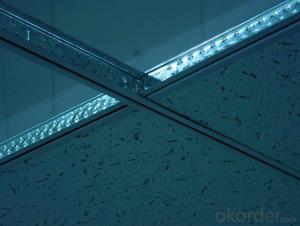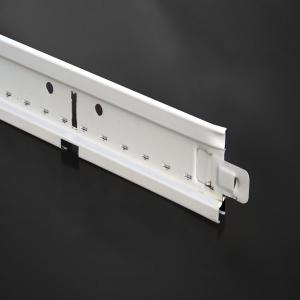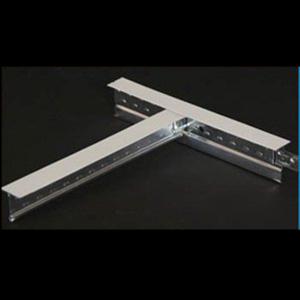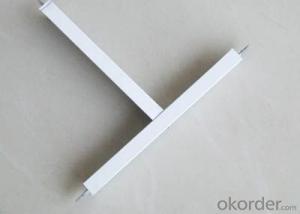Home Depot Armstrong Ceiling Grid - Suspension Ceiling Grid System w Angle of Hot Sale
- Loading Port:
- Tianjin
- Payment Terms:
- TT or LC
- Min Order Qty:
- 5000 pc
- Supply Capability:
- 150000 pc/month
OKorder Service Pledge
OKorder Financial Service
You Might Also Like
1,Structure of (Flat Suspension Grids) Description
t grids ceiling system
1 Materiel: Galvanized steel & prepainted
2 Size: H38&H32 H15
3 System: flat & groove
fut ceiling t grid
Materiel: Hot dipped galvanized steel & prepainted
Surface:Baking Finish
System: flat ceil & groove ceiling
t grids ceiling system
1 Materiel: Galvanized steel & prepainted
2 Size: H38&H32 H15
3 System: flat & groove
fut ceiling t grid
Materiel: Hot dipped galvanized steel & prepainted
Surface:Baking Finish
System: flat ceil & groove ceiling
2,Main Features of the (Flat Suspension Grids)
Shape:Plane,groove
Groove T bar ceiling grid (FUT) & FUT Ceiling Grid system is made of high quality prepainted galvanized steel,which guarantee the characters of moisture proof,corrosion resistanct and color lasting.The automatic cold roll forming and punching machineries guarantee the high precision.
Standard size:
1. Main tee:38x24x3000/3600mm(10'),(12'); 32x24x3000/3600mm(10'),(12')
2. Cross tee:32x24x1200mm (4');26x24x1200mm (4')
3. Cross tee:32x24x600mm (2'); 26x24x600mm (2')
4. Wall angle:24x24x3000mm (10'); 22x22x3000mm (10'); 20x20x3000mm (10')
5. Thickness:0.25mm,0.27mm,0.3mm,0.35mm,0.4mm
6. The length, thickness and color can be provided in accordance with customers'
requirements.
3,(Flat Suspension Grids) Images
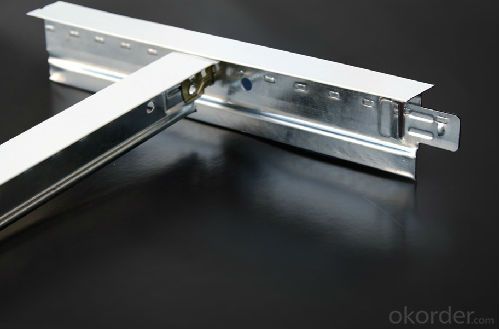

4,(Flat Suspension Grids) Specification

5,FAQ of (Flat Suspension Grids)
1. Convenience in installation, it shortens working time and labor fees.
2. Neither air nor environment pollution while installing. With good effect for space dividing and beautifying.
3. Using fire proof material to assure living safety.
4. Can be installed according to practical demands.
5. The physical coefficient of all kinds Suspension
Standard size:
1. Main tee:38x24x3000/3600mm(10'),(12'); 32x24x3000/3600mm(10'),(12')
2. Cross tee:32x24x1200mm (4');26x24x1200mm (4')
3. Cross tee:32x24x600mm (2'); 26x24x600mm (2')
4. Wall angle:24x24x3000mm (10'); 22x22x3000mm (10'); 20x20x3000mm (10')
5. Thickness:0.25mm,0.27mm,0.3mm,0.35mm,0.4mm
6. The length, thickness and color can be provided in accordance with customers'
requirements.
- Q: Light steel keel ceiling ordinary material how much money a square
- The main keel a square one meter, calculate a 1.5, deputy keel a square, count a 3.5, boom with shoulder and the like count one or two dollars
- Q: Can you touch up drop ceiling tile with paint ? I don't want to remove a tile for a scratch or scuff.?
- You sure can Just finished my recroom turned out GREAT. If your grid system is the same colour roll the whole cieling don,nt use to much presure on the roller, I used C.I.L. Problem solver it,s a primer but makes nice job of tile. Do,nt for get youe drop sheet have fun,
- Q: Light steel keel manufacturers is not only the production of light steel keel?
- This is not necessarily, like a large factory Taishan, dragon card, can be resistant, etc. In addition to light steel keel will produce gypsum board.
- Q: Asked the next ye demolition? I want to split myself. And then how to restore the floor, the walls of the hole are ye recovery? A little window also marked, we supposed to? Because it is rented house
- The hole in the material on the fill on the material chant, or the appropriate words to be a decoration to cover him There's no good way Rent the house you add light steel keel wall to do what, plus also use marble glued to the keel ah, Tile hole the most troublesome, if the landlord did not comment on the use of marble rubber tonic color patch can see if The wall must be re-brush about, not just the hole, there must be rust and the like
- Q: theirs a drop ceiling in my friends house in his basement and he wants to install recessed lights and raise the ceilings height .anyone know how?
- Must explore what is behind drop ceiling. Most likely ductwork or piping. Not much of a chance to raise ceiling height in a basement.
- Q: My father is looking to finish off the basement with a suspended ceiling. He needs to use a suspended ceiling because of the plumbing that runs below the floor joists. The thing is is he doesn't really want to install a suspended grid system because say for example later on down the road if he needs to run anymore plumbing and electrical lines, its gonna be a real pain in the but cause now you've got these metal grids in your way and you end up breaking ceiling tiles in the process. So what we were wondering is if they make a suspended ceiling system that uses no metal grids, but is easily removable when needed.
- If it had no grids, how would you install it, or even get it down the stairs? Does your father know the grids are easily removable, or not?
- Q: Want to do it yourself, read many times others do, I feel almost can get their own. To separate a few small rooms in the big room. 1, is not the first crossed positioning, heaven and earth keel. And then install the heaven and earth keel and vertical keel fixed, and then wear the heart bone, and then the card to the vertical keel and piercing the heart bone fixed. There are several questions, is not the roof and the ground with the heaven and earth keel, vertical and against the walls are used vertical keel? (What are the main accessories? Fixed use of plastic keel or expansion bolts?) 2, the keel all the good, then install the gypsum board? 3, gypsum board surface treatment is the easiest way to what? Office use, as long as the wall on the line, requiring simple and convenient construction. I know there is a direct wallpaper can be posted, do not know that effect is good. There is no master to stay a q number, so that I always consult, very grateful.
- In fact, very simple, I believe you can understand a look. 1. Fixed the use of plastic keel to increase the round head screw (with fixed gasket) on the line. Roof and the ground with the heaven and earth keel, vertical and wall with a vertical keel, no accessories, the interface with a core pulling aluminum rivets or tapping screws. If you want to take a long keel, you can use 20CM long, suitable u-type keel rivets then. (Or open the keel on both sides of the plane rivets) In the crossed positioning, according to the width of the gypsum board, calculate the two plates combined with the size of the middle seam, hammer correction vertical keel vertical. 2. After all the keel is well fixed, fix the gypsum board with the countersunk head screw. 3. Fixed gypsum board, leaving the board interface, use sealing tape tape glue seal, and then painted white or stickers even if you're done.
- Q: Is there any requirements regarding hard wired smoke detectors on a suspended ceiling?I know luminaires are supposed to be properly secured to the grid, do smoke and CO detectors need to be? If so how?Right now, all I have is some old work boxes for the splices.I'm looking for a correct answer, I'm not going to cut corners.NEC code references are a plus.
- The cirping is the result of either a bad detector or other problem. Try turning off the breaker that supplies power to the detectors for 10-15 seconds and turning it back on. If it was nothing serious then this should clear the chirping but if the noise returns you may need to replace the detector and if you need to do that i would suggest a hard wired unit with battery back up.
- Q: 60 series of light steel keel, 12 thick single layer of paper gypsum board "which" 60 series light steel keel "What is the meaning of the project. Is the main keel, vice keel are 60 series? Or only refers to the main keel 60 series, vice keel 50 series? Thank you
- Construction Technology of Light Steel keel ? 1) construction sequence; light steel keel installation of the construction sequence: wall line - → wall construction - → installation along the ground, along the top keel - a → installation of vertical keel (including the door to strengthen the keel), crossed keel , Through the keel - → a variety of hole keel reinforcement. ? 2) construction points ① in the edge, along the top keel and the ground, the top of the contact with the laying of rubber or asphalt foam, and then according to the provisions of the spacing with nails (or drill with electric drill eye plug expansion bolt) will be along the edge, along the top keel fixed On the ground and the top. ② nail from the distance of 0.6 ~ 1.0m spacing arrangement, the horizontal direction of not more than 0.8m , The vertical direction is not greater than 1.0m. The best depth of the shot shoot base: the concrete is 22 ~ 32mm ~ brick wall for 30 ~ 50mm. ? ③ will be cut in advance the length of the vertical keel, to the horizontal along the top, along the keel, the flange toward the gypsum board direction, vertical keel upside down can not be reversed, the scene can only cut from the top cut, vertical Long keel can be used long U-shaped keel sets in the C-keel joints, with a rivet or self-tapping screws.
- Q: I'm in the process of finishing my basement and only have the ceiling left to complete. I used metal studs for the framing and am using a metal grid system for a drop ceiling. How should I attach the wall molding to the walls? The manufacturer says to use nails, but that's obviously not an option with the metal studs. Would a drywall screw meant for metal framing work?
- I would use a modified truss screw. It has a good grip thread and a flat bearing surface to the head to help support the thin metal. An added advantage is that the head is thin and won't interfere as much with objects sliding over them, like ceiling tiles. Haven't had any luck finding them at place like The Home Depot, but most lumber yards carry them.
Send your message to us
Home Depot Armstrong Ceiling Grid - Suspension Ceiling Grid System w Angle of Hot Sale
- Loading Port:
- Tianjin
- Payment Terms:
- TT or LC
- Min Order Qty:
- 5000 pc
- Supply Capability:
- 150000 pc/month
OKorder Service Pledge
OKorder Financial Service
Similar products
Hot products
Hot Searches
Related keywords
