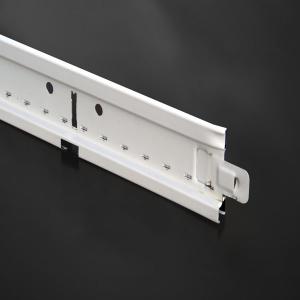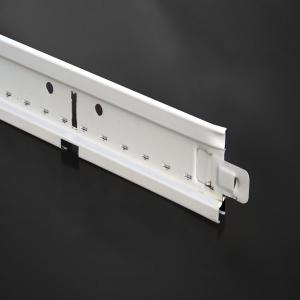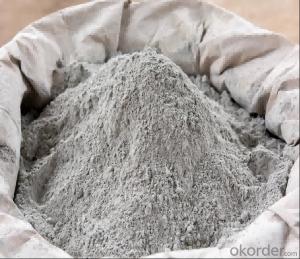Suspended Ceiling T Grid For Ceiling Panel
- Loading Port:
- Tianjin
- Payment Terms:
- TT or LC
- Min Order Qty:
- 1000 pc
- Supply Capability:
- 300000 pc/month
OKorder Service Pledge
OKorder Financial Service
You Might Also Like
Suspended Ceiling T Grid For Ceiling Panel
Introduction:
Ceiling T-grid is rolled into moulds by galvanized steel coil and color-coated steel coil. It can be made into several specifications according to different kinds of ceiling. Owing to be beautiful, high-strength, anticorrosive and waterproof, Ceiling T-grid can suspend mineral fiber ceiling boards and pvc laminated gypsum boards in offices, shops and other places.
Its nature of fire-resistance is far more superior to the traditional interior decoration materials of wood and it is available for various kinds of ceiling panel in installation, like miner fiber board, gypsum board, PVC gypsum board and metal ceiling panel.
Raw Materials:
High-quality hot -dipped galvanized steel coil.
Install Methods:

Suspended Ceiling T Grid For Ceiling Panel
Specification:
Normal Plane T-Grid / T-Bar System (NPT system )
Main Tee
Size: (Height×width×Length)
38×24×3600/3660/3750mm
32×24×3600/3660/3750mm
Thickness:0.26mm,0.30mm,
0.35mm,0.40mm
Cross Tee
size: (Height×width×Length)
26×24×1200/1220/1250mm
26×24×600/610/625mm
Thickness:0.26mm,0.3mm
Wall Angle
Size: (Height×width×Length)
24×24×3000mm
20×20×3000mm
Thickness:0.3mm,0.4mm
Narrow(Slim) Plane T-Grid / T-Bar System (SPT system )
Main Tee
Size: (Height×width×Length)
30×24×3600/3660/3750mm
Thickness:0.26mm,0.3mm
Cross Tee
Size: (Height×width×Length)
30×24×1200/1220/1250mm
30×24×600/610/625mm
Thickness:0.26mm,0.3mm
Wall Angle
Size: (Height×width×Length)
20×14×3000mm
20×14.5×3000mm
24×24×3000mm
Thickness:0.3mm,0.4mm
Products Photos:
Maim Tee Cross Teec Wall Angle
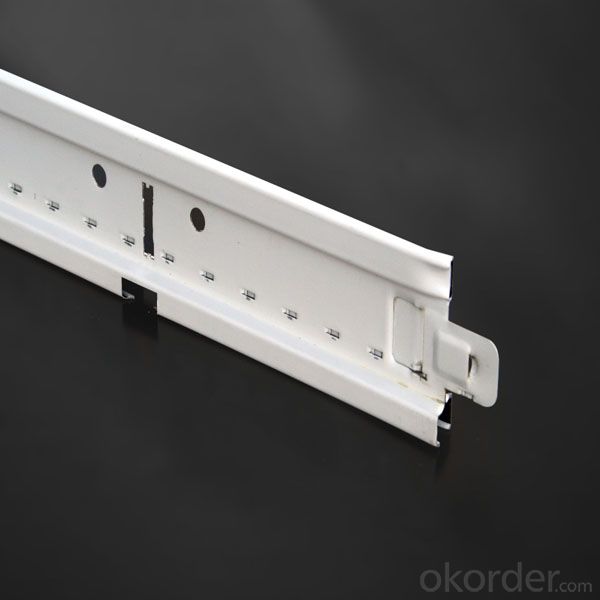
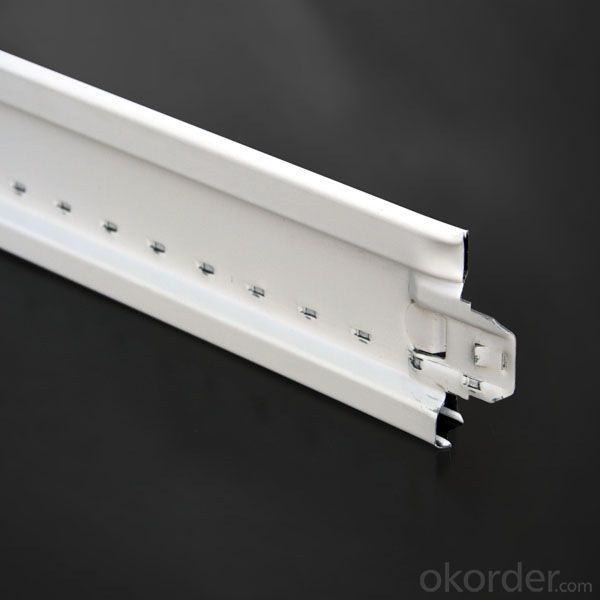
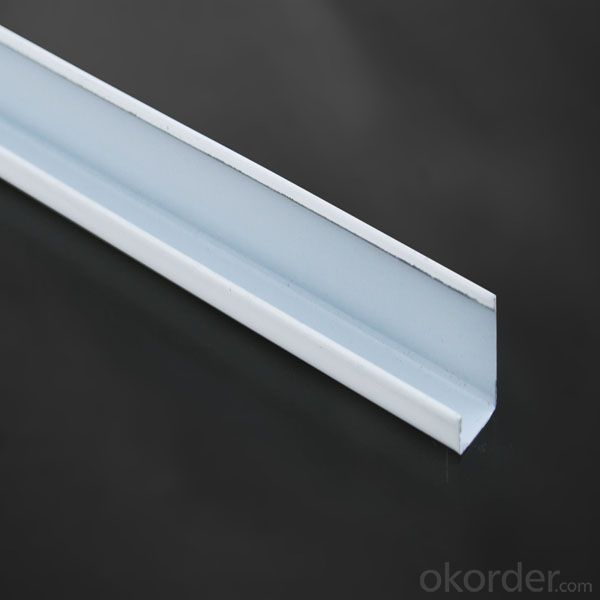
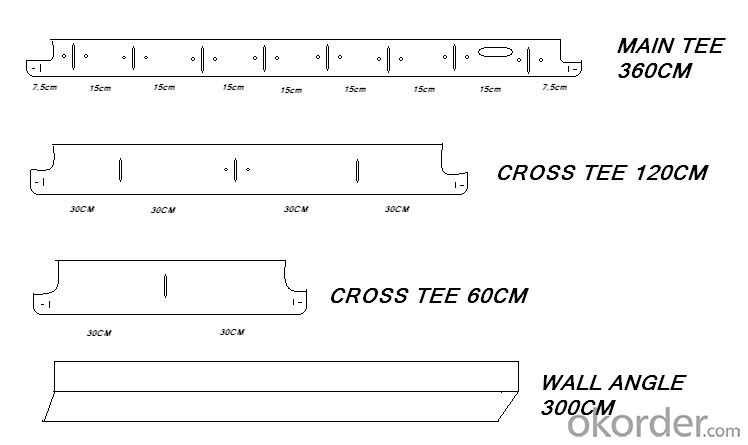
Packaging: Packed in Carton, Carton in Container
Shipping: All the shipping ways can be choosed, check as below.
FAQ:
1.When can we get the price?
We usually quote within 24 hours after getting your detailed requirements,like size,quantity etc. .
If it is an urgent order, you can call us directly.
2. Do you provide samples?
Yes, samples are available for you to check our quality.
Samples delivery time will be about 3-10 days.
3.What about the lead time for mass product?
The lead time is based on the quantity,about 2-4 weeks.
4.What is your terms of delivery?
We accept FOB, CFR, CIF, EXW, etc. You can choose the most convenient way for you. Besides that,
we can also shipping by Air and Express.
5.Product packaging?
We are packed in wooden cases, or according to your requirements.
Suspended Ceiling T Grid For Ceiling Panel
- Q:Light steel keel gypsum board ceiling or aluminum-plastic plate ceiling good?
- Light steel keel gypsum board ceiling to brush paint, the surface is not good cleaning, with aluminum-plastic plate to do the ceiling color can be a long time to keep bright and easy to clean.
- Q:We have a house (built in 1918) that has large ceiling beams in both the living and dining room. This wood trim goes along the edge of the wall and then across the ceiling (in a grid in the dinning room). Unfortunately the previous owners painted them a dark brown (to look like a dark stain I imagine) but it is bad. All the wood work is a dark mahogany like stain and although there are many windows, it is very dark. We are repainting everything! Where can I find pictures of different color combinations for ceilings with painted beams? I really need help visualizing how it will look in a few different ways to decide.Thank you for the help!
- Painted Ceiling Beams
- Q:Specification for lightweight steel keel and gypsum board
- Its length is generally 3m, 4m. Gypsum board specifications, the thickness of 9.5mm, 12mm, 15mm, there are some thickness below 9.5mm, but generally belong to non-standard; length of 2400mm, 3000mm, width of 1200mm The
- Q:What is the fixed part of the light steel keel ceiling?
- Light steel keel fasteners are expansion bolts! Thought it was to bear the weight of the entire light steel keel and ceiling panels, ceiling lamps (Yuba, exhaust fan)! So the expansion of the bolt than the role of expansion screws
- Q:Do you need a light steel keel or a wooden keel base? If there is, usually light steel keel or wood keel, if it is wood keel, need to brush what paint, fire paint to brush it?
- Not required. The process standard for industrial and civil construction works, the exterior panel dry hanging process. The process is the use of corrosion-resistant bolts and corrosion-resistant flexible connectors, marble, granite and other decorative stone dry hanging on the outer surface of the building structure, stone and structure between the left 40 ~ 50mm cavity. The finishes made with this process allow an appropriate amount of displacement to be absorbed by wind and seismic forces to absorb part of the wind and earthquakes without cracking and shedding. When the wind and the earthquake force disappears, the stone is also reset with the structure. Compared with the traditional wet operation process, the process can eliminate the grouting process, can shorten the construction period, reduce the building weight, improve the seismic performance, more importantly, effectively prevent the grouting in the salt and other pigment penetration of stone pollution, Its decorative quality and perception effect. In addition, due to seasonal changes in outdoor temperature caused by changes in the outer surface expansion and contraction, so that the decorative panels may fall off, this process can effectively prevent the occurrence of worn off the board accident. This dry pendant panel installation process can also be used with glass curtain wall or large windows, metal trim panel installation process and other supporting applications. Now many large domestic public building stone interior and exterior trim panel installation works to dry hanging process is becoming increasingly common.
- Q:Mainly check the contents of which piece of people
- Construction side to do the hidden information
- Q:We are working on a store front which has ceiling tiles in it. However we wanted an open air look, maybe leaving the grids, but no tiles. We were going to paint the grids and tiles, but have discovered that it would be too expensive, because we would have to paint them back before moving. My question would be, above the tiles is just a metal roof, which is a flat roof, so it would have the tar on top of the metal I think, is it a good idea to just remove the tiles for the open air look? or would that make the building too inefficient during the winter and summer?
- yea it would be cold but even more the tar tens to wear away and a little at a time it will fall. Plus have you ever smelled tar in summer. It will come into the seating of the building. yuk
- Q:Light steel keel ceiling how?
- Light steel keel gypsum board ceiling, is a combination of gypsum board and light steel keel. Light steel keel is a new type of commonly used building materials, with light weight, high strength, to adapt to water, shock, dust, noise, sound absorption, the advantages of temperature, the disadvantage is not easy to do modeling ceiling.
- Q:While I won't get into the reasons why, I ended up drywalling my walls in a small sitting room in my basement before doing the ceiling. The walls have since been painted. What are my options for installing drywall in the ceiling and what types of roadblocks may I encounter when doing so?
- With no offense, OOPS. In any case it isn't a capital offense crime. After installing thousands of sq. ft. of drywall I offer that the process will be much the same as if the walls were still just studs. Certainly a helper or two would be nice, but the job can be tackled by a single, with some effort. If you have two like sized step ladders they can help. You can make braces from 2 x 4's to hold up a sheet, once you manage to get it up. The braces can also be used to boost: the sheet to the ceiling then wedge/hold it in place. Once screwed to the rafters/ joists all you need do is tape, mud, sand, and eventually paint. If you happen to NEED it white you can mask off your walls at the meeting points. I've also applied thousands of gallons of paint and have a suggestion. Assume your walls are a color. It is a trick of the eye perhaps, but glaringly noticeable to anyone if the painter didn't have a steady hand, and happened to get color up onto the ceiling. The better process for a DIY especially, is to cut the ceiling down onto the walls, and then paint the wall color to within 1/16th inch of the ceiling in a masked, straight line. Odd how it works, but it does. Steven Wolf
- Q:does anyone know where I can find clips to hang things from acoustic ceiling grids?
- any home improvement store in the plant department
1. Manufacturer Overview |
|
|---|---|
| Location | |
| Year Established | |
| Annual Output Value | |
| Main Markets | |
| Company Certifications | |
2. Manufacturer Certificates |
|
|---|---|
| a) Certification Name | |
| Range | |
| Reference | |
| Validity Period | |
3. Manufacturer Capability |
|
|---|---|
| a)Trade Capacity | |
| Nearest Port | |
| Export Percentage | |
| No.of Employees in Trade Department | |
| Language Spoken: | |
| b)Factory Information | |
| Factory Size: | |
| No. of Production Lines | |
| Contract Manufacturing | |
| Product Price Range | |
Send your message to us
Suspended Ceiling T Grid For Ceiling Panel
- Loading Port:
- Tianjin
- Payment Terms:
- TT or LC
- Min Order Qty:
- 1000 pc
- Supply Capability:
- 300000 pc/month
OKorder Service Pledge
OKorder Financial Service
Similar products
New products
Hot products
Related keywords
