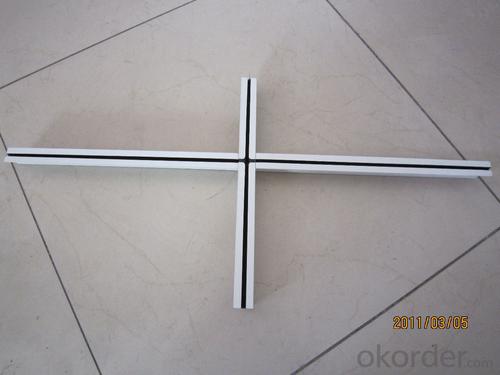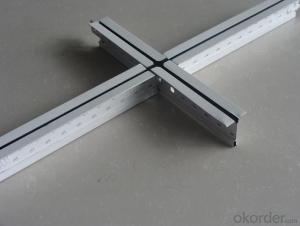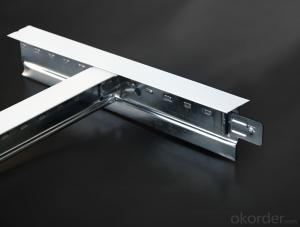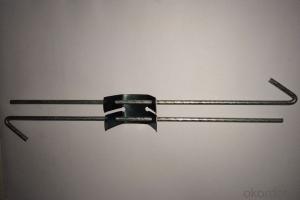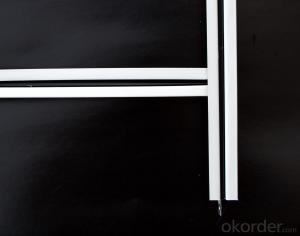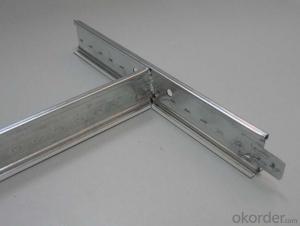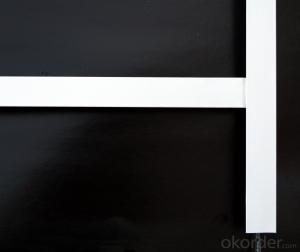Caddy Ceiling Grid Clips for Suspension Ceiling T-Grid Construction
- Loading Port:
- China main port
- Payment Terms:
- TT OR LC
- Min Order Qty:
- 1000 m³
- Supply Capability:
- 10000 m³/month
OKorder Service Pledge
OKorder Financial Service
You Might Also Like
Specification
There are many set of the suspension ceiling grid. They are: Plane System, Alloy End Grid, Groove System, Exposed System and Concealed System.
Product Applications:
It is an ideal indoor decoration material.
Widely used in marketplace, bank, hotel, factory and terminal building etc.
Product Features:
It has many size, so customers could have many options when they do the decoration and it could match many kinds of ceilings.
It is fire-proof, so it would be safe for people to use it.
It is easy to install, so it would be convenient for customers to use it.
Product Advantages:
It has no damage for environment.
It is good effect for space dividing and beautifying.
It could be installed according to practical demands.
The physical coefficient of all kinds Suspension Ceiling grid are ready for customer and designers' reference and request.
Convenience in installation, it shortens the working time and labor fees.
Product Specifications:
For the Plane system:
Item: NPT38, NPT32 (White)
CNP38, CNPT32 (Chrome)
SNPT38, SNPT32 (Silver)
GNPT38, GNPT32 (Golden)
Main Tee: 38x24x3600mm 32x24x3600mm
38x24x3660mm 32x24x3660mm
38x24x3750mm 32x24x3750mm
(Thickness: 0.26mm, 0.30mm, 0.35mm, 0.40mm)
Cross Tee: 26x24x1200mm 26x24x1220mm
26x24x600mm 26x24x610mm
(Thickness: 0.26mm, 0.3mm)
Wall Angel: 24x24x3000mm 20x20x3000mm
(Thickness: 0.3mm, 0.4mm)
FAQ:
Question: Where is your factories?
Our factories in different areas of China, such as Shandong Province, Hebei Province, etc.
Question1: How can you guarantee the quanlity of your products?
Firstly, our company listed Forture top 500, so we have high reputation in doing business. Secondly, we make our products according to the standards, and if you want to go and see our factories, it is ok and we will welcome you!
Images:
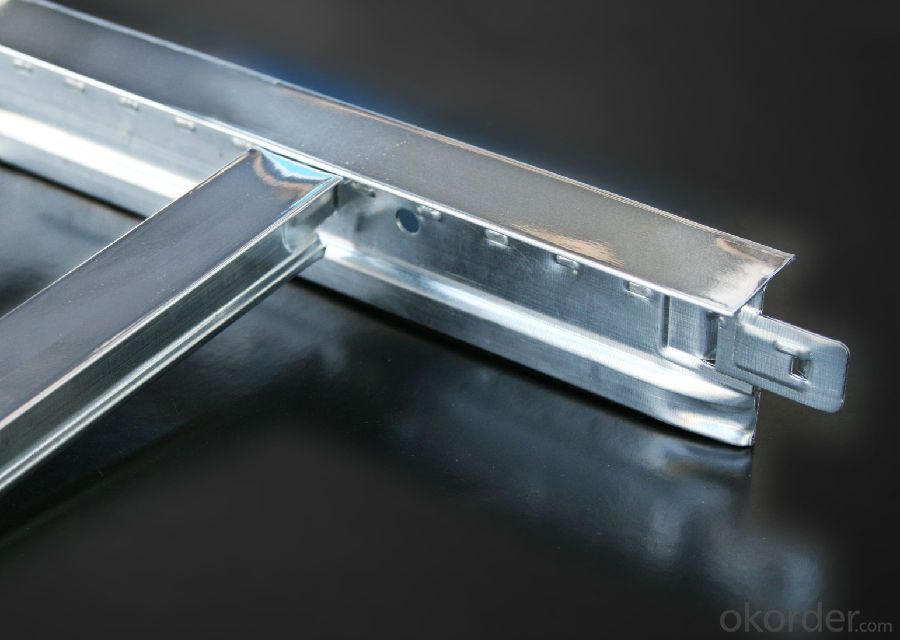
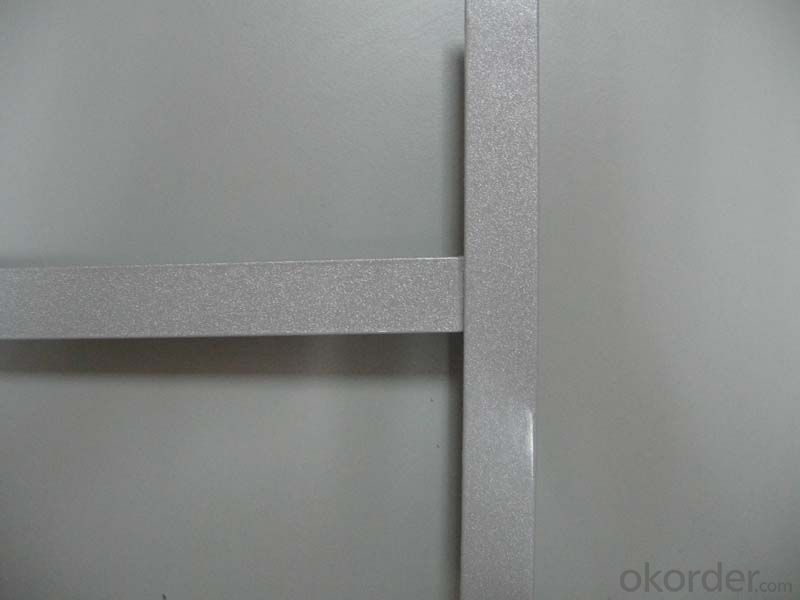
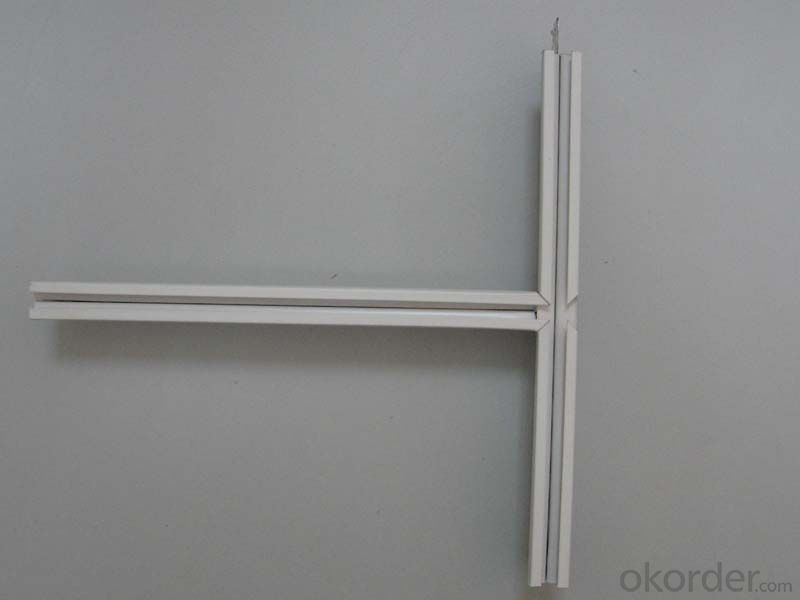
- Q: Light steel keel and wood keel ceiling which is better?
- Light steel keel better wood keel time slightly longer will be the aging of this piece of fire is also a bad deal
- Q: looking to hang suspending ceiling tiles but what should i charge for a square footage?
- Are you looking to install suspended ceiling? It depends on the tile and grid and your location. Complete ceilings in the Bay Area of California go for about $1.20 to 2.00 per square foot. I have never heard of anyone just installing the tile.
- Q: Paper gypsum board is B1 grade fireproof material, why installed in the light steel keel can be treated in accordance with A-class fireproof material? Partition wall is to have mineral wool, the ceiling does not seem to need it.
- There are many kinds of gypsum board, there are fire gypsum board, fire gypsum board there are hierarchical, A grade that is gypsum board
- Q: We have a drop ceiling but rather large holes for the many light fixtures (at least 20, like a grid of light bulbs as decoration) in our basement. The holes are about 2 inches in diameter and the light bulb doesn't fill up the holes completely. Is it safe to live down here without removing the insulation?
- It's not clear from your description if you have recessed lights or not. Recessed lights can have an IC rating meaning you can put insulation right next to or over the recessed lights (IC stands for insulation contact). If the recessed lights aren't IC rated, then you have to leave a gap of 3 between the fixture and the insulation. Regardless of the above, you can always switch to compact fluorescent or LED bulbs which will generate far less heat for a given amount of light.
- Q: What kind of work is the steel keel wall?
- Renovation to do light steel keel partition is the main carpenter to complete,
- Q: I now decorate a facade, want to save some money, the original use of light steel gypsum board separated from the good, but not what I want the effect, I would like to use the original material change, and listen to people say that gypsum board movement fragile. Demolished on the bad equipment. The specific situation is that there are two rooms are separated by gypsum board, that is, there are four walls are gypsum board, I would like to change the main are: 1, all the gypsum wall to move the location. 2, which has two walls need to take off a large part of the excess. Would you like to ask my friend to see if my program is feasible? I left this point, all reward
- This is not a good answer. Generally there is no way. Because the workers are not so careful. It is broken to break up. There are some just installed on the brush did not brush this can be used. Said that the main look at the workers.
- Q: Light steel keel top ten are what
- Thickness, zinc content,
- Q: Brother with light steel keel, gypsum board and nine pens made a walk into the cloakroom, would like to hang on the wall about 50 LCD TV, can not do ah? Afraid of not strong, Are there any instructions?
- Can be installed, mainly to see your home partition wall keel situation, the keel is installed on the floor and with the ground up tube fixed, there is no problem. In the installation, it is best to fix the rack on the keel, and in the back of the horizontal plus two ribbons.
- Q: Light steel keel hanging flat how to calculate the material?
- Per square meter double plane ceiling material dosage. (10m * 10m size for the measurement unit, the main keel spacing 900mm, cover keel spacing 600mm, consider the 5% loss, the actual site ceiling size, spacing differences, the following table data will be corresponding changes.
- Q: I'm putting suspended ceiling in my basement (using Armstrong tiles). Unfortunately, on one of the walls, the level of the ceiling has to be above the top level of the wall framing (it's a long story involving a structural beam, some heating vents and a window), so there are no studs behind the drywall where I need to attach the wall molding. Would molly bolts or something like that be able to support the weight of the suspended ceiling, should I try to cut some wood to fit and block in behind the drywall, or is there something else that I should do?
- A coarse thread drywall screw would work, but then you would have to counter-sink each screw and go back and putty over each screw before you paint your molding or it would look horrible. Rent an air compressor and a finish nailler. It will shoot the finish nails into the metal studs. (just make sure that you use 16 gauge not 18... they would just bend ). It will make the job quick and easy too. It will be well worth the cost of renting if you don't want to buy one.
Send your message to us
Caddy Ceiling Grid Clips for Suspension Ceiling T-Grid Construction
- Loading Port:
- China main port
- Payment Terms:
- TT OR LC
- Min Order Qty:
- 1000 m³
- Supply Capability:
- 10000 m³/month
OKorder Service Pledge
OKorder Financial Service
Similar products
Hot products
Hot Searches
Related keywords


