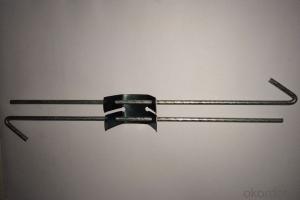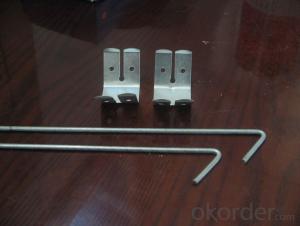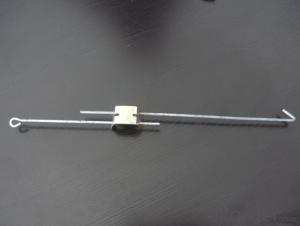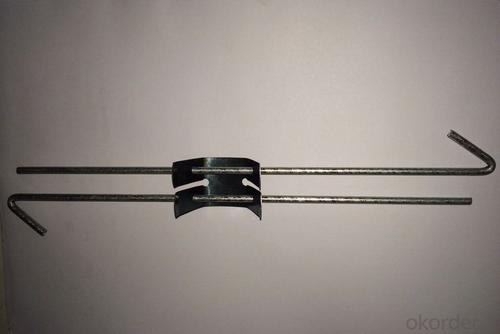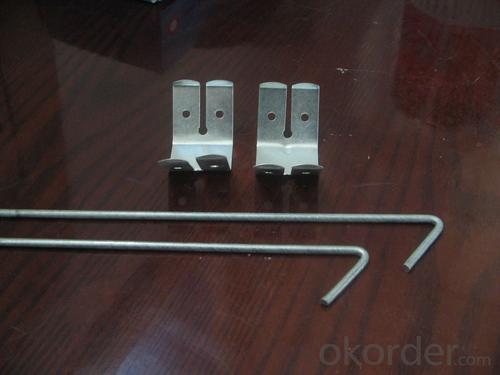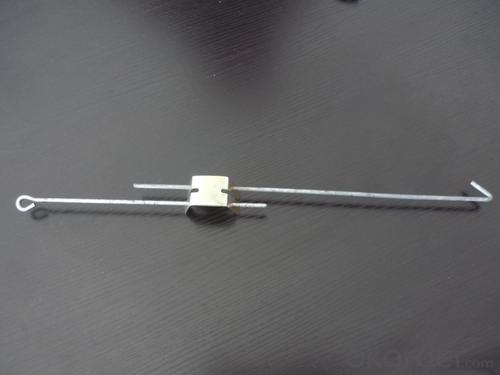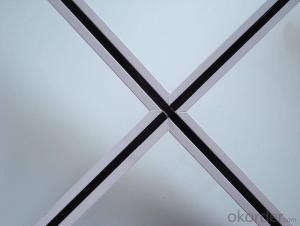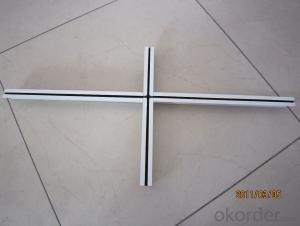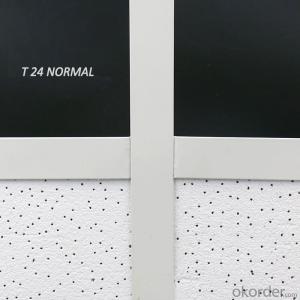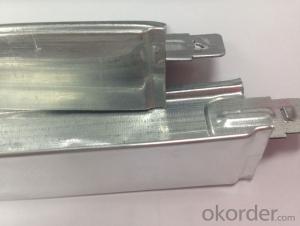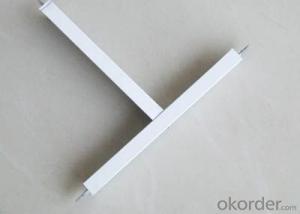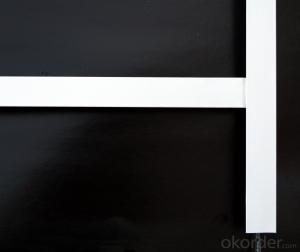PVC Suspended Ceiling Grid Accessories for Ceiling T-Grid
OKorder Service Pledge
OKorder Financial Service
You Might Also Like
Specifications and Advantages:
1. Material: Steel Sheet or Wire (Galvanized or Stainless)
2. Items: Spring clip, Wire with ring / hook and etc.
3. Size: Spring clip 0.60mm thickness, Wire 3.5/4mm diameter and 250/500/1000mm length and etc.
4. Use: For Ceiling T-grids or ceiling steel profile system
5. Easy and fast for installation, time-saving
6. Can supply products based on specific requirements
7. Prompt delivery, high quality, competitive price and complete sets of style;
8. Can supply products based on specific requirements;
- Q: 100 * 30 * 20 * 0.8 light steel keel refers to what it means
- Should be J-type unilateral keel, as the wall of the dragon keylone and CH-keel (vertical keel) matching.
- Q: Known floor building elevation, ceiling elevation, light steel keel gypsum board ceiling boom length how to calculate?
- The bottom of the hanging bar will be connected with the main keel, and the main keel below the vice keel connection, above the expansion screw and the top of the building fixed, then it is necessary to enter the top of the building at least 4 cm, The length of the general - about 13 cm (this specification is different), the thickness of the vice keel can be ignored. If the top elevation to the distance between the top of the original building is 1 meter, then the length of the hanging bar is: 100-13 +4 = 91 cm, which will be about 3 cm or so in the ceiling inside, for sets Nut margin.
- Q: Light steel keel gypsum board partition wall how to install the door
- Light wall release line - → installation door hole box - → installation along the top keel and along the keel → Vertical keel sub - file - → installation of vertical keel - → installation of horizontal keel file - → Installation of gypsum cover panel - → construction joint practice - → surface construction
- Q: Light steel keel dry wall nail and ordinary dry wall nail What is the difference?
- Ordinary family do not forget to install water purifier. Some people say: we have been drinking tap water.
- Q: 75 series of light steel keel what are the specifications?
- Light steel keel is widely used in hotels, terminals, bus stations, stations, playgrounds, shopping malls, factories, office buildings, old building renovation, interior decoration, roof and other places. Light steel (paint) keel ceiling with light weight, high strength, to adapt to water, shock, dust, noise, sound absorption, constant temperature and other effects, but also has a short duration, easy construction and so on.
- Q: I have a school project and i can get extra credit if i do it on a ceiling tile that will be hung in class, so to all contractors,or people that just know the answer please answer as fast as you can!
- If you mean the drop-in tiles that fit into the metal grids, there are 2 sizes, 2ft x 2ft. and 2ft. x 4 ft. You can get them at lowes or home depot.
- Q: The difference between wall steel keel and wall keel
- The wall keel is composed of 38-keel and 50-bone.
- Q: Here is what I have...a wire that looks like a regular cord for a plug in and a copper looking wire I assume is the ground. In the drop ceiling I have two wires that seem to have been been cut from electric cord and hard wired into another track lighting. I have had a light up here before but have not ever previously hooked electric up. I know it can handle the electric current. There are caps at the end of the wires so I am assuming (love assuming) that I can attach the wires from the light to these wires and recap. Then I need to ground the cooper wire, but what is a good ground? It is a drop ceiling so can I attach to the grid or wires holding the drop ceiling? Of course the electric will be off! I am wondering is it possible to cross the two wires and have a big boo boo happen? I appreciate the input. I am really needing to get this completed shortly so please anyone with some expertise respond!
- Ignore Andrew. He has dangerous misinformation. First off, the hot and neutral are not interchangeable. If you don't have white and black, there are other ways of identifying them. The white is neutral, which can also be indicated by ridges on that side (for lamp cord style wire). There are also less common ways, but the bottom line is they are not interchangeable. For the ground, no the ceiling grid is not a ground. If you are in an older house, you may not have a ground available. The best thing then would be to use a fixture that doesn't need one, if you can find one.
- Q: What is the distance between the main keel? How much is the distance between the keel? What is the spacing of the hanging bars?
- Light steel keel ceiling spacing specification: The distance between the main keel and the main keel can not exceed 1.2m, if more than this distance, and should try to do reinforcement treatment; vice keel and vice keel spacing between 30cm, gypsum board thickness of 9.5mm. If the thickness of the gypsum board is 12mm, the distance between the vice keel can be enlarged to 40cm. But in the actual construction, the vice keel spacing is 30cm, basically no one made 40cm.
- Q: Will the light steel keel and C steel What is the difference?
- Use different, light steel keel is mainly used for decoration, bearing low, more than 60 keel to load people, and C steel is mainly used for steel structure bracket, beams, ribs and so on;
Send your message to us
PVC Suspended Ceiling Grid Accessories for Ceiling T-Grid
OKorder Service Pledge
OKorder Financial Service
Similar products
Hot products
Hot Searches
Related keywords
