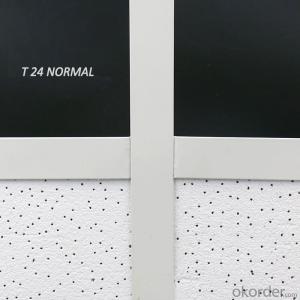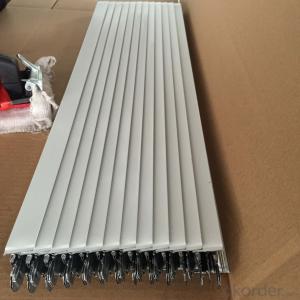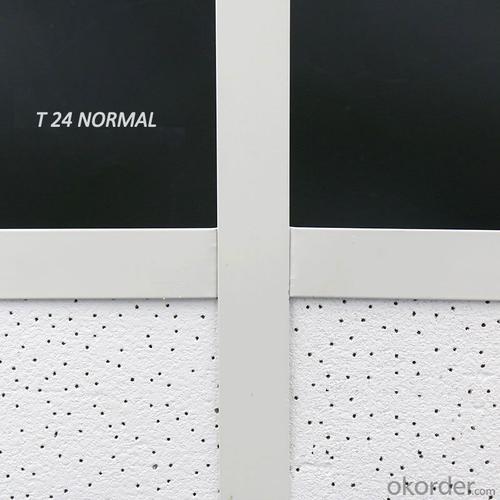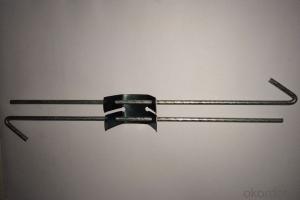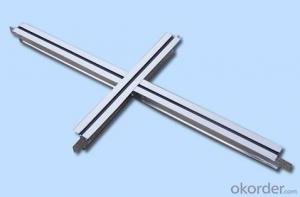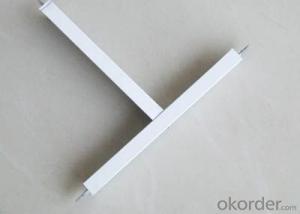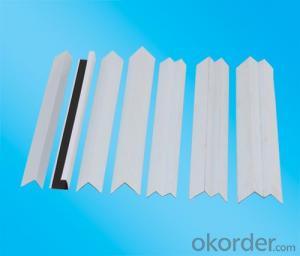Usg Ceiling Grid Accessories for Suspended Ceiling T Grid System
- Loading Port:
- Tianjin
- Payment Terms:
- TT OR LC
- Min Order Qty:
- 4000 m²
- Supply Capability:
- 1500000 m²/month
OKorder Service Pledge
OKorder Financial Service
You Might Also Like
Specification
Raw Materials:
High-quality hot -dipped galvanized steel coil.
Product Characteristic:
Humidity Resistance, Easy Installation, Surface smoothness, and easy cleaning.
Flexible suspension system makes each ceiling tile easily installed and disconnected.
Easy to match lamps or other ceiling parts.
Surface color can be stable for 10 years by indoor use.
Classification:
Normal Plane System
Slim (narrow) Plane System
Groove System
Exposed System
FUT System
The detail information of the ceiling tee grid (T-Bar, T-grid)
1.) Be made of hot dip galvanized steel .it is fire tightness , flame retarded,soundproof,anti-aging
2.) The connector by unique design,when you construct the ceiling, it is easy to install and not to be losened or to be detached each part..
3.) It is also can be removed and reused without being damaged or without the use of tools.
4.) Its suspension holes punched on the main tee and cross tee in order to increase the durability and safety of the lay-in grid suspended ceiling system.
Installation steps
1.) Determine the requirment ceiling level,mark the position and fix wall angle on the wall.
2.) Hang main tee with T-bar suspension hook.
3.) Insert cross tee to the main tee.
4.) Cross tee adjacent to wall angle light fittings
5.) Adjust the levels and alignments throughout the entire grid system accurately
6.) Install PVC gypsum ceiling tile or othermaterials ceiling panel
FAQ
1. Is OEM available?
Re: Yes, OEM service is available.
2. Are you factory?
Re: Yes. we are the largest factory in China.
3. Can we get sample?
Re: Yes, sample is free for our customer.
4. How many days for production
Re: usually 2 weeks after receiving of downpayment
Pictures
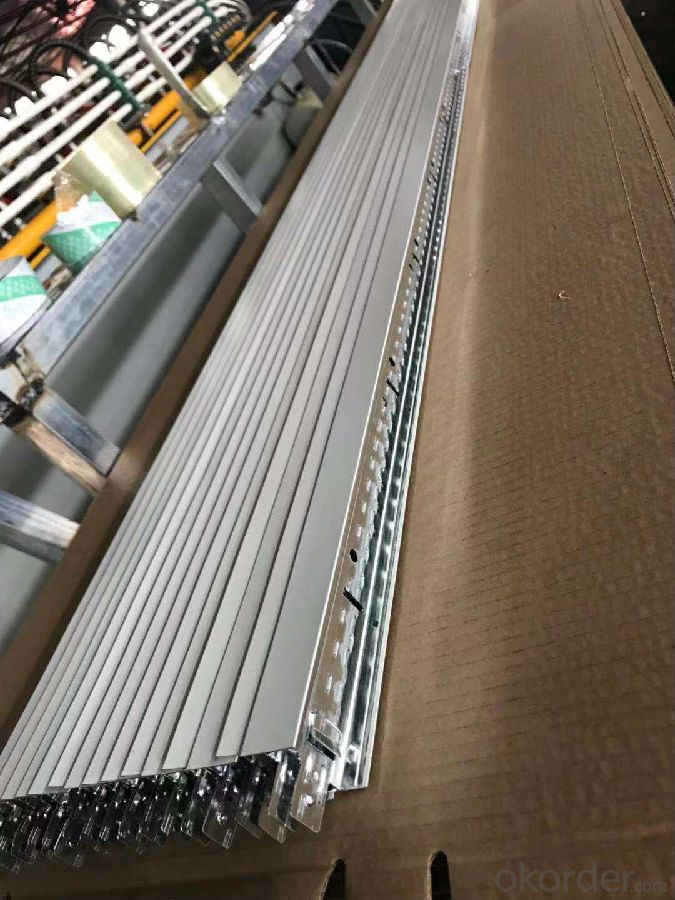
- Q: Light steel keel partition keel spacing 300, the number of meters per square meter vertical keel?
- The main machine DC welding machine, electric toothless saw, hand drill, screwdriver, nail gun, line fall, by the foot and so on.
- Q: GB keel, ordinary dragon brand gypsum board 9.5mm
- Of course, the surface is high
- Q: Do cut off the wall, with light steel keel, the cost of various materials how to calculate?
- Light steel keel material is divided into several kinds of light steel keel, is a new type of building materials, with the development of China's modernization, light steel keel is widely used in hotels, terminals, bus stations, Shop, factory buildings, old buildings and buildings, interior decoration, roof and other places. Light steel keel ceiling with light weight, high strength, to adapt to water, shock, dust.
- Q: Hi there, we have recently came across a leak in the bathroom that comes from the bathtub and down into the basement into this drop ceiling thing we have. The problem is that with this drop celiing there is all kinds of insulation in it, and the water is getting soaked into that and I believe the leak is inbetween the floor where I can't get at it.Does this mean I have to rip up my floor to fix it? How much would it usually cost to have someone fix this..?Thanks.
- If you don't fix it ,it will cause the wood and insulation to get soaked with water and rot etc.fix it asap. you have to remove part of the wall if ness.
- Q: I am finishing my basement and want to install a drop/suspended ceiling instead of drywalling it. I want the ceiling to be as high as possible but have a bunch of large ducts in the middle of the room. Do I just build a bulk head around the duct work and then put tiles around it or are there a bar system that will do that for me? I just don't want my whole ceiling at the height of the duct work.
- Ceilingmax Suspended Ceiling
- Q: 75 series of light steel keel what are the specifications?
- To distinguish between thickness and edge
- Q: What are the advantages of light steel keel partitions?
- Light steel keel wall with light weight, high strength, good fire resistance, versatility and easy installation characteristics, to adapt to shock, dust, noise, sound absorption, constant temperature and other effects, but also has a short duration, Easy to deformation and so on. Wall keel Process: In order to avoid the root wall vulnerable to moisture, deformation, mildew and other quality problems, the bottom of the partition to be made pillow base.
- Q: The question says it all, I need to know this because I need to hang something up that weighs about 100-120 pounds. I need to know which section of the grid of ceiling girders holds the most weight. The long sections between the intersections?The short sections between the intersections?Or the intersections themselves?If you dont remember what that looks like, think of your elementary school or work office. Yeah. those kinds of ceiling tiles, just the plain old styrofoam style stuff.I need an answer from a legitimate source, not a guestimation.
- It depends on the installation. I would expect 100-120 pounds to be too much for almost all installations. 20-30 pounds is easily possible on almost all if supported over several feet of the rail and not just hung from one or two of the grid clamps sold for the purpose of putting up signs or displays. For example, the circular air conditioning outlets used in some stores that are connected by flexible ducts to the main ducts and the fluorescent light fixtures that lay in the openings weigh about 10 pounds. The variation is due to the location of the hanging wires for the grid and what the weight is doing. I would expect a hanging point directly under a vertical 16 ga. wire running up to the building structure/roof would probably be able to take 40-50 pounds if the wire were well twisted at both ends - but the wires are often just pushed through the hole and bent with a single hook. I am certain that 100 pounds applied in the middle of a rail between two support points is going to bend the rail in any common installation. To hold that much weight safely, I think you are going to have to run a wire through a slot or hole in the tile, up through the upper structure and tie into the building directly, especially if there is any chance of movement by wind, AC air flow, or people bumping the suspended item.
- Q: Light steel keel do hanging cabinet please
- With a strong strength and long-term development goals in the market, the new North Dragon to the rich experience, advanced management concepts with professional service standards together, the quality of materials and systems into the market to improve the quality of life of living.
- Q: What year do you think this was taken?
- The flat-top cap implies 1920-1940, but the acoustic grid ceiling and cheap paneling is pretty much a giveaway. To make it look older, you need to have less distinction between light and dark. Note that older photographs had fewer gradients in them unless they were the incredibly expensive kind of photos. Also, you'll need to get rid of that background. Paneling didn't come around until after the depression, and the first paneling didn't have that faux wood look. often, in an older house, you would see a plain colored wall, crown molding between the wall and ceiling with hand-made texturing on the ceiling itself. Newer houses from back then were beginning to have Sheetrock, all in plain color with no trim or crown, but that paneling has to go to give some date to the pic. Older pictures also have a bit of fading on the edges. Sometimes it's darker toward the edges (because of the camera and film developing techniques of the day), and sometimes it was lighter on the edges due to bad exposure in the darkroom.
Send your message to us
Usg Ceiling Grid Accessories for Suspended Ceiling T Grid System
- Loading Port:
- Tianjin
- Payment Terms:
- TT OR LC
- Min Order Qty:
- 4000 m²
- Supply Capability:
- 1500000 m²/month
OKorder Service Pledge
OKorder Financial Service
Similar products
Hot products
Hot Searches
Related keywords
