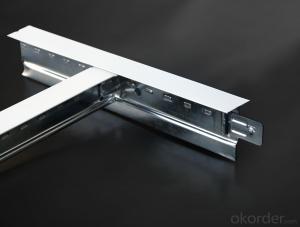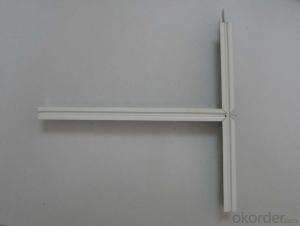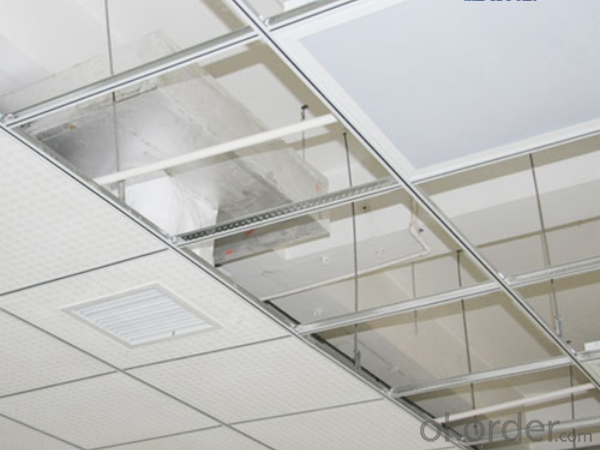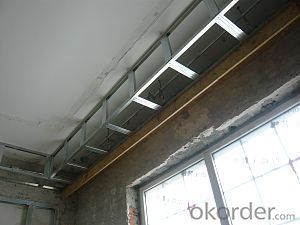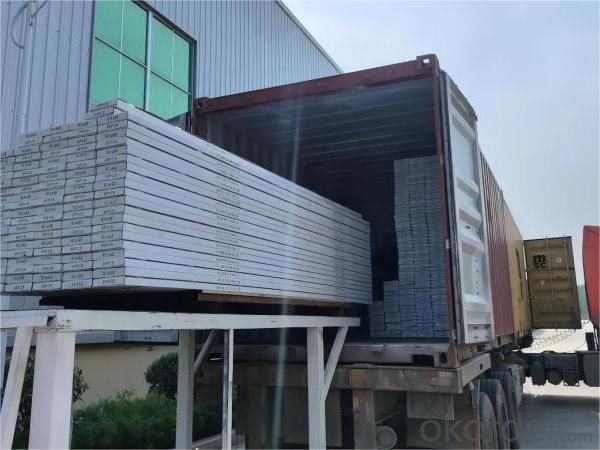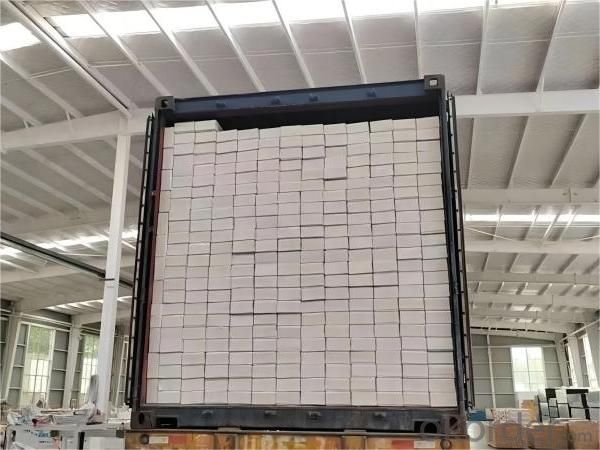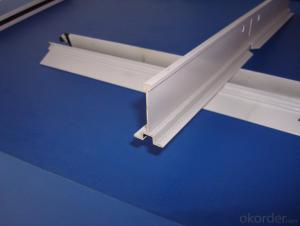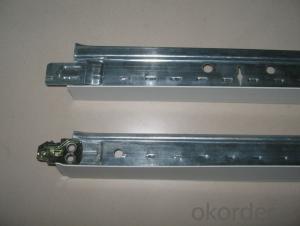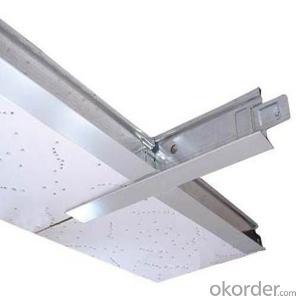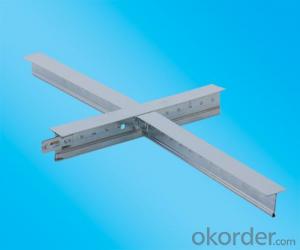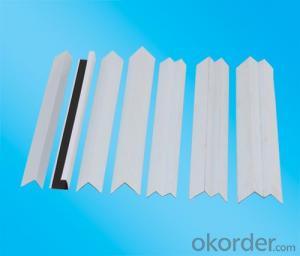Suspension Ceiling System, Ceiling T Grid
- Loading Port:
- China main port
- Payment Terms:
- TT or LC
- Min Order Qty:
- 10000 pc
- Supply Capability:
- 300000 pc/month
OKorder Service Pledge
OKorder Financial Service
You Might Also Like
Specification
The grille ceiling system enables open ceiling plane constructions, offering a wide variety of cells and patterns for maximum design freedom. Our panels are created using a proprietary manufacturing process that ensures clean lines and durability. Our products include:
Glass Wool Ceiling
Rock Wool Ceiling
Vinyl Laminated Gypsum Ceiling
Metal Ceiling
Ceiling Grid and Accessories
Product Applications:
Sustainable, accessible, economical, commercial ceiling suspension
Product Advantages:
1. Anti-tiding,shape keeping,and easy to be installed
2. All components can provide a square, level and maintain integrity of systems
3. System is engineered and designed fit and provide a finish to coordinate with all of ingenuity systems
Product Specifications:
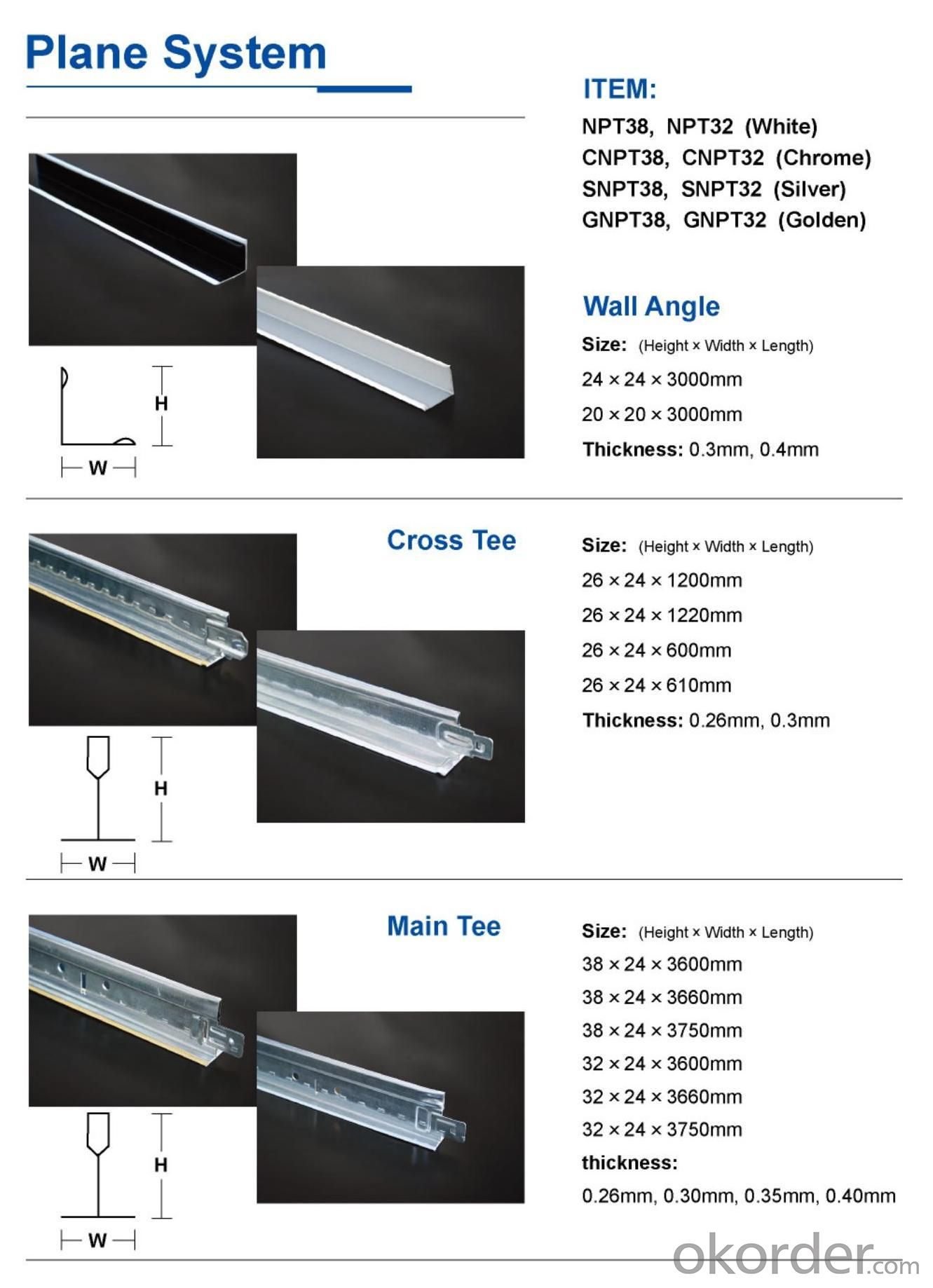
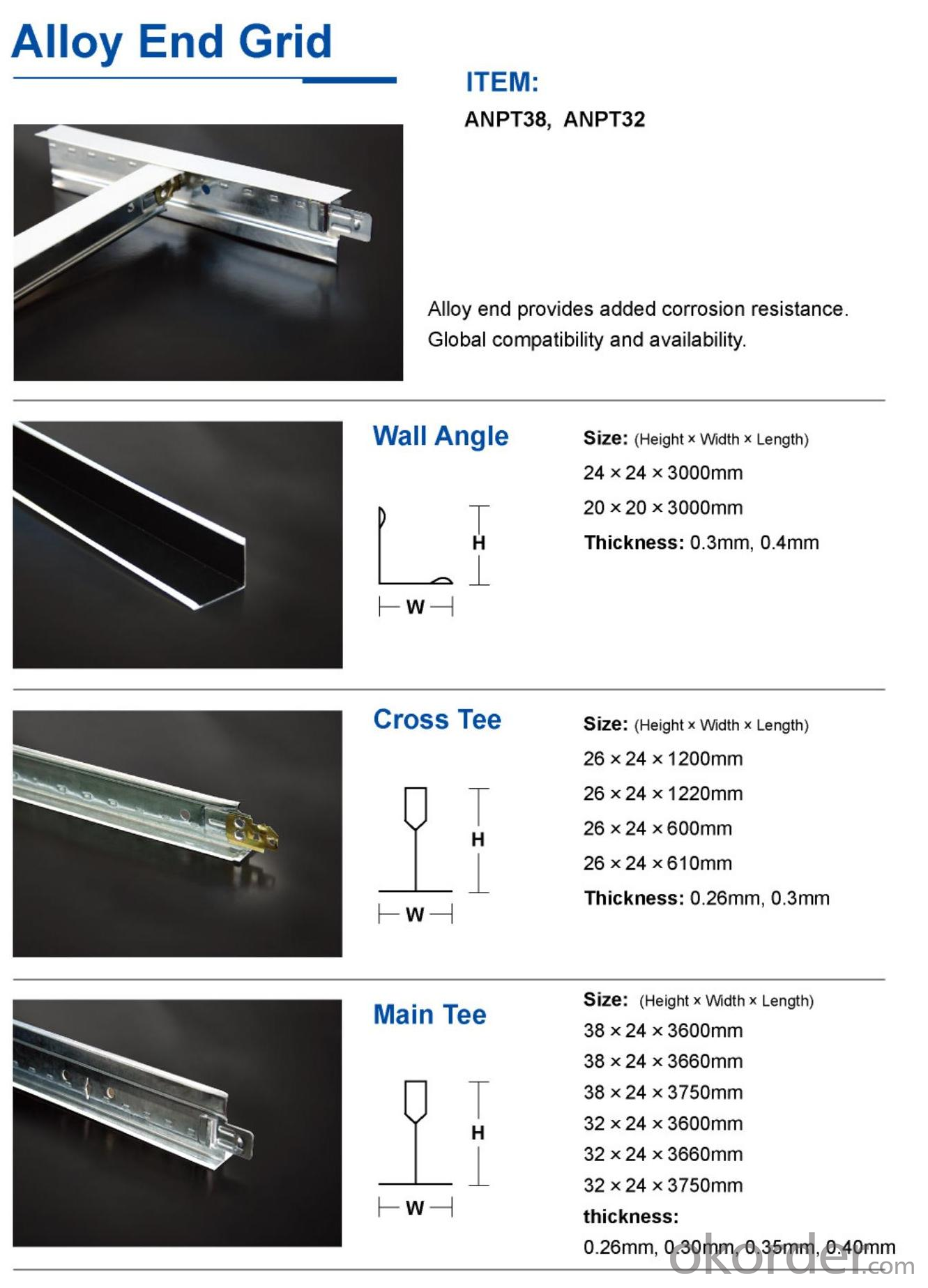
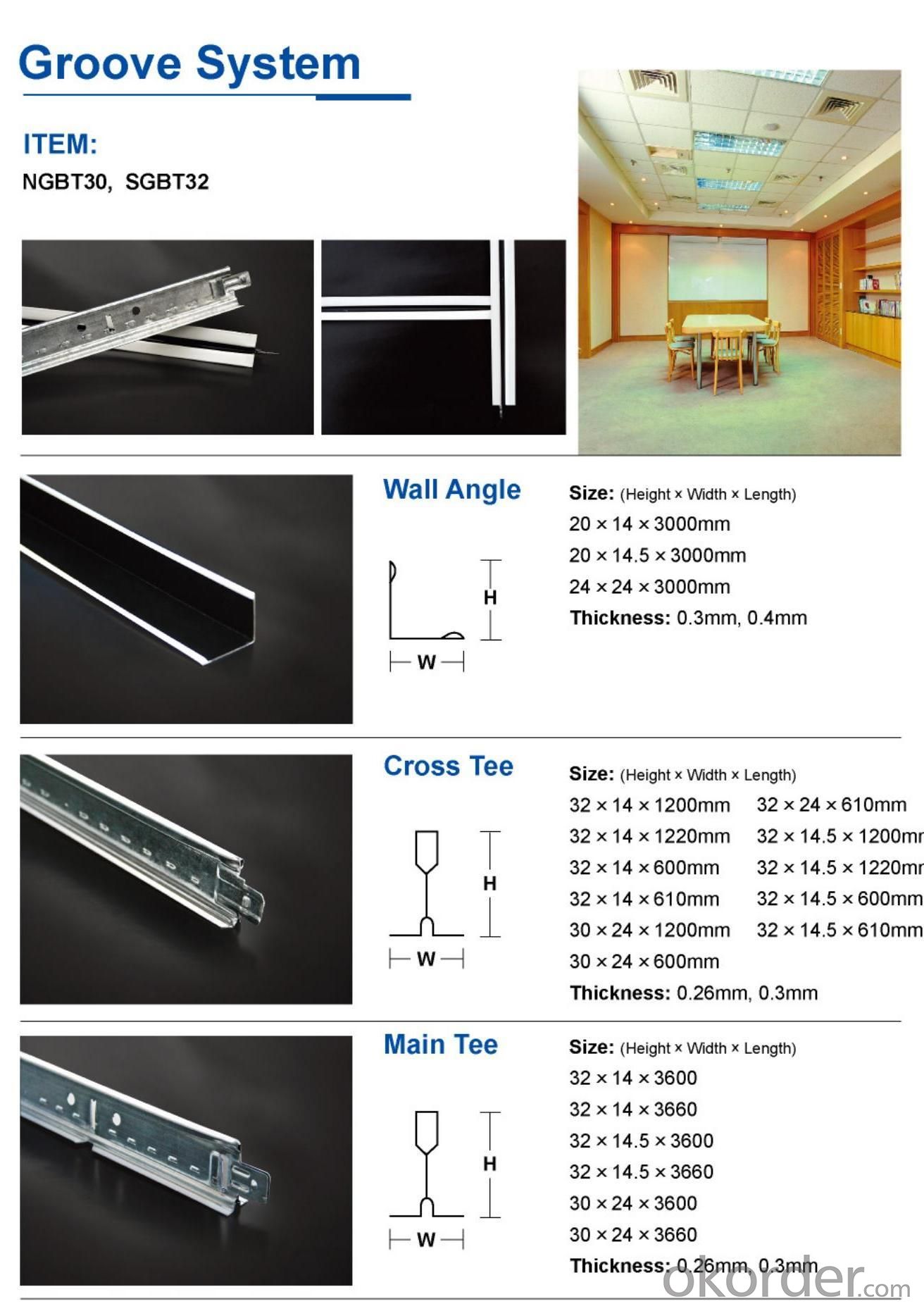
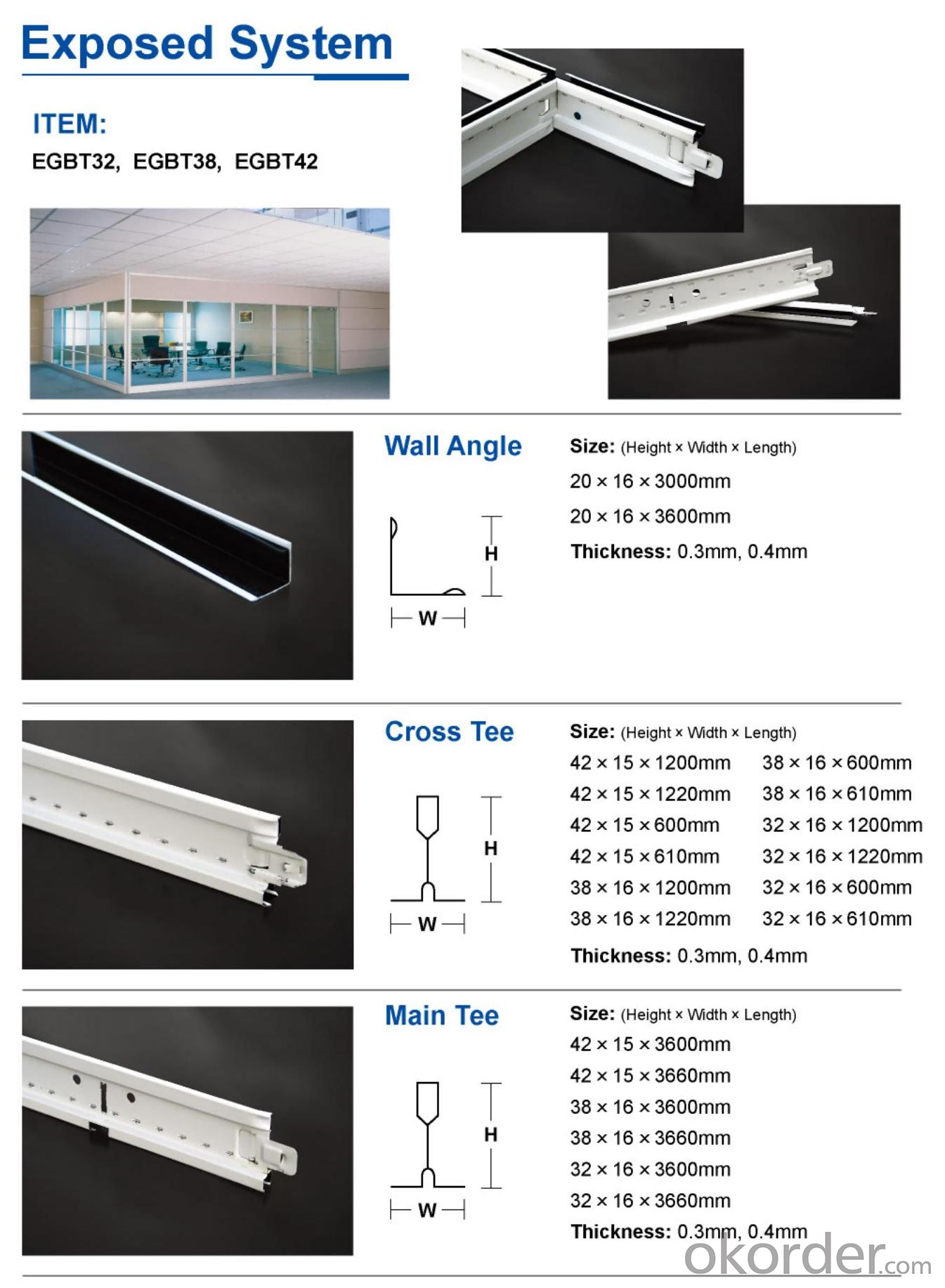
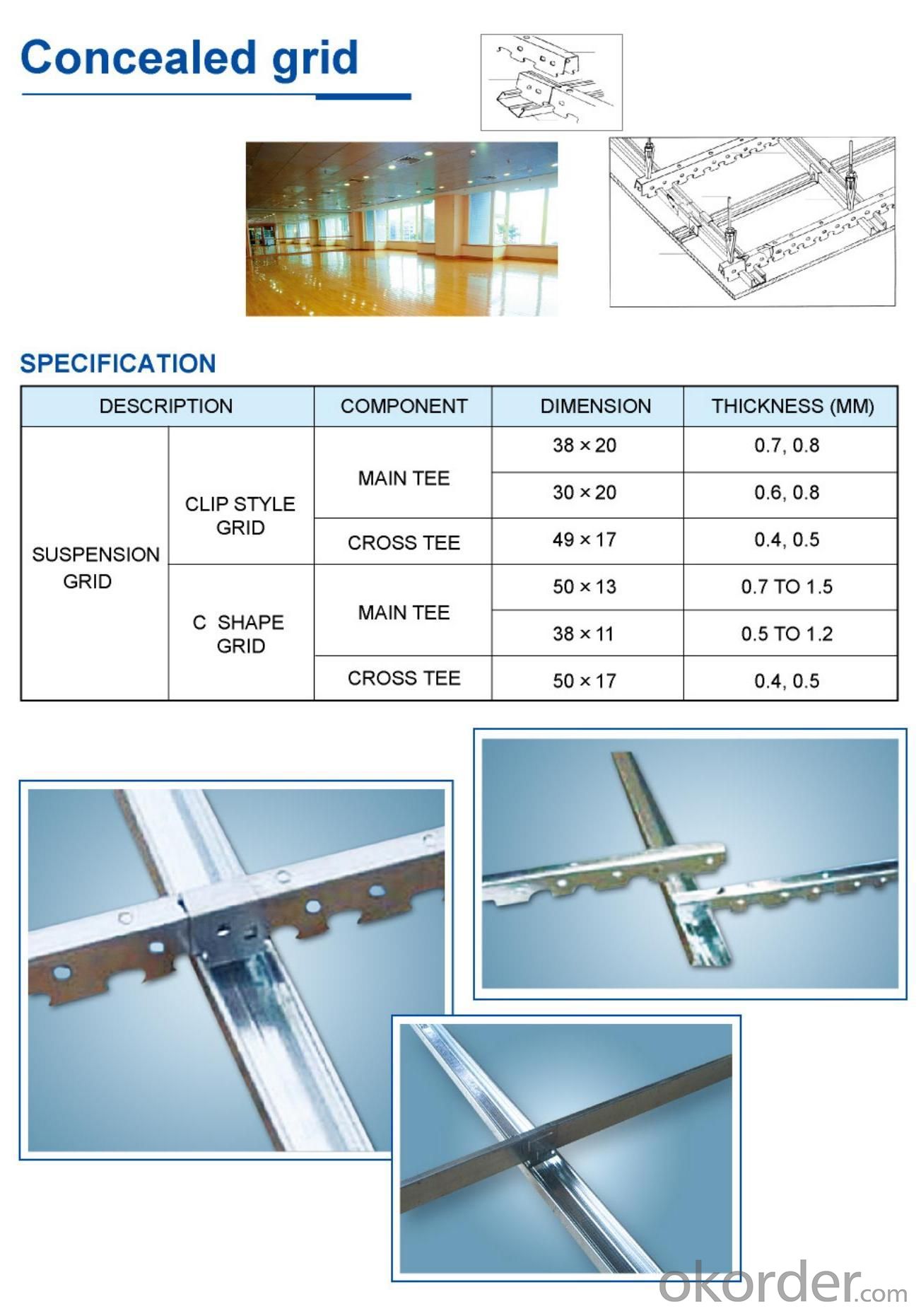
Installation Instructions:
1.According to the design drawing,determine the ceiling height. Mark the desired height at each room comer then make a perimeter chalk line,which should be 20mm above your desired ceiling height.
2.Install hangers and fasteners--snap a chalk line for the main tees, attach hangers and wires.
3. Install main tees-pull each hanger wire through the hanger hole in the tee,bend the wire up and wrap it around itself three times.Then continue to insert all other hanger wires.The intervals of two main tees should be1220mm/1200mm.
4.Install cross tees-push cross tee end through the main tee slot until the sound"click".Fasten the cross tees.The intervals of two cross tees should be 610mm/600mm.
5.Lay in the ceiling panels-slightly tilt each panel up through the opening and lower it to rest squarely on all four tees.
6.Important notice:lighting and other fixtures must be supported by the grid,not by the ceiling panels.
FAQ:
Q:How many the warranty years of your products?
A:15 years for indoor used,20 years for ourdoor used.
Q:Can you show me the installation instruction?
A:Yes,our engineering department is in charge of helping your installation.any question,you can let me know.
Images:
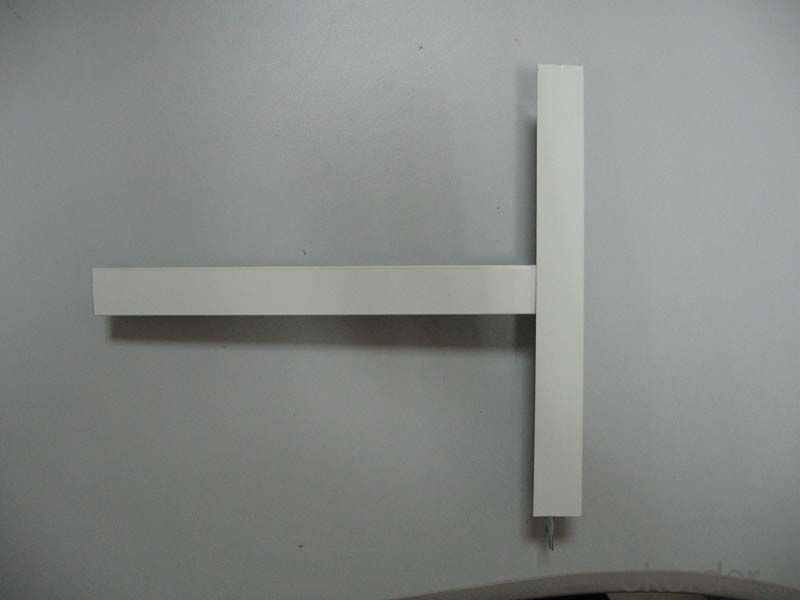
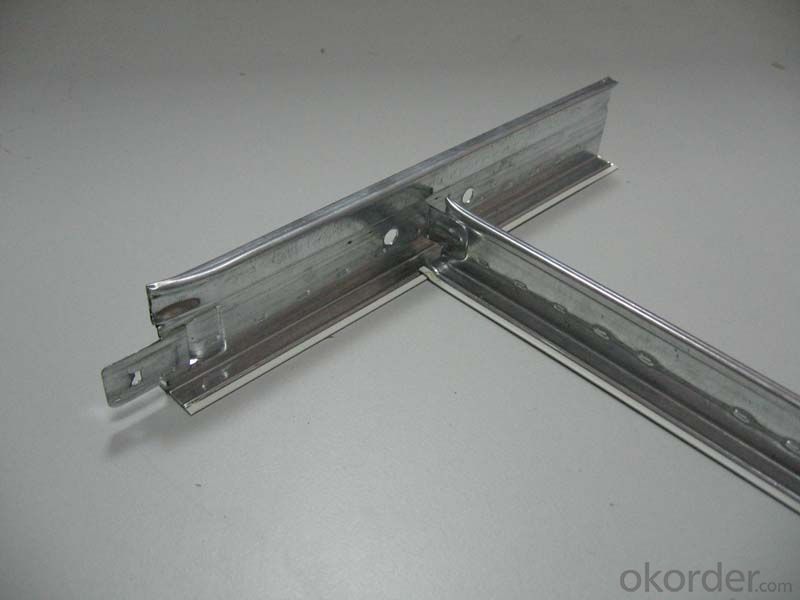
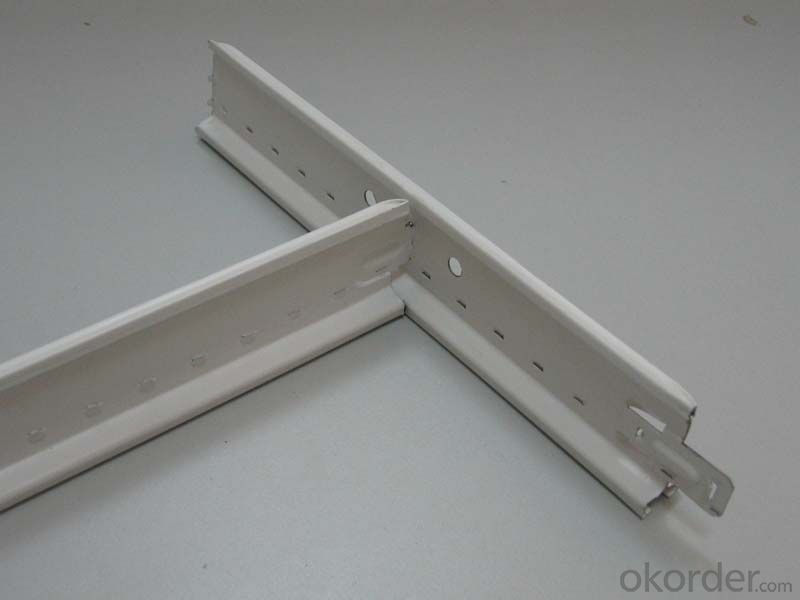
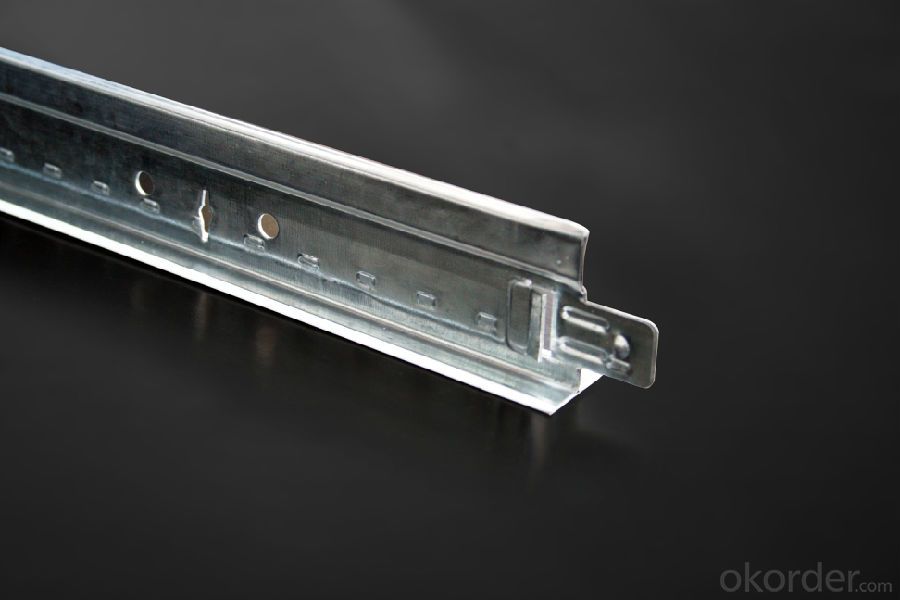
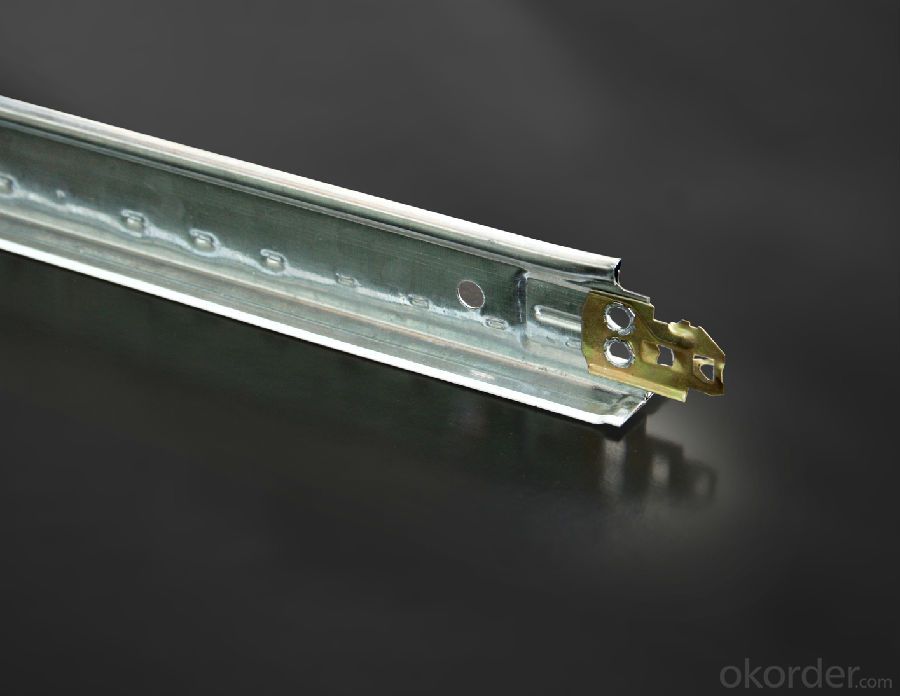
- Q: looking to hang suspending ceiling tiles but what should i charge for a square footage?
- Are you looking to install suspended ceiling? It depends on the tile and grid and your location. Complete ceilings in the Bay Area of California go for about $1.20 to 2.00 per square foot. I have never heard of anyone just installing the tile.
- Q: I would rather not drywall the ceiling to provide future access to wiring and ductwork. What could be used to reduce overall noise? I am most concerned about the master bedroom, which is right above the area being finished, as there will be a home theatre system installed.
- Definately go with a suspended acoustical ceiling. It muffles noise, is easy to install, and you can set fluorescent light fixtures into the grid. The article Install a Suspended Grid Ceiling on the following link, tells you just how to do it, step by step.
- Q: does anyone know what those things are installed in commercial open-ceilings.. they are like foam materials used as insulation? I need the exact name and need to find a ceiling contractor asap, thanks !!
- I think you are reffering to what is called a drop ceiling or sometimes a grid ceiling. If that is the case the panels are made from mostly fiberglass now and some older ones are made of fiberglass and wood fibers ( cellulose ) .home depot can find a good installer at a reasonable price in your area. IF you are near northeast ct I know of several contractors that do that type of work IM me for more info
- Q: I want to finish my garage. I can handle the walls and floor, but I can't seem to get any help for the ceiling. I went to my local Home Depot and talked to two different people. They sell the stuff, but don't have a clue as to what I would need. The room will be 14' x 24'. Any help would be a appreciated.PS: My zip code is 02816, if that helps.
- Home Depot lists a 400 sq ft drop ceiling grid installation kit for $14.38. They also list 2' x 4' ceiling panels for $4.11 each. I could not tell it the grid kit included the actual grid, or just hardware. Your room is 336 sq ft.
- Q: I am looking for the fire resistance of the building components, see the middle of the house wall with "steel keel" and "light steel keel", what is the difference between the two? What do I want to know is that the two are different in terms of function and practical application? What are the advantages and disadvantages?
- However, steel keel is made of pure steel, heavier weight, nature and light steel keel almost, is the difference between materials, light steel keel is a thin steel plate, steel keel is built with pure steel.
- Q: T-type light steel keel TB24 * 38 What does it mean?
- T-type is not on the person, the width of 24mm, height 38mm is the T-type main keel
- Q: I am in the process of finishing a basement ceiling. I would prefer to use drywall (I like the look, and I have a lot of sheets of drywall already) but I want to be able to access above the ceiling if I ever need to run wires or anything. Could I install a drop ceiling grid, and then cut drywall panels 2'x4', prime and paint them, and use them in the drop ceiling? It would save me from having to buy drop ceiling panels. My main concern is the weight - I think it would be substantially heavier than normal drop ceiling panels.
- As a professional let me give you some info. Cutting sheetrock into perfect squares and exactly the same size consistently is a real challenge for anyone. Not to mention the waste factor. You can easily chip corners or break an edge, not to mention you'll have unfinished edges that will spill sheetrock dust into the air. You can actually buy tiles out of a sheerock product and save valuable time and money plus the edges will be safe for your family. On another note you can just sheetrock the ceiling and install a few access doors below valves and things if that's your concern. BTW I like the sheetrock look too. Good Luck
- Q: Light steel keel wall need square steel do
- needs. Light steel keel wall material for the galvanized iron plate pressed keel and gypsum board (or silicon calcium board) its advantages are light weight, easy to take the wire tube, construction fast. But the fire is not good, is a dry operation. A little higher cost.
- Q: Cement board and light steel keel connection installation
- Keel points are many kinds of aluminum buckle plate directly on the keel just fine, and convenient
- Q: there will not be anything stored above this ceiling. insulation will be used between the beams plus electrical fictures.
- Contact your City/Local Building Codes
Send your message to us
Suspension Ceiling System, Ceiling T Grid
- Loading Port:
- China main port
- Payment Terms:
- TT or LC
- Min Order Qty:
- 10000 pc
- Supply Capability:
- 300000 pc/month
OKorder Service Pledge
OKorder Financial Service
Similar products
Hot products
Hot Searches
Related keywords

