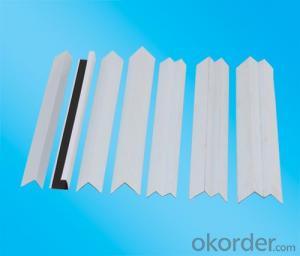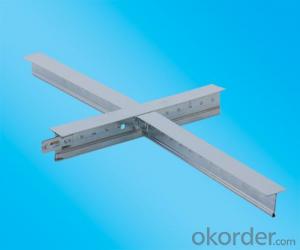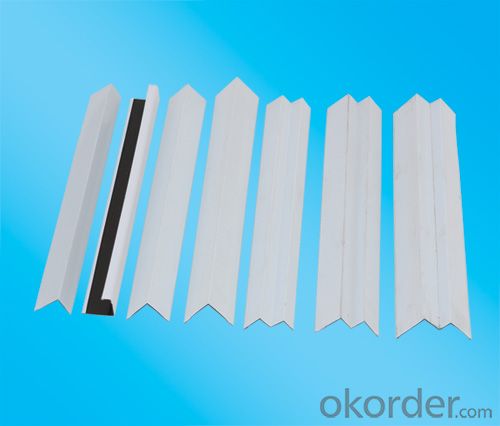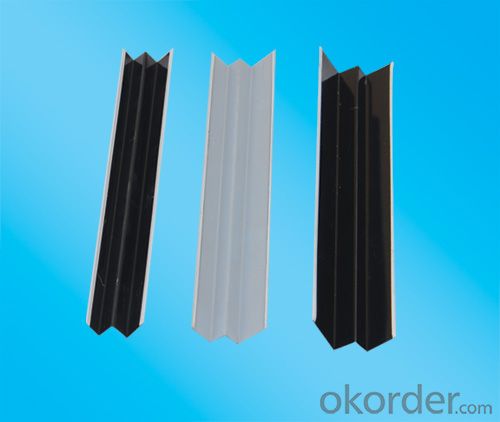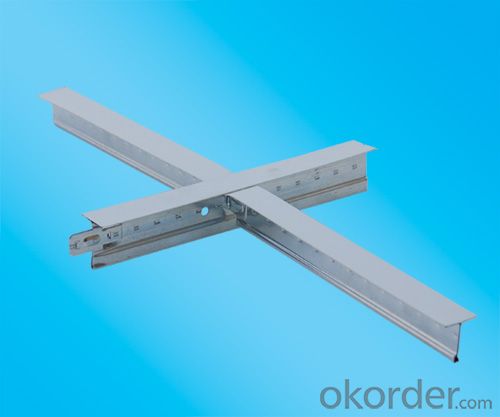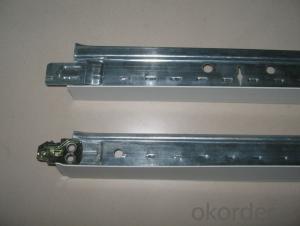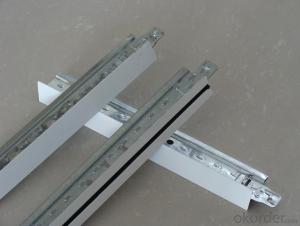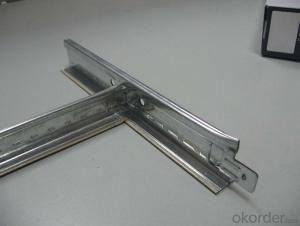Suspended Ceiling Grid Kit - Ceiling T Bar/Ceiling Grid System with Commercial Price
- Loading Port:
- Tianjin
- Payment Terms:
- TT OR LC
- Min Order Qty:
- 8000 pc
- Supply Capability:
- 700000 pc/month
OKorder Service Pledge
OKorder Financial Service
You Might Also Like
Specifications:
Material: High quality hot-dipped galvanized steel coil.
1) Flat Ceiling T-Grid
Model no.38# 32#
Size:
height:32mm 38mm
Thickness:0.3mm 0.27mm
Wideth:24mm 22mm
Length:3600mm 1200mm 600mm and so on.
Raw materials:high-quality hot-dipped galvanized steel coil
The length and thickness can be produced on customer's requirment.
2.)Middle Groove Line T- Grid
Model no. 38# 32#
Size:
height:32mm 38mm
Thickness:0.3mm 0.27mm
Wideth:24mm 22mm
Length:3600mm 1200mm 600mm and so on.
Raw materials:high-quality hot-dipped galvanized steel coil
The length and thickness can be produced on customer's requirment.
3.)Groove T-Grid
Model No.:32#
Size:
Height:32mm
Wideth:24mm 22mm
Thickness:0.27mm 0.3mm
Wideth:24mm
The length:3600mm 1200mm 600mm and so on
Feature of the ceiling tee grid (T-Bar, T-grid)
1.) Be made of hot dip galvanized steel .it is fire tightness , flame retarded,soundproof,anti-aging
2.) The connector by unique design,when you construct the ceiling, it is easy to install and not to be losened or to be detached each part..
3.) It is also can be removed and reused without being damaged or without the use of tools.
4.) Its suspension holes punched on the main tee and cross tee in order to increase the durability and safety of the lay-in grid suspended ceiling system.
Installation steps:
1.) Determine the requirment ceiling level,mark the position and fix wall angle on the wall.
2.) Hang main tee with T-bar suspension hook.
3.) Insert cross tee to the main tee.
4.) Cross tee adjacent to wall angle light fittings
5.) Adjust the levels and alignments throughout the entire grid system accurately
6.) Install PVC gypsum ceiling tile or othermaterials ceiling panel.
Description:
1.Superposition joint part between main carrier and vice carrier or vice carrier and carrier is called point lap.
2.It uses lap structure to assembly, connection between joints dovetail very well. The joint face unknits and have a nice appearance.
3.There is a barb at the vice carrier joint, it can avoid loosing and falling from the infection of outside force.
4.Soleplate of main and vice carrier is zincification armor plate, which meets the national GB standard demand. We use baked paint zincifcation armor plate as baked paint panel,whoes capacity of zincification is high. It meet the national GB standard demand.
5. Raw Meterial is galvanized steel with 80-100g/sqm
FAQ
1.Sample: small sample can be offered by free
2.OEM: OEM is accepted
3.MOQ: small order is ok
4.Test: any third party is accepted to test
5.Factory: Can visit factory any time
6.Delivery Time: small order is within 7days or according to your order
- Q: Do you want to install light steel keel
- The kitchen should not be very big, you say the aluminum plate is a square or long? The use of light steel keel is nothing more than the main dragon and boom, the other does not need light steel keel, what do not know in asking me,
- Q: Light steel keel with what cut
- Normally it is a professional cutter, but sometimes someone will use scissors or cutting machine
- Q: i just leased a unit in a new plaza. im going to put a barbershop in it. what i want to do is to remove the suspended grid ceiling so it can make the shop look bigger. i know their is sometype of requirement for the ac and i cant just leave it out in the open.. what do i need to do to meet the requirements? ive seen that they put some type of cover over it..
- Exposed commercial HVAC has different requirements than regularly installed ducting. Most of it has to do with ridged ducting, proper insulation so that the tubes do not collect water vapor and cause a drip that people slip on. Best to check with your local permits and building codes office for anything particular to your area. If you remove something against code, you could be fined, shutdown till it is fixed or have your Certificate of occupancy revoked.
- Q: I am renting a retail store space, and there are already 2 in ceiling speakers in one room, and several spots in another room where they removed ceiling mounted speakers. All of the wiring is still there and meets up in one convenient spot. How do I connect the exisiting two speakers to an audio source and add other speakers? Any recommendations on cheap ceiling mountable speakers for the second room?
- There are a number of methods, however be mindful there are copyright payments required when song is played in a commercial institution. Some small retailers get an exemption for enjoying tune out of a portable 'boombox' radio like device, but using multiple audio system will not be included through the exemption. The cheapest supply of retail retailer track is from satellite tv for pc vendors as they incorporate the performance royalty in the month-to-month fee, and the furnished receiver is enough for many small installations.
- Q: There is a ceiling of light steel keel partition to be how high, whether only need to do ceiling elevation, or to be higher than 20cm, or do the top plate bottom ~
- According to the normal process, it should be done first to do the ceiling wall.
- Q: For example, T-keel ah, triangular keel ah, aluminum keel ah, etc., belong to the paint keel it
- There are light steel partition, there are keels, that is the other cross-sectional shape.
- Q: It is good when the ceiling is light steel keel and wood keel
- In fact, the development of the ceiling process to the present, is not purely with wooden keel or light steel keel, and these two years have seen a lot of the combination of the way the ceiling. Wood keel easy to do modeling, light steel keel support strong, not easy to deformation, so now when the ceiling, in the need to shape the place with wooden keel, the other to do with the support of light steel keel is the most reasonable way.
- Q: Hello guys all resources you can give me on this one would be so helpful as I dont know where to start. I am considering taking what they call a vanilla shell that is inside an already established strip mall and make it work for our small company. The realtor said The available has a ceiling grid, sheetrock walls, lighting, restrooms, concrete floor, mop sink, and air conditioning. You will need to add wall and floor covering, hotwater heater, and any rooms, cabinetry, etc. if required. It is basically like a long empty rectangle. Does anyone have an idea of how much I could expect to pay for this if I just want to set the place up for basic retail spot? Thank you
- You should be able to negotiate with them and have them handle up to $3000 of build out costs depending on the length of your lease...most malls/retail outlets will negotiate a few thousand of build out costs or no percentage rent...
- Q: They're usually square-shaped with grid wire.They usually have lights behind them. I'm looking for only one. Any ideas where I could get one?
- All your big box stores such as Home depot or Lowes will carry them. Any electrical supply house will also carry them. They are most of the time a white or clear plastic. Any questions you can e mail me through my avatar. GL
- Q: Light steel keel wall need to do wall
- Um, what does that mean? Specifically, it is clear?
Send your message to us
Suspended Ceiling Grid Kit - Ceiling T Bar/Ceiling Grid System with Commercial Price
- Loading Port:
- Tianjin
- Payment Terms:
- TT OR LC
- Min Order Qty:
- 8000 pc
- Supply Capability:
- 700000 pc/month
OKorder Service Pledge
OKorder Financial Service
Similar products
Hot products
Hot Searches
Related keywords
