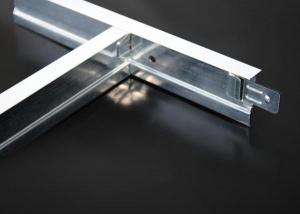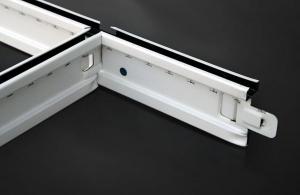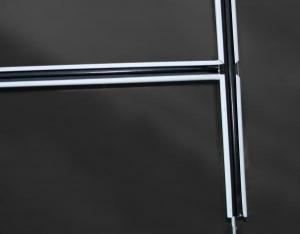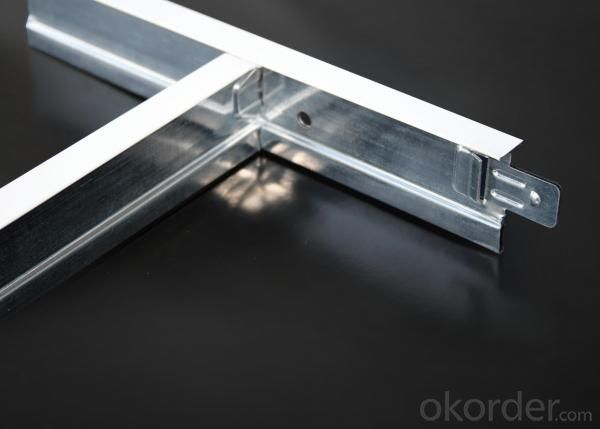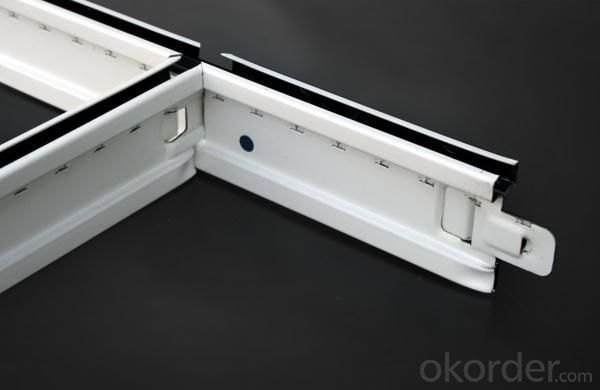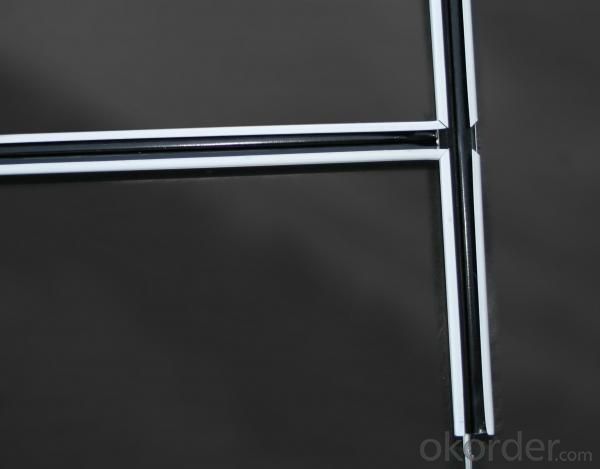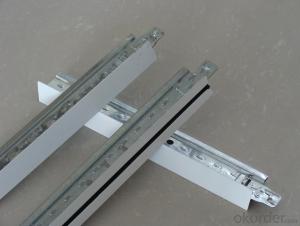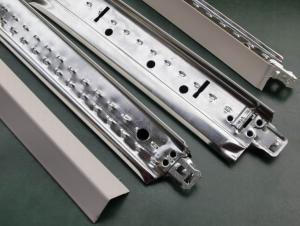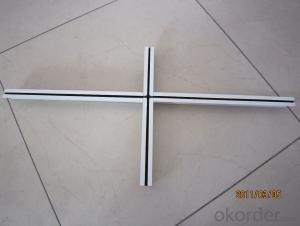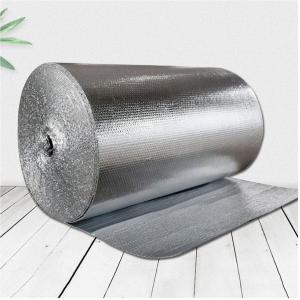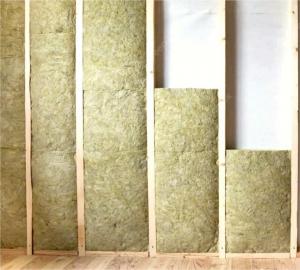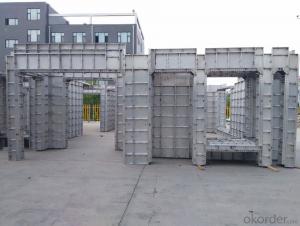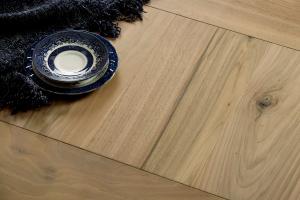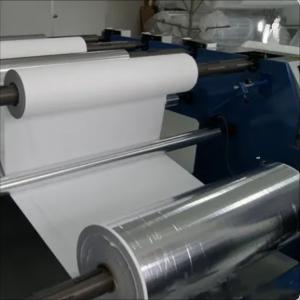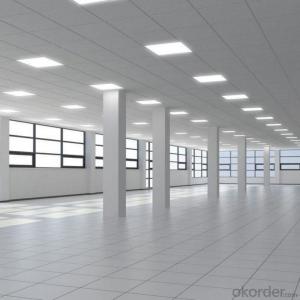High Quality Armstrong Ceiling Grid Paint
- Loading Port:
- Tianjin Port
- Payment Terms:
- TT or L/C
- Min Order Qty:
- 1X20'FCL pc
- Supply Capability:
- 26 Ton/Tons Per Day pc/month
OKorder Service Pledge
OKorder Financial Service
You Might Also Like
Specification of Suspended Ceiling Grid :
1. There are Flat system, Groove system and Slim system for t grid
2. Four kind of tee make up of a ceiling frame. those are main tee, long cross tee, short cross tee and wall angle
The height normally is 38 or 32, thickness from 0.20-0.40MM
The normal size as belows(pls mainly focus on the lenghth we have):
main tee:38*24*3600mm or 38*24*3660mm
main tee:32*24*3600mm or 32*24*3660mm
long cross tee:26*24*1200mm or 26*24*1210mm
Short cross tee:26*24*600mm or 26*24*610mm
wall angle:24*24*3000mm or 24*24*3050mm
wall angle:21*21*3000mm or 21*21*3050mm
Applications of Suspension Ceiling Grid
1.commercial ceiling suspension grid for false ceiling
Package of Suspension Ceiling Grid
1.main tee:30 pcs in one carton
2.long cross tee: 50 pcs in one carton
3.short cross tee:75 pcs in one carton
4.wall angle:50 pcs in one carton
Product Features of T-bar suspended ceiling grids:
1. Anti-tiding, shape keeping, and easy to be installed
2. All components can provide a square, level and maintain integrity of systems
3. System is engineered and designed fit and provide a finish to coordinate with all of ingenuity systems.
Production Line of suspension ceiling grid
We have 6 production line for ceiling grid, 30 containers per month. our quality undertested by the world market over many years we are your unique relible choice.
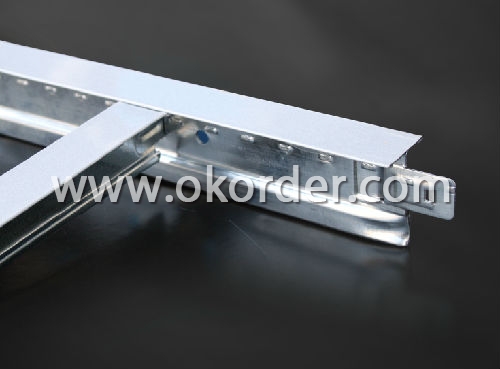
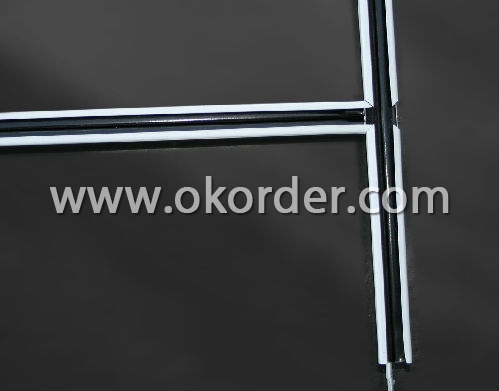
- Q:I would like to hang curtains from the ceiling to function like a room divider. But I can't make any holes in the ceiling, so does anyone know how I could do this? Or any alternatives to using some fabric as a room dividerThanks in advanced
- A okorder /... There are lots of other sites that may have simpler directions. LOL
- Q:In a school auditorium, what would make part of the ceiling fall other than from age or some type of mold problem? The ceiling, supposedly, only fell once but it was a decent size piece. It has been unusable for almost a year now, I think there is more to the story...
- Water leaks causing parts of the ceiling to collapse could be one reason.
- Q:Do the ceiling, the general use of what kind of specifications gypsum board and light steel keel?
- Light steel keel points on the people, not on the people, the master hanging system: CS50CB50, CS60CB50, CS60CB60, not on the system: CB38CB50, CB50CB50.
- Q:Light steel keel ceiling how?
- Light steel keel gypsum board ceiling, is a combination of gypsum board and light steel keel. Light steel keel is a new type of commonly used building materials, with light weight, high strength, to adapt to water, shock, dust, noise, sound absorption, the advantages of temperature, the disadvantage is not easy to do modeling ceiling.
- Q:What is the paint keel
- It is clear that the aluminum alloy keel, because the aluminum keel after treatment, paint is not bleaching, no rust, no discoloration, corrosion resistance, erosion resistance, even for the outdoor corridor ceiling, there is no quality problems. And paint keel, paint keel its raw material is iron, easy to rust, change, Diaoqi, a long time the problem has all appeared, especially can not be used in wet places, so the general bathroom are used aluminum alloy keel as And silicon calcium board supporting. Because the aluminum keel can be waterproof and moisture. But the only point is that you can not deny the advantage of the paint keel! The price of the paint keel is cheaper than that of the aluminum keel, which is between 6 and 12 per square, while the price of the aluminum keel is between 6.5 and 15, and the advantage is that The
- Q:We have a drop ceiling but rather large holes for the many light fixtures (at least 20, like a grid of light bulbs as decoration) in our basement. The holes are about 2 inches in diameter and the light bulb doesn't fill up the holes completely. Is it safe to live down here without removing the insulation?
- Jeff answered the technically question quite clearly. As far as being able to live in the basement with the fiberglass insulation, yes you can. It won't shed any material unless it's disturbed. Ensure there is no moisture in the insulation as this would lead to further issues...mold ETC, but as long as it is in sound condition and not disturbed regularly it will be fine to live in the basement.
- Q:Light keel in the keel is also known as the heart keel is it
- Yes, through the heart keel, through the keel also called crossed keel. Do not have to use, depends on the height of the wall.
- Q:60 series of light steel keel, 12 thick single layer of paper gypsum board "which" 60 series light steel keel "What is the meaning of the project. Is the main keel, vice keel are 60 series? Or only refers to the main keel 60 series, vice keel 50 series? Thank you
- Light steel keel specifications Hanging keel 1 Master 60 Hanging items keel 60 × 27 × 1.2 2 is not on the people 60 Ceiling keel 60 × 27 × 0.6 3 UC50 Main keel 50 × 15 × 1.2 4 UC50 Keel 50 × 19 × 0.5 5 UC38 Keel 38 × 12 × 1.0 Wall keel 1 50 To the keel 50 × 35 × 0.5 2 50 Vertical keel 50 × 35 × 0.5 3 75 To keel 75 × 35 × 0.5
- Q:In the interior decoration of light steel keel plus gypsum board on the basis of the network can not be approved?
- Can not, it is cut corners, should use cement pressure board will be the plastic hair, hanging steel net batch of cement putty!
- Q:each point on the grid. The weight of each 4x4 area is 144# ( square footage is 9# PSF ) which I divide into four seperate areas and come up with a reaction so I know what spring to use at each point. The basic areas are easy to calculate because it's either rectangular or square but some areas are cut up, for example there are areas shaped like an L on the grid with two rectangular sides and I don't know how to get their reaction because there are more than four points. Could someone show me a formula for this?
- Sounds like you will probably need to break up the oddly shaped areas, and consider them as a collection of rectangles. However, my understanding is still a little fuzzy. What's this reaction stuff? I don't have a clear picture of the layout in my head.
1. Manufacturer Overview |
|
|---|---|
| Location | Hebei, China |
| Year Established | 2003 |
| Annual Output Value | Above US$ 10 Million |
| Main Markets | Mid East; South America; Southeast Asia; |
| Company Certifications | ISO 9001:2000 |
2. Manufacturer Certificates |
|
|---|---|
| a) Certification Name | |
| Range | |
| Reference | |
| Validity Period | |
3. Manufacturer Capability |
|
|---|---|
| a)Trade Capacity | |
| Nearest Port | Tianjin |
| Export Percentage | 80% - 90% |
| No.of Employees in Trade Department | 10 People |
| Language Spoken: | English; Chinese; |
| b)Factory Information | |
| Factory Size: | 30,000 square meters |
| No. of Production Lines | 25 LINES |
| Contract Manufacturing | OEM Service Offered; Design Service Offered |
| Product Price Range | Average; Low |
Send your message to us
High Quality Armstrong Ceiling Grid Paint
- Loading Port:
- Tianjin Port
- Payment Terms:
- TT or L/C
- Min Order Qty:
- 1X20'FCL pc
- Supply Capability:
- 26 Ton/Tons Per Day pc/month
Offcanvas right
OKorder Service Pledge
OKorder Financial Service
Similar products
New products
Hot products
Hot Searches
Related keywords
