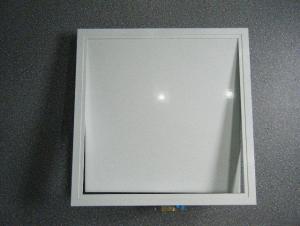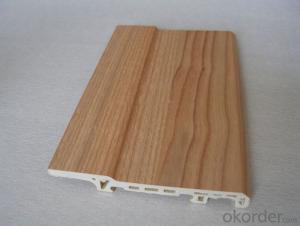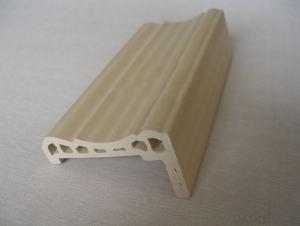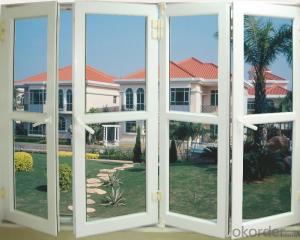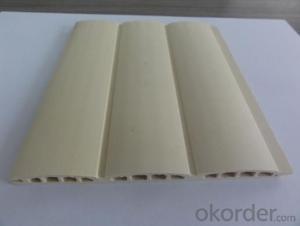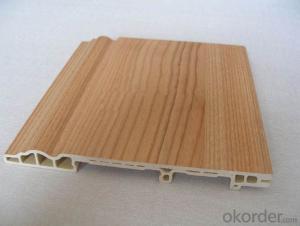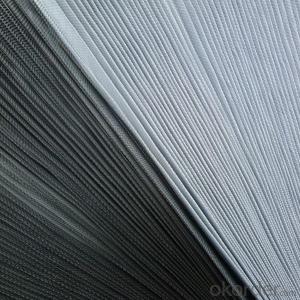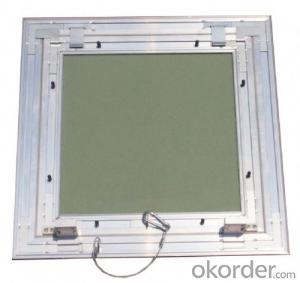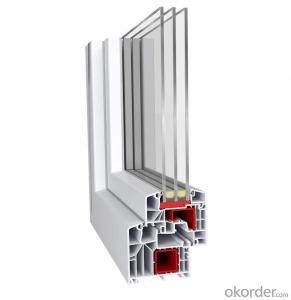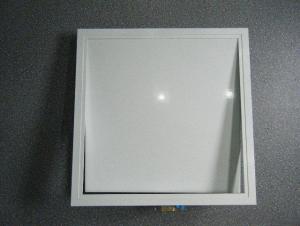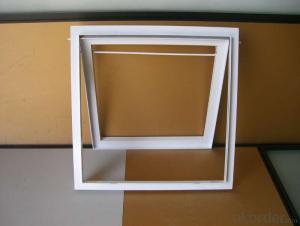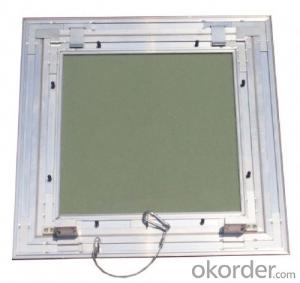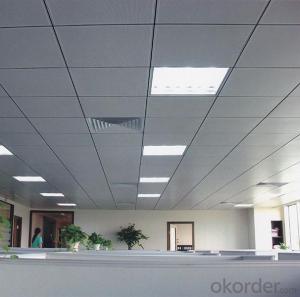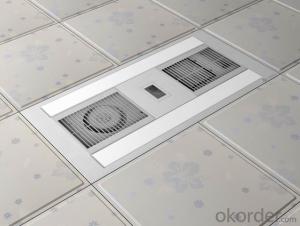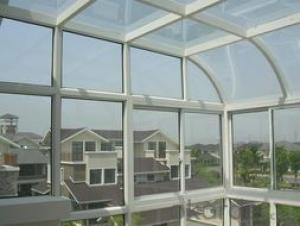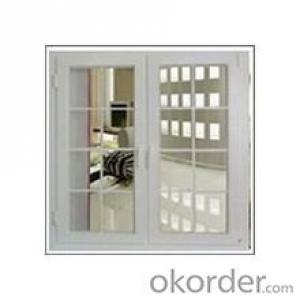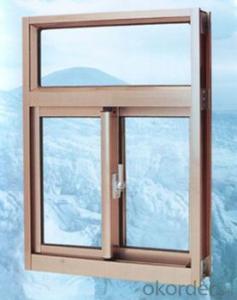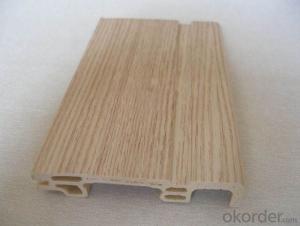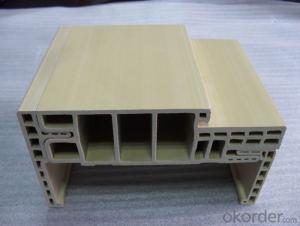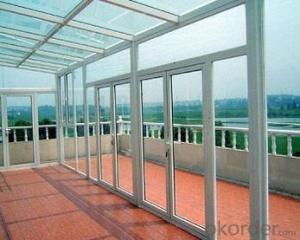Aluminium Ceiling Trap Door Aluminum Access Panel Perfect Design
- Loading Port:
- Shanghai
- Payment Terms:
- TT OR LC
- Min Order Qty:
- 500 pc
- Supply Capability:
- 500000 pc/month
OKorder Service Pledge
OKorder Financial Service
You Might Also Like
Attributes:
1.Easy and quick installation,fixing by screws or clips.
2.High-class quality, perfect design, light weight but strong bearing capacity,
3.Mildew resistant, does not change color,corrosion proof,long life,light weight, no weld, and low cost.
Description:
•The frame are high quality extruded aluminum sheet construction with advantages of corrosion resistance and rigidity.
•It consists out frame and inner frame. The inner frame is fixed to the out-frame by hinges on one side and by screw on the other side..with elephant nose lock. With gypsum board
•The frame can be easily open to allow for maximum flexibility in the installation, maintenance.
Surface Finish:
•Powder coated color finish as per RAL color---- standard color: RAL9016
Character
Easy and quick installation
Continuous one-piece frame with feathered edge
High-class quality, perfect design, light weight but strong bearing capacity, no rusting and keeping forms.
Mildew resistant.
Installation
Ceilings of construction building,Hotels, Shopping malls and other public places
Access ductwork or pipe work above the light fixtures , vents , fire fighting pipeline, bathroom pipeline,etc
FAQ
1. Is OEM available?
Re: Yes, OEM service is available.
2. Are you factory?
Re: Yes. we are the largest factory in China.
3. Can we get sample?
Re: Yes, sample is free for our customer.
4. How many days for production
Re: usually 2 weeks after receiving of downpayment
Picture
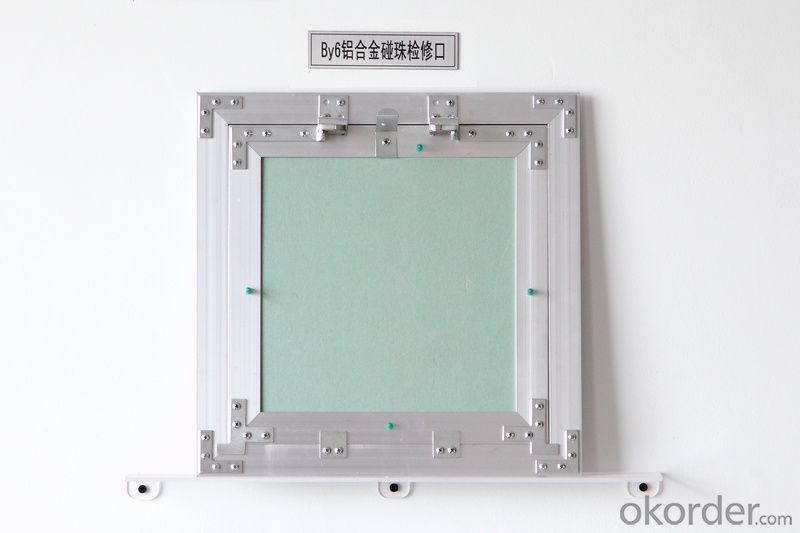
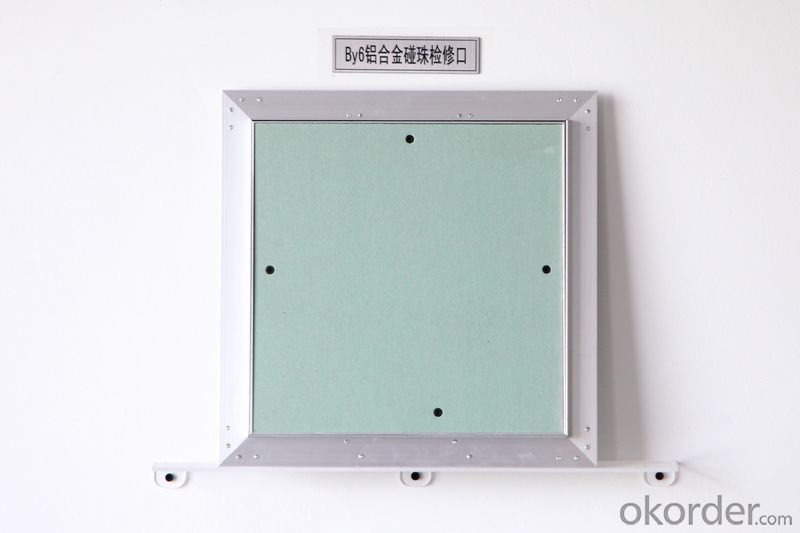
- Q: Plastic window is not also called plastic doors and windows, how to explain is a kind
- Plastic doors and windows are made of polyvinyl chloride (PVC) resin as the main raw material, plus a certain proportion of stabilizers, colorants, fillers, UV absorbers, etc., by extrusion, and then by cutting, welding or screw Made of doors and windows frame fan, equipped with sealing tape, tops, hardware, etc., at the same time to enhance the rigidity of the profile, more than a certain length of the cavity needs to fill the steel lining (stiffeners), through the doors and windows made Called steel doors and windows steel is relatively popular and nice to say, in fact, is the strength and flame resistance of relatively high plastic
- Q: My house is duplex building, fourth floor, the floor is 4.5 meters high, the window is from the top to the windowsill 4 meters high, 4.5 meters wide, is the aluminum plastic, the middle of a standing aluminum plastic column, width 5 cm Maintenance team before the repair of shaking, especially the performance of the wind is very obvious, the middle of the window shaking the trip is about 10 cm, usually hand effortless push the windows on the shaking. Will the windows there is no national standard, so you can shake the windows
- Pictures can not be opened, but I think as long as it is easy to shake the quality of the windows are off, you can find the property company, asked to send people to reinforce maintenance.
- Q: Can ordinary sliding windows be installed with stealth screens?
- There is no problem with the technology, can be installed; the problem is to be installed in the window outside, that is, the top of a window outside the top, after the end of the window can not be moved, the sealing effect is no problem, but the biggest drawback is paint When the glass is not convenient, the inside of a window can not be completely applied to; you can choose "Lu Cheng" brand can be disassembled cleaning, or with the flat; 1 will be the yarn box, air slot, bottom assembled, and then with six Screw the screw to twist it into a square box. 2 will be on the installation of the screen window, pay attention to the left and right wind groove and the door window frame to the left and right symmetry, bottom position from the door frame 3 border to be about 5cm lower, put the left and right with the clip to live, so that can not move. 4 with drill with 3.2mm drill bit in the door window frame inside the puncture. 5 according to the need in the left and right air groove and below the bottom of the corresponding place marked with 6 to 14 eyes, and then screw the screw is installed. Note that the yarn box to be vertical fixed, both ends of the upper and lower border to prevail. The upper and lower slide rails are fixed in parallel with the position of the yarn box to avoid skew inside and outside the slide. The base position should be close to the pull beam, placed in the sliding window to close and then draw lines and fixed, so as not to fixed position too far or too far. If the parts of the fixed nail is too long, will prevent the normal sliding sliding window slick, can be self-pin nails can be cut with a claw cut.
- Q: What are the main flaws in wooden doors and windows?
- Doors and windows of the function of breathable, beautiful. Wooden doors and windows if it is to do outdoor doors and windows, it should be considered, the first is a permanent time will be faded wood rot, the second is the seal, the third is waterproof, the fourth is the wind resistance. If it is indoor, it is mainly to consider fire.
- Q: I think the window window frame has always been white ugly ah, what other colors?
- The screens on the market are basically white in the frame, but the trittec profiles also offer different colors to suit your individuality.
- Q: Living in high-rise window how to install screens
- The box, the air slot, the bottom of the assembly is good, and then use six screws to twist it into a square box. The screen on the installation site, pay attention to the left and right wind and the door frame frame to the left and right symmetry, bottom position from the door frame frame to be about 5cm below, put the left and right with the clip to live, so that can not move. With drill with 3.2mm drill bit in the door window frame inside the puncture. According to the need in the left and right air groove and below the bottom of the corresponding place marked 6 to 14 eyes, and then screw the screw is installed.
- Q: How to count the amount of window works
- Long * wide = area (hole area), according to a different way to open up like a good!
- Q: The installation of the horizontal lines, vertical lines and out of the line, respectively, what is the use of what in the end
- 1, aluminum doors, window frame approach, check the horizontal line, draw vertical lines, entry and exit lines, window frames, holes on the bit, clean the hole. 2, oblique wood wedge fixed window frame, correction, nail fixed iron feet, check. 3, mortar or fine concrete foot iron feet. 4, iron foot mortar dry solid, remove the wooden wedge, powder outdoor hole. 5, note the blowing agent, outdoor playing the first degree of silica gel. 6, window frame mortar sealing box, rub real, take the pulp. 7, door and window frame inside the silicone, outdoor playing second degree of silica gel. 8, installation box fan. After installation, the connector, the blowing agent to conceal acceptance. The vertical and horizontal of the doors and windows to measure the actual volume, so that the installation quality to meet the requirements. In the installation of aluminum doors and windows, generally according to the following procedures for acceptance: the installation of pre-acceptance doors and windows openings, installation doors and windows frame, check the door and window frame, playing expansion agent, outdoor first silicone, acceptance expansion agent, silicone, , Acceptance hole, painting, playing silicone, acceptance of silicone, doors and windows fan installation, doors and windows as a whole acceptance, water test. Doors and windows all installed, but also to spray test to check the leakage of doors and windows.
- Q: Living room bedroom 1 meter yellow bedroom 2 ground are beige. Q: What are the colors of the doors and windows frame? More
- Wallpaper is European vertical stripes, the choice of white, furniture is white under the premise of the formation of white European style, can also use the original wood color
Send your message to us
Aluminium Ceiling Trap Door Aluminum Access Panel Perfect Design
- Loading Port:
- Shanghai
- Payment Terms:
- TT OR LC
- Min Order Qty:
- 500 pc
- Supply Capability:
- 500000 pc/month
OKorder Service Pledge
OKorder Financial Service
Similar products
Hot products
Hot Searches
Related keywords
