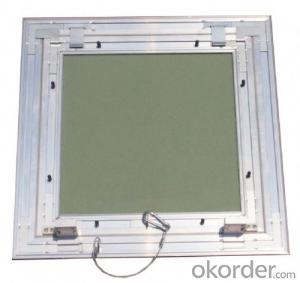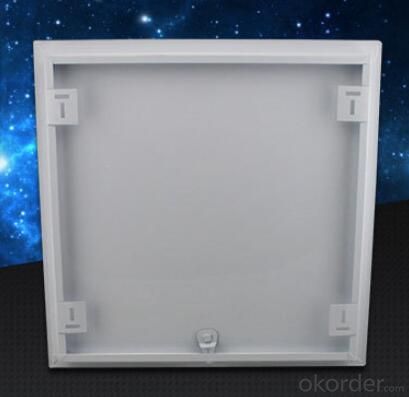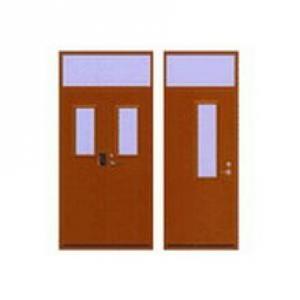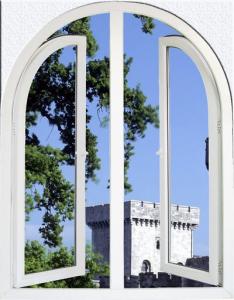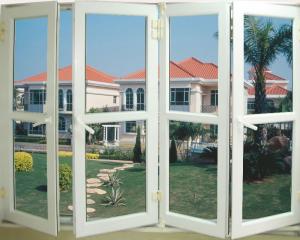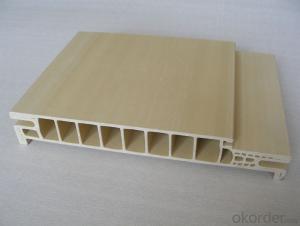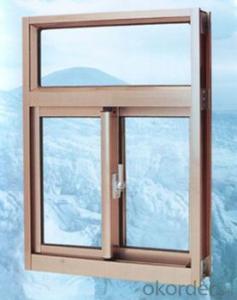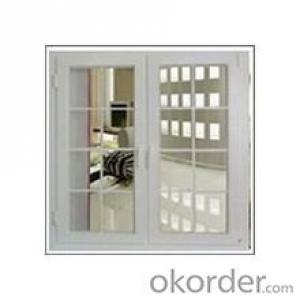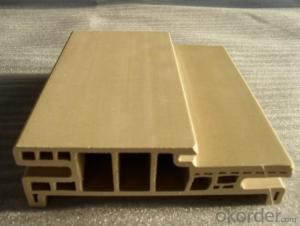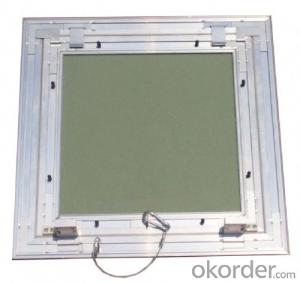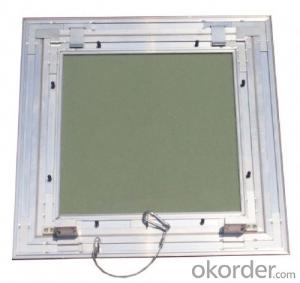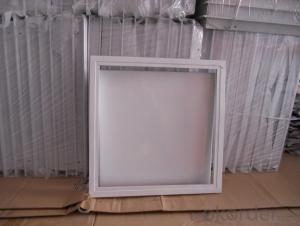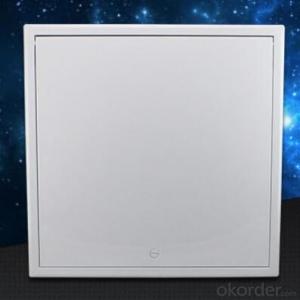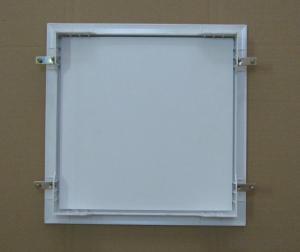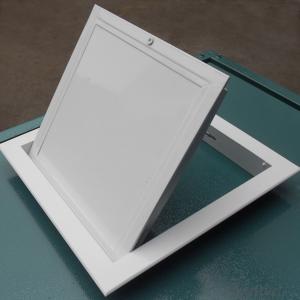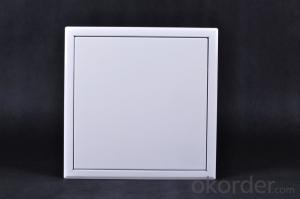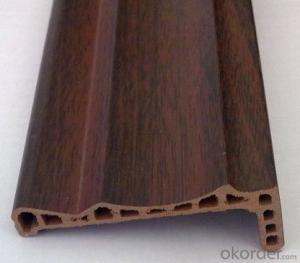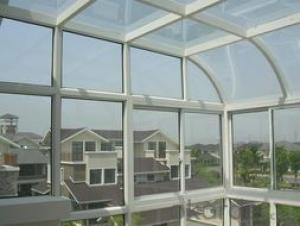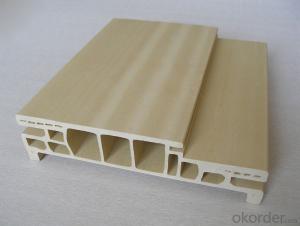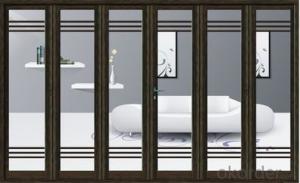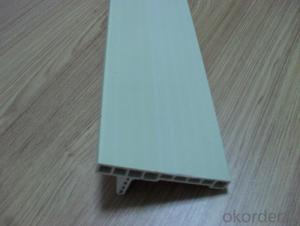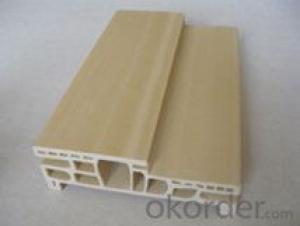Access Panel For Ceiling Powder coated Access Trapdoor
- Loading Port:
- Shanghai
- Payment Terms:
- TT OR LC
- Min Order Qty:
- 500 pc
- Supply Capability:
- 500000 pc/month
OKorder Service Pledge
OKorder Financial Service
You Might Also Like
Construction:
•Inner frame: High quality extruded aluminum alloy(A6063).
•Out frame: High quality extruded aluminum alloy(A6063)
•With gypsum board
Attributes:
1.Easy and quick installation,fixing by screws or clips.
2.High-class quality, perfect design, light weight but strong bearing capacity,
3.Mildew resistant, does not change color,corrosion proof,long life,light weight, no weld, and low cost.
Description:
•The frame are high quality extruded aluminum sheet construction with advantages of corrosion resistance and rigidity.
•It consists out frame and inner frame. The inner frame is fixed to the out-frame by hinges on one side and by screw on the other side..with elephant nose lock. With gypsum board
•The frame can be easily open to allow for maximum flexibility in the installation, maintenance.
Surface Finish:
•Powder coated color finish as per RAL color---- standard color: RAL9016
Character
Easy and quick installation
Continuous one-piece frame with feathered edge
High-class quality, perfect design, light weight but strong bearing capacity, no rusting and keeping forms.
Mildew resistant.
FAQ
1. Is OEM available?
Re: Yes, OEM service is available.
2. Are you factory?
Re: Yes. we are the largest factory in China.
3. Can we get sample?
Re: Yes, sample is free for our customer.
4. How many days for production
Re: usually 2 weeks after receiving of downpayment
Picture
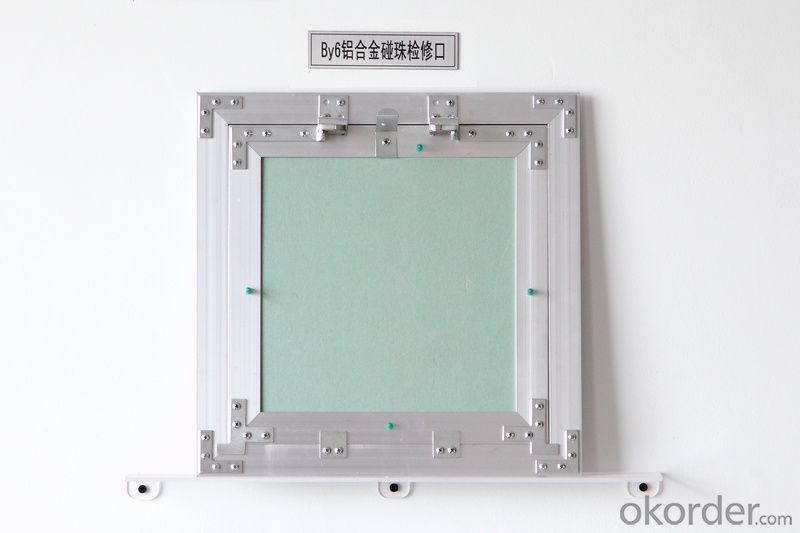
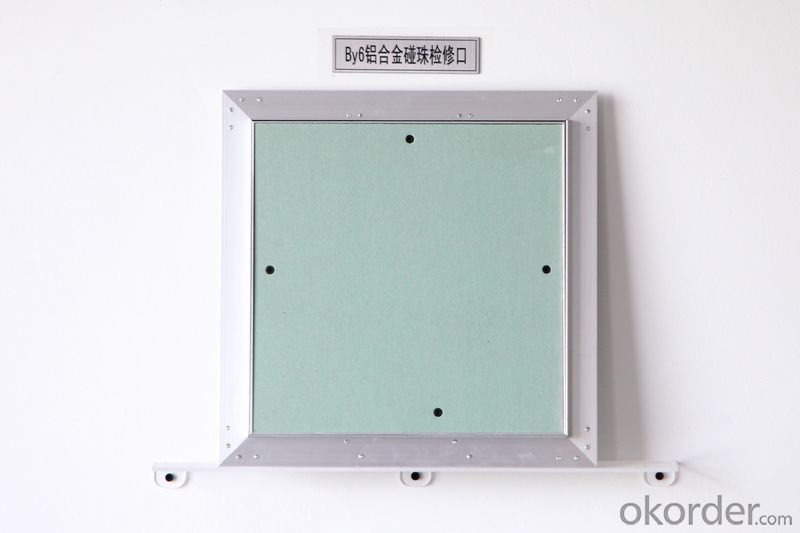
- Q: Aluminum alloy doors and windows frame installation, the box and the wall must be left between the joints? If the window frame on the mouth size is too small, direct contact with the wall, you can? Question added: is now in the installation of doors and windows, the box has been safe , Not hit the bubble. I would like to ask is not a small hole, no way to play bubble agent, which can also be through acceptance? Or must be demolished to re-hole, leaving a certain gap to play bubble? (Oh, I was a student in the internship, some uncertain is not through the acceptance.) If the wall and the box is not flexible connection, then what may lead to the consequences? More
- This problem can be small or small. In principle, is to leave the gap, if the level of vertical diagonal no problem, then the door and window frame contact with the wall to play a little bit of blowing agent on the line, the contract is relatively small, do not worry too much.
- Q: The installation method of color steel activity room
- Caigang activity board room and building almost the same, will be around and the wall foundation leveling, the best use of reinforced concrete, more solid; and then column, with the beam will be linked to the skeleton, the partition, the outer wall and the door window frame; Followed by laying the floor, and then put a layer of upward, and then on the roof and roof panels; the final installation of doors and windows, pull vertical support. There is sanitary ware, ah, hardware and the like. In fact, this is the light steel structure, and the heavy steel structure plant is very similar to the color of steel activities room hidden project is in the construction process, after the completion of a process, will be covered by the next process, all can not be completed after the inspection site , Do the room decoration, "hidden project" is the key, if the "hidden project" is not done, the surface decoration was beautiful, but also in vain. "Hidden project" can be divided into water installation, electrical installation and moisture, water and other projects. Each of which can not be ignored, if any link is a problem, may bring serious economic losses, and even harm to personal safety. Waterproof construction of the construction process and material identification, to avoid unnecessary economic losses and injuries.
- Q: My house is not yet in the house, but now in the decoration stage, but found the north of the bedroom windows (plastic windows) on both sides and both sides of the phenomenon of rainwater (rain 2 days or so there is water), developers have worked once but did not improve , Now looking for him to repair, but also an excuse for rainy day construction has been dragging, worried that I brush a good wall paint repair, affecting the decoration, so I want to repair their first solution. I do not know how to repair it? Thank you. : Figure more
- I see your picture, I see the external walls of water leakage, the windows are generally in the window below the water, your upper and sides, as well as the left side of the window so far, there are leaking, should be the wall leakage, I suggest you Buy waterproof treasure (liquid) on the outside brush 2 - 3 times, the window on the four sides made waterproof plastic, can only be the case
- Q: How to calculate the cross section of the door frame, there is no picture or schematic, the problem added: window frame, sash section how to determine? More
- Section is cross-section, take a 6M aluminum alloy material, the two incision is a cross-section
- Q: Aluminum alloy window frame is installed after all around to play foaming agent? There is no mouth does not play foaming agent Some people say that after the mouth blowing foam will be seepage? More
- Aluminum doors and windows frame installed after the only need to play in the left, right and above the three sides to play on the line, the mouth not to fight, to use cement mortar can be filled, and the left and right sides of the bottom 10cm also use cement mortar Fill in.
- Q: Doors and windows outside the door and the door and window hole size difference if only to the size of the hole how to install into the box size of the external problem added: in the end is minus a few centimeters ah? More
- In general, the size of the door and window openings larger than the size of the window frame, in the processing window frame when the size of the hole according to the size of the hole, the relationship between the two: window frame size = hole size - about 1 cm from top to bottom, for example, If the hole size is 2000 * 1800, then the window frame size is 1980 * 1780.
- Q: Do you have the order to install the floor and window? What order is it right?
- Usually the first to do masonry, the installation of doors and windows frame, in the plaster, and then do floor, the final external wall paint
- Q: Building interior decoration (construction) construction time node, for example, the wall putty putty, spray latex paint and doors and windows frame installation, paving tile order The
- Only for the living room and bedroom (kitchen and toilet can be synchronized) grass-roots treatment --- Chong Qiang --- wall head putty --- floor tiles - installation door frame, bag mouth --- grinding to find --- 2 times putty , Baseboard installation --- last latex paint. Note that as long as do not let the tiles polluted the walls of the final finish on it. Want to save points to scratch the end of the sub-package door. Intermediate processes are generally not so rigorous.
- Q: For example, C-1 drawings of the hole size of 1800 × 1500 and the construction unit sent the size of the settlement sheet 1185 × 1675 which is why. The More
- The main calculation rules and the formula: 1, aluminum doors and windows, color plate group angle windows and doors, steel doors and windows installed by hole area in square meters. Purchase of finished wood doors installed, according to the purchase of the net area of ??the calculation. 2, all kinds of wooden doors and windows production and installation of the amount of windows and doors according to the window area of ??the square meter. 3, even the amount of windows and doors should be calculated, apply the corresponding door, window quota, the width of the window counted to the outside of the door frame. 4, frameless window by the fan's peripheral area calculation. 5, roll gate installation by its hole height plus 600MM multiplied by the actual width of the door in square meters. Install the electric device to set the calculation, the shutter door on the door to install the fan calculation, small door area should be deducted. 6, doors and windows fan package galvanized iron, according to the door, window hole area in square meters; doors and windows box package galvanized iron, nail rubber, nail felt according to the size of the door and window openings to extend the meter. 7, the windows and doors on the package of stainless steel plate according to the expansion of stainless steel plate area in square meters. The metal surface or soft side of the wooden door is calculated as the net area of ??the door. 8, the upper part of the ordinary doors and windows have semi-circular window, the amount of engineering should be calculated according to ordinary windows and semi-circular window, calculated by ordinary windows and semi-circular window between the horizontal line on the boundary line. 9, frameless glass door according to its hole area calculation, which part of the fixed door, part of the door to open the door, the amount of work should be calculated separately.
- Q: Doors and windows should be used to set aside the hole to install, do not use the edge of the installation side of the mouth or the first installation of the construction method What is the meaning, which can explain in detail
- 2 can only be the installation method is different from the actual measurement of the end of the gray processing of the installation of the expansion screw installation ~ no plaster is the size of the doors and windows is smaller than the hole 20MM has a fixed connection
Send your message to us
Access Panel For Ceiling Powder coated Access Trapdoor
- Loading Port:
- Shanghai
- Payment Terms:
- TT OR LC
- Min Order Qty:
- 500 pc
- Supply Capability:
- 500000 pc/month
OKorder Service Pledge
OKorder Financial Service
Similar products
Hot products
Hot Searches
Related keywords
