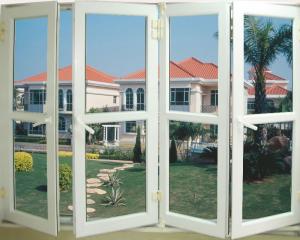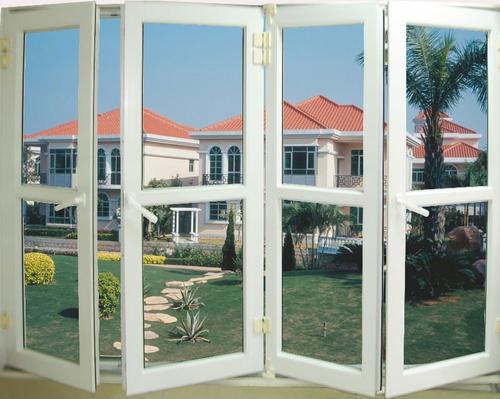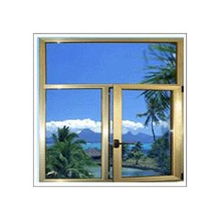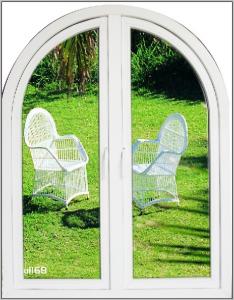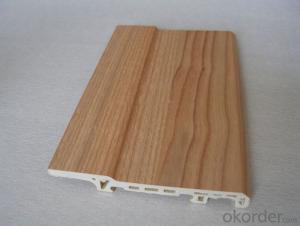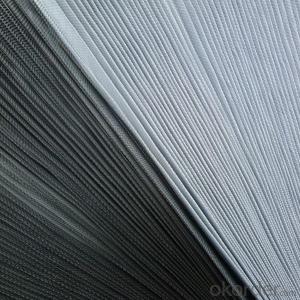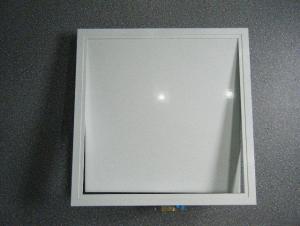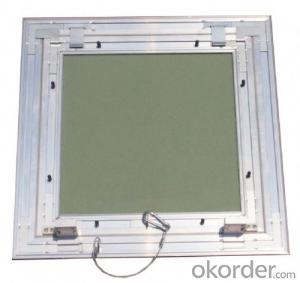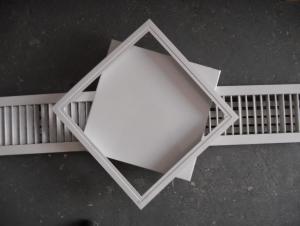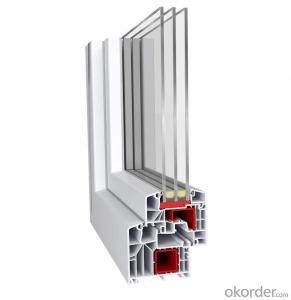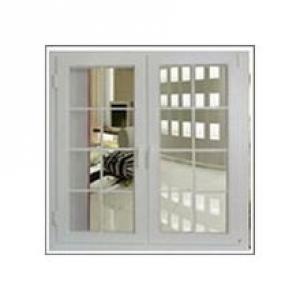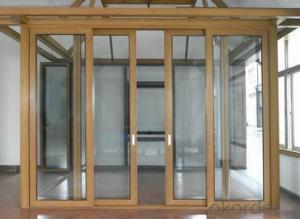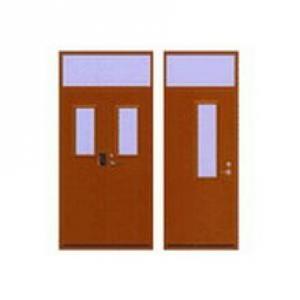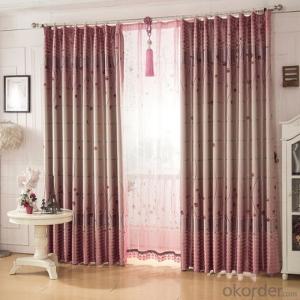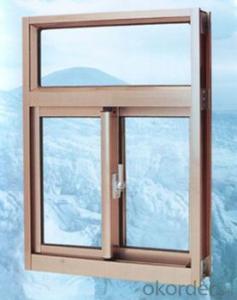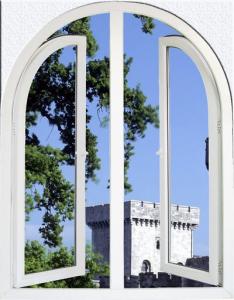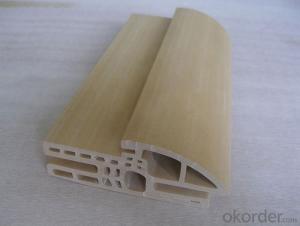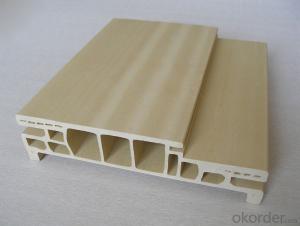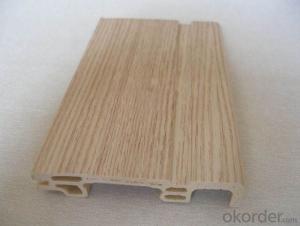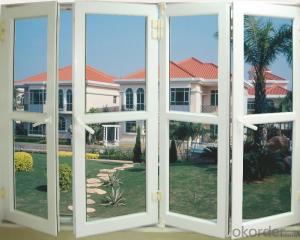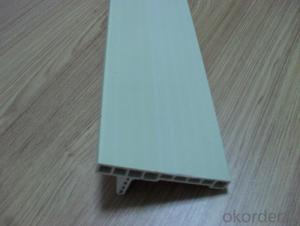cheaper of pvc doors windows
- Loading Port:
- China Main Port
- Payment Terms:
- TT OR LC
- Min Order Qty:
- -
- Supply Capability:
- -
OKorder Service Pledge
OKorder Financial Service
You Might Also Like
China supplier of pvc doors windows
1. Packing and Delivery
Package: Hardpaper+ film package. Wooden case can be made for special care delivery. We can make other packings per your requests.
Delivery detail: Usually 25 working days for a 20 feet container.
2. Detailed Description
Double panel offers the latest in stylish home improvement.
A breeze on ventilation, especially when both doors are open, French doors offer the ultimate in elegance and access to your garden or patio area. They transform an opening into a grand entrance.
Anti lift pins to each door prevent door being illegally levered upwards to disengage locks.
Double safety glass (5mm+9A+5mm)
Facility to have both doors with fully operational handles, inward or outward opening way, luxury and beautiful and solemn appearance, with high-quality hardware, opening smooth, safe and reliable
3. Tech Data Shown Below
Acoustical insulation
36 dB
K-value of window
1.80 w/ m2. K
Wind resistance
5000 Pa
Air permeability
0.1 m 3 /h. M
Watertightness
500 Pa
4. Payment and Shipping Terms
A, FOB price, calculated depending upon the delivery place, usual price is EX-WORKS Guangzhou.
B, Payment terms: Bank transfer/ T/T, based on quotation sheet or contract.
5. Scope of Service
A, Free technique consulting, project design and estimates before sales.
- Q: Aluminum alloy doors and windows frame installation, the box and the wall must be left between the joints? If the window frame on the mouth size is too small, direct contact with the wall, you can? Question added: is now in the installation of doors and windows, the box has been safe , Not hit the bubble. I would like to ask is not a small hole, no way to play bubble agent, which can also be through acceptance? Or must be demolished to re-hole, leaving a certain gap to play bubble? (Oh, I was a student in the internship, some uncertain is not through the acceptance.) If the wall and the box is not flexible connection, then what may lead to the consequences? More
- Direct contact with the wall, according to reason that is not standardized, but the problem is not a long time easy to deformation only thermal expansion and contraction of the truth should know Oh if there is no way to Minato
- Q: Do the doors and windows first do the inside and outside the wall plaster?
- Do not know what you said plaster is? You are building a house (external wall) or do decoration (interior) two different. Build a house (external wall) is a good first door window frame and then plaster. It will be used to make the water. And then install the door, door sets, window sets.
- Q: What are the key points for the production and installation of wooden doors and windows?
- It depends on what you use the wood.
- Q: Would you like to be able to paste mosaic?
- Most of the southern region can paste mosaic, the problem is not big!
- Q: Can ordinary sliding windows be installed with stealth screens?
- There is no problem with the technology, can be installed; the problem is to be installed in the window outside, that is, the top of a window outside the top, after the end of the window can not be moved, the sealing effect is no problem, but the biggest drawback is paint When the glass is not convenient, the inside of a window can not be completely applied to; you can choose "Lu Cheng" brand can be disassembled cleaning, or with the flat; 1 will be the yarn box, air slot, bottom assembled, and then with six Screw the screw to twist it into a square box. 2 will be on the installation of the screen window, pay attention to the left and right wind groove and the door window frame to the left and right symmetry, bottom position from the door frame 3 border to be about 5cm lower, put the left and right with the clip to live, so that can not move. 4 with drill with 3.2mm drill bit in the door window frame inside the puncture. 5 according to the need in the left and right air groove and below the bottom of the corresponding place marked with 6 to 14 eyes, and then screw the screw is installed. Note that the yarn box to be vertical fixed, both ends of the upper and lower border to prevail. The upper and lower slide rails are fixed in parallel with the position of the yarn box to avoid skew inside and outside the slide. The base position should be close to the pull beam, placed in the sliding window to close and then draw lines and fixed, so as not to fixed position too far or too far. If the parts of the fixed nail is too long, will prevent the normal sliding sliding window slick, can be self-pin nails can be cut with a claw cut.
- Q: Do you have the order to install the floor and window? What order is it right?
- The door frame is finally installed, or else the small area below the door frame can not be built
- Q: What do all the walls make gypsum board grasses mean
- Done to prevent the house wall crack!
- Q: Is the door frame installed flush with the wall or on the wall centerline? What are the principles? For example, what impact on the flat open more
- Can be, in the construction of the general requirements are installed in the wall of the center line; but their own post-installation (such as plus double windows), can be flush with the wall. Door and window cover refers to the vertical and horizontal sides of the doors and windows in the vertical and horizontal openings, can be formed outside the wall can also be formed with the fa?ade flush with the external walls, both vertical and horizontal to meet the wall and smooth, so the quality requirements are high. This is like a window in the window of a formal cover, people used to call the door and window sets.
- Q: What is the scale of the doors and windows? Please thank you very much
- Door and window scale refers to the production of window frames and doors and windows, according to the size of the doors and windows or decorative requirements, the design drawings to reduce the size, such as left and right by 2 cm, up and down 3 cm, doors and windows when the size of the size of processing The
- Q: Will the steel doors and windows can be a single layer of glass can not change the case of doors and windows with a layer of glass Plus a layer of sound insulation is not much better?
- It can be replaced by a hollow glass into it
Send your message to us
cheaper of pvc doors windows
- Loading Port:
- China Main Port
- Payment Terms:
- TT OR LC
- Min Order Qty:
- -
- Supply Capability:
- -
OKorder Service Pledge
OKorder Financial Service
Similar products
Hot products
Hot Searches
Related keywords
