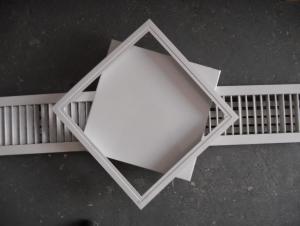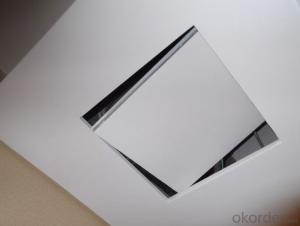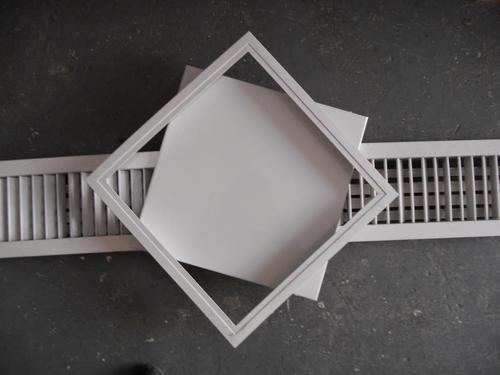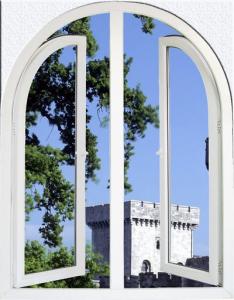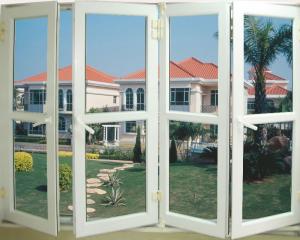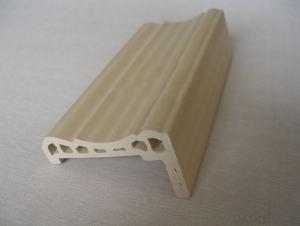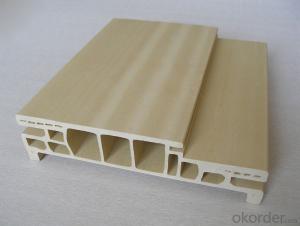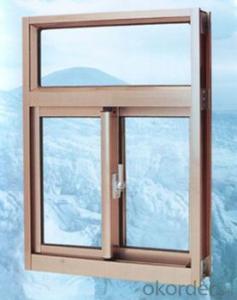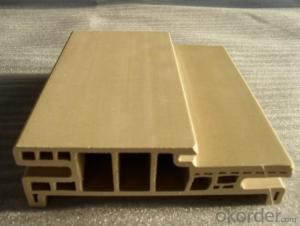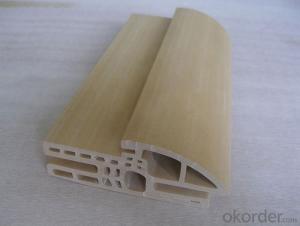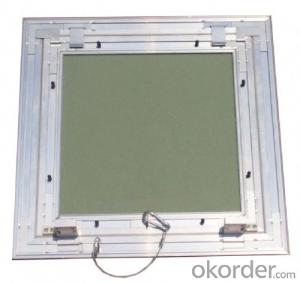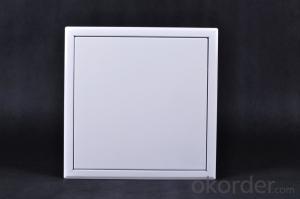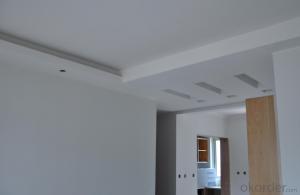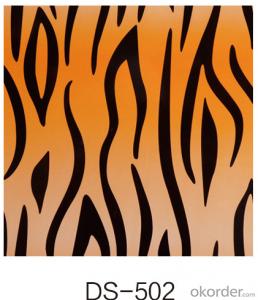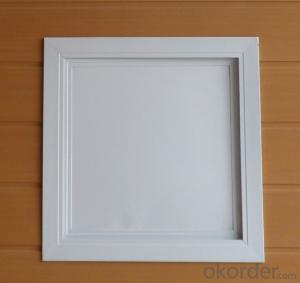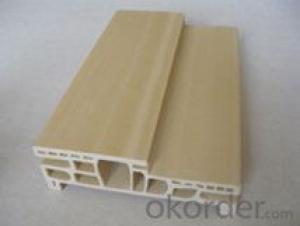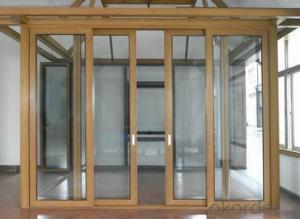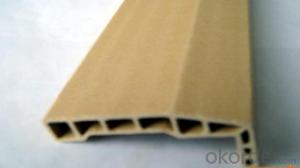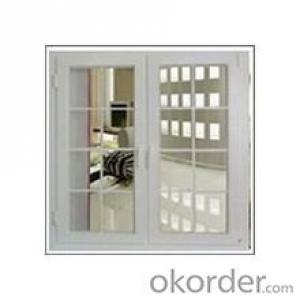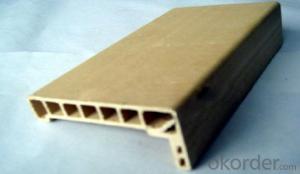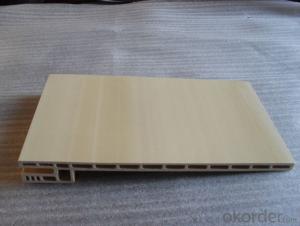Access Panel For Gypsum Board Ceiling Light Weight
- Loading Port:
- Shanghai
- Payment Terms:
- TT OR LC
- Min Order Qty:
- 500 pc
- Supply Capability:
- 500000 pc/month
OKorder Service Pledge
OKorder Financial Service
You Might Also Like
Description:
•The frame are high quality extruded aluminum sheet construction with advantages of corrosion resistance and rigidity.
•It consists out frame and inner frame. The inner frame is fixed to the out-frame by hinges on one side and by screw on the other side..with elephant nose lock. With gypsum board
•The frame can be easily open to allow for maximum flexibility in the installation, maintenance.
Construction:
•Inner frame: High quality extruded aluminum alloy(A6063).
•Out frame: High quality extruded aluminum alloy(A6063)
•With gypsum board
Attributes:
1.Easy and quick installation,fixing by screws or clips.
2.High-class quality, perfect design, light weight but strong bearing capacity,
3.Mildew resistant, does not change color,corrosion proof,long life,light weight, no weld, and low cost.
Description:
•The frame are high quality extruded aluminum sheet construction with advantages of corrosion resistance and rigidity.
•It consists out frame and inner frame. The inner frame is fixed to the out-frame by hinges on one side and by screw on the other side..with elephant nose lock. With gypsum board
•The frame can be easily open to allow for maximum flexibility in the installation, maintenance.
Surface Finish:
•Powder coated color finish as per RAL color---- standard color: RAL9016
Character
Easy and quick installation
Continuous one-piece frame with feathered edge
High-class quality, perfect design, light weight but strong bearing capacity, no rusting and keeping forms.
Mildew resistant.
FAQ
1. Is OEM available?
Re: Yes, OEM service is available.
2. Are you factory?
Re: Yes. we are the largest factory in China.
3. Can we get sample?
Re: Yes, sample is free for our customer.
4. How many days for production
Re: usually 2 weeks after receiving of downpayment
Picture
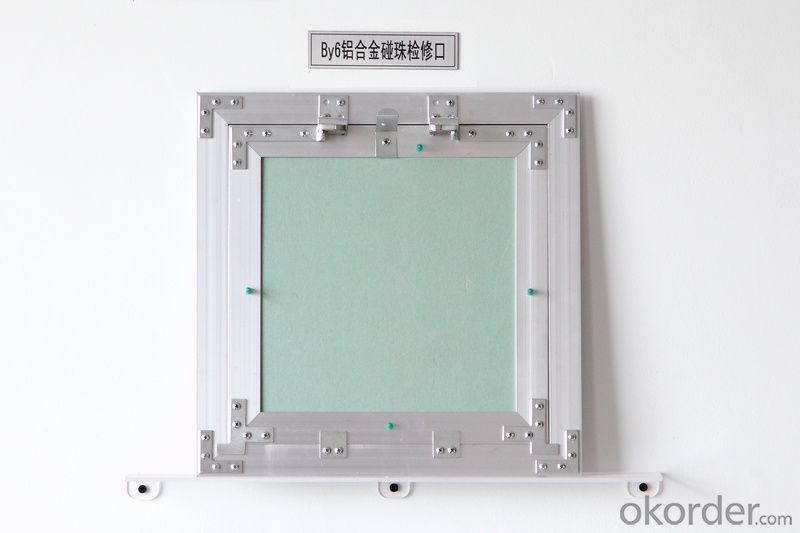
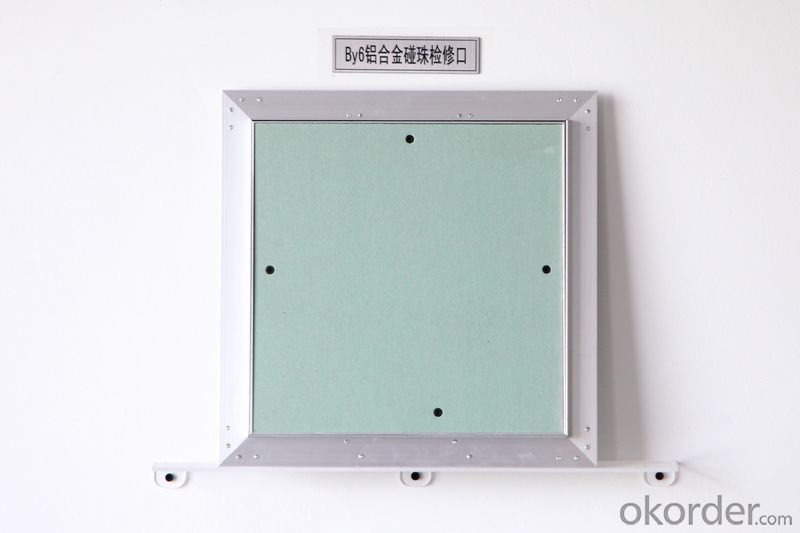
- Q: Lead alloy doors and windows of the joints how waterproof
- First, the aluminum alloy windows and doors water seepage analysis 1. doors and windows of their own water seepage 1.1 their own closed lax; 1.2 own drainage system drainage is poor; 2. doors and windows installed improperly generated cracks, resulting in seepage 2.1 windows and doors frame deformation caused by the wall with the The gap between the windows and doors and the wall between the wall of the filler is not uniform, and the resulting gap
- Q: What are the installation of the box method?
- The contractor shall, in accordance with the size of the aluminum window, first process a sub-frame (size 4cmx2cmx2mm) of 5 to 8mm thick inside the aluminum window, and the contractor shall be responsible for installing the sub-frame. The contractor should be based on the size of doors and windows, the first processing of an inner side than the aluminum window 5 to 8mm galvanized steel pipe sub-box [size 4cmx2cmx2mm], and by the contractor is responsible for the installation of sub-box. The process is: sub-box installation fixed → waterproof mortar packing → indoor to the sub-frame with fine stone concrete pouring and plastering side → outdoor brush waterproof layer → outdoor cement mortar + inorganic insulation + brick
- Q: Paving mosaic construction process
- Double gull nostalgic mosaic can be used for indoor and outdoor floor and wall decoration. For construction paving, the most critical job is to prepare the surface of the site. Tiles must be in the horizontal and vertical angle are accurate and accurate paving, so as to avoid problems. Paving the surface must be clean and dry. Paving materials: the market has a professional mosaic tile adhesive and sealing agent, there are two-in-one tile glue. Color is also a variety of points, according to different needs with the use of cement and sealant. The most widely used is white and black. Paving tools: grouting floating, large bucket, V-shovel, hammer, small bucket, pliers. Paving steps: 1. In the vat inside the mixed powder-like mosaic tile glue, stirring at the same time by adding water until peanut butter to achieve similar viscosity. 2. In the construction of the wall, then use the v-type shovel. Each post a paste From the middle of the patch area to start paving out. In the wall with the horizontal line and the vertical line for the mark, you can make the gap between each paste evenly. Hand the appropriate force to the mosaic into the tiles inside, so that mosaic and ceramic tile full contact. 3. Paste finished or close the mosaic, you need to paste a paste on the match mosaic. With a piece of wood and a hammer, gently tapping to adjust the position of the mosaic. Need to pay special attention to the edge and connection of each mosaic. 4. If necessary, adjust the mosaic position in time before the mud is dry. 5. Allow the mud to have a 24 hour posture before filling. 6. Dry the sealant for 10-20 minutes, then gently wipe the mosaic surface with a piece of wet sponge. 7. Finally, wipe with a piece of lint-free cloth out of the mosaic surface of the remaining cement and caulking agent.
- Q: Plastic window is how to do ah?
- Plastic co-extruded profiles to achieve the integrated production of sealing strips and profiles, significantly improved the plastic doors and windows of the watertight, air tightness and anti-aging, anti-permeability, to overcome the steel doors and windows in the production process after the sealant There are shrinking, seams and other defects, not only for the steel doors and windows assembly business to save the assembly process and time, but also reduces the cost of materials, greatly improving the production efficiency.
- Q: What is the size of the doors and windows of the building? Like M1021 or C1520 height is from the amount of the above? What about the above beams?
- M1021 said the rear frame set aside the size of the doors and windows hole 1000 * 2100, the installation of doors and windows, the hole and the door frame between the frame there is a thickness of about 1cm gray strip, when used in the wall plaster embedded window frame The The actual door frame size is 980 * 2090 doors and windows height does not include the beam height. Therefore, with or without beams, does not affect the size of doors and windows. Look at the map to understand
- Q: What are the problems with the installation of windows?
- Wall plaster and hole whether there is a gap?
- Q: Building interior decoration (construction) construction time node, for example, the wall putty putty, spray latex paint and doors and windows frame installation, paving tile order The
- Step 3: the wall of the demolition; the second step: the transformation of water and electricity; the third step: paving the kitchen bathroom wall; waterproof; tiles fourth step; woodworking approach; fifth step; Six steps; installation, etc. follow-up work
- Q: Plastic steel window frame and the gap between the walls shall not be filled with cement mortar, should be filled with elastic material filled with what kind of elastic material is better
- Polyurethane foam caulking is the convenience of the doors and windows in the installation process, if it is to consider the problem of water leakage, you can refer to the following process operation: 1. Window and wall connection should first check the embedded parts and window connector Quantity, location is correct, in the absence of caulking should check the window frame and the wall between the shaking and micro-moving phenomenon. If you find the above phenomenon, the embedded parts to be reinforced, and around the window frame with foam polyurethane to fill, to stay 6 × 6 seam with silicone embedded real. 2. Grass-roots plastering to strictly check the location and size of the hole to prevent the installation of the window frame and then adjust the overall impact of grass-roots level, grass-roots construction must be strictly stratified construction. 3. In the surrounding block before the need to clean up the debris, and rinse, caulking with caulking tools will be embedded into the mortar, and layered embedded, embedded real, to enhance the anti-seepage effect. 4. The windowsill to make a certain out of the water, in order to quickly discharge the rain, the window frame around the outside are sealed with a sealant, the sill outside the lower mouth must be made of notch drip tank to prevent climbing.
- Q: Is the door frame installed flush with the wall or on the wall centerline? What are the principles? For example, what impact on the flat open more
- Can be; in the construction of the general requirements are installed in the wall of the center line; but their own post-installation (such as plus double windows), can be flush with the wall. There are several kinds of door sets, two of which is the center line installation, which is conventional; then there is flush with the inner wall, the door is deeper, in the decoration called large package, the effect is also good; most hotel rooms are so of.
- Q: The installation of the horizontal lines, vertical lines and out of the line, respectively, what is the use of what in the end
- In the measurement, the hole in the same horizontal line should be measured on a horizontal line to measure the height of the hole, and the width of the hole in the same vertical line is measured, whichever is the minimum (the minimum value of which is negligible, Doors and windows through the repair hole alone) as the same specifications of the doors and windows of the design guidelines for the external walls of the wall is not clear water or cement mortar exterior decoration, should be the construction axis and the horizontal line as the benchmark window and the horizontal axis, to measure the doors and windows The minimum width and height of the hole, and should be based on building outside the row of rulers to determine the final size of the doors and windows processing. The determination of the gap between the construction hole and the doors and windows, in excluding the architectural design error, by measuring the minimum horizontal height and minimum vertical width of the hole as the design criteria for the size of the doors and windows, do not have to consider the size of the building openings in Table 1 allowable deviation To consider the table 2 and Table 3 doors and windows when the deviation occurs when the measurement occurs when the positive deviation of the probability that the measurement of the size of the phenomenon is too large, doors and windows under the effect of temperature expansion and decorative surface layer thickness and other factors, Should be determined in accordance with Table 4, the gap between the doors and windows theoretical gap.
Send your message to us
Access Panel For Gypsum Board Ceiling Light Weight
- Loading Port:
- Shanghai
- Payment Terms:
- TT OR LC
- Min Order Qty:
- 500 pc
- Supply Capability:
- 500000 pc/month
OKorder Service Pledge
OKorder Financial Service
Similar products
Hot products
Hot Searches
Related keywords
