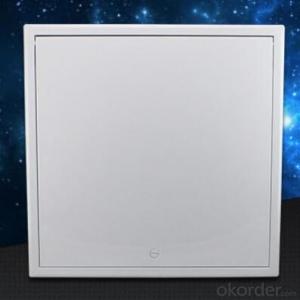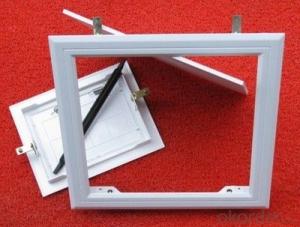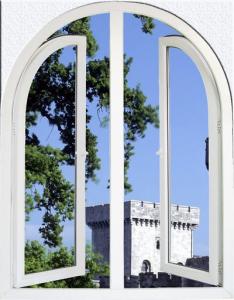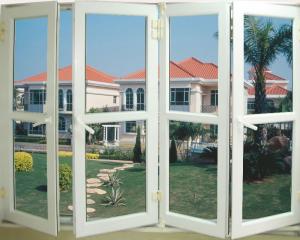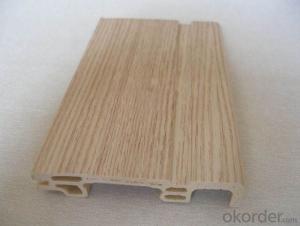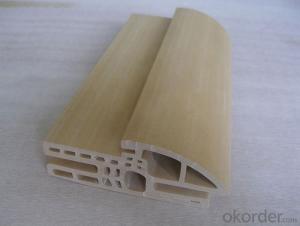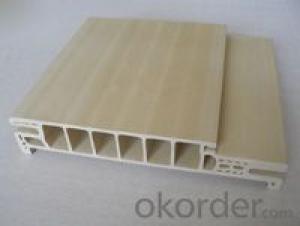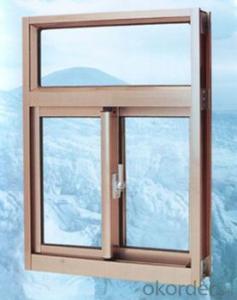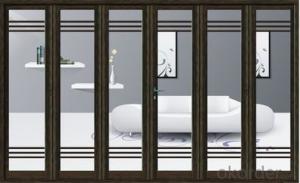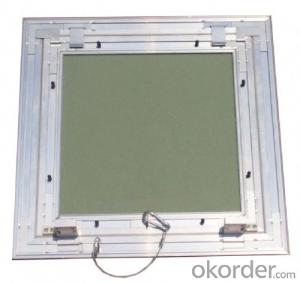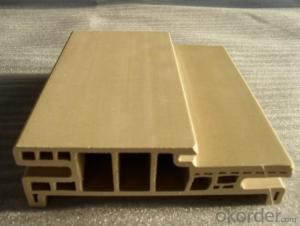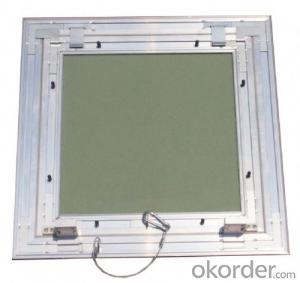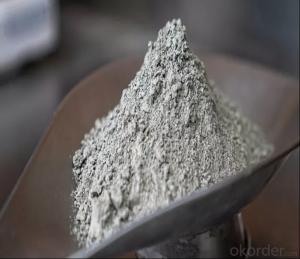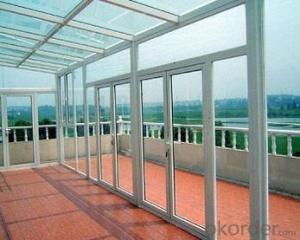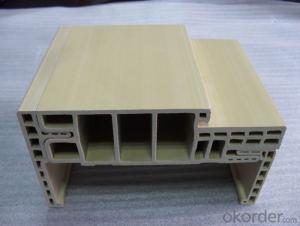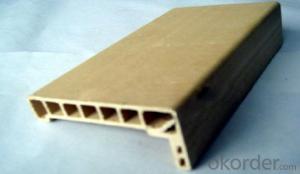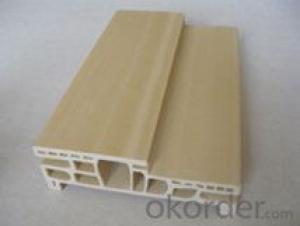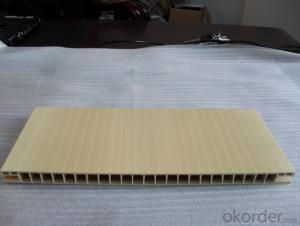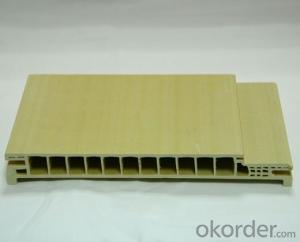Access Panel For Ceiling High-Class Quality
- Loading Port:
- Shanghai
- Payment Terms:
- TT OR LC
- Min Order Qty:
- 500 pc
- Supply Capability:
- 500000 pc/month
OKorder Service Pledge
OKorder Financial Service
You Might Also Like
Construction:
•Inner frame: High quality extruded aluminum alloy(A6063).
•Out frame: High quality extruded aluminum alloy(A6063)
•With gypsum board
Attributes:
1.Easy and quick installation,fixing by screws or clips.
2.High-class quality, perfect design, light weight but strong bearing capacity,
3.Mildew resistant, does not change color,corrosion proof,long life,light weight, no weld, and low cost.
Description:
•The frame are high quality extruded aluminum sheet construction with advantages of corrosion resistance and rigidity.
•It consists out frame and inner frame. The inner frame is fixed to the out-frame by hinges on one side and by screw on the other side..with elephant nose lock. With gypsum board
•The frame can be easily open to allow for maximum flexibility in the installation, maintenance.
Surface Finish:
•Powder coated color finish as per RAL color---- standard color: RAL9016
Character
Easy and quick installation
Continuous one-piece frame with feathered edge
High-class quality, perfect design, light weight but strong bearing capacity, no rusting and keeping forms.
Mildew resistant.
FAQ
1. Is OEM available?
Re: Yes, OEM service is available.
2. Are you factory?
Re: Yes. we are the largest factory in China.
3. Can we get sample?
Re: Yes, sample is free for our customer.
4. How many days for production
Re: usually 2 weeks after receiving of downpayment
Picture
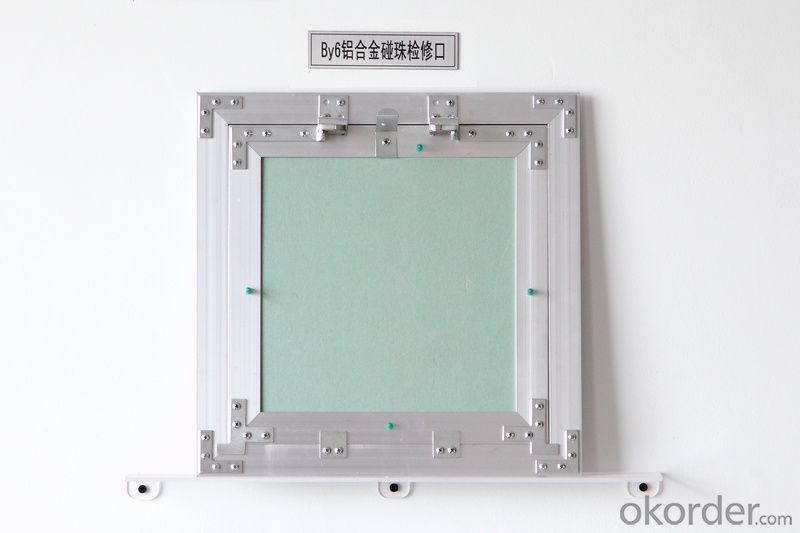
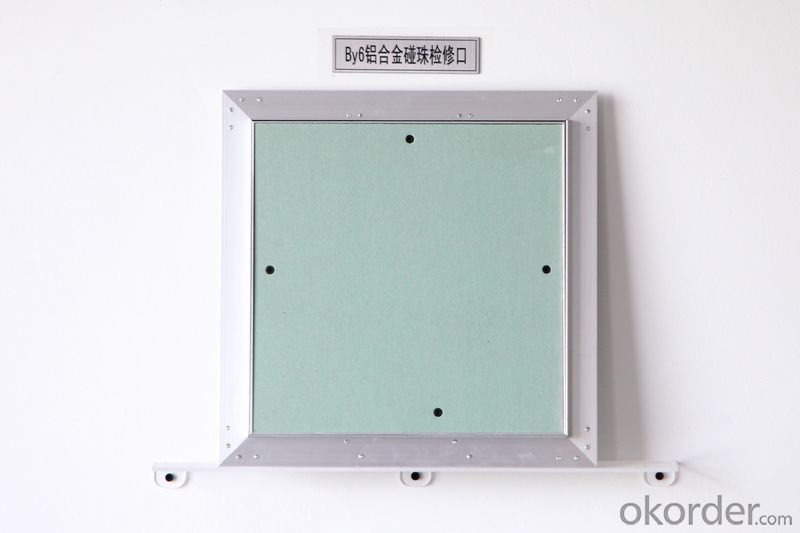
- Q:Do you want to eat the windows and doors?
- Door and window out of the plaster is to eat a little window frame, probably the principle is: the wall plastering door frame 5 mm or so, elegant approach should be silicone edge (where you are rough delivery). Wiping the surface of the laminated window frame is not greater than 1 cm, pay attention to the edge of the silicone must be, here is the weak water seepage.
- Q:Plastic door and window frame dirty not clean how to do?
- You want to see what is above, we give the program! Is it going to clean up or intend to change a window!
- Q:Sliding doors and windows to prevent shedding measures which
- (No less than two), no lower door of the door should be added nail horizontal pull to prevent the deformation in the transport and installation process; Second, the door window frame (the door frame) Or complete sets of doors and windows) should be designed according to the level of elevation and plane position in the process of building the wall; third, in the masonry wall installation of doors and windows (or sets of doors and windows), the nails should be fixed in the puzzle Bricks, each side of the fixed point should be no less than two, the spacing should not be greater than 1 2 m; Fourth, when the first wall after the installation of doors and windows (or sets of doors and windows), should be reserved in the door and window openings At the same time, leaving the door window frame (door and window frame, the lower end of the mouth at both ends of the mouth out of the gap) in the door frame adjustment in place after the closure gap. When the conditions are limited, the door frames can not stay in the head, should take reliable measures to the doors and windows frame fixed in the wall of wood bricks to prevent the construction or use of the process of security incidents; Fifth, when the door frame side of the need to set When the face plate, the door and window frame should protrude the wall, the protruding thickness should be equal to the thickness of the plaster layer, six, cold area door and window frame (or sets of doors and windows) and the gap between the external walls of the masonry, material.
- Q:Lead alloy doors and windows of the joints how waterproof
- First, the aluminum alloy windows and doors water seepage analysis 1. doors and windows of their own water seepage 1.1 their own closed lax; 1.2 own drainage system drainage is poor; 2. doors and windows installed improperly generated cracks, resulting in seepage 2.1 windows and doors frame deformation caused by the wall with the The gap between the windows and doors and the wall between the wall of the filler is not uniform, and the resulting gap;
- Q:What is the difference between a window and a beam and a ring beam?
- Landlord / hello Door and window over the beam refers to the door, the window of the beam, generally with the wall with the same or thick. Mainly to bear the weight of the beam to the roof of this part of the masonry. Ring beam is mainly to enhance the structural integrity of the casting components, and the construction column pouring into one, so that the entire engineering structure has a certain seismic performance.
- Q:I would like to ask the doors and windows to install the master, the frame installed after the glue is good, or wait until the next glass together with plastic?
- Wait until the next glass is put together
- Q:Broken bridge doors and windows series 60 what meaning
- Broken bridge doors and windows 60 series refers to the aluminum alloy profiles with insulation profiles and doors, window frame thickness of the size of 60mm doors and windows. According to the "aluminum alloy doors and windows" GB / T8478-.1.4 product series to the door, window frame in the depth of the design of the hole size - door, window frame thickness of the structural size (code C2, in millimeters) division. Door, window frame thickness of the size of the construction in line with 1 / 10M (10mm) of the number of building sub-series of values for the basic series; basic series by 5mm into the value of the auxiliary series. Door, window frame thickness When the construction dimension is less than a basic series or auxiliary series value, mark the product series at the previous level less than the series value. (Such as the door, window frame thickness of the structure size of 72mm, the product line for the 70 series; door, window frame thickness of the structural size of 69mm, the product line for the 65 series) so 60 series refers to the door, Depth direction of the design size - door, window frame thickness of the structure size of 60mm broken bridge refers to the aluminum alloy profiles with insulation profiles.
- Q:Doors and windows outside the door and the door and window hole size difference if only to the size of the hole how to install into the box size of the external problem added: in the end is minus a few centimeters ah? More
- In general, the size of the door and window openings larger than the size of the window frame, in the processing window frame when the size of the hole according to the size of the hole, the relationship between the two: window frame size = hole size - about 1 cm from top to bottom, for example, If the hole size is 2000 * 1800, then the window frame size is 1980 * 1780.
- Q:Living in high-rise window how to install screens
- Two methods. The One is to get rid of the window. The Changed to open. The Then the shoes inside the window. The Another way is to install stealth Shachuang, installed on the outside of the kind. The
- Q:What are the welding principles for steel doors and windows? Whether the vertical or vertical vertical welding, corner and doors and windows are used in what way to welding. More
- Google check ,,, comfort. The The The
1. Manufacturer Overview |
|
|---|---|
| Location | |
| Year Established | |
| Annual Output Value | |
| Main Markets | |
| Company Certifications | |
2. Manufacturer Certificates |
|
|---|---|
| a) Certification Name | |
| Range | |
| Reference | |
| Validity Period | |
3. Manufacturer Capability |
|
|---|---|
| a)Trade Capacity | |
| Nearest Port | |
| Export Percentage | |
| No.of Employees in Trade Department | |
| Language Spoken: | |
| b)Factory Information | |
| Factory Size: | |
| No. of Production Lines | |
| Contract Manufacturing | |
| Product Price Range | |
Send your message to us
Access Panel For Ceiling High-Class Quality
- Loading Port:
- Shanghai
- Payment Terms:
- TT OR LC
- Min Order Qty:
- 500 pc
- Supply Capability:
- 500000 pc/month
OKorder Service Pledge
OKorder Financial Service
Similar products
New products
Hot products
Related keywords
