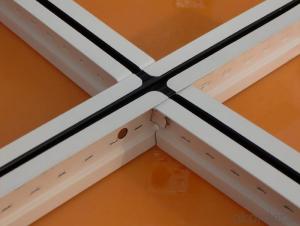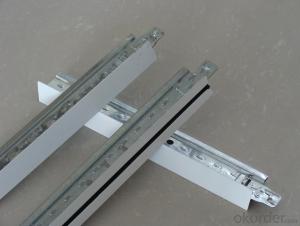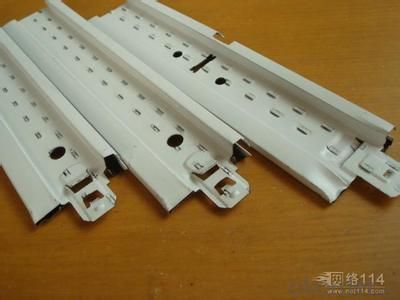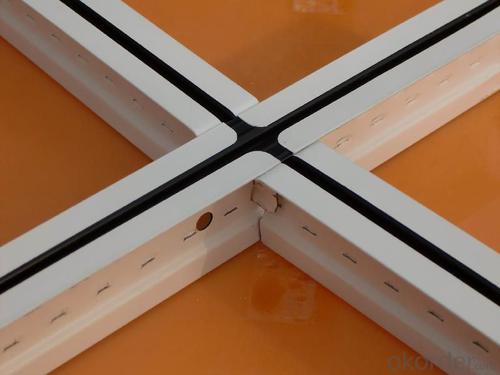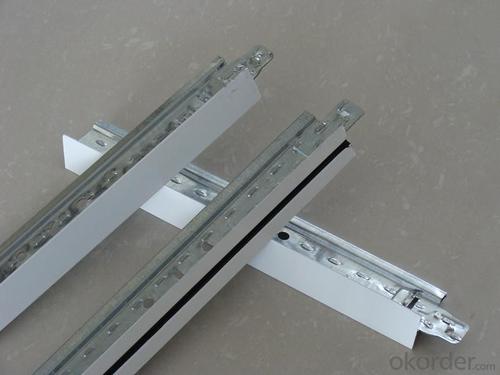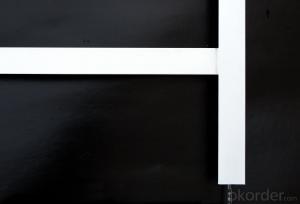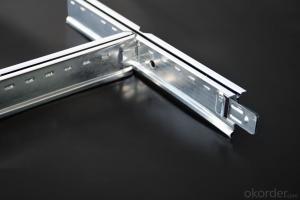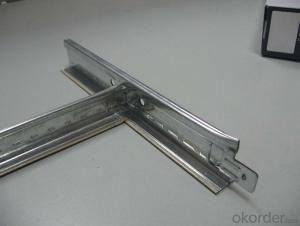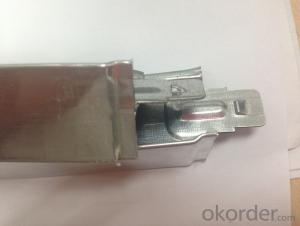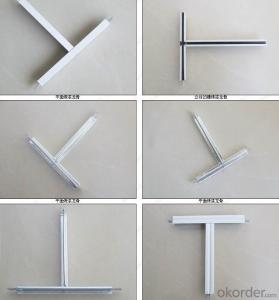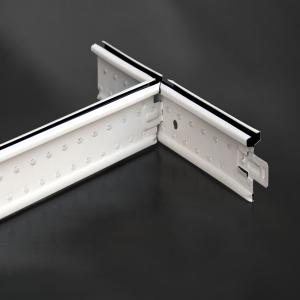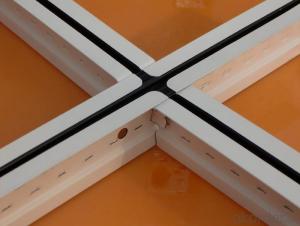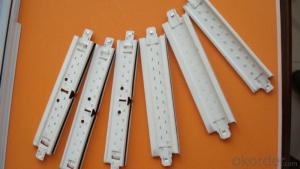Ceiling Suspension System t24 Ceiling Grid Slotted
- Loading Port:
- Shanghai
- Payment Terms:
- TT or LC
- Min Order Qty:
- 3000 pc
- Supply Capability:
- 30000 pc/month
OKorder Service Pledge
OKorder Financial Service
You Might Also Like
1,Structure of (Flat Suspension Grids) Description
t grids ceiling system
1 Materiel: Galvanized steel & prepainted
2 Size: H38&H32 H15
3 System: flat & groove
fut ceiling t grid
Materiel: Hot dipped galvanized steel & prepainted
Surface:Baking Finish
System: flat ceil & groove ceiling
2,Main Features of the (Flat Suspension Grids)
Shape:Plane,groove
Groove T bar ceiling grid (FUT) & FUT Ceiling Grid system is made of high quality prepainted galvanized steel,which guarantee the characters of moisture proof,corrosion resistanct and color lasting.The automatic cold roll forming and punching machineries guarantee the high precision.
Standard size:
1. Main tee:38x24x3000/3600mm(10'),(12'); 32x24x3000/3600mm(10'),(12')
2. Cross tee:32x24x1200mm (4');26x24x1200mm (4')
3. Cross tee:32x24x600mm (2'); 26x24x600mm (2')
4. Wall angle:24x24x3000mm (10'); 22x22x3000mm (10'); 20x20x3000mm (10')
5. Thickness:0.25mm,0.27mm,0.3mm,0.35mm,0.4mm
6. The length, thickness and color can be provided in accordance with customers'
requirements.
3,(Flat Suspension Grids) Images

4,(Flat Suspension Grids) Specification

5,FAQ of (Flat Suspension Grids)
1. Convenience in installation, it shortens working time and labor fees.
2. Neither air nor environment pollution while installing. With good effect for space dividing and beautifying.
3. Using fire proof material to assure living safety.
4. Can be installed according to practical demands.
5. The physical coefficient of all kinds Suspension
Standard size:
1. Main tee:38x24x3000/3600mm(10'),(12'); 32x24x3000/3600mm(10'),(12')
2. Cross tee:32x24x1200mm (4');26x24x1200mm (4')
3. Cross tee:32x24x600mm (2'); 26x24x600mm (2')
4. Wall angle:24x24x3000mm (10'); 22x22x3000mm (10'); 20x20x3000mm (10')
5. Thickness:0.25mm,0.27mm,0.3mm,0.35mm,0.4mm
6. The length, thickness and color can be provided in accordance with customers'
requirements.
- Q: My fiancee and I are tearing down the drop ceiling in our family room. We've found someone to come take away the tiles, as they are in good condition, but we'd prefer to recycle the metal grid. Does anyone know what type of metal these grids are usually made of?
- Aluminium perhaps ?
- Q: GB keel, ordinary dragon brand gypsum board 9.5mm
- Of course, the surface is high
- Q: Light steel keel manufacturers is not only the production of light steel keel?
- In addition to our light steel keel will produce paint keel, triangular keel, stone and so on. But small factories are generally only the production of light steel keel.
- Q: Pure light steel keel ceiling how much money a square, Bao Gong Bao material
- Give it to the 2B of the 2B! This price is very 2B ah
- Q: It is done before the floor tiles, or in the shop after the tiles to do it?
- First, the home decoration should not use light steel keel to do partition wall, it is non-permanent material. Second, the tiles completed, you can do light steel keel in the above cut off. Third, in the auxiliary tiles before the partition before, depending on your use. If you want to change the space in a few years, it is done on the floor tiles, but the skeleton should not be fixed with a nail, sealant to be fixed.
- Q: Light steel keel main keel, vice keel spacing generally how much
- The main keel and pay keel ceiling is this: the main keel and the main keel parallel row, the spacing of 1200mm,
- Q: The drop ceiling in this house has been damaged for months now and has become a moldy mildewy mess.Can anyone tell me how to clean the room or get the smell out of the carpet?
- You may have to have it professionally cleaned or replaced.
- Q: We have a t-bar ceiling (ceiling with removable acoustical tiles) in the kitchenette area. It's awful! It looks like were eating in an office! Are there more attractive removable panels we can buy somewhere? (it has to be removable because it's the only way to access the air conditioning unit). Any suggestions? Thanks!
- get a light and bright fabric and staple it to the ceiling. use a solid or very simple pattern.
- Q: What are the advantages and disadvantages of wood keel and light steel keel?
- Wood keel: easy to draw, what is the amount of small, complex structure of the special occasions. But the fire is not allowed to use a higher environment;
- Q: My wife and I screw in wood into ceiling joist then put on piece of 4X8ft 1/2'' thick ultra light Sheetrock dry wall into ceiling with 1-5/8 drywall screw, with my wife and I holding it up I screw into the drywall into wood and let go then drywall falls or go through screw. What happened? Did we use the wrong screws? The screw tip touch the drywall.
- Green board is sheet rock its just moisture resistant and I would also recommend it for a basement. $24 a sheet for labor only sounds really over priced. 10 years ago when I was doing construction the going commercial rate was $32 for a 4X8 sheet including the rock, screws, bead, and mudding. for an 800 sq ft find a carpenter and see if they will hang it as a side job. usually if you supply all the materials they will do it really cheap. if you cant then hire someone that will come in hang and finish the rock. make sure that you have finished walls ready for primer and paint. with the moisture thats usually in basements i wouldn't recommend wall paper...
Send your message to us
Ceiling Suspension System t24 Ceiling Grid Slotted
- Loading Port:
- Shanghai
- Payment Terms:
- TT or LC
- Min Order Qty:
- 3000 pc
- Supply Capability:
- 30000 pc/month
OKorder Service Pledge
OKorder Financial Service
Similar products
Hot products
Hot Searches
Related keywords

