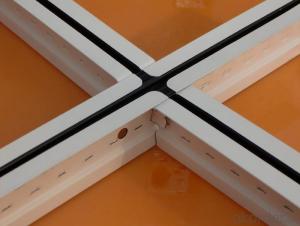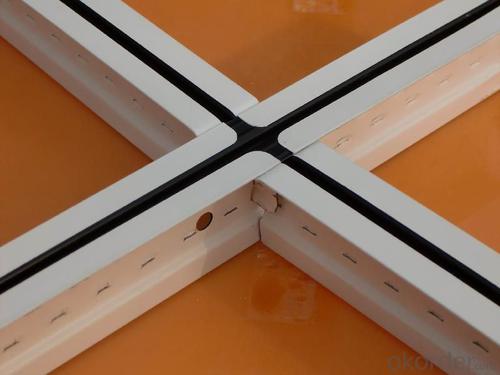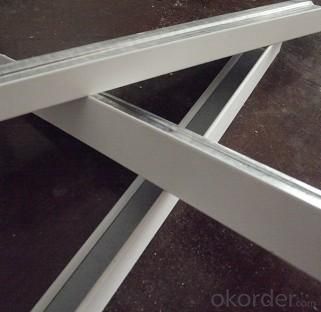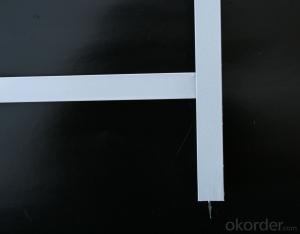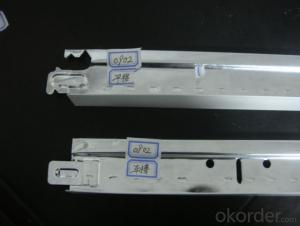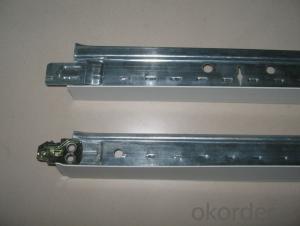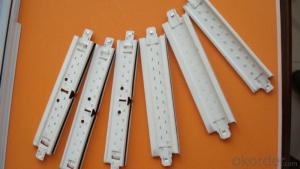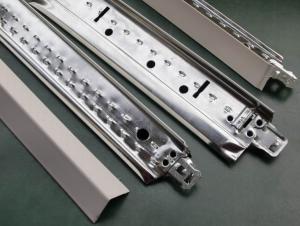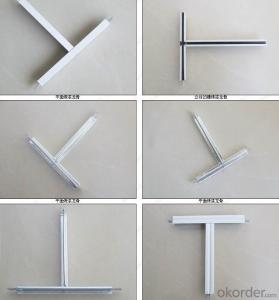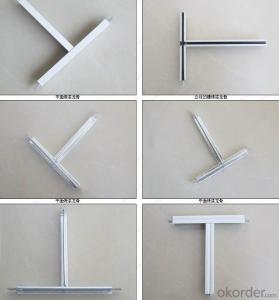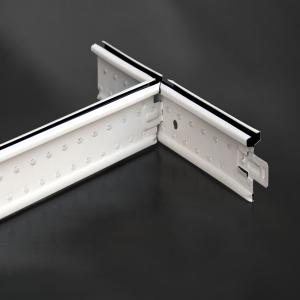Act Ceiling Grid T-24 Ceiling Suspension Grids
- Loading Port:
- China Main Port
- Payment Terms:
- TT or LC
- Min Order Qty:
- -
- Supply Capability:
- -
OKorder Service Pledge
OKorder Financial Service
You Might Also Like
1,Structure of (Ceiling Suspension Grids (T-24)) Description
Exposed Suspension Grid
1)It is fire proofing,anticorrosive and and wearable.
2)Easy to install.
2,Main Features of the (Ceiling Suspension Grids (T-24))
Exposed Suspension Grid
1. use high-class galvanization and stoving varnish board for better anti-corrosive and fireproofing.
2. plug-in type assembling make it easier to install and reduce the construction period.
3. embossing treatment of the vice keel looked more beautiful, anti-skidding and could advance the supporting capacity.
4.the exact size and high quality are arrive international standard.
5.Special size and materials can be ordered .OEM is available
1) Standard size for flat T grid
3,(Ceiling Suspension Grids (T-24)) Images
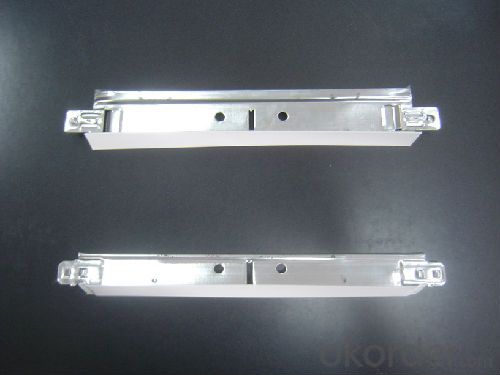
4,(Ceiling Suspension Grids (T-24)) Specification
Item | Description | Width (mm) | Hight (mm) | Thickness (mm) | Length |
1 | T24 MAIN TEE | 24 | 38 | 0.25~0.40mm | up to 3.75 M |
32 | |||||
28 | |||||
26 | |||||
24 | |||||
T24 CROSS TEE | 24 | 38 | 0.25~0.40mm | up to 1.22mmm | |
32 | |||||
28 | |||||
26 | |||||
24 | |||||
2 | T15 MAIN TEE | 15 | 38 | 0.25~0.40mm | up to 3.75 M |
32 | |||||
28 | |||||
26 | |||||
T15 CROSS TEE | 15 | 38 | 0.25~0.40mm | up to 1.22mmm | |
32 | |||||
28 | |||||
26 | |||||
3 | T14 MAIN TEE | 14 | 32 | 0.25~0.40mm | up to 3.75 M |
28 | |||||
24 | |||||
T14 CROSS TEE | 14 | 32 | 0.25~0.40mm | up to 1.22mmm | |
28 | |||||
24 |
2) Standard size for groove T grid
Item | Description | Width (mm) | Hight (mm) | Thickness (mm) | Length |
1 | U23 MAIN TEE | 23 | 32 | 0.25~0.40mm | up to 3.75 M |
29 | |||||
24 | |||||
U23 CROSS TEE | 23 | 32 | 0.25~0.40mm | up to 1.22 M | |
29 | |||||
24 | |||||
2 | U17 MAIN TEE | 17 | 32 | 0.25~0.40mm | up to 3.75 M |
29 | |||||
24 | |||||
U17 CROSS TEE | 17 | 32 | 0.25~0.40mm | up to 1.22 M | |
29 | |||||
24 | |||||
3 | U15 MAIN TEE | 17 | 32 | 0.25~0.40mm | up to 3.75 M |
29 | |||||
24 | |||||
U15 CROSS TEE | 17 | 32 | 0.25~0.40mm | up to 1.22 M | |
29 | |||||
24 |
5,FAQ of (Ceiling Suspension Grids (T-24))
1. Convenience in installation, it shortens working time and labor fees.
2. Neither air nor environment pollution while installing. With good effect for space dividing and beautifying.
3. Using fire proof material to assure living safety.
4. Can be installed according to practical demands.
5. The physical coefficient of all kinds Suspension Ceiling T bar are ready for customer and designers' reference and request
- Q: the ceiling tile with no keels.(there are keels inside it but you can't see them cuz they're hidden),so how do you call this kind of ceilig tile?
- Sorry Yangyang, but I don't understand the meaning of keels in the ceiling tiles. There is a style of ceiling called a dropped ceiling where a metal grid framework (often white) hangs lower than the original ceiling and square, often white tiles are placed inside the grid. If any wires or repairs need to be done above the dropped ceiling they can just push up on a tile, do the repairs and then drop the tile back into place. It is seen often in office or industrial spaces and occasionally in residential. It is fairly modern. An older style of ceiling treatment know as a tin ceiling tiles are an antique metal patterned and textured tile that are attached directly onto the ceiling. They are found in old and often expensive homes and sometimes restaurants. Although they are an antique (starting in the 1800s) you can still buy plastic or metal ones to add to a home giving it an old style charm. Are either of these what you are looking for?
- Q: Code for construction of light steel keel gypsum board ceiling in decoration works
- The installation of the decorative corners of the corners, the corners of the corners, the use of a corner point to the two sides of the two-way flow shop, decorative lines and gypsum board according to the decorative line of different materials using bonding or studs. Note that the expansion joints are reserved between blocks and blocks. Decorative line yin and yang angle are used 45 ° spell.
- Q: I am planning my basement remodel and love the idea of a tongue and groove look for the ceiling. Is it possible to use painted wall panels screwed into the ceiling beams? That way the mechanics of the house can still be accessed but I don't have an ugly drop ceiling.
- Yes. But use screws so the sheets remain above the head. They look great.
- Q: Light steel keel test report can be used for how long
- Luan said, are generally a year, do not believe you can go to see the dragon and Jiangyin and Thai quality of the past that the product testing report.
- Q: Double-sided 200 light steel keel gypsum board wall how much money a square
- Use 150 light steel keel, double-sided double-layer 12mm gypsum board, do paint, you can reach 200mm specifications.
- Q: Home decoration the same shape of the ceiling, grass-roots keel or light steel keel prices high?
- If there are fire requirements, wood keel according to the standard two fire retardant coating, the cost may be higher than the light steel keel, and vice versa is low.
- Q: Light steel keel double gypsum board ceiling price is how much?
- I only know that home improvement, a little more than two hundred or so a flat, the general one hundred and fifty six bar. Tooling even cheaper, but the material certainly no home improvement. This is the price of regular companies
- Q: We have a t-bar ceiling (ceiling with removable acoustical tiles) in the kitchenette area. It's awful! It looks like were eating in an office! Are there more attractive removable panels we can buy somewhere? (it has to be removable because it's the only way to access the air conditioning unit). Any suggestions? Thanks!
- get a light and bright fabric and staple it to the ceiling. use a solid or very simple pattern.
- Q: I asked an earlier question about the ceiling grid disappearing, and the best answer was to 'Make sure you have the show ceiling button clicked to on'. I don't know what the 'show ceiling button' is! Please help! Also, if you could post a link to a picture of it or describe what it is and where it is that'd be great!Also, while I'm having this problem, I'm not new to Sims, so please don't waste my time telling me to put a firecracker inside or drown my sims in the pool. (There's not even a family moved in anyway!)
- I don't know if you know how to use Flickr, but if you roll your mouse over the picture it should have notes on it that will tell you what to do. Hope this helps!
- Q: Light steel keel wall is this use?
- Is such a pendulum. The actual keel is to be on the ground when the keel is to be fixed, the vertical keel to use the keel clamp fixed in the ground on the keel, and the vertical keel will have a hole from time to time, it is put through the keel The And then to the top of the horizontal keel should also be fixed with the top.
Send your message to us
Act Ceiling Grid T-24 Ceiling Suspension Grids
- Loading Port:
- China Main Port
- Payment Terms:
- TT or LC
- Min Order Qty:
- -
- Supply Capability:
- -
OKorder Service Pledge
OKorder Financial Service
Similar products
Hot products
Hot Searches
Related keywords
