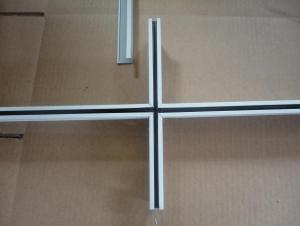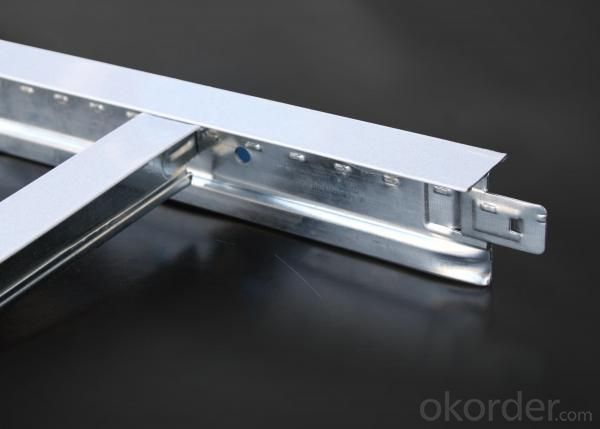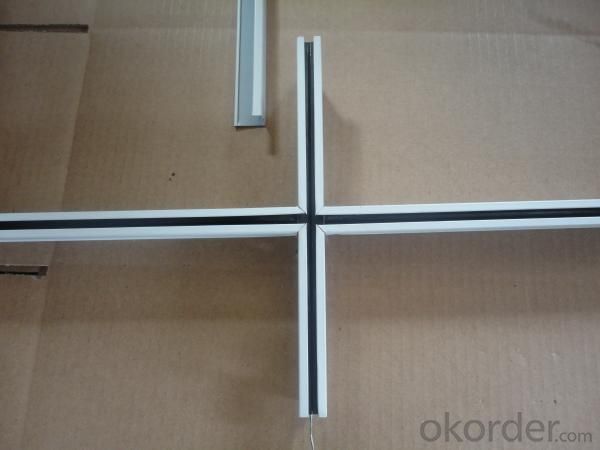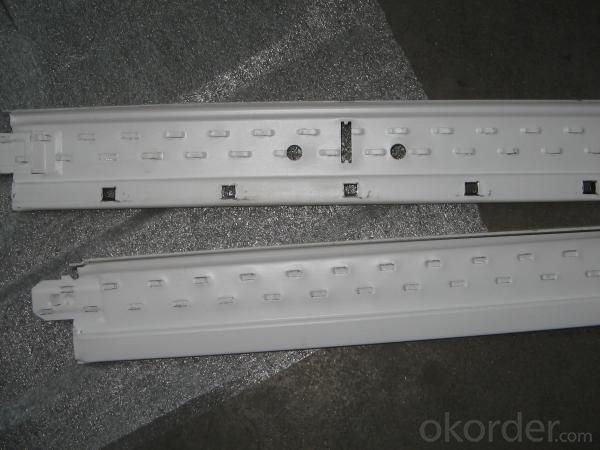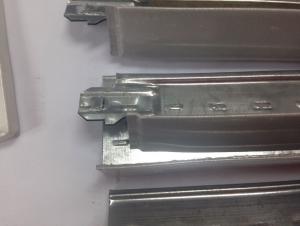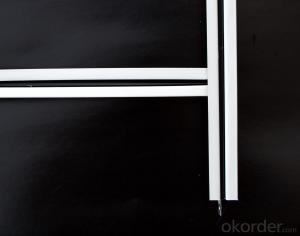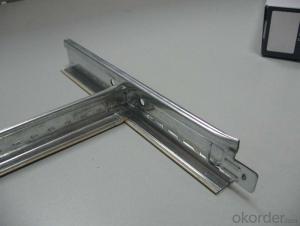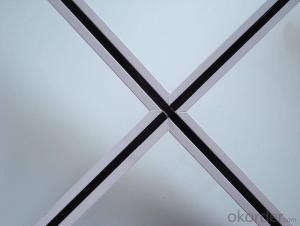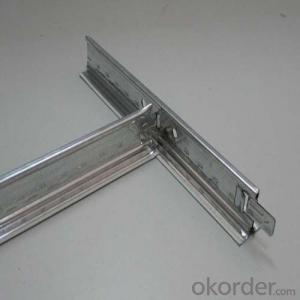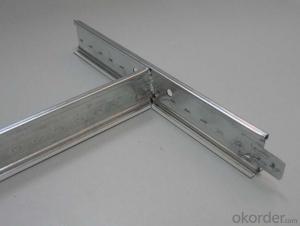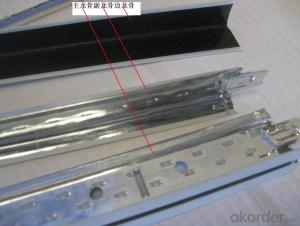Clips for Acoustical Suspended Ceiling Grid
- Loading Port:
- Shanghai Port,China
- Payment Terms:
- TT or L/C
- Min Order Qty:
- 1X20'FCL pc
- Supply Capability:
- 30 Containers/month pc/month
OKorder Service Pledge
OKorder Financial Service
You Might Also Like
Specification of Suspended Ceiling Grid :
1. There are Flat system, Groove system and Slim system for t grid
2. Four kind of tee make up of a ceiling frame. those are main tee, long cross tee, short cross tee and wall angle
The height normally is 38 or 32, thickness from 0.20-0.40MM
The normal size as belows(pls mainly focus on the lenghth we have):
main tee:38*24*3600mm or 38*24*3660mm
main tee:32*24*3600mm or 32*24*3660mm
long cross tee:26*24*1200mm or 26*24*1210mm
Short cross tee:26*24*600mm or 26*24*610mm
wall angle:24*24*3000mm or 24*24*3050mm
wall angle:21*21*3000mm or 21*21*3050mm
Applications of Suspension Ceiling Grid:
1.commercial ceiling suspension grid for false ceiling
Package of Suspension Ceiling Grid
1.main tee:30 pcs in one carton
2.long cross tee: 50 pcs in one carton
3.short cross tee:75 pcs in one carton
4.wall angle:50 pcs in one carton
Production Line of suspension ceiling grid
We have 6 production line for ceiling grid, 30 containers per month. our quality undertested by the world market over many years we are your unique relible choice.
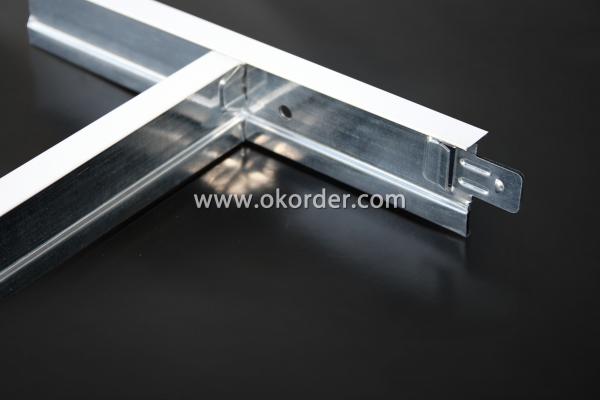
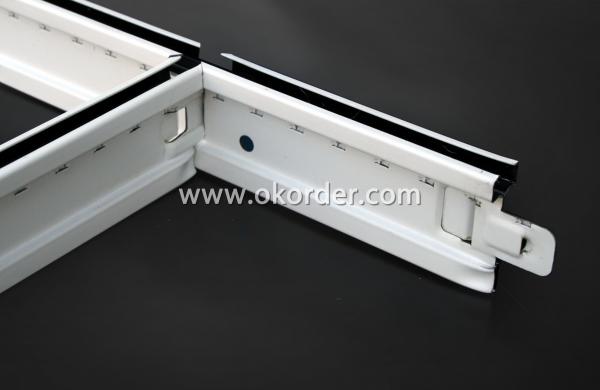
- Q: we have had rain damage to our ceiling, how do i replace it
- If they are the ceiling tiles that lay in a metal grid that's easy. Pick them up and drop new ones in. If they are the smaller ones that staple to the ceiling then just pull them and restaple new ones up. If thy come down hard you can take your utility knife and cut around the perimeter and then replace them . If they are not bad but just stained you can repaint then with a stain blocker paint. Good luck and have fun!
- Q: Light steel keel is what material to do
- Construction process: 3.1 process: ball line, sub-file → do pillow belt (design requirements) → fixed along the top, along the keel → fixed keel keel → installation of vertical keel → installation doors, window frames → installation of additional keel → installation support keel → check keel installation → electrical pipe installation wall equipment → install a mask panel → fill the sound insulation material → install another panel panel → seam and angle treatment → quality inspection
- Q: I am looking for the fire resistance of the building components, see the middle of the house wall with "steel keel" and "light steel keel", what is the difference between the two? What do I want to know is that the two are different in terms of function and practical application? What are the advantages and disadvantages?
- Light steel keel is galvanized steel or thin steel plate by a special rolling mill by multi-channel rolling process, section U-shaped, C-shaped, T-shaped, L-shaped. Mainly used for the installation of various types of gypsum board, calcium-plastic plate, sound-absorbing panels, etc., for indoor partitions and ceiling keel bracket. Compared to wood keel, with high strength, fire, moisture, easy to construction and so on.
- Q: Light steel keel wall height of more than 4 meters when to use what reinforcement measures, who can provide node installation map?
- It depends on what kind of space you do in the partition is the last to do a fulcrum with a keel to do the bracket attached to the top of the top If you are out of the wall to do the room is in the top of the room with each other keel support up to the most of this time you'd better use thick vertical keel do not know can help you
- Q: In the interior decoration of light steel keel plus gypsum board on the basis of the network can not be approved?
- I said is the light steel keel wall tiling construction process, now the pressure of cement with self-tapping fixed to the wall, in the above with a scraper to the cement put the water putty putty hanging on the cement pressure plate, pulled into a burr Type of this can be easy to hang steel mesh, and then finished with cement mortar leveling tiles. I have been very detailed.
- Q: It is good for wood keel or light steel keel
- Light steel keel and wood keel each have their own advantages, but from all aspects of consideration or light steel keel more advantages: light steel keel is not deformed, not damp, but no wood light and flexible shape, wood keel flammable, easy Moldy decay, no fire, but in the selection should be based on their own needs to choose. Wood keel keel is the most commonly used in home decoration skeleton material, is widely used in ceiling, partition, solid wood flooring skeleton production. Advantages: the price is cheaper, high plasticity, construction technology is widely known. Disadvantages: easy to deformation, easy to corrosion, easy insects, flammable, moisture resistance is poor, more hidden at the junction.
- Q: I would like to finish my basement (pay to have it done) but to do it a little at a time for financial reasons. Would like dropped ceiling and wirng done first. Thanks!
- The wall angle for the drop ceiling must go on the finished wall.You have to do the walls first.
- Q: Light steel keel main keel, vice keel spacing generally how much
- Fu Long keel and the main keel is vertical row, vice keel and pay keel parallel row, spacing 600mm.
- Q: How can we calculate the cost of paint keel?
- Keel surface area, (long by wide + long by high + wide by high) by 2 Asked: This is the cost of the formula? Answer: This is the keel surface area, calculate the area need to use a few paint on it. Or with a specified amount of paint, to see how many root keel can be painted, can be.
- Q: Gypsum board ceiling with light steel keel how much material. Roof a total of 90 square feet. In addition to gypsum board, 1 square, how much light steel keel, pay keel, hanging, hanging, the main then, pay, hanging gold and other accessories
- 1, need to be clear: you live in the city. Because it involves the same product, the price difference between the material. And the local labor costs are not uniform standards, the main material: 38 main dragon, 50 Fu Long, 6 and 8 thick screw, Zigong screws, hanging pieces, pieces, nuts, nuts and small accessories, 2.44 meters Or 3 m gypsum board; 2, process requirements, boom standard 0.8mm above. Spaced 1-1.2 meters. Main keel 1-1.2 m interval. The main dragon deputy dragon is 1: 3 main keel is 50-60 width. Thickness is 1.2mm Positive and negative tolerance 0.01-0.03 Vice keel thickness is 0.5mm. Positive and negative tolerance 0.01-0.03 mm Gypsum board thickness is 0.95mm or more 3, the cost of gypsum board price of 7 yuan / square, keel 12 yuan / per square (the main keel and vice dragon, hanging tendons, corners) around, no shape flat top of the general artificial 20-30 yuan. 1.2 thick gypsum board plus 4 yuan per square, not including paint (three-tier city price)
Send your message to us
Clips for Acoustical Suspended Ceiling Grid
- Loading Port:
- Shanghai Port,China
- Payment Terms:
- TT or L/C
- Min Order Qty:
- 1X20'FCL pc
- Supply Capability:
- 30 Containers/month pc/month
OKorder Service Pledge
OKorder Financial Service
Similar products
Hot products
Hot Searches
Related keywords

