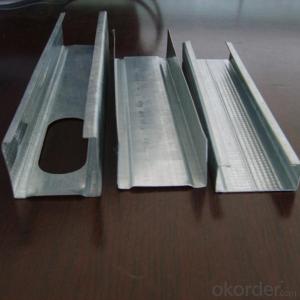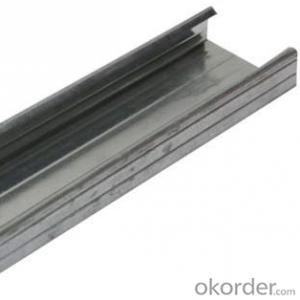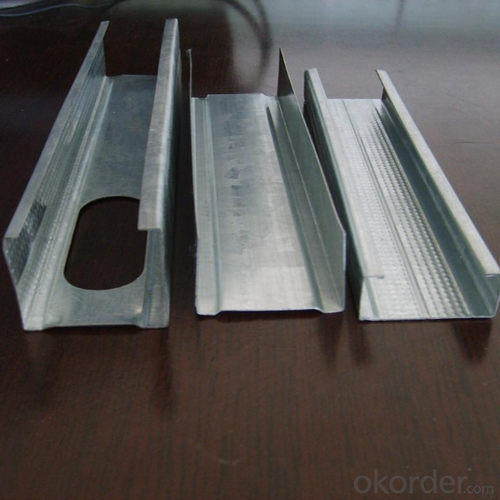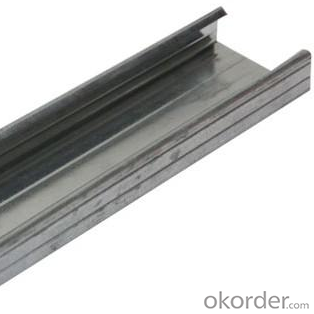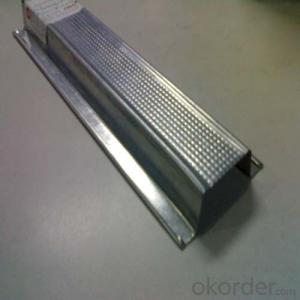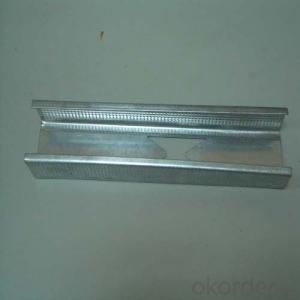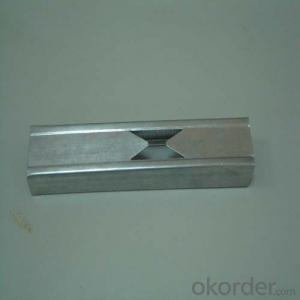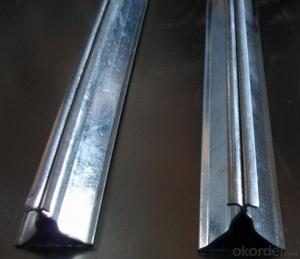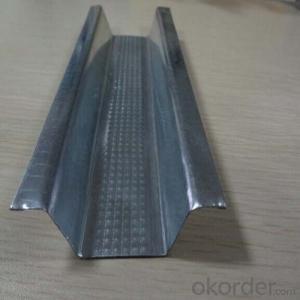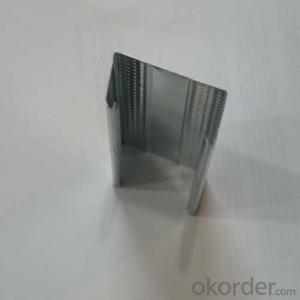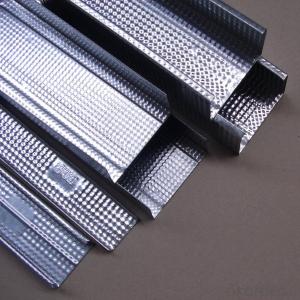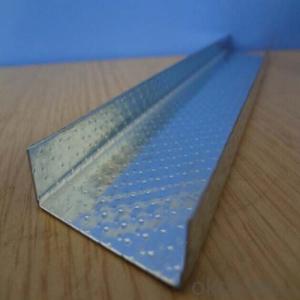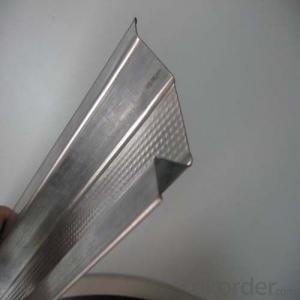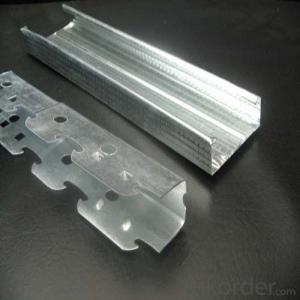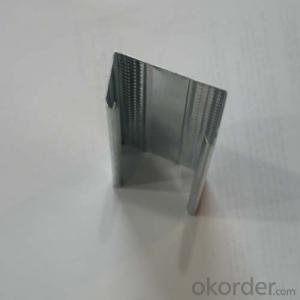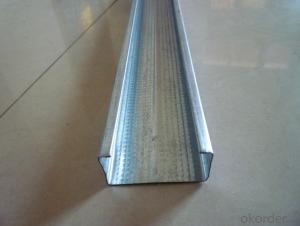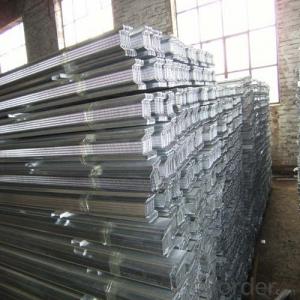Light Steel Galvanized Drywall Ceiling Profile Metal Furring Channel
- Loading Port:
- Tianjin
- Payment Terms:
- TT OR LC
- Min Order Qty:
- 1000 pc
- Supply Capability:
- 500000 pc/month
OKorder Service Pledge
OKorder Financial Service
You Might Also Like
Specification
Regular Specification for Partition Wall System
1. Stud size: 50 x 35mm, 50 x 40mm, 70 x 35mm, 70 x 40mm, 75 x 35mm, 75 x 45mm, 100 x 45mm
2. Track size: 50 x 30mm, 70 x 35mm, 75 x 35mm, 75 x 40mm, 100 x 40mm
3. Length: 2. 7mm, 2. 8mm, 2. 9mm, 3. 0mm
4. Thickness: 0. 35mm, 0. 4mm, 0. 45mm, 0. 5mm, 0. 6mm
All sizes and shapes of steel channels are available
Ceiling Channel for ceiling system
1. Supporting channel: 38 x 12mm, 38 x 20mm, 50 x 15mm, 60X27mm
2. Covering channel: 50 x 19mm, 60x 27mm ,35x22mm
3. Length: 2. 7mm, 2. 8mm, 2. 9mm, 3. 0mm
4. Supporting channel: 0. 5mm, 0. 6mm, 0. 8mm, 1. 0mm, 1. 2mm
5. Covering channel: 0. 35mm, 0. 4mm, 0. 45mm, 0. 5mm, 0. 6mm
All sizes and shapes of steel channels are available
Corner bead & wall angle
U angle 24x19x13x0.4/0.45/0.5mm
L angle 25x25x0.4/0.45/0.5mm
All sizes and shapes of steel channels are available
Advantages
1. Raw material is high quality hot dipped zinc galvanized steel strip, good fireproof and heat insulation, waterproof, antirust, anticorrosive ,and high durability.
2. High quality raw material guarantees the light steel keel of life and good performance of construction.
FAQ
1. Is OEM available?
Re: Yes, OEM service is available.
2. Are you factory?
Re: Yes. we are the largest factory in China.
3. Can we get sample?
Re: Yes, sample is free for our customer.
4. How many days for production
Re: usually 3weeks after receiving of downpayment
Picture
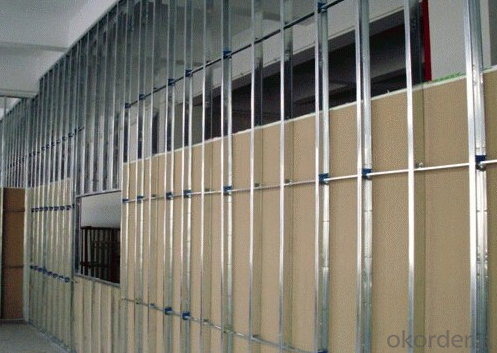
- Q: The room to remove the partition, can not retain the original light steel keel gypsum board ceiling?
- It is possible that you said that the wall above is a beam, so that when you remove the wall, the gap between the two ceilings to do a false beam to solve. But if this place did not beam, then we must consider the demolition or not split!
- Q: Light steel keel wall circuit how to wear pipe
- 1, to C-type vertical keel on the threading hole as the basis, first determine the direction of the upper and lower ends of the keel, try to align the threading hole. Vertical keel length size, should be measured according to the size of the scene. The premise is to ensure that the vertical keel can be along the ground, along the long keel slot slide. 2, light steel wall vertical keel installation spacing, according to the actual width of the panel size and wall structure design may be. 3, vertical keel installed in place, should ensure that the vertical. Door and window openings should be taken double row of vertical keel reinforcement. When the design requirements for the steel connection, the vertical keel and the edge along the top keel of the fixed, the application of self-tapping screws or shaft rivets to connect. sixth,
- Q: Light steel keel wall Why use gypsum board to do grass-roots level?
- It is not necessary to use gypsum board but gypsum board there are many other materials can not replace the advantages of easy paint on the paint, such as latex is also its weight is more suitable for the keel does not have too much pressure on the pressure there are other advantages One by one in detail the gypsum board used in light steel keel partition is a good choice.
- Q: Light steel keel wall how to calculate
- According to the actual calculation of the amount of work to square meters for the calculation unit, the price of both sides negotiated or set quotas.
- Q: Can the gypsum board be painted on the wall
- You can play tuxedo on the keel on the line
- Q: Light steel keel partition wall door how to do
- The wall keel to use the national standard light steel wall keel - the thickness of the strength of only;
- Q: Light steel keel gypsum board partition design should pay attention to what the problem
- Each brand installation and installation methods and characteristics will be different, I will take the Nexu light steel keel brief description of the next.
- Q: Light steel keel partition wall construction process is what
- Light steel keel partition wall - → installation of the door hole box - → installation along the top keel and along the keel → vertical keel sub-file - → installation of vertical keel - → installation of horizontal keel card - → installation panel - Sewing practice - → face layer putty paint (or paint).
- Q: Light steel keel wall how much money a square
- Labor costs: light steel keel: 9 yuan / square, gypsum board 3 yuan / square (single) material costs: light steel keel (vertical spacing 400mm, three meters or less two feet through the heart): 20 yuan / square, 9.5 Mm thick plaster board: 7.5 yuan / square.
- Q: Shanghai Light Steel keel ceiling Shanghai plant decoration office building decoration light steel keel ceiling wall
- Focus on the ground material, the first floor of the plant decoration if the ground, a lot of plant floor decoration is not required to carry the load, then you can consider using some inexpensive decorative materials, such as terrazzo or cement flooring to do the plant floor decoration materials, Decoration to consider anti-static, then we should choose anti-static floor or anti-epoxy floor, etc. as the preferred material for the ground, there are plant floor decoration needs to load the ground, then we must do concrete in the ground floor, Concrete is divided into commercial concrete and soil concrete two, the former cost slightly higher but the quality is stable, the latter price lower quality in general, and then in the concrete base and then lay the other texture is more hard stone finishes can be.
Send your message to us
Light Steel Galvanized Drywall Ceiling Profile Metal Furring Channel
- Loading Port:
- Tianjin
- Payment Terms:
- TT OR LC
- Min Order Qty:
- 1000 pc
- Supply Capability:
- 500000 pc/month
OKorder Service Pledge
OKorder Financial Service
Similar products
Hot products
Hot Searches
Related keywords
