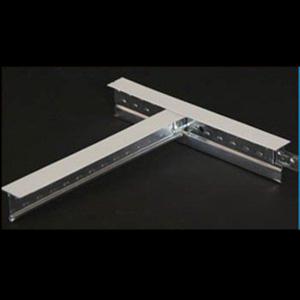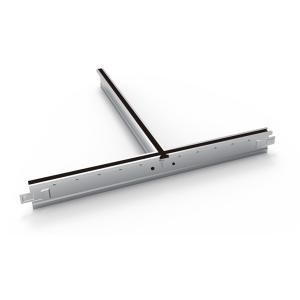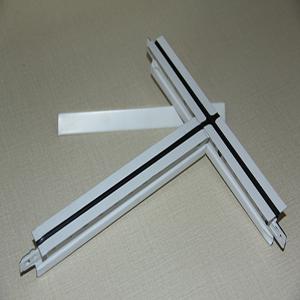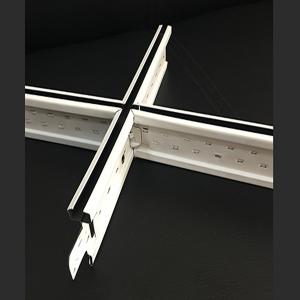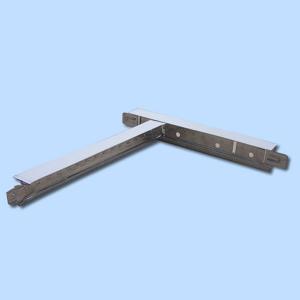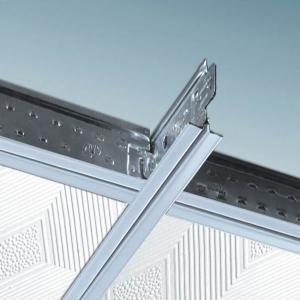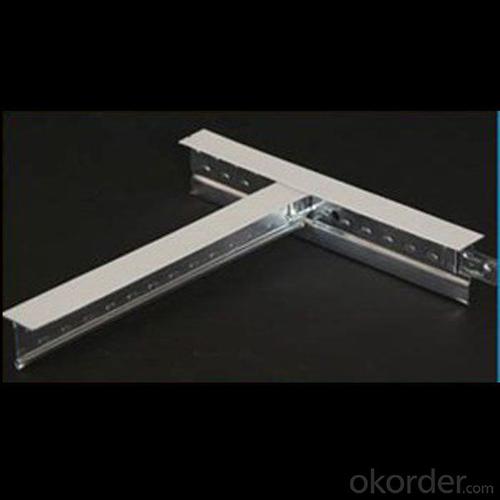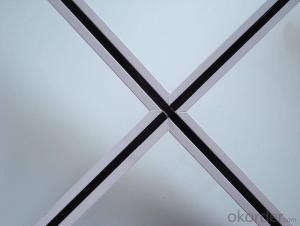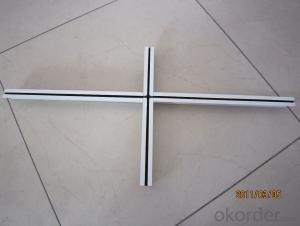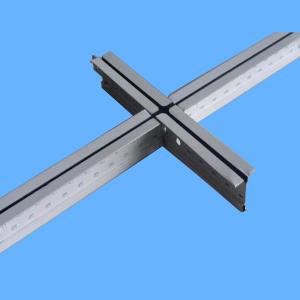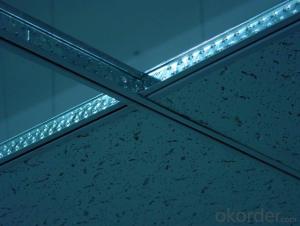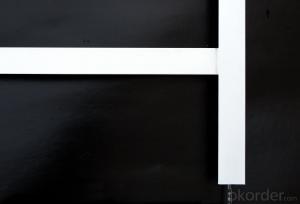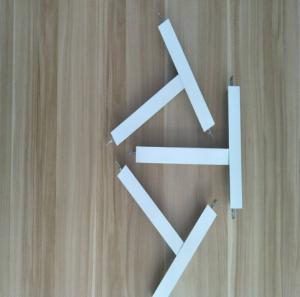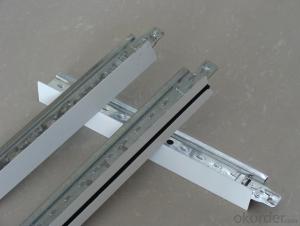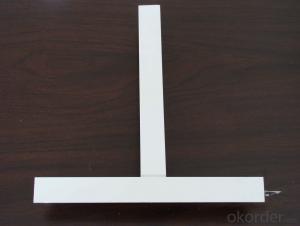Home Depot Ceiling Grid Wire Suspended Ceiling Grids Drop Ceiling Grid Prices
- Loading Port:
- Tianjin
- Payment Terms:
- TT or LC
- Min Order Qty:
- 1000 pc
- Supply Capability:
- 300000 pc/month
OKorder Service Pledge
OKorder Financial Service
You Might Also Like
Suspended ceiling grids drop ceiling grid prices
Introduction:
Ceiling T-grid is rolled into moulds by galvanized steel coil and color-coated steel coil. It can be made into several specifications according to different kinds of ceiling. Owing to be beautiful, high-strength, anticorrosive and waterproof, Ceiling T-grid can suspend mineral fiber ceiling boards and pvc laminated gypsum boards in offices, shops and other places.
Its nature of fire-resistance is far more superior to the traditional interior decoration materials of wood and it is available for various kinds of ceiling panel in installation, like miner fiber board, gypsum board, PVC gypsum board and metal ceiling panel.
Raw Materials:
High-quality hot -dipped galvanized steel coil.
Install Methods:

Suspended ceiling grids drop ceiling grid prices
Specification:
Normal Plane T-Grid / T-Bar System (NPT system )
Main Tee
Size: (Height×width×Length)
38×24×3600/3660/3750mm
32×24×3600/3660/3750mm
Thickness:0.26mm,0.30mm,
0.35mm,0.40mm
Cross Tee
size: (Height×width×Length)
26×24×1200/1220/1250mm
26×24×600/610/625mm
Thickness:0.26mm,0.3mm
Wall Angle
Size: (Height×width×Length)
24×24×3000mm
20×20×3000mm
Thickness:0.3mm,0.4mm
Narrow(Slim) Plane T-Grid / T-Bar System (SPT system )
Main Tee
Size: (Height×width×Length)
30×24×3600/3660/3750mm
Thickness:0.26mm,0.3mm
Cross Tee
Size: (Height×width×Length)
30×24×1200/1220/1250mm
30×24×600/610/625mm
Thickness:0.26mm,0.3mm
Wall Angle
Size: (Height×width×Length)
20×14×3000mm
20×14.5×3000mm
24×24×3000mm
Thickness:0.3mm,0.4mm
Products Photos:
Maim Tee Cross Teec Wall Angle
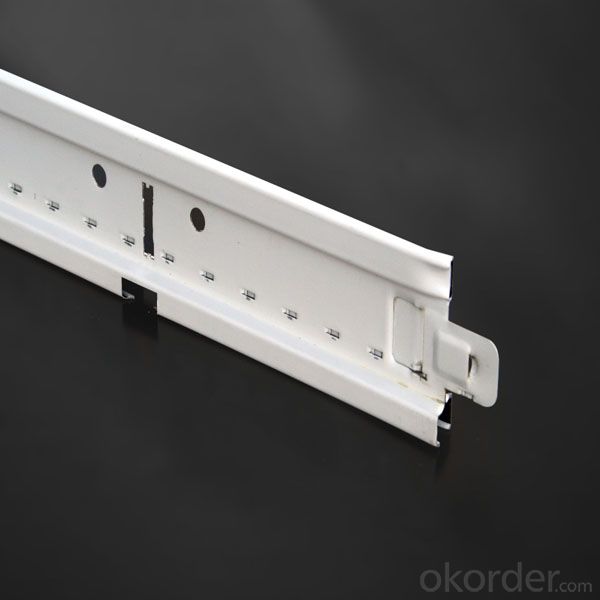
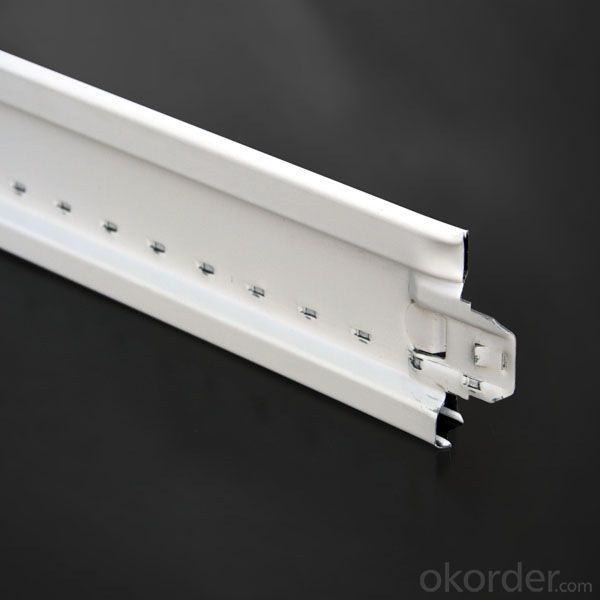
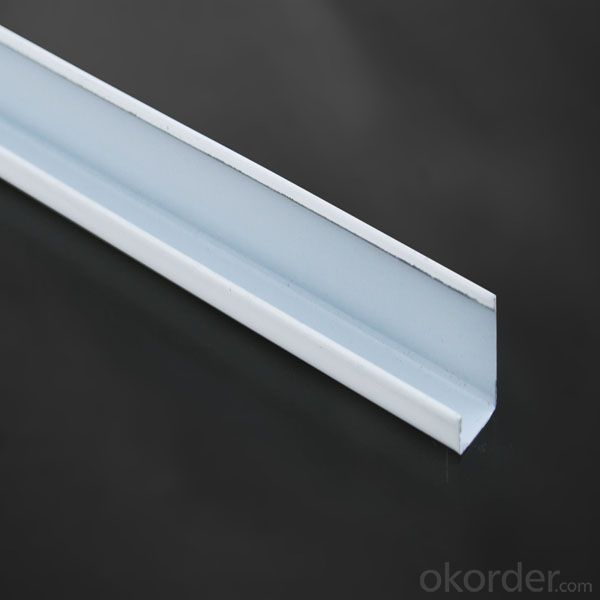
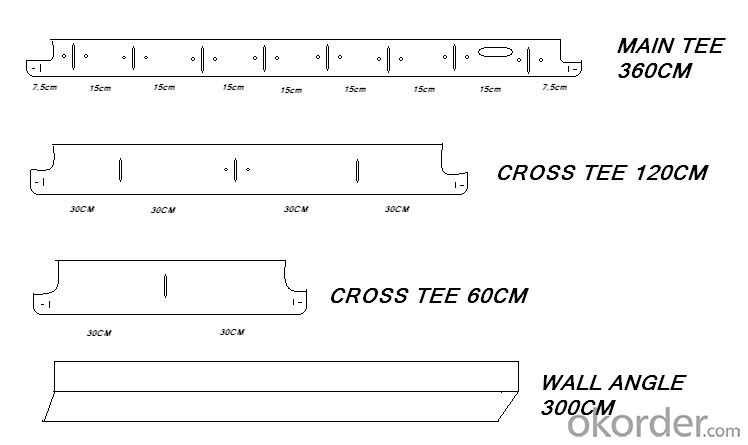
Packaging: Packed in Carton, Carton in Container
Shipping: All the shipping ways can be choosed, check as below.
FAQ:
1.When can we get the price?
We usually quote within 24 hours after getting your detailed requirements,like size,quantity etc. .
If it is an urgent order, you can call us directly.
2. Do you provide samples?
Yes, samples are available for you to check our quality.
Samples delivery time will be about 3-10 days.
3.What about the lead time for mass product?
The lead time is based on the quantity,about 2-4 weeks.
4.What is your terms of delivery?
We accept FOB, CFR, CIF, EXW, etc. You can choose the most convenient way for you. Besides that,
we can also shipping by Air and Express.
5.Product packaging?
We are packed in wooden cases, or according to your requirements.
Suspended ceiling grids drop ceiling grid prices
- Q: Light steel keel ceiling ordinary material how much money a square
- The main keel a square one meter, calculate a 1.5, deputy keel a square, count a 3.5, boom with shoulder and the like count one or two dollars
- Q: Light steel keel gypsum board ceiling, hanging bar, the main keel, sub keel, cross-keel spacing is how much
- The distance between the main keel is generally between 80 and 120 cm, depending on the use of thick gypsum board, if the gypsum board thick, or double gypsum board, the main keel spacing is small, and vice versa can be appropriate Enlarge the number, but not more than 1.2 meters; hanging bar spacing, is the same, according to the size of the main keel to determine the distance between hanging bars and hanging bars, but the same can not exceed 1.2 meters; sub keel (50 keel ) Spacing, the general use of 9.5mm gypsum board when it is 30 cm, if the thickness of the gypsum board is 12mm, the distance between the vice keel can be enlarged to 40 cm. But here we are basically using 30 cm spacing of.
- Q: Light steel keel more than how high is not allowed to use? What are the requirements within the permissible range?
- Light steel keel wall height can not exceed six meters, And the above must be to the top, so even into a whole order will be prison! As for the distance, it is generally forty centimeters, but it is thirty centimeters if we perform standard according to national building interior decoration. The distance is small, the cost will increase. On the general height, the top of the closure of the words, separated from the wall, the quality is still strong.
- Q: Can the hotel light steel keel wall be used with plastic threading pipe?
- Can, but it is best to install the sound insulation board, this light steel keel is very easy to resonate, so the sound will not be very good, it is best to please sound insulation construction to decorate the sound insulation,
- Q: Normal gypsum board and light steel keel do the wall how much money a square?
- The material is about 40 square, artificial about 25 a square
- Q: Home decoration ceiling light steel keel best use what specifications
- Keel erection refers to the renovation process in the house during the keel shape, installation, keel surface modification and other sub-projects. The main construction links are the main sub-keel installation, gypsum board fixed, gypsum board surface decoration.
- Q: Main beams for the ceiling grid come in 12' lengths. What if a room is twice that in length? Is there a way to interlock those things together? I know that the secondary 4' pieces lock onto the main beams, though.
- You are correct that the Main T's are 12' long and yes you can connect those with each other. Here is how you do it! If you do not own a rotary laser level you can probably rent one at an tool rental store. Alternatively you can also measure the desired height from the floor (giving it is level) and snap a line with an chalk line on every wall. Now you will mount the wall angle along the walls (try to hit studs normaly16 on center) once you completed this you need to install hangers every 2-4' to hang your wire from ( your rafters may be 24 on center) I would use the recommended screws for it, if you have the framing in the ceiling exposed you also can hang the suspension wire from the rafters that will support your T's. to verify level you can use a level or pull a string across your main T's. Now you can install all your cross T's they come in 2' + 4' length you should have your main T's spaced accordingly. Now you can insert the Ceiling Tile, install only on row at the time if you want to install Bat Insulation on top of it. If you planing on installing recess Lights I would install those drops before the main T's because it is easier to move your grid out the way. If you want to use florescent lights you need to support all 4 corners of your Main T's around the light fixture to support the weight. One last tip: Buy your supply s from an Distributor for Armstrong that will save you a bunch of cash in comparison to an Home Improvement Store like Lowe's or Home Depot Good Luck
- Q: Where are they used? What is the use of aluminum slab and mineral wool board ceiling?
- Triangle keel, T-keel called paint keel, triangular keel is used in the wall, T-keel is divided into large T in the small T, is used to put the mineral wool board. Aluminum plate and mineral wool board ceiling can be used
- Q: Ii it 2 names for one thing.
- A false ceiling are squares on metal borders that hang from the real ceiling which is permanent. False ceilings are used to cover up messy ceilings or wiring running across ceilings.
- Q: Acceptance specification and standard of light steel keel in decoration engineering
- Light steel keel panels and keel connections, the connection must be tight and tight.
Send your message to us
Home Depot Ceiling Grid Wire Suspended Ceiling Grids Drop Ceiling Grid Prices
- Loading Port:
- Tianjin
- Payment Terms:
- TT or LC
- Min Order Qty:
- 1000 pc
- Supply Capability:
- 300000 pc/month
OKorder Service Pledge
OKorder Financial Service
Similar products
Hot products
Hot Searches
Related keywords
