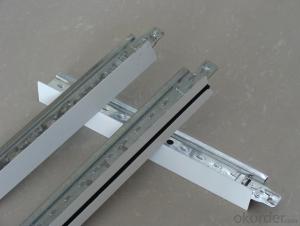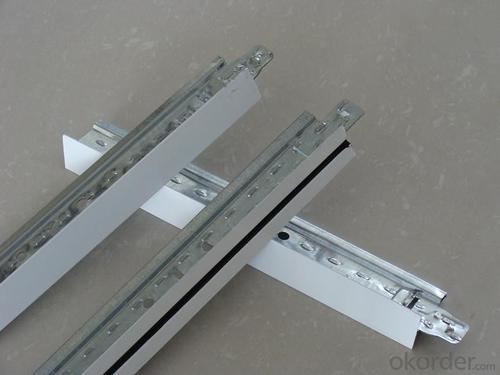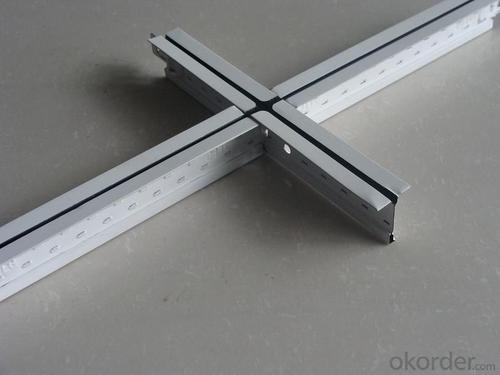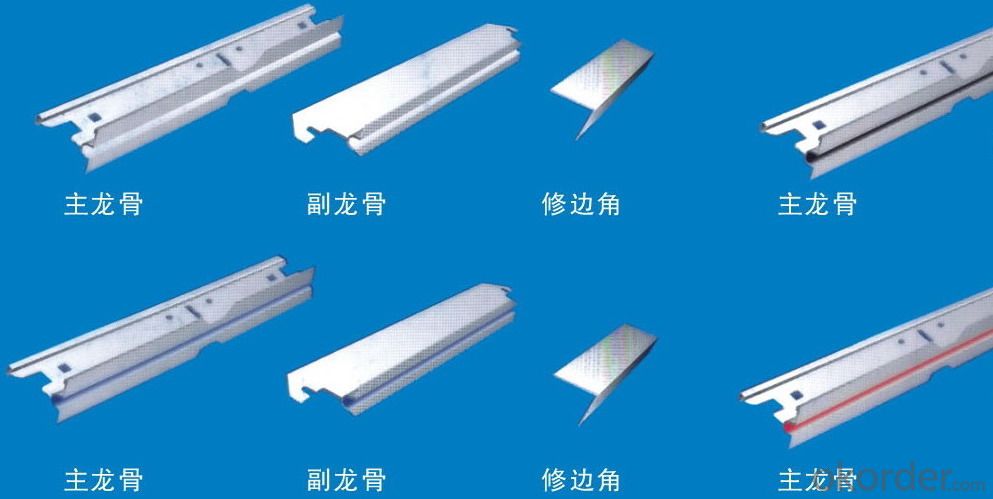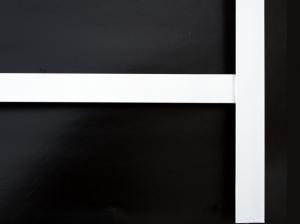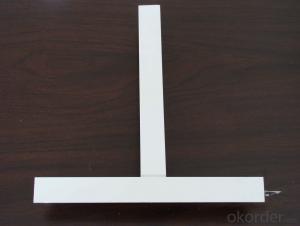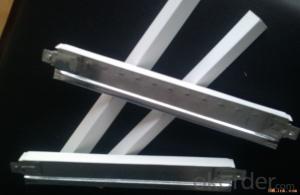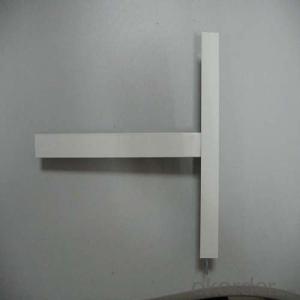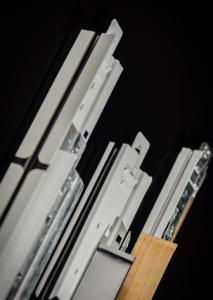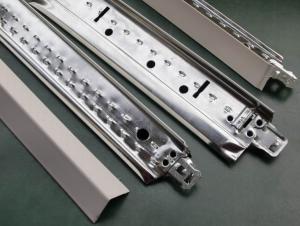Drop Ceiling Grid Tape Ceiling Suspension Grid
- Loading Port:
- China Main Port
- Payment Terms:
- TT or LC
- Min Order Qty:
- -
- Supply Capability:
- -
OKorder Service Pledge
OKorder Financial Service
You Might Also Like
1,Structure of (ceiling grid for suspension) Description
ceiling suspension grid:
1. Standard thickness;
2. Exact dimensions.
ceiling suspension grid
2,Main Features of the (ceiling grid for suspension)
Specifications
1) ISO9001:2008
2) Factory price
3) Double check QC procedures;
4) Customize on your demand.
We produce top quality hot-dipped galvanized steel coil main material by ourself. So we can control the quality from raw material.
The two-sided galvanized ainc quantity is higher than national standard, fully guarantee metal corrosion resistance, anti- rust capacity.
1. ceiling suspension grid size:
1). Metric sizes:
3,(ceiling grid for suspension) Images
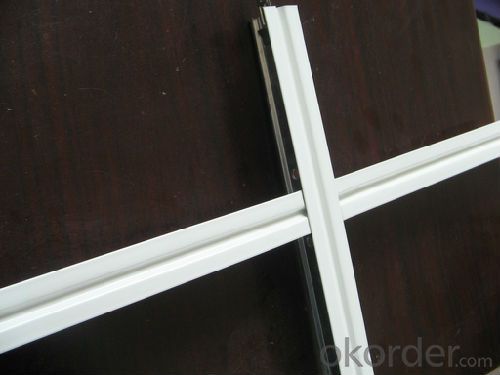
4,(ceiling grid for suspension) Specification
| Commodity | Sizes | Pcs/M2 |
| Main tee | 38*24*3600mm
32*24*3600mm
| 0.225 |
| Long cross tee | 38*24*1200mm
32*24*1200mm
26*24*1200mm | 1.35 |
| Short cross tee | 38*24*600mm
32*24*600mm
26*24*600mm | 1.35 |
| Wall angle | 24*24*3000mm
22*22*3000mm
20*20*3000mm | 0.2 |
2). Emperial sizes:
| Commodity | Sizes | Pcs/M2 |
| Main tee | 38*24*3660mm
32*24*3660mm
| 0.225 |
| Long cross tee | 38*24*1220mm
32*24*1220mm
26*24*1220mm | 1.35 |
| Short cross tee | 38*24*610mm
32*24*610mm
26*24*610mm | 1.35 |
| Wall angle | 24*24*3050mm
22*22*3050mm
20*20*3050mm | 0.2 |
5,FAQ of (ceiling suspension grid)
3) Notes:
a. The thickness can be 0.23mm to 0.4mm according to customers' requarement.
b. The sizes can be made to customers' order.
2. Classifications of ceiling suspension grid:
Normal White Flat System
Colorful Flat System
Groove System
Exposed System
FUT System
3. ceiling suspension grid features:
1). Includes main tee,cross tee and wall angle.
2). Rotary-stitched, for torsion strength and stability.
3). Unique connection design for easier installation.
4). Accurate grid size for best installation effect.
4. Installation Steps of ceiling suspension grid:
1). Determine the requirement ceiling level, mark the position and fix wall angle on the wall
2). Hang main tee with T-bar suspension hook
3). Insert cross tee to the main tee
4). Cross tee adjacent to wall angle light fittings
5). Adjust the levels and alignments throughout the entire grid system accurately
6). Install PVC gypsum ceiling tile or other materials ceiling panel
- Q: Living room around the ceiling with light steel keel or wood keel?
- The answer is very agree. It is recommended not to use wood keel, the most simple, the national standard keel 10 years can guarantee no deformation (construction to do), wood keel for a few years, that wood word to describe: miserable!
- Q: does anyone know where I can find clips to hang things from acoustic ceiling grids?
- use bent out paper clips...
- Q: Specification for lightweight steel keel and gypsum board
- Its length is generally 3m, 4m. Gypsum board specifications, the thickness of 9.5mm, 12mm, 15mm, there are some thickness below 9.5mm, but generally belong to non-standard; length of 2400mm, 3000mm, width of 1200mm The
- Q: Light steel keel and wood do ceiling which is good
- Light steel keel is good, moisture resistance is good, fire better than wood, safety does not take shape
- Q: In the interior decoration of light steel keel plus gypsum board on the basis of the network can not be approved?
- Can not, it is cut corners, should use cement pressure board will be the plastic hair, hanging steel net batch of cement putty!
- Q: A decoration workers, one day shop ceiling can lay the number of square light steel keel?
- This depends on the professional skills, but also depends on the size of the room, the general 1000 square meters of the ceiling, keel plus gypsum board all good, 40-50 workers
- Q: They're usually square-shaped with grid wire.They usually have lights behind them. I'm looking for only one. Any ideas where I could get one?
- All your big box stores such as Home depot or Lowes will carry them. Any electrical supply house will also carry them. They are most of the time a white or clear plastic. Any questions you can e mail me through my avatar. GL
- Q: Decoration, said light steel keel gypsum board wall what is the use?
- Light weight, strength to meet the requirements. Gypsum board thickness is generally 9.5-15mm, weight per square meter only 6-12Kg. Light steel keel with two paper gypsum board middle folder light steel keel is a good wall, the wall weight per square meter at 23Kg, only about 1/10 of the ordinary brick wall. With the gypsum board as the wall material, its strength can meet the requirements, the thickness of 12mm gypsum board longitudinal fracture load of up to 500N or more.
- Q: Light steel keel do hanging cabinet please
- With a strong strength and long-term development goals in the market, the new North Dragon to the rich experience, advanced management concepts with professional service standards together, the quality of materials and systems into the market to improve the quality of life of living.
- Q: I have a suspended ceiling that is 2' x 4'- the guy at Lowe's told me I can use the USG Lace 12 x 12 tiles to interlock to have 8 of them fit in a grid...is this actually possible? Everything I have seen online says that those are to staple or glue up- not to be placed in a 2' x 4' grid.
- I wouldn t think you could either. I would think that middle seam would sag after awhile,. Go with your gut and don t ... GL
Send your message to us
Drop Ceiling Grid Tape Ceiling Suspension Grid
- Loading Port:
- China Main Port
- Payment Terms:
- TT or LC
- Min Order Qty:
- -
- Supply Capability:
- -
OKorder Service Pledge
OKorder Financial Service
Similar products
Hot products
Hot Searches
Related keywords
