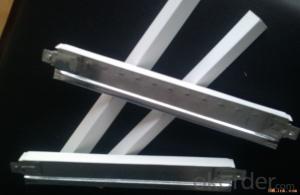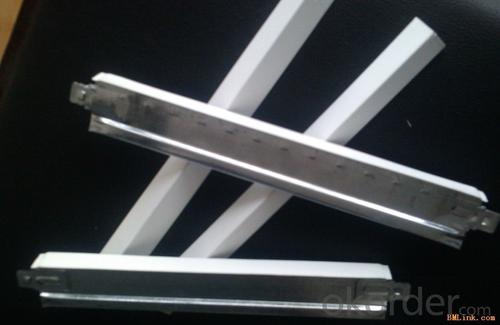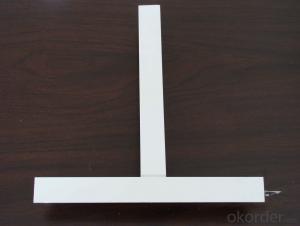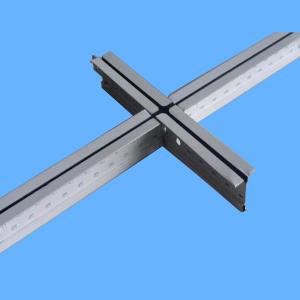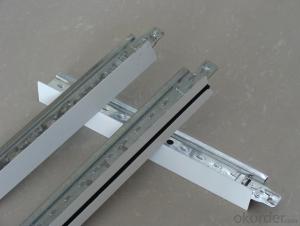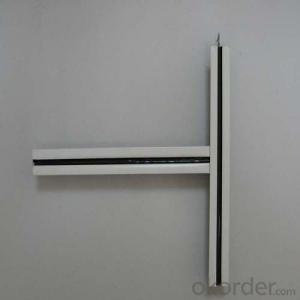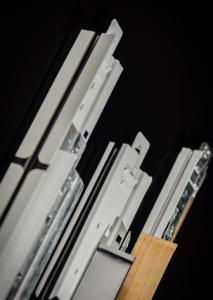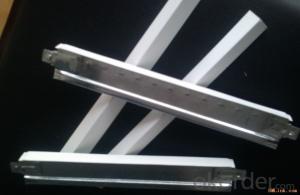Metal Drop Ceiling Grid - Ceiling Suspension Grids
- Loading Port:
- China Main Port
- Payment Terms:
- TT or LC
- Min Order Qty:
- -
- Supply Capability:
- -
OKorder Service Pledge
OKorder Financial Service
You Might Also Like
1,Structure of (Ceiling suspension grids) Description
T24 ceiling grid for suspension
- white, golden, silver.
- price $0.8-1.1/m2.
main tee,cross tee, wall angle
2,Main Features of the (Ceiling suspension grids)
Ceiling Grid ( Ceiling Grids) T24
[Usage] ceiling t grid is suspension false ceiling consisting of the main tee, cross tee, and wall angle to make the grid system to support the lay-in ceiling tiles. It is easy for installation and maintanence.
The Tee Grid System Installation Diagram and the Raw Materials.
Installation steps
1.) Determine the requirment ceiling level,mark the position and fix wall angle on the wall.
2.) Hang main tee with T-bar suspension hook.
3.) Insert cross tee to the main tee.
4.) Cross tee adjacent to wall angle light fittings
5.) Adjust the levels and alignments throughout the entire grid system accurately
6.) Install PVC gypsum ceiling tile or othermaterials ceiling panel.
3,(Ceiling suspension grids) Images
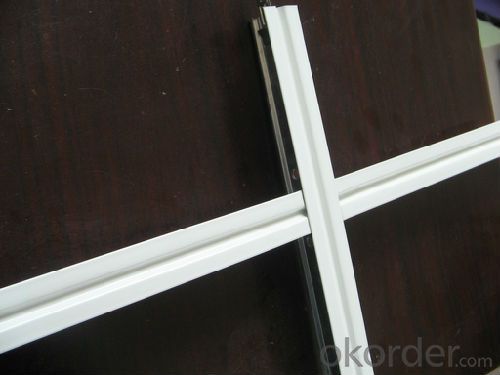
4,(Ceiling suspension grids) Specification
Description | Length(mm) | width(mm) | height(mm) | thickness(mm) Min Typical Max | ||
Main tee | 3600/3660/3750 | 14.5 | 32 | 0.22 | 0.25 | 0.3 |
Mid Cross tee | 1200/1220/1250 | 14.5 | 32/38 | 0.23 | 0.30 | 0.35 |
Short Cross tee | 600/610/625 | 14.5 | 32/38 | 0.23 | 0.30 | 0.35 |
Wall angle | 3000 or 3600 | 22-30 | 22-30 | 0.23 | 0.30 | 0.51 |
5,FAQ of (Ceiling suspension grids)
Name: three-dimensional black line groove.
1.Usage:Widely used in condole supports, building decoration materials.
For example, used to make ceiling for office, shop and other spaces;
2.Advantages: Cauterization resistance, water resistance, beauty and strength
3.Package: Carton packaging
4.Size: follow your demand.
5. Easy to install, match with all kinds of PVC gypsum ceiling, Mineral fiber ceiling,
gypsum ceiling, calcium silicate ceiling.
- Q: we have had rain damage to our ceiling, how do i replace it
- If they are the ceiling tiles that lay in a metal grid that's easy. Pick them up and drop new ones in. If they are the smaller ones that staple to the ceiling then just pull them and restaple new ones up. If thy come down hard you can take your utility knife and cut around the perimeter and then replace them . If they are not bad but just stained you can repaint then with a stain blocker paint. Good luck and have fun!
- Q: Can you touch up drop ceiling tile with paint ? I don't want to remove a tile for a scratch or scuff.?
- Paint Drop Ceiling Tiles
- Q: How much should it cost to install approx 550 sq ft of drop ceiling (parts and labor)? Can you quote approximate cost, parts and labor separately...Thanks in advance!
- Drop Ceiling Parts
- Q: Light steel keel gypsum board and wood keel which is used to hang the living room better?
- Light steel keel is good, will not be damp, will not be deformed, but not easy to do modeling, so there are a lot of home improvement with wood keel, because it is easy to do a variety of shapes, but to brush on the moisture and fire paint. Light steel keel ceiling 1, the selection of light steel keel should meet the design requirements to ensure quality. 2, all in the ceiling of spare parts, keel should be galvanized pieces. 3, keel, boom, connectors should be the right position, the material formation, straight, connected firmly, no loosening. 4, where the suspension of the bearing parts must increase the horizontal keel. 5, the boom from the main keel end shall not exceed 300mm. 6, the quality of the standard deviation can refer to the wooden ceiling. Aluminum alloy keel ceiling decoration quality how to check, can also refer to light steel keel ceiling.
- Q: Is the light steel keel of the house made of the same decoration?
- Will the cost of light steel keel and wood keel Light steel keel for large area flat ceiling, and if the room needs to have the shape of the ceiling, you need to do the wooden keel ceiling. Decoration company should do so for the sake of technology, the quality should not have any problems.
- Q: Light steel keel gypsum board ceiling length is greater than the number of need to stay expansion joints
- Light steel keel ceiling is generally divided into upper and no human type two. Master type for the 60 series of the main keel, not on the human type for the 50 series of the main keel. If there is no special requirements generally the main keel is 60 wide, the vice keel is 50 wide. According to the standard installation requirements of the spacing is not greater than 1200 * 1200, the first screw from the wall is not greater than 300.
- Q: Light steel keel grille ceiling package package material a square how much money
- The higher the height of the higher the better installation, because the higher the harder the material, for example, aluminum grille 4.5 high, thick, a 4.5 yuan to see you with a small grid, or in the lattice, the largest number of small lattice, The maximum cost, 10 * 10 spacing, a square 9, 9 * 4.5 yuan 40.5 yuan, 15 * 15 spacing, a square 6.5, 6.5 * 4.5 yuan = 29.3 yuan, the installation fee is generally based on the area to calculate the wages Of the small area, the general one square wages to 20 yuan or so, the area is large, the general a square 15 yuan or so, according to the different markets around the price is different, hope to help you
- Q: Interior decoration light steel keel ceiling in the main keel, vice keel spacing according to the specification should be how much?
- Light steel keel ceiling spacing specification: The distance between the main keel and the main keel can not exceed 1.2m, if more than this distance, and should try to do reinforcement treatment; vice keel and vice keel spacing between 30cm, gypsum board thickness of 9.5mm. If the thickness of the gypsum board is 12mm, the distance between the vice keel can be enlarged to 40cm. But in the actual construction, the vice keel spacing is 30cm, basically no one made 40cm.
- Q: what is the average cost of to put up a grid ceiling?
- Average total materials are about .90 - $1.00 per square foot of ceiling area. Normal labor if needed is about $1.20 - $1.30 per square foot. If you choose to go to a 2' x 2' grid/tile pattern vs. 2'x4' add about .50 sq foot for grid and then add difference in ceiling tile cost. Regular 2'x4' ceiling tiles are about $2.40 for a 2'x4' tile. Some upscale 2'x2' reveal edge tile (these tile have a raised section that sits down below the grid and creates what they call a revealed edge. These tiles can be as much as $5 - $6 each for just 4 square feet. If you have any ceiling fans that need lowered into the new ceiling you can purchase a special ceiling box bracket that fits into the grid-work for about $40 ea. They are made by *B-Line. You need the following: a. Wall mold - this is the L shaped metal pc. that you install around the perimeter of the room on the wall. b. Main Runners - These are the main pc. of grid-work that are placed on 4' centers. I suggest you run these perpendicular to the existing ceiling joist. Layout the main runners so they create the same border tile on the sides, and the same border tile on the ends. c. 4' cross tees - These are the metal pc. that snap into the slots on the main runners - place these on 2' centers into the precut slots of the main runners. d. 2' cross tees - Use these when using 2'x2' ceiling tiles. e. Lag eyes - These are threaded point screws that have a flat end with a hole in it. Screw these into the ceiling so they hit an existing ceiling joist. Then use #9 ceiling wire with about 8 tail hooked in the lay eye hole - Wrap around itself about 3 times and leave the excess wire hanging down about 12' below your new desired ceiling level. f. Lag eye driver - This is a hand tool that fits into a cordless/corded drill. It fits over the lag eyes and easily drives them through the ceiling and into the wood of the ceiling joist. If you need any specific installation tips just ask.
- Q: I'm in the process of finishing my basement and only have the ceiling left to complete. I used metal studs for the framing and am using a metal grid system for a drop ceiling. How should I attach the wall molding to the walls? The manufacturer says to use nails, but that's obviously not an option with the metal studs. Would a drywall screw meant for metal framing work?
- A coarse thread drywall screw would work, but then you would have to counter-sink each screw and go back and putty over each screw before you paint your molding or it would look horrible. Rent an air compressor and a finish nailler. It will shoot the finish nails into the metal studs. (just make sure that you use 16 gauge not 18... they would just bend ). It will make the job quick and easy too. It will be well worth the cost of renting if you don't want to buy one.
Send your message to us
Metal Drop Ceiling Grid - Ceiling Suspension Grids
- Loading Port:
- China Main Port
- Payment Terms:
- TT or LC
- Min Order Qty:
- -
- Supply Capability:
- -
OKorder Service Pledge
OKorder Financial Service
Similar products
Hot products
Hot Searches
Related keywords
