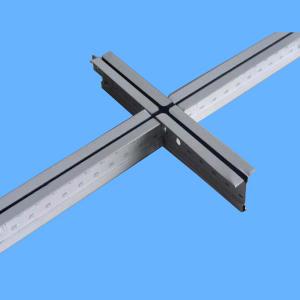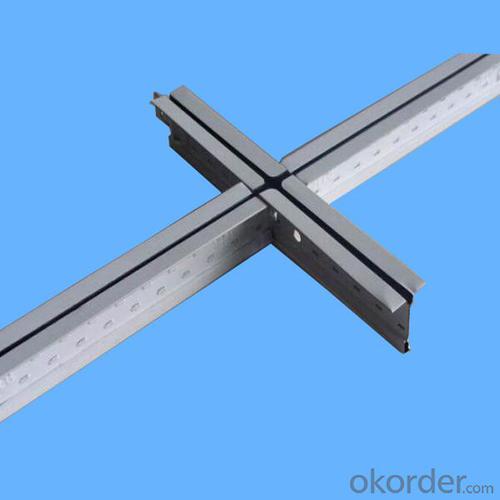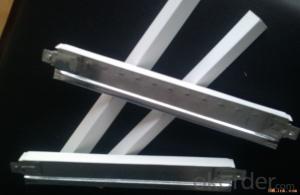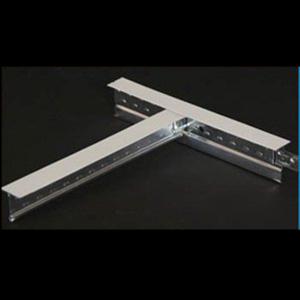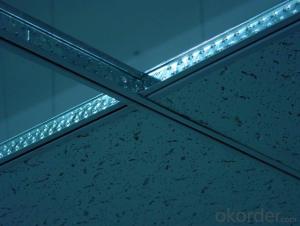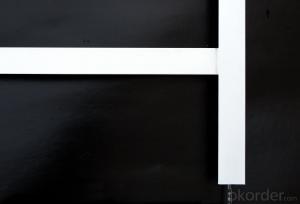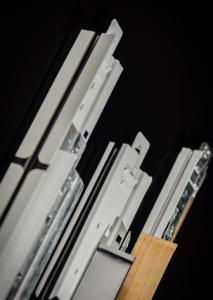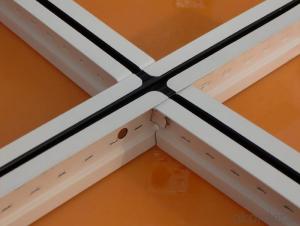Home Depot Suspended Ceiling Grid - Drop Ceiling Grids Metal Ceiling Grid from CNBM
- Loading Port:
- Tianjin
- Payment Terms:
- TT or LC
- Min Order Qty:
- 1000 pc
- Supply Capability:
- 300000 pc/month
OKorder Service Pledge
OKorder Financial Service
You Might Also Like
Drop ceiling grids metal ceiling grid from CNBM
Introduction:
Ceiling T-grid is rolled into moulds by galvanized steel coil and color-coated steel coil. It can be made into several specifications according to different kinds of ceiling. Owing to be beautiful, high-strength, anticorrosive and waterproof, Ceiling T-grid can suspend mineral fiber ceiling boards and pvc laminated gypsum boards in offices, shops and other places.
Its nature of fire-resistance is far more superior to the traditional interior decoration materials of wood and it is available for various kinds of ceiling panel in installation, like miner fiber board, gypsum board, PVC gypsum board and metal ceiling panel.
Raw Materials:
High-quality hot -dipped galvanized steel coil.
Install Methods:

Drop ceiling grids metal ceiling grid from CNBM
Specification:
Normal Plane T-Grid / T-Bar System (NPT system )
Main Tee
Size: (Height×width×Length)
38×24×3600/3660/3750mm
32×24×3600/3660/3750mm
Thickness:0.26mm,0.30mm,
0.35mm,0.40mm
Cross Tee
size: (Height×width×Length)
26×24×1200/1220/1250mm
26×24×600/610/625mm
Thickness:0.26mm,0.3mm
Wall Angle
Size: (Height×width×Length)
24×24×3000mm
20×20×3000mm
Thickness:0.3mm,0.4mm
Narrow(Slim) Plane T-Grid / T-Bar System (SPT system )
Main Tee
Size: (Height×width×Length)
30×24×3600/3660/3750mm
Thickness:0.26mm,0.3mm
Cross Tee
Size: (Height×width×Length)
30×24×1200/1220/1250mm
30×24×600/610/625mm
Thickness:0.26mm,0.3mm
Wall Angle
Size: (Height×width×Length)
20×14×3000mm
20×14.5×3000mm
24×24×3000mm
Thickness:0.3mm,0.4mm
Products Photos:
Maim Tee Cross Teec Wall Angle
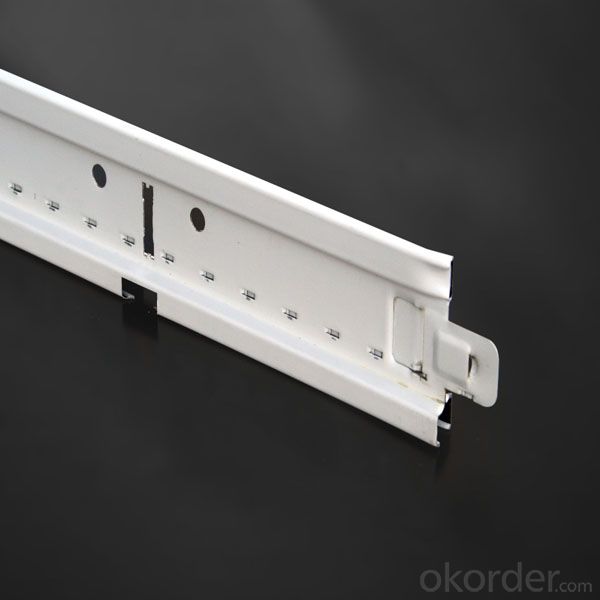
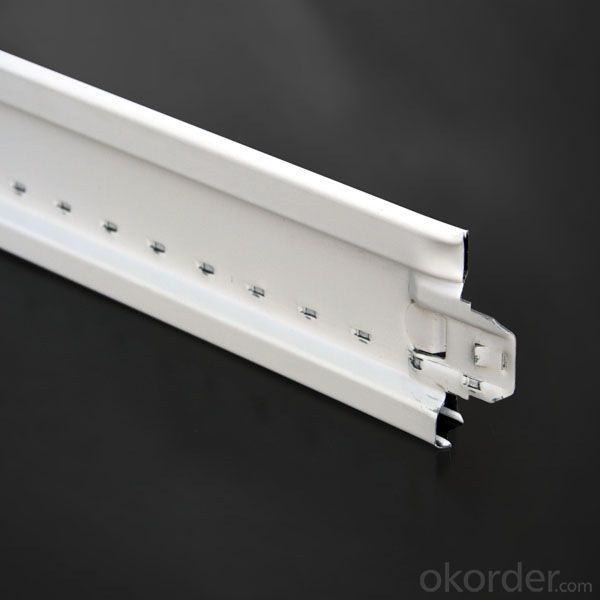
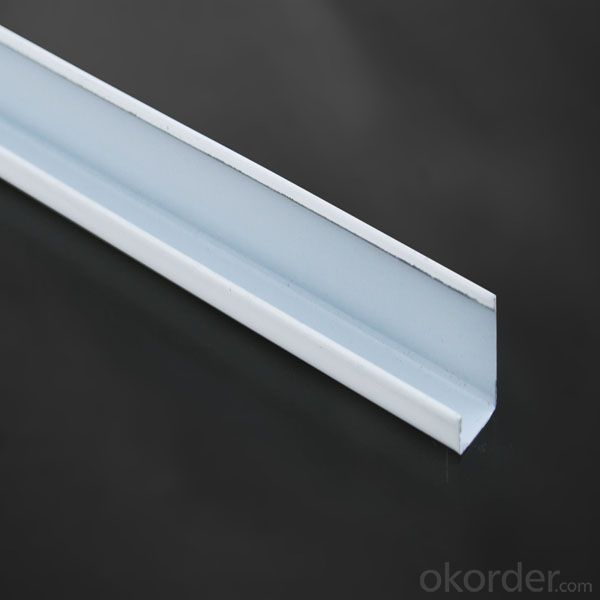
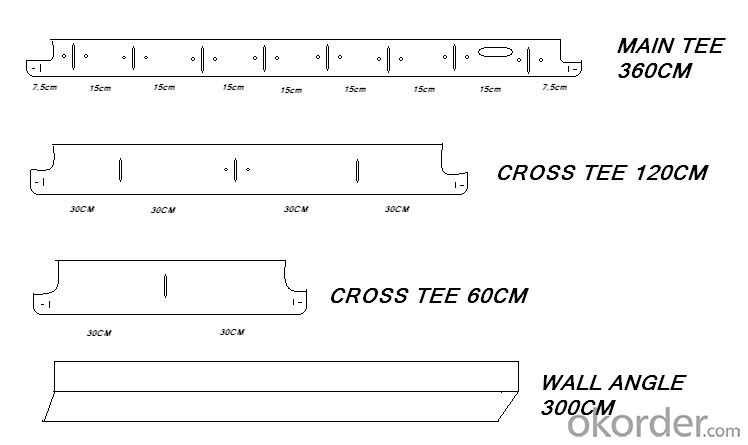
Packaging: Packed in Carton, Carton in Container
Shipping: All the shipping ways can be choosed, check as below.
FAQ:
1.When can we get the price?
We usually quote within 24 hours after getting your detailed requirements,like size,quantity etc. .
If it is an urgent order, you can call us directly.
2. Do you provide samples?
Yes, samples are available for you to check our quality.
Samples delivery time will be about 3-10 days.
3.What about the lead time for mass product?
The lead time is based on the quantity,about 2-4 weeks.
4.What is your terms of delivery?
We accept FOB, CFR, CIF, EXW, etc. You can choose the most convenient way for you. Besides that,
we can also shipping by Air and Express.
5.Product packaging?
We are packed in wooden cases, or according to your requirements.
Drop ceiling grids metal ceiling grid from CNBM
- Q: I have sheetrock on the ceiling of one of my bedrooms. Above the bedroom is a bathroom. I would like to replace the sheetrock ceiling with tiles that are removable, that way I can easily perform maintenance as needed - e.g. if the tub starts leaking, etc. Are there such a thing as removable ceiling tiles? Or a way to use regular ceiling tiles and affix them in a removable manner? I know this can be done with drop ceilings, but I'd rather avoid the loss of headroom caused by installing a drop ceiling.
- Yes just ask someone at home sense
- Q: How much should it cost to install approx 550 sq ft of drop ceiling (parts and labor)? Can you quote approximate cost, parts and labor separately...Thanks in advance!
- What type materials? Drywall? Acoustic? Wood? Suspended or hard framed... Any electrical? Forced air heating? and DIMENSIONS? 1' X 550' or 20 X 25. Rewrite your question with more info for better answers.
- Q: Light steel keel mark which category
- I think that belongs to Category 6 and Category 19, light steel keel should be a relatively new material, so when the trademark to improve these two categories, and he is between the metal building materials and non-metallic buildings Between materials.
- Q: In the CAD 'light steel keel seal 18 PCT big core board posted 8 PCT car side gray paint glass' What is the meaning of this sentence? Request to say the details of the point yo.
- Light steel keel seal 18 PCT big core board paste 8% car side gray paint glass' means the use of light steel keel plus matching pieces made of skeleton, and then in the skeleton with 18 cm thick sandwich plastic seal layer, the last layer Sticky side of the 8mm thick gray paint glass. Glossary Under some of the light steel keel is a lightweight construction of galvanized steel sheet after extrusion molding using a kit. 18 PCT big core board, that is, 18mm thick a kind of logs cut into pieces, stitch into a core, made of outside the surface processing. Glass would not have been explained.
- Q: Using the same concept of as that of a motor vehicle stater motor.
- ahhhhh I think we have all asked ourselves that question at some point... No it cannot, sorry to tell you. But maybe you can figure out the next best thing...maybe something with a 99.9999999% efficiency rating. That would be close enough I believe.
- Q: Best way to paint a ceiling?
- cover everything, use a roller- its a nightmare-so messy, helps to wear glasses so it don't go in your eyes
- Q: T-type light steel keel TB24 * 38 What does it mean?
- T-type is not on the person, the width of 24mm, height 38mm is the T-type main keel
- Q: Light steel keel gypsum board wall how much money a square meter. Standard type. There are about a thousand square meters.
- About 45 yuan per square meter
- Q: That is, light steel keel in the remaining after the use of the remaining material, waste recycling station after the recovery, what manufacturers to buy to do what? What is the value of use? What is the main use of light steel keel what ingredients? Hope master Xiangjie, thank you! Correct it, is the remaining corner of the remaining material, not "zoom" more than Kazakhstan, playing the wrong word, so as not to affect your answer to consider more questions
- Basically, the scrap price is slightly higher.
- Q: Decorative lights open to the light steel keel how to do
- Can be displaced, in the case of non-shift, saw off the vice keel, and then in the side to add a vice keel or wooden side. If it is only a downlight cut off a deputy dragon, you can not add. The main keel saw to add the boom.
Send your message to us
Home Depot Suspended Ceiling Grid - Drop Ceiling Grids Metal Ceiling Grid from CNBM
- Loading Port:
- Tianjin
- Payment Terms:
- TT or LC
- Min Order Qty:
- 1000 pc
- Supply Capability:
- 300000 pc/month
OKorder Service Pledge
OKorder Financial Service
Similar products
Hot products
Hot Searches
Related keywords
