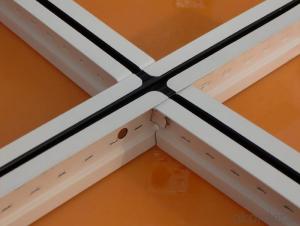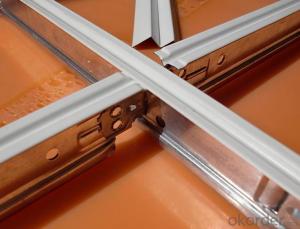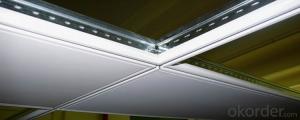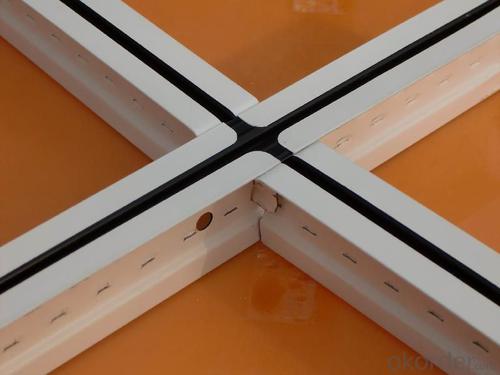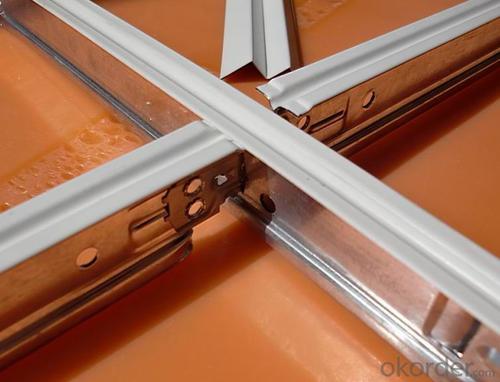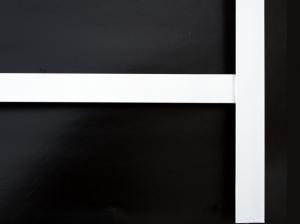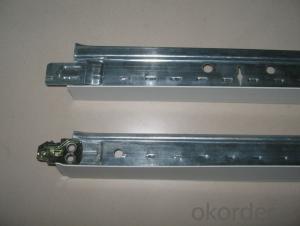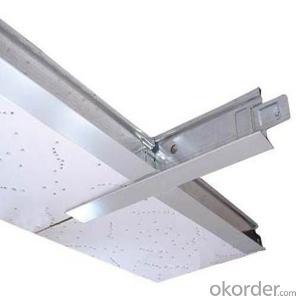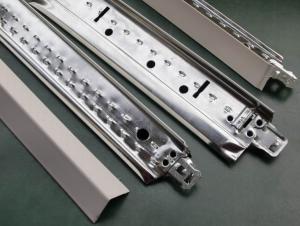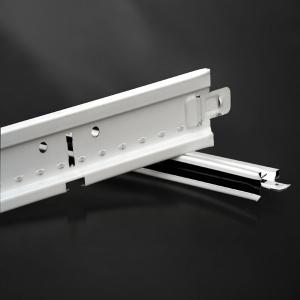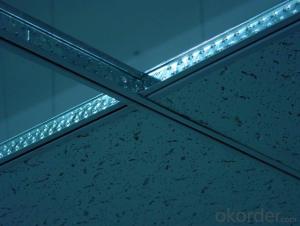Drop Ceiling Grid Metal T Bar Home T-Grid Ceiling Suspension
- Loading Port:
- Shanghai
- Payment Terms:
- TT or LC
- Min Order Qty:
- 3000 pc
- Supply Capability:
- 10000 pc/month
OKorder Service Pledge
OKorder Financial Service
You Might Also Like
1,Structure of (Flat Suspension Grids) Description
t grids ceiling system
1 Materiel: Galvanized steel & prepainted
2 Size: H38&H32 H15
3 System: flat & groove
fut ceiling t grid
Materiel: Hot dipped galvanized steel & prepainted
Surface:Baking Finish
System: flat ceil & groove ceiling
2,Main Features of the (Flat Suspension Grids)
Shape:Plane,groove
Groove T bar ceiling grid (FUT) & FUT Ceiling Grid system is made of high quality prepainted galvanized s
teel,which guarantee the characters of moisture proof,corrosion resistanct and color lasting.The automatic
cold roll forming and punching machineries guarantee the high precision.
Standard size:
1. Main tee:38x24x3000/3600mm(10'),(12'); 32x24x3000/3600mm(10'),(12')
2. Cross tee:32x24x1200mm (4');26x24x1200mm (4')
3. Cross tee:32x24x600mm (2'); 26x24x600mm (2')
4. Wall angle:24x24x3000mm (10'); 22x22x3000mm (10'); 20x20x3000mm (10')
5. Thickness:0.25mm,0.27mm,0.3mm,0.35mm,0.4mm
6. The length, thickness and color can be provided in accordance with customers'
requirements.
Groove T bar ceiling grid (FUT) & FUT Ceiling Grid system is made of high quality prepainted galvanized s
teel,which guarantee the characters of moisture proof,corrosion resistanct and color lasting.The automatic
cold roll forming and punching machineries guarantee the high precision.
3,(Flat Suspension Grids) Images
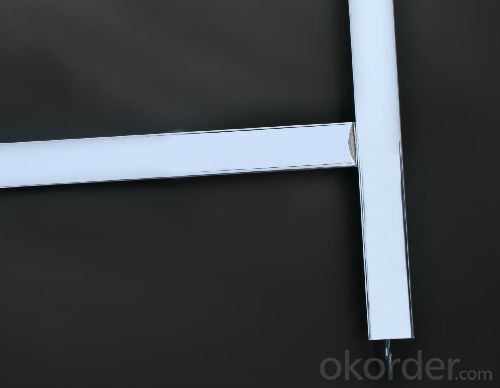
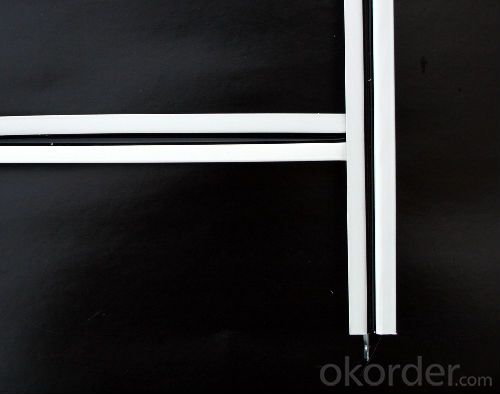
4,(Flat Suspension Grids) Specification

5,FAQ of (Flat Suspension Grids)
1. Convenience in installation, it shortens working time and labor fees.
2. Neither air nor environment pollution while installing. With good effect for space dividing and beautifying.
3. Using fire proof material to assure living safety.
4. Can be installed according to practical demands.
5. The physical coefficient of all kinds Suspension
- Q: I've seen lights hung from it or material draped over it. It's usually used in school or church gyms when decorating for an event.
- it is called T bar grid and is found at hardware stores in pieces
- Q: Light steel keel d60 and u60 What is the difference?
- Light steel keel d60 refers to a kind of hanging keel. Light steel keel u60 cross section in the form of U-shaped keel.
- Q: Do you need a light steel keel or a wooden keel base? If there is, usually light steel keel or wood keel, if it is wood keel, need to brush what paint, fire paint to brush it?
- Need to angle iron (drilling) and stainless steel dry hanging accessories (corner bending. Expansion screws, etc.) AB glue. Not used wood keel for the grassroots.
- Q: Using the same concept of as that of a motor vehicle stater motor.
- With basic grasp of the concept of energy transformation, the answer is NO.
- Q: It is good for wood keel or light steel keel
- Sure to shop wood keel, because the trees themselves have Zhang, will be deformed. Pavement on the keel can control the deformation, and increase foot feeling. There is also a solid wood flooring. Europe and the United States are using this stuff, they not only pay attention to environmental protection, but also pay attention to environmental protection, is the entire ecological environment. Its structure is the biggest difference. Surface hardwood with long growth cycle. Core layer and the bottom of the selection of soft pine or fir criss-cross, generally multi-layer and three points, do not need to play keel. Its structure is enough to overcome the surface of the Zhang, and feet comfortable. But choose a solid wood flooring to choose a big brand, because the process requires high, and the need for strong liquidity
- Q: The question says it all, I need to know this because I need to hang something up that weighs about 100-120 pounds. I need to know which section of the grid of ceiling girders holds the most weight. The long sections between the intersections?The short sections between the intersections?Or the intersections themselves?If you dont remember what that looks like, think of your elementary school or work office. Yeah. those kinds of ceiling tiles, just the plain old styrofoam style stuff.I need an answer from a legitimate source, not a guestimation.
- It depends on the installation. I would expect 100-120 pounds to be too much for almost all installations. 20-30 pounds is easily possible on almost all if supported over several feet of the rail and not just hung from one or two of the grid clamps sold for the purpose of putting up signs or displays. For example, the circular air conditioning outlets used in some stores that are connected by flexible ducts to the main ducts and the fluorescent light fixtures that lay in the openings weigh about 10 pounds. The variation is due to the location of the hanging wires for the grid and what the weight is doing. I would expect a hanging point directly under a vertical 16 ga. wire running up to the building structure/roof would probably be able to take 40-50 pounds if the wire were well twisted at both ends - but the wires are often just pushed through the hole and bent with a single hook. I am certain that 100 pounds applied in the middle of a rail between two support points is going to bend the rail in any common installation. To hold that much weight safely, I think you are going to have to run a wire through a slot or hole in the tile, up through the upper structure and tie into the building directly, especially if there is any chance of movement by wind, AC air flow, or people bumping the suspended item.
- Q: They're usually square-shaped with grid wire.They usually have lights behind them. I'm looking for only one. Any ideas where I could get one?
- All your big box stores such as Home depot or Lowes will carry them. Any electrical supply house will also carry them. They are most of the time a white or clear plastic. Any questions you can e mail me through my avatar. GL
- Q: 60 series of light steel keel, 12 thick single layer of paper gypsum board "which" 60 series light steel keel "What is the meaning of the project. Is the main keel, vice keel are 60 series? Or only refers to the main keel 60 series, vice keel 50 series? Thank you
- Light steel keel specifications Hanging keel 1 Master 60 Hanging items keel 60 × 27 × 1.2 2 is not on the people 60 Ceiling keel 60 × 27 × 0.6 3 UC50 Main keel 50 × 15 × 1.2 4 UC50 Keel 50 × 19 × 0.5 5 UC38 Keel 38 × 12 × 1.0 Wall keel 1 50 To the keel 50 × 35 × 0.5 2 50 Vertical keel 50 × 35 × 0.5 3 75 To keel 75 × 35 × 0.5
- Q: Light steel keel ceiling models which
- Under normal circumstances, the use of paper gypsum ceiling when most people will choose light steel keel, thin gypsum board using Pu keel, gypsum thick to use thick keel. There are two kinds of galvanized galvanized, one is hot galvanized, one is cold galvanized. Hot galvanized prices are high and cold galvanized prices are low. The ceiling keel consists of the keel (main keel), the cover keel (auxiliary keel) and various accessories. D38 (UC38), D50 (UC50) and D60 (UC60) three series. D38 for hanging point spacing 900-1200 mm not on the ceiling, D50 for hanging point spacing 900-1200 mm Master ceiling, D60 for hanging point spacing 1500 mm Master heavier ceiling, U50, U60 for the cover keel, it With the use of keel. The wall keel consists of horizontal keel, vertical keel and cross brace and various accessories. There are four series of Q50 (C50), Q75 (C75), Q100 (C100) and Q150 (C150) The width of the light steel keel is often used to refer to the keel model, such as the width of 50mm keel is called the 50 keel. Light steel keel side of the high known as the keel side of the high. Keel length is divided into 3 meters, 4 meters two.
- Q: Light steel keel plus wood can ceiling it
- Usually pastoral style of the balcony will choose the wooden floor ceiling. And now there are many wood ceiling material is able to anti-corrosion moisture, the selection process can do many aspects of understanding.
Send your message to us
Drop Ceiling Grid Metal T Bar Home T-Grid Ceiling Suspension
- Loading Port:
- Shanghai
- Payment Terms:
- TT or LC
- Min Order Qty:
- 3000 pc
- Supply Capability:
- 10000 pc/month
OKorder Service Pledge
OKorder Financial Service
Similar products
Hot products
Hot Searches
Related keywords
