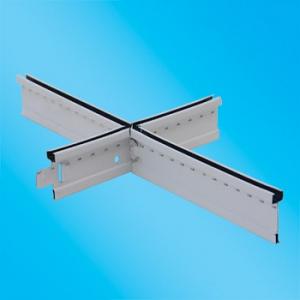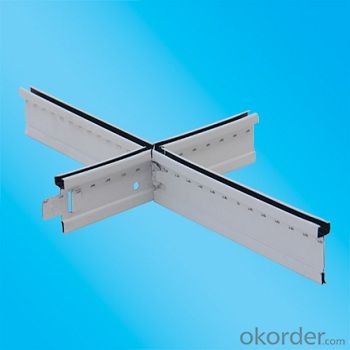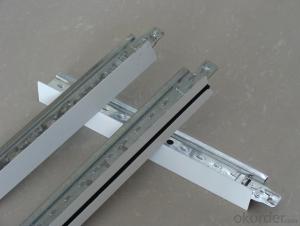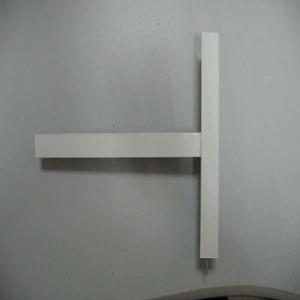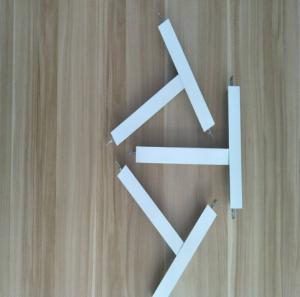Usg Ceiling Grid - Suspension Ceiling Tee Grid Ceiling System
- Loading Port:
- China main port
- Payment Terms:
- TT or LC
- Min Order Qty:
- 100 pc
- Supply Capability:
- 90000 pc/month
OKorder Service Pledge
OKorder Financial Service
You Might Also Like
Suspension System Frame for Ceiling Tiles-Ceiling Tee Bar
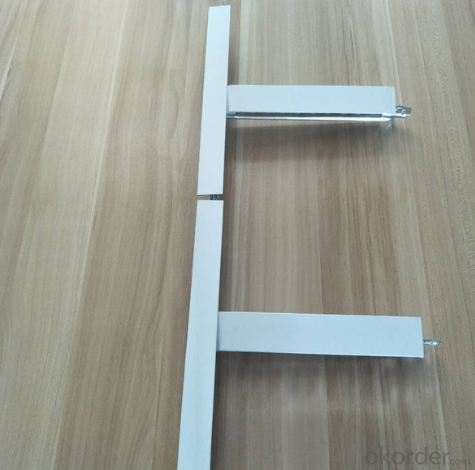
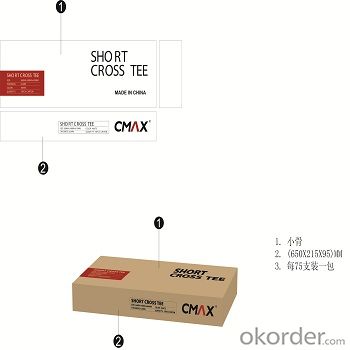
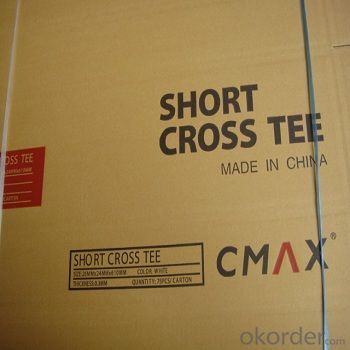
Specification of Suspended Ceiling Grid :
1.There are Flat system, Groove system and Slim system for t grid
2.Four kind of tee make up of a ceiling frame. those are main tee, long cross tee, short cross tee and wall angle
The height normally is 38 or 32, thickness from 0.20-0.40MM
The normal size as belows(pls mainly focus on the lenghth we have):
main tee:38*24*3600mm or 38*24*3660mm
main tee:32*24*3600mm or 32*24*3660mm
long cross tee:26*24*1200mm or 26*24*1210mm
Short cross tee:26*24*600mm or 26*24*610mm
wall angle:24*24*3000mm or 24*24*3050mm
wall angle:21*21*3000mm or 21*21*3050mm
Applications of Suspension Ceiling Grid:
commercial ceiling suspension grid for false ceiling
Package of Suspension Ceiling Grid
1.main tee:30 pcs in one carton
2.long cross tee: 50 pcs in one carton
3.short cross tee:75 pcs in one carton
4.wall angle:50 pcs in one carton
Production Line of suspension ceiling grid
We have 6 production line for ceiling grid, 30 containers per month. our quality undertested by the world market over many years we are your unique relible choice
- Q: I live in a three story condo (I'm on second) and the building was built a year ago. I would like to hang my projector from the ceiling, but do not have a stud finder and can't find a stud. I've poked numerous holes in the ceiling and have only come across a couple pieces of metal, so I moved over to where the next stud should be and there was also metal.Would this be metal studs?
- It could be that your ceiling joist (not studs), are running the other direction. It also could be that your ceiling framing is metal joist. Another option is the ceiling could be suspended on metal grid that allows drywall to be hung form it. Whatever the application-make sure you have a good secure point to fasten to.
- Q: Describe your system and architecture. How do you COOL your house? My biggest concern is how to cool a home off the grid.
- the two sites below might give you some ideas.
- Q: I want to put in a drop ceiling and recessed lights in a basement. Do I hang the ceiling first and then install the can lights? Or do I do the lights first and then do the ceiling?
- Put up grid for drop down ceiling Put in wiring for lights and position in center of a panel Put up panel, mark and cut out opening for can light. Install can.
- Q: Light steel keel more than how high is not allowed to use? What are the requirements within the permissible range?
- Light steel keel wall height can not exceed six meters, And the above must be to the top, so even into a whole order will be prison! As for the distance, it is generally forty centimeters, but it is thirty centimeters if we perform standard according to national building interior decoration. The distance is small, the cost will increase. On the general height, the top of the closure of the words, separated from the wall, the quality is still strong.
- Q: We have a drop ceiling but rather large holes for the many light fixtures (at least 20, like a grid of light bulbs as decoration) in our basement. The holes are about 2 inches in diameter and the light bulb doesn't fill up the holes completely. Is it safe to live down here without removing the insulation?
- It's not clear from your description if you have recessed lights or not. Recessed lights can have an IC rating meaning you can put insulation right next to or over the recessed lights (IC stands for insulation contact). If the recessed lights aren't IC rated, then you have to leave a gap of 3 between the fixture and the insulation. Regardless of the above, you can always switch to compact fluorescent or LED bulbs which will generate far less heat for a given amount of light.
- Q: Using the same concept of as that of a motor vehicle stater motor.
- No, that would make it a perpetual motion machine of the third kind. Even if by some miracle it is built, it will be able to do no useful work. Energy would be continuosly required to overcome frictional, transmission and conversion losses.
- Q: I am in the process of finishing a basement ceiling. I would prefer to use drywall (I like the look, and I have a lot of sheets of drywall already) but I want to be able to access above the ceiling if I ever need to run wires or anything. Could I install a drop ceiling grid, and then cut drywall panels 2'x4', prime and paint them, and use them in the drop ceiling? It would save me from having to buy drop ceiling panels. My main concern is the weight - I think it would be substantially heavier than normal drop ceiling panels.
- As a professional let me give you some info. Cutting sheetrock into perfect squares and exactly the same size consistently is a real challenge for anyone. Not to mention the waste factor. You can easily chip corners or break an edge, not to mention you'll have unfinished edges that will spill sheetrock dust into the air. You can actually buy tiles out of a sheerock product and save valuable time and money plus the edges will be safe for your family. On another note you can just sheetrock the ceiling and install a few access doors below valves and things if that's your concern. BTW I like the sheetrock look too. Good Luck
- Q: While I won't get into the reasons why, I ended up drywalling my walls in a small sitting room in my basement before doing the ceiling. The walls have since been painted. What are my options for installing drywall in the ceiling and what types of roadblocks may I encounter when doing so?
- Did you leave a half inch space at the top of the walls so that the ceiling board can sit on it? If so good . If not it depends alot on the spacing of the ceiling joists. 24 span or greater you may want to put in 2x2or 2x4 spacers nailed inbetween the rafters. This is so because you can fasten the drywall to the rafters, but what do you do about the space in between which is most noticable at the wall/ceiling corner. By adding that spacer you have a spot to screw to. ((That is why the ceiling is put up first and the walls jammed up to the ceiling-to hold up the drywall. You want so that you don't see any flex when you push on it on the edges. If it don't move you did good. Do screw the ceiling. Alot. That is what mud is for.
- Q: Light steel keel ceiling 600 * 600 What does it mean?
- Meaning that the panel size is 600MM * 600mm
- Q: Do not know who can tell me ah
- Install the side keel The installation of the edge keel should be designed according to the requirements of the line, along the wall (column) on the horizontal keel line to L-shaped galvanized light steel strip with self-tapping Screws fixed on the embedded wood bricks; such as concrete walls (columns), can be fixed with nails, nail spacing should not be greater than the ceiling The spacing of the keel.
Send your message to us
Usg Ceiling Grid - Suspension Ceiling Tee Grid Ceiling System
- Loading Port:
- China main port
- Payment Terms:
- TT or LC
- Min Order Qty:
- 100 pc
- Supply Capability:
- 90000 pc/month
OKorder Service Pledge
OKorder Financial Service
Similar products
Hot products
Hot Searches
Related keywords
