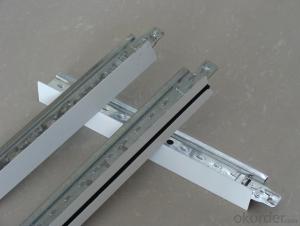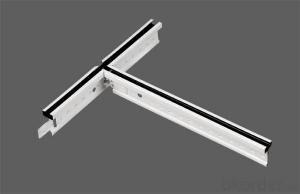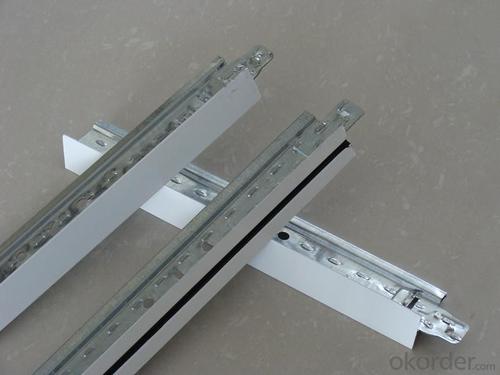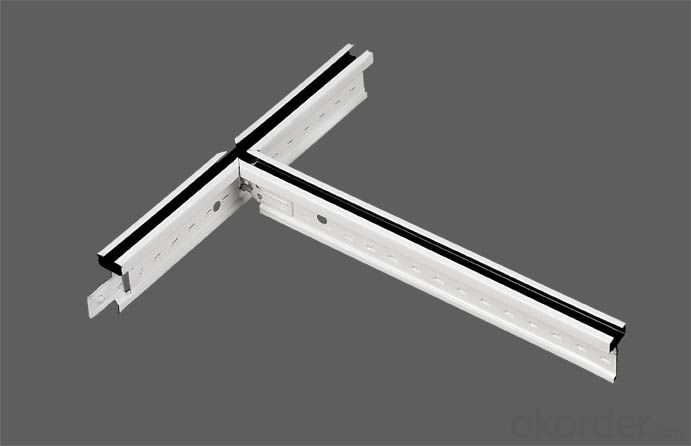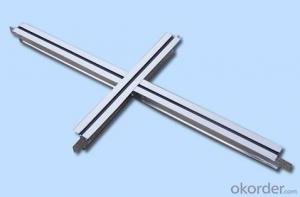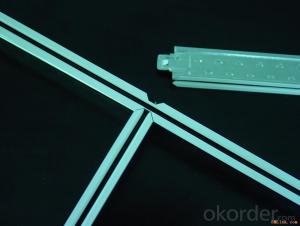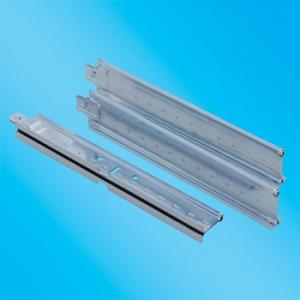Usg Drop Ceiling Grid for Ceiling Tee Suspension System
- Loading Port:
- Shanghai
- Payment Terms:
- TT OR LC
- Min Order Qty:
- 4000 pc
- Supply Capability:
- 40000 pc/month
OKorder Service Pledge
OKorder Financial Service
You Might Also Like
Specifications
T grid--Moisture proof, anti-corrosive, non-deforming, fadeless.high precision, high close fitting,strong bearing capacity
Galvanized Grooved suspended ceiling system T grid
1) This type of T grid looks more elegant in style and beauty
2) Good strength, high quality
3) cauterization-resistance, water resistance
4) Rustproof, fire resistance, stainless, rust resistance and convenient application.
5) High Quality Material, Moisture proof, anti-corrosive, non-deforming, fadeless.
6) High precision, high symmetry, high close fitting.
7) Strong bearing capacity
8) Safe, firm and easy to match with all kinds of mineral fiber board, aluminum ceiling and gypsum board.
It uses light-gauge haking vanish T grid to fix and hang the gird according to the specification of
mineral wool decorating sound absorption board, then put the Acoustic ceiling board on the grid directly.
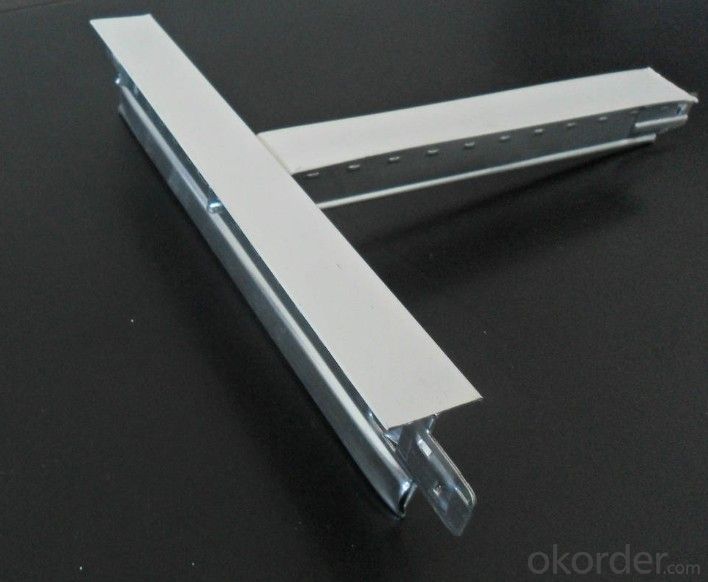
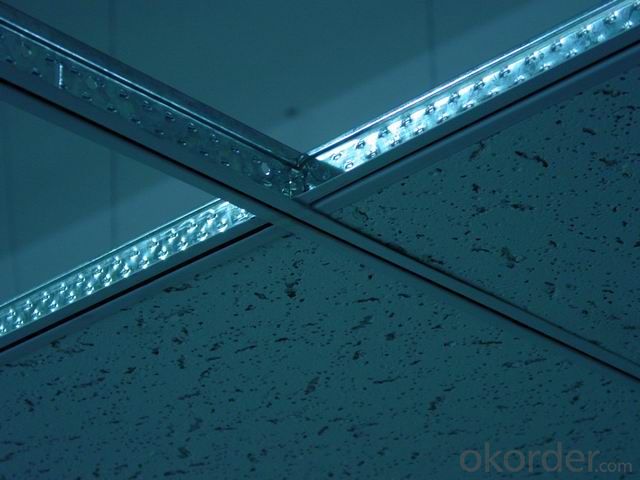
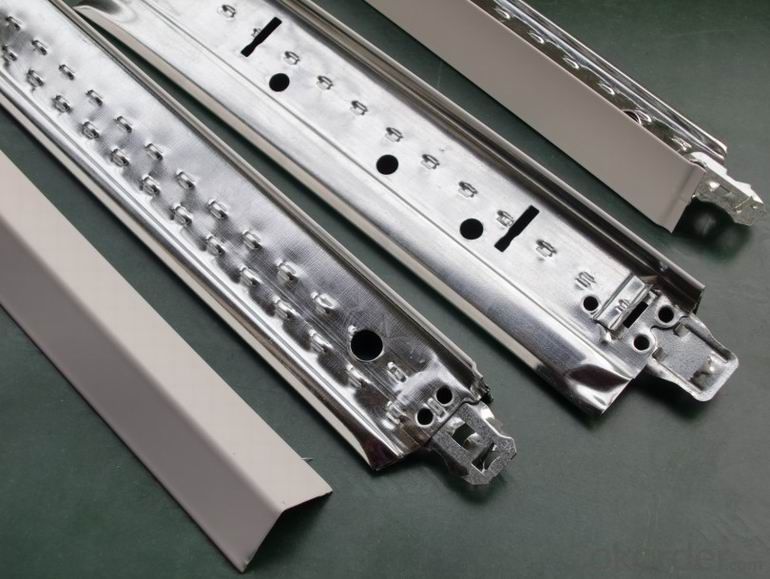
- Q: My basement is being finished with a drop ceiling, and I am putting a small home theater in it. I bought an Optoma HD65 projector to mount on the drop ceiling...but how do I do it?! Can I use any universal projector ceiling mount or is there a special type I need to buy? What is the installation process?Thanks for your help.
- This Site Might Help You. RE: HOW DO I MOUNT A PROJECTOR TO A DROP CEILING? My basement is being finished with a drop ceiling, and I am putting a small home theater in it. I bought an Optoma HD65 projector to mount on the drop ceiling...but how do I do it?! Can I use any universal projector ceiling mount or is there a special type I need to buy? What is the installation...
- Q: Light steel keel wall how much money a square?
- Light steel keel skeleton per square meter 20 yuan, gypsum board partition 9 * 2 = 18. Labor costs at 20 yuan, if placed on the noise cotton to add 3, plus loss, other dressings generally around 65 yuan
- Q: 120mm light steel keel wall keel model is how much
- Sound insulation cotton is not necessary, but the best place, brick wall at least 100, the other commonly used there are 200,240 specifications.
- Q: I now decorate a facade, want to save some money, the original use of light steel gypsum board separated from the good, but not what I want the effect, I would like to use the original material change, and listen to people say that gypsum board movement fragile. Demolished on the bad equipment. The specific situation is that there are two rooms are separated by gypsum board, that is, there are four walls are gypsum board, I would like to change the main are: 1, all the gypsum wall to move the location. 2, which has two walls need to take off a large part of the excess. Would you like to ask my friend to see if my program is feasible? I left this point, all reward
- This is a bit harder. Under normal circumstances, light steel keel can be reused, but also pay attention to the demolition method, otherwise it is likely to cause damage; gypsum board will generally be damaged, if you want to keep the gypsum board intact - in fact is not Possible - demolition of the labor costs it needs, I am afraid it will be comparable with the price of gypsum board, and then removed or old, will affect the re-construction. Therefore, in this regard, it is better to buy a new gypsum board to be cost-effective.
- Q: How do I install dropped ceiling in basement?
- You can go to lowes or homedepo or wherever and they have starter kits and peices you will need. Then you just hang wires from the ceiling down to the grid to hold them up. With a drill shouldnt take too long.
- Q: Light steel keel wall specification problem, my layer of high 4.3 meters, ceiling elevation of 3 meters, then the light barrier keel above the 1.3 meters with no gypsum board? Is there any specification?
- Must be used, it is recommended to use light brick wall, fast and cheap to worry, price than light steel keel gypsum board wall cheap, and more than gypsum board wall, how high to do high, fast
- Q: I'm looking to mount the two front speakers and center speaker of a 5.1 surround sound home theater system onto my ceiling. My only concern is that I have ceiling tiles in this room, which means that the tiles can move. Can I mount speakers onto ceiling tiles? If I can't, are there any other solutions that will allow me to somehow have the speakers hang from the ceiling? All three speakers weigh 2.2 pounds each, and I guess combined with a mount it would be a little more.
- An 8-foot peice of 2 x 4 called a STUD costs about 2-3 BUCKS..possibly even $$1.50...USD... === I would build stands from those.. === Ceiling Tiles are also called acoustic tiles..are a frame wired upwards--holding the panels secure and really can't accomdate anything else... === I would make STANDS from wood..as long as you don't mind them looking home-made... You then only need heavy duty HOOKS to wire the STANDS to a secure wall(mounting)..so they don't fall on top of you... === You may want to try a Ceiling(mount)--that's created from three sections...like a Door Frame in the middle of a room...you could even go--Diaginal...3-pieces of timber that have pillar structure holding the upper section--and useing both hooks and a cement anchor made from extra large Vegetable Cans..or plastic buckets... === You just need to tie your structure securely...so it will not topple over... I use very large hooks...and Twist Ties... === Satellite SPKRS are really the way to go..if your thinking of 12-inch woofers...I would not..I've stored mine away.. and have satellites...I have a 5.1 system.[end]
- Q: Light steel keel wall approach
- The wall can be filled with insulation materials - sound insulation materials (such as rock wool board, rock wool felt, bubble board), etc., can play a very good sound insulation effect. First, the main materials and accessories requirements 1. Light steel keel main pieces: along the top keel, along the keel,
- Q: I live in an addition to a older house (40 years or more old) in a college town. i live under a three season porch and i have a drop ceiling (with ceiling tiles in a metal grid) The squirrels are constanting running around on the drop ceiling and waking me up and just making a ton of noise. What can i do to deterr them? Ive already tried mouse traps and these Riddexx things u plug into the wall that are supposed to use the electrical wiring to deterr mice, insects and rodents from being around, but they're still here. Yes ive talked to my landlord and they dont seem to care, i only have 4 months left to live in this S*** hole, i just want something that will keep them away. (whatever it may be, please dont let it stink up my room)
- Throw Moth Balls up there in each corner after opening then slightly. Hint: I also throw then UNDER my house to keep ants, roaches, mice and other critters away. I live in the country. We have possums, skunks, etc, but no problem now!Probably won't even smell them if thrown to the corners.
- Q: Will the light steel keel and C steel What is the difference?
- Different materials, the thickness is not the same, light steel keel thickness is generally 1-2 mm, while the C-beam thickness of 2.5-3 range;
Send your message to us
Usg Drop Ceiling Grid for Ceiling Tee Suspension System
- Loading Port:
- Shanghai
- Payment Terms:
- TT OR LC
- Min Order Qty:
- 4000 pc
- Supply Capability:
- 40000 pc/month
OKorder Service Pledge
OKorder Financial Service
Similar products
Hot products
Hot Searches
Related keywords
