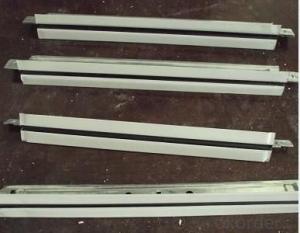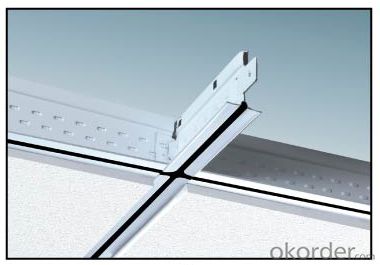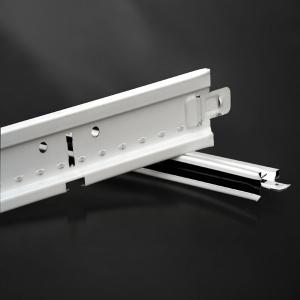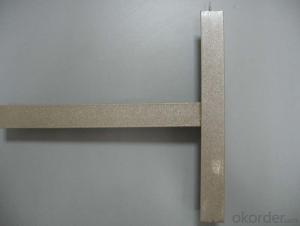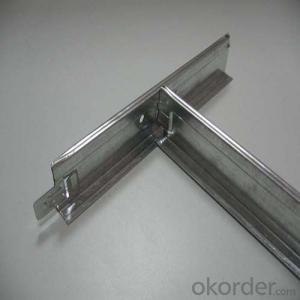Short Span Ceiling Grid T Bar Suspension System
- Loading Port:
- China Main Port
- Payment Terms:
- TT or LC
- Min Order Qty:
- -
- Supply Capability:
- -
OKorder Service Pledge
OKorder Financial Service
You Might Also Like
1,Structure of (T Bar Suspension Grids) Description
T Bar Suspension Grids
1. main tee 32*24*3600*0.3mm
2. cross tee 26*24*1200/600*0.3mm
3. wall angle 22*22*3000*0.4mm
Ceiling T Section /Ceiling Grids
Supported by a team of adroit and decimated professionals, we are providing high quality Ceiling Suspension System. The Ceiling Suspension Systems have demountable design and are capable of installing any tiles of size. Our suspension system are improved, eco-friendly, easy to install suspension systems feature corrosion resistance for interior environments. We are engaged in offering Ceiling Suspension System that is uniquely designed according to the industry standard of compatibility. These systems are valued by the clients for acoustical tile, light fixtures, air diffusers, seismic and fire resistive designs.
Production line:
2,Main Features of the (T Bar Suspension Grids)
Features:
high zinc coating
Corrosion resistance
Eco friendly
Easy to install
(5)Standard Size:
a. Regular flat T grid
Main tee: 38*24*3000/3600mm,
32*24*3000/3600mm
Cross tee: 26*24*600/1200mm,
30*24*600/1200mm
Wall angle: 22*22*3000mm, 20*20*3000mm
b.Slim Plain T grid
Main tee: 38*14*3000/3600mm,
32*14*3000/3600mm
Cross tee: 26*14*600/1200mm,
30*14*600/1200mm
Wall angle: 20*15*3000mm
c .FUT(Elite) T grid
Main tee: 38*24*3000/3600mm,
32*24*3000/3600mm
Cross tee: 26*24*600/1200mm,
30*24*600/1200mm
Wall angle: 22*22*3000mm, 20*20*3000mm
d.Silhouette T grid
Main tee: 38*14*3000/3600mm,
32*14*3000/3600mm
Cross tee: 26*14*600/1200mm,
30*14*600/1200mm
Wall angle: 20*15*3000mm
Other dimension is aslo available!/It can be customized in accordance with clients’ requirements
(6)Main Thickness: 0.23mm, 0.24mm, 0.25mm, 0.26mm, 0.3mm,0.35mm,0.4mm, etc.
3,(T Bar Suspension Grids) Images
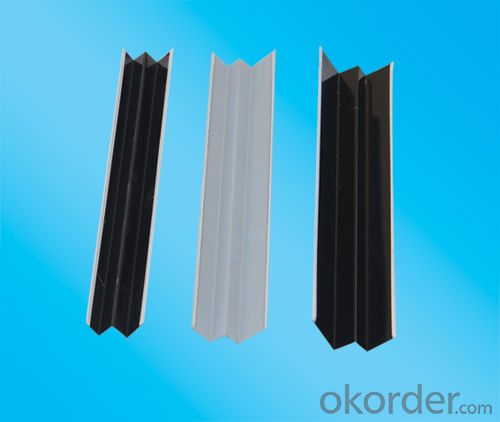
4,(T Bar Suspension Grids) Specification

5,FAQ of (T Bar Suspension Grids)
1. Elegant in style and nice looking.
2. High strength, good quality.
3. Cauterization resistant, water resistant.
4. Rustproof, fire resistant, stainless, rust resistant and convenient application.
5. High quality material, moisture proof, anti-corrosive, non-deforming, fadeless.
6. High precision, high symmetry, high close fitting.
7. Strong bearing capacity.
8. Safe, firm and easy to match with all kinds of mineral fiber board and gypsum board.
- Q: we had a company install this for us 2 days ago they said it would settle but it still has some falling into rooms. dont know if we made a mistake by blowing it and not just rolling it. someone help please
- That is not acceptable. Call the company back and have them fix it. If they aren't willing, tell them you will make a claim against there bond. If you insisted on blown in and they wanted to use bats then it is your issue (not legally but rightly). They still should have made sure to only do things that would work. If your drop ceiling is a grid with acoustic tiles then bat insulation is what you should have used. Most companies will stand by their work. So I would talk with them first and ask them to fix it.
- Q: Light steel keel ceiling ordinary material how much money a square
- The main keel a square one meter, calculate a 1.5, deputy keel a square, count a 3.5, boom with shoulder and the like count one or two dollars
- Q: Can you touch up drop ceiling tile with paint ? I don't want to remove a tile for a scratch or scuff.?
- This Site Might Help You. RE: Can you touch up drop ceiling tile with paint ? I don't want to remove a tile for a scratch or scuff.?
- Q: I am in the process of finishing a basement ceiling. I would prefer to use drywall (I like the look, and I have a lot of sheets of drywall already) but I want to be able to access above the ceiling if I ever need to run wires or anything. Could I install a drop ceiling grid, and then cut drywall panels 2'x4', prime and paint them, and use them in the drop ceiling? It would save me from having to buy drop ceiling panels. My main concern is the weight - I think it would be substantially heavier than normal drop ceiling panels.
- Drywall Panels
- Q: While I won't get into the reasons why, I ended up drywalling my walls in a small sitting room in my basement before doing the ceiling. The walls have since been painted. What are my options for installing drywall in the ceiling and what types of roadblocks may I encounter when doing so?
- If you remembered to drop the wallboard down 5/8, all you have to do is slide it over it. If you did not, I would recommend cutting it so you can. I like to let the edges float so the corner seams don't crack later. You could also consider a suspended or dropped ceiling which is installed after the walls are up. Just run J channel around the walls and suspend the grid. Then drop in panels.
- Q: Ceiling tiles, ceiling grid - any regulations on materials, surface, etc.
- I wouldn't use ceiling tiles at all. Basically, you don't want anything that could crumble and fall in to food. Things to consider in food plant design 1) Nothing extra gets into the food. (falling, crumbling, chipping etc. this includes building materials, dust, animal droppings, etc.) 2) germs (all sorts) are not allowed to grow. Design the surfaces to be cleaned with air. Germs love water and no matter how much you try you won't be able to completely dry something immediately after it's wetted. Don't give the little nasties places to grow.
- Q: To do a span of 11 meters of the door frame, with light steel keel can do it
- Appearance Quality Light steel keel shape to smooth, angular, cut not allowed to affect the use of burrs and deformation. Galvanized layer is not allowed to have skin, from the tumor, shedding and other defects. For corrosion, damage, dark spots, pitting and other defects, according to the provisions of the method should be tested in accordance with the provisions of Table 2-81. Appearance quality inspection, should be 0.5m away from the product under the conditions of bright light, the visual inspection. Light steel keel surface should be galvanized rust, the double-sided galvanized: excellent products not less than 120g / m * m.
- Q: Cement board and light steel keel connection installation
- I am the production of light steel composite panels, the method is direct welding, cement column is plus embedded parts
- Q: Do the ceiling, the general use of what kind of specifications gypsum board and light steel keel?
- Light steel keel points on the people, not on the people, the master hanging system: CS50CB50, CS60CB50, CS60CB60, not on the system: CB38CB50, CB50CB50.
- Q: Im looking to put one up in an area that is 20x22.... does any one know a round about price?
- The grid work will run about $.90 per square foot and the tile from $.60 to $1.60 or more.Good Luck
Send your message to us
Short Span Ceiling Grid T Bar Suspension System
- Loading Port:
- China Main Port
- Payment Terms:
- TT or LC
- Min Order Qty:
- -
- Supply Capability:
- -
OKorder Service Pledge
OKorder Financial Service
Similar products
Hot products
Hot Searches
Related keywords
