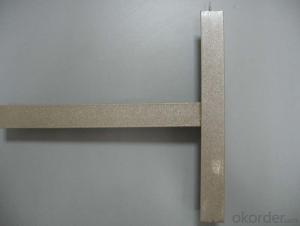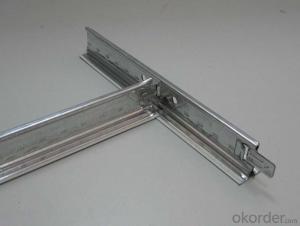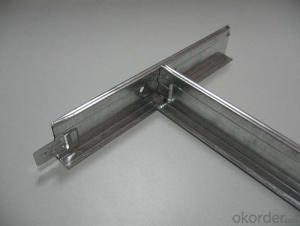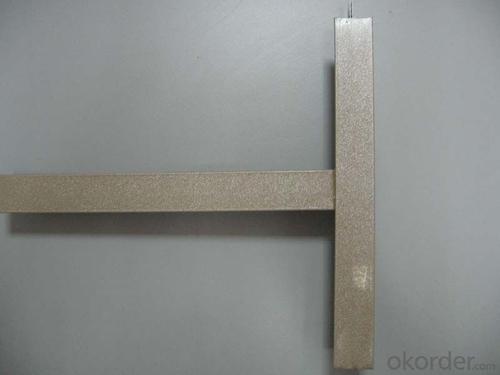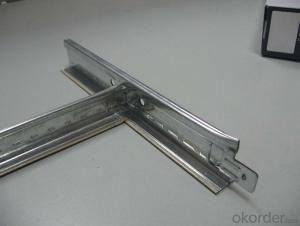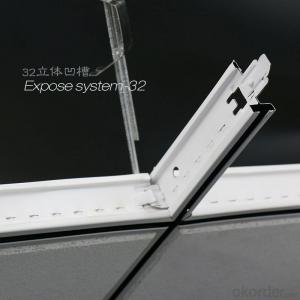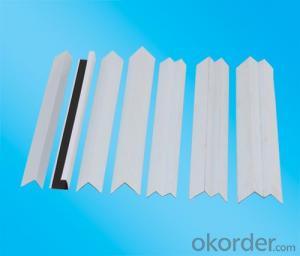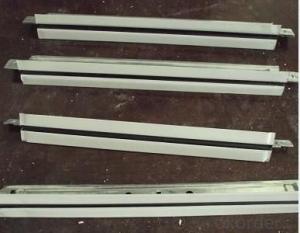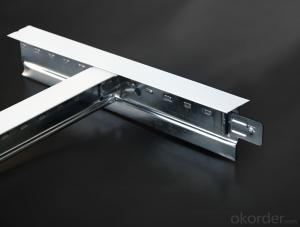Low Voltage Ceiling Grid / Exposed Ceiling T-Bar System
- Loading Port:
- Shanghai
- Payment Terms:
- TT or LC
- Min Order Qty:
- 10000 pc
- Supply Capability:
- 300000 pc/month
OKorder Service Pledge
OKorder Financial Service
You Might Also Like
Grille ceiling system enables open ceiling plane constructions, offering a wide variety of cells and patterns for maximum freedom of design. Our panels are created with a proprietary manufacturing process that ensures clean lines and durability.
Product Applications:
1) Supermarket, marketplace
2) Service station, toll station
3) Underground, air port, bus station
4) School, office, meeting room
5) Hall, corridor and toilet
6) Sport center
7) Office, store, plaza
8) Hotel, restaurant, kitchen
9) Hospital
Product Advantages:
1) Surface smoothness and easy cleaning
2) High precision, rigidity and consistency
3) Strong corrupt proof, weather proof and chemical proof
4) Surface color stable for 10 years' indoor use
5) Flexible suspension system makes it easily installed and disconnected
6) Easy to match ceiling
7) Fireproof
Main Product Features:
1) Surface smoothness and easy cleaning
2) High precision, lighter weight, higher strength, better rigidity
3) Strong corrupt proof, weather proof and chemical
4) Easy to match lamps or other ceiling parts
5) Flexible suspension system make each ceiling tiles easy install and disconnect
Product Specifications:
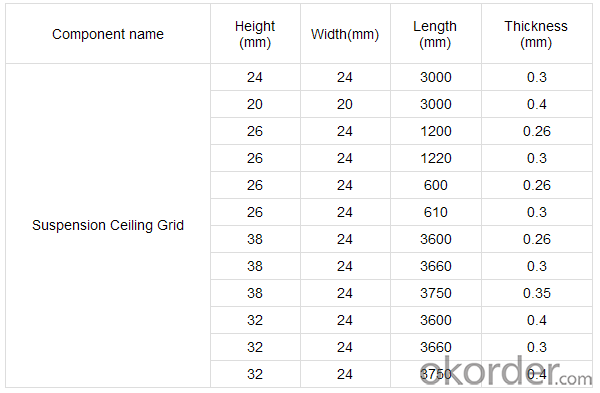
FAQ:
Q:How many the warranty years of your products?
A:15 years for indoor used,20 years for ourdoor used.
Q:Can you show me the installation instruction?
A:Yes,our engineering department is in charge of helping your installation.any question,you can let me know.
Images:
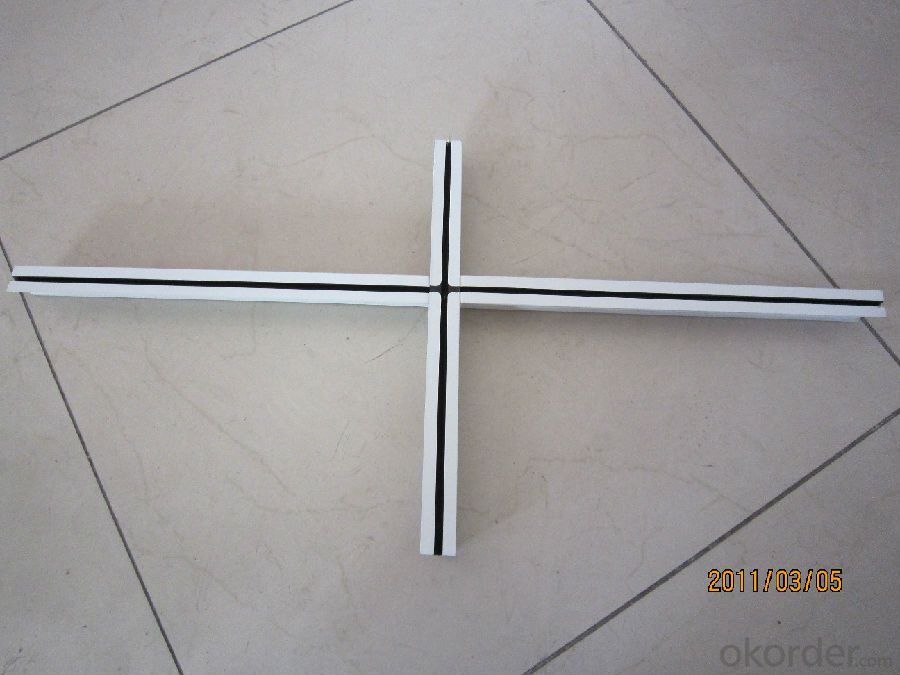
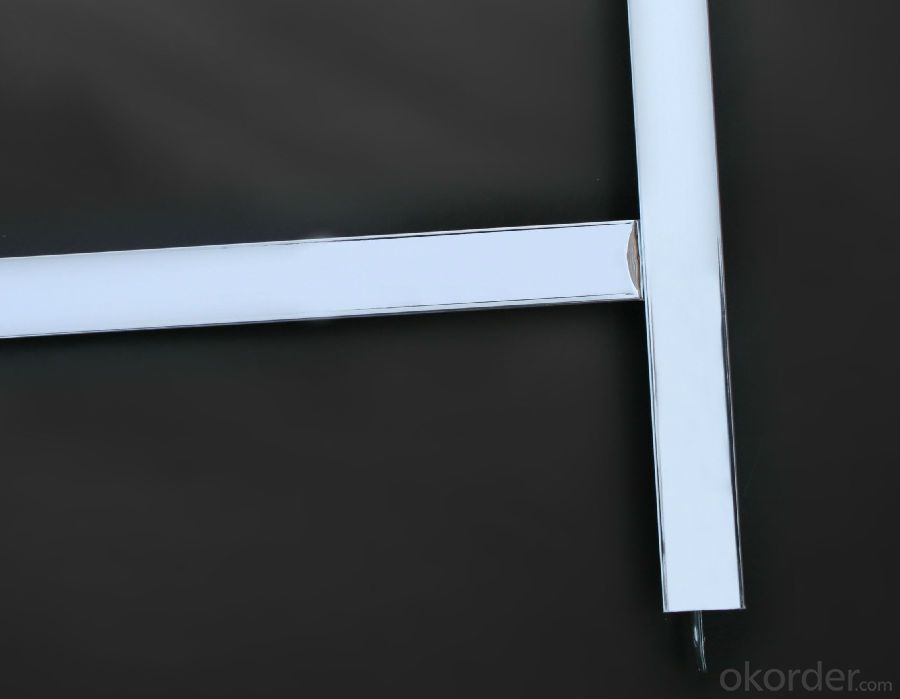
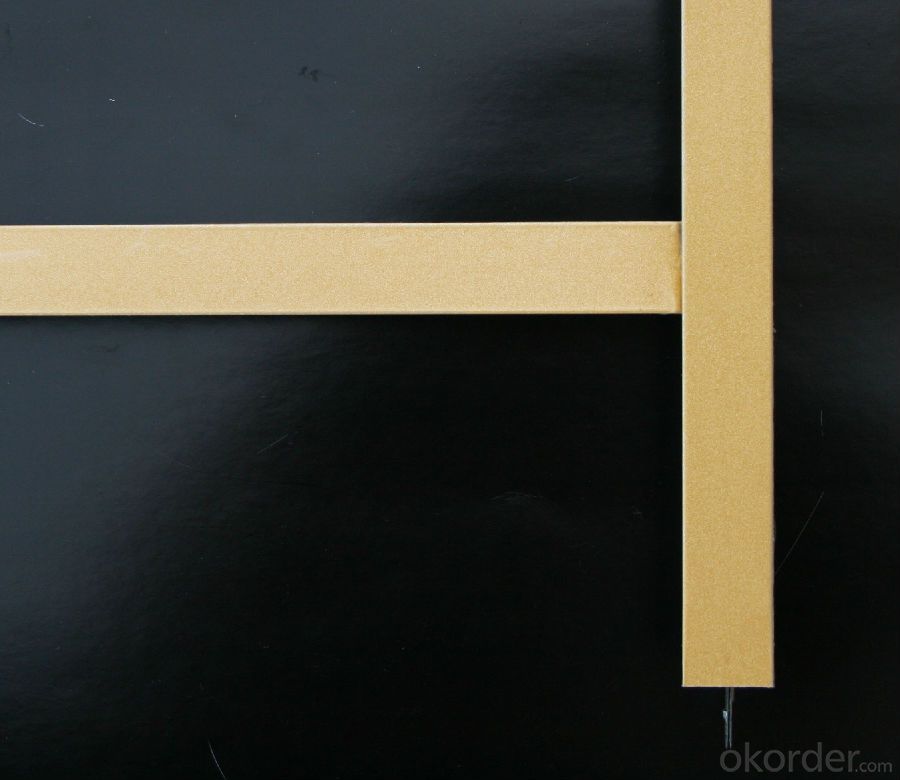
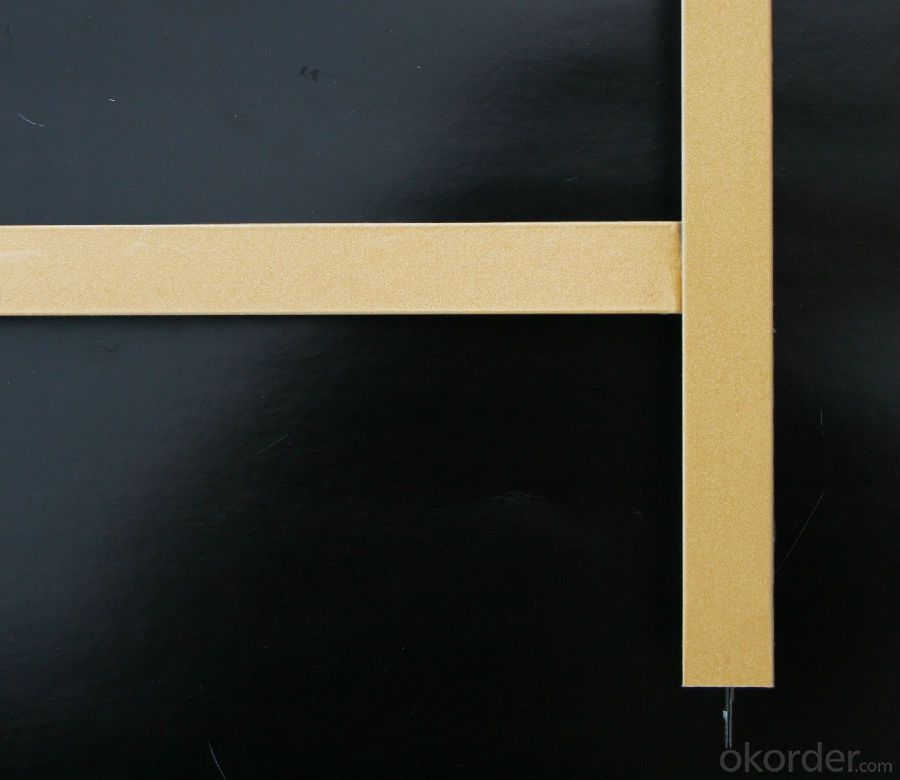
- Q: Fixed in the light steel keel h19 what it means
- H type, specifications (H type light steel keel height) 19mm.
- Q: Can you touch up drop ceiling tile with paint ? I don't want to remove a tile for a scratch or scuff.?
- You sure can Just finished my recroom turned out GREAT. If your grid system is the same colour roll the whole cieling don,nt use to much presure on the roller, I used C.I.L. Problem solver it,s a primer but makes nice job of tile. Do,nt for get youe drop sheet have fun,
- Q: 75 light steel keel wall below to do a guide wall?
- No special requirements, and now generally do not do this wall, light steel keel directly to the ground.
- Q: Light steel keel gypsum board ceiling or aluminum-plastic plate ceiling good?
- Light steel keel gypsum board ceiling to brush paint, the surface is not good cleaning, with aluminum-plastic plate to do the ceiling color can be a long time to keep bright and easy to clean.
- Q: This is my second dumb question for the day. The house is more than 100 years old. The ceiling in my bedroom is ten feet high. I would like to drop the ceiling to 8'. The room measures 10'X12'.I hate those drop ceilings with the paper panels, and would like to cut holes in two opposite walls, then run 2X4s between them and support them from the ceiling so they don't sag.Insulation, of course, and then a drywall ceiling. The studs in the walls are red oak and exactly one inch thick. Could I go for 36 inch centers rather than 18 inches?
- There is no way 36 centered rafters would support 1/2 drywall.
- Q: Offering 800,000$ worth of machinery and patents in collateral. Any suggestions? I am in the construction industry dealing with powder actuated fasteners for the installation of acoustical ceiling grid, panels, electrical fixtures, electrical wiring, data cables etc... I have an extensive 70 page business plan.I also have bad credit.
- Patents do not have value until they are producing money. Nothing worth less than a wild idea with no implementation. Assuming you have machinery, which is worth 800,000 in real present day dollars, not original price, that would justify a loan of 200,000 with that collateral. Primarily because it would take 50% discount just to turn the stuff once you go under. It will take another 25% to take possession, haul to holding, store until sale, ship to buyer. That leaves him with just about what he put into the project. Again that assumes 800k on the actual value. Business plans can be downloaded from the internet fully filled out and seldom reflect actual performance of a business. Chances are good if it takes 70 pages to spell out what the business does, it is too complex for a one man show. Which means obligations for workers and employees. You have bad credit for a reason. That reason usually reflects your financial acumen.
- Q: theirs a drop ceiling in my friends house in his basement and he wants to install recessed lights and raise the ceilings height .anyone know how?
- Must explore what is behind drop ceiling. Most likely ductwork or piping. Not much of a chance to raise ceiling height in a basement.
- Q: Has anyone ever designed a grid on their ceiling using say 1x3's stained or painted along sheetrock seams?
- My parents kitchen ceiling had 1x3's along the seams of the plywood. Since it was origonally a woodshed, it looked ok, but I think that type of a grid on sheetrock will look tacky. Some type of moulding might work though.
- Q: I'm renting an apartment from a family friend in the lower floor of a raised ranch (basically a basement). It as a (poorly installed) drop ceiling everywhere, including the bathroom. Because the family friend is cutting me a deal on rent, I thought I'd fix up the ceiling, at least in the bathroom. The foam tiles are sagging and discolored, and I'm sure a breeding ground for mold. What I'm wondering is what my least expensive, most expensive, and most eco-friendly option is for a replacement? I've heard bad things (environmentally) about PVC and most of the vinyl I've seen is a little pricey. I'd like to keep it as close to $5/tile as I can (the grid has up to 2x4 squares), and I'm dealing with a space that's approximately 8'x10'. Thanks.
- use 1/2 drywall . buy 3 sheets of greenboard drywall. paint the grid and drywall. cut the board and lay it in the grid. it will look like a brand new ceiling and be mold resistant.
- Q: What is the distance between the main keel? How much is the distance between the keel? What is the spacing of the hanging bars?
- The main dragon spacing is 1 meter, vice-long distance is 30CM, hanging spacing is 1-1.2 meters
Send your message to us
Low Voltage Ceiling Grid / Exposed Ceiling T-Bar System
- Loading Port:
- Shanghai
- Payment Terms:
- TT or LC
- Min Order Qty:
- 10000 pc
- Supply Capability:
- 300000 pc/month
OKorder Service Pledge
OKorder Financial Service
Similar products
Hot products
Hot Searches
Related keywords
