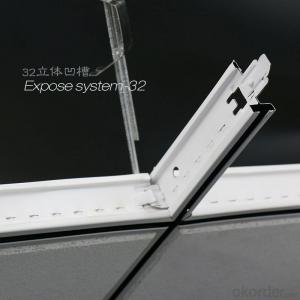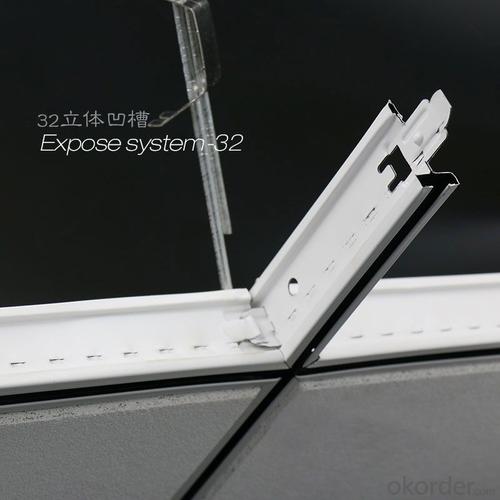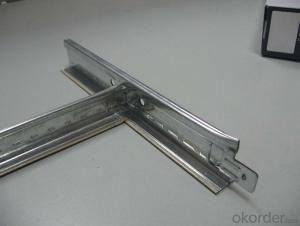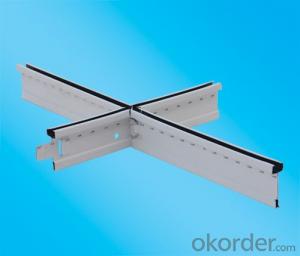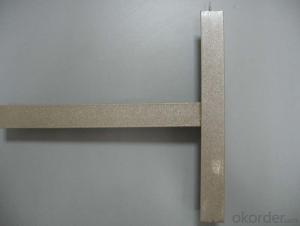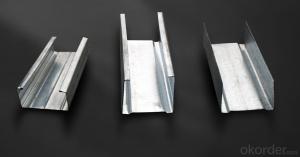Groove Ceiling T Grid Exposed Ceiling System
- Loading Port:
- Tianjin
- Payment Terms:
- TT OR LC
- Min Order Qty:
- 4000 m²
- Supply Capability:
- 1500000 m²/month
OKorder Service Pledge
OKorder Financial Service
You Might Also Like
Specification
Raw Materials:
High-quality hot -dipped galvanized steel coil.
Product Characteristic:
Humidity Resistance, Easy Installation, Surface smoothness, and easy cleaning.
Flexible suspension system makes each ceiling tile easily installed and disconnected.
Easy to match lamps or other ceiling parts.
Surface color can be stable for 10 years by indoor use.
Classification:
Normal Plane System
Slim (narrow) Plane System
Groove System
Exposed System
FUT System
The detail information of the ceiling tee grid (T-Bar, T-grid)
1.) Be made of hot dip galvanized steel .it is fire tightness , flame retarded,soundproof,anti-aging
2.) The connector by unique design,when you construct the ceiling, it is easy to install and not to be losened or to be detached each part..
3.) It is also can be removed and reused without being damaged or without the use of tools.
4.) Its suspension holes punched on the main tee and cross tee in order to increase the durability and safety of the lay-in grid suspended ceiling system.
Installation steps
1.) Determine the requirment ceiling level,mark the position and fix wall angle on the wall.
2.) Hang main tee with T-bar suspension hook.
3.) Insert cross tee to the main tee.
4.) Cross tee adjacent to wall angle light fittings
5.) Adjust the levels and alignments throughout the entire grid system accurately
6.) Install PVC gypsum ceiling tile or othermaterials ceiling panel
FAQ
1. Is OEM available?
Re: Yes, OEM service is available.
2. Are you factory?
Re: Yes. we are the largest factory in China.
3. Can we get sample?
Re: Yes, sample is free for our customer.
4. How many days for production
Re: usually 2 weeks after receiving of downpayment
Pictures
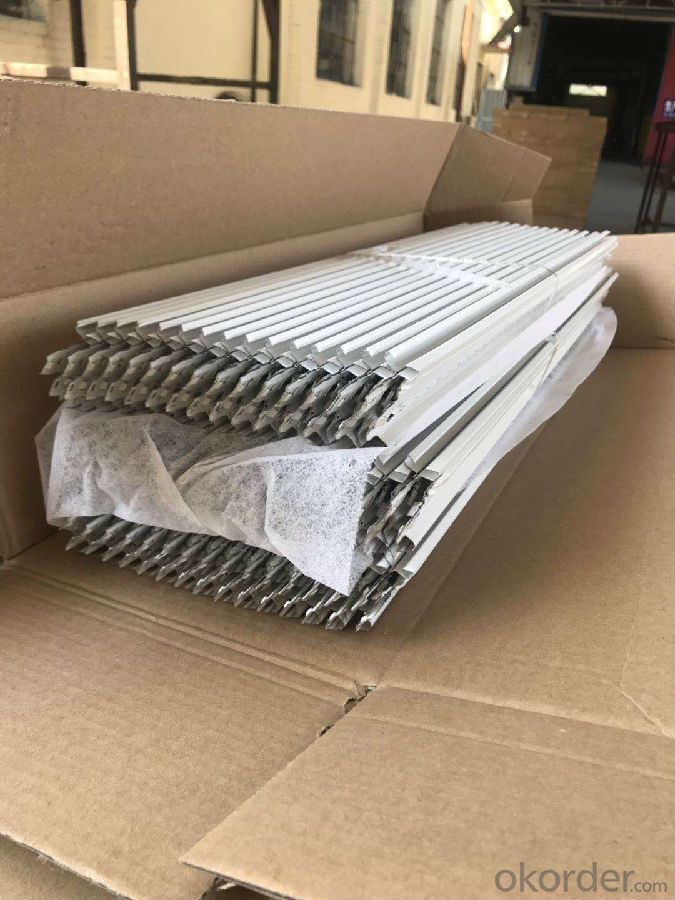
- Q: Do you want to install light steel keel
- Must, do not you ye installed, unless you use other materials, do not light steel keel words
- Q: There are several layers of ladder when it is linked directly with the big core board, or how to do? Need to be fixed with wooden square?
- Light steel keel ceiling of the main dragon generally use 50 # light steel keel, if it is a large shopping malls, the need for time to the top of the maintenance, it needs to use 60 series of light steel keel, 60 series design is in accordance with the characteristics of the design , Can carry a weight of an adult, like a general ceiling as long as a hole to install a repair port on it ???? Light steel keel in the use of the wall when there are 50/75/100 series, different keels used in different occasions, if the space is relatively small with 50 type, you can save space, the general situation 75 vertical and most commonly used The
- Q: Known floor building elevation, ceiling elevation, light steel keel gypsum board ceiling boom length how to calculate?
- Depends on the height of the room and the spacing of the boom
- Q: can a ceiling fan motor be converted to work as a turbine to generate electricity?
- Usual motor that is in a ceiling fan is an induction motor, and my understanding is that they will not function as a generator. .
- Q: I recently moved into my mom's finished basement, and I would like to put up a wall, with a door, for more privacy, but I'm not sure how much it would cost. I know it's hard to estimate the cost for something like this, but I'm just looking for a price range? The wall would be approximately 8 feet long, with no electrical, and a door. The only thing I think may cause a problem is that the ceiling is a tiled ceiling, which I'm not sure if a wall can be built around the ceiling, or not? If anyone has any suggestions, it would be a lot of help. The main reason for putting a wall up is because my step father is allergic to cats, and I have two 8 month old kittens, so I'm mostly concerned with keeping the cat hair and dander from making its way to the rest of the house. Thanks for any information!
- two three hundred maybe
- Q: How to distinguish the quality of light steel keel
- (Buckle keel) (between the keel and the buckle between the way) Side buckle keel installation we can look at my BLOG before an article you From the above picture is not difficult to see the keel on the ceiling of the installation effect is played a very important role. This is also a large number of sales staff in the sales process to remind a lot of friends decoration, buy the ceiling when not only look at the quality of gussets, have to look at the quality of the keel.
- Q: Light steel keel welding between what method?
- Ceiling, such as the installation of a walkway, should be attached to the additional hanging system, with lOmm boom and the length of 1200mm L15 × 5 angle crossbar with bolts, cross the distance of 1800 ~ 2000mm, in the crossbar laying aisle, Can be used 6-channel two spacing 600mm, between the steel with lOmm welded, the spacing of steel lOOmm, the slot ? Steel and cross-angle steel welding firm, in the side of the aisle with railings, height of 900mm can be used L50 × 4. Angle steel column, welded in the aisle channel, between the 30 × 4 flat steel connection. The ceiling plate should be separated in the middle of the room, so symmetrical, light steel keel and board arrangement from the middle of the room to the two sides in turn installed, so that the roof layout neat
- Q: there will not be anything stored above this ceiling. insulation will be used between the beams plus electrical fictures.
- 24 feet is a large span ...im a builder in uk ...you never gave the other dimension ..if its smaller ..that's the way to go ...however if we used a steel beam for that span it would need to be at least 12deep by 6wide ..a lot for a non loadbearing situation ...the joist would be 7x2 at 16centres....on any steel you will need padstones where they sit ..either concrete or blue brick
- Q: The ceiling is good or good light steel keel good
- In order to reject the above two contradictions, and now the decoration companies are more like to use wood keel and light steel combined way to ceiling, both to reduce the weight, there is a cost savings. You can also consider the use of the combination of the two forms to do the ceiling.
- Q: I'm in the process of finishing my basement and only have the ceiling left to complete. I used metal studs for the framing and am using a metal grid system for a drop ceiling. How should I attach the wall molding to the walls? The manufacturer says to use nails, but that's obviously not an option with the metal studs. Would a drywall screw meant for metal framing work?
- The wall trim only holds the weight of 1/2 of the outermost tile. So, there is not much weight to support. I've successfully attached the wall tile to stucco'ed concrete walls using liquid nails adhesive. I used a couple nails and scrap boards leaning against the wall to hold the angle in place until the glue set. The t-strips are suspended from the ceiling. Since you have drywall, tack the angle in place with enough nails to hold it while the glue sets. Rather than liquid nails, I'd use something white (like RTV) so you don't have to repaint the glue that shows. Also, the RTV will fill in the gap where joint compound makes the wall not flat.
Send your message to us
Groove Ceiling T Grid Exposed Ceiling System
- Loading Port:
- Tianjin
- Payment Terms:
- TT OR LC
- Min Order Qty:
- 4000 m²
- Supply Capability:
- 1500000 m²/month
OKorder Service Pledge
OKorder Financial Service
Similar products
Hot products
Hot Searches
Related keywords
