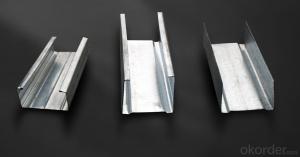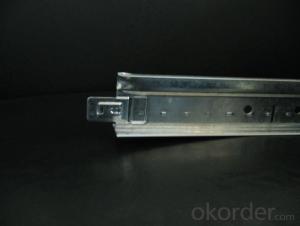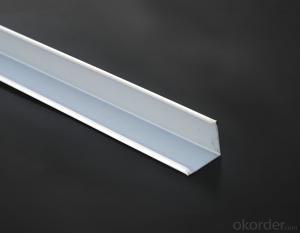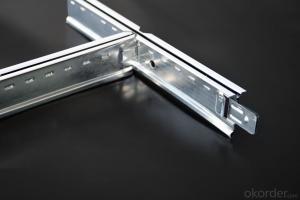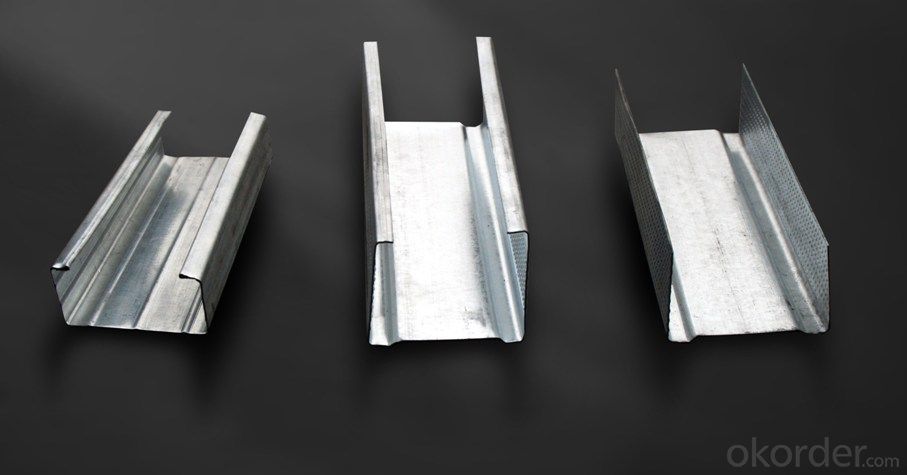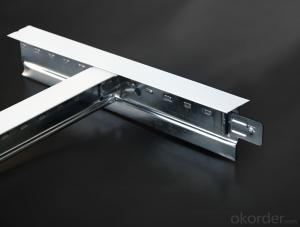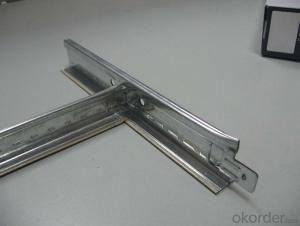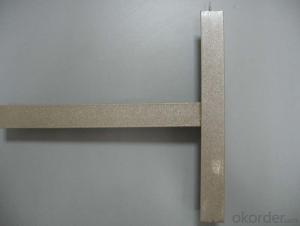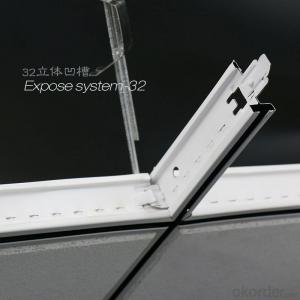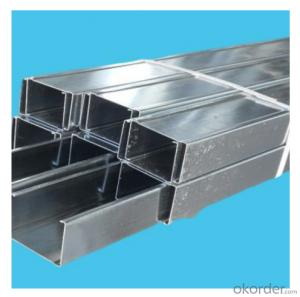Acoustic Ceiling Grid - Steel Keel Exposed Ceiling T-Bar System
- Loading Port:
- Shanghai
- Payment Terms:
- TT or LC
- Min Order Qty:
- 10000 pc
- Supply Capability:
- 300000 pc/month
OKorder Service Pledge
OKorder Financial Service
You Might Also Like
Grid ceiling is one of the materials for ceiling system.It has various patterns and beautiful designs, and could be installed optionally to be more fashionable. Moreover, it's very easy to be installed and disassembled.So these series are your ideal decorating material.
Product Applications:
1. suitable for construction together with mineral wool board,gypsum board,aluminum square ceiling and calcium silicate board etc.
2. Widely used in marketplace,bank,hotel,factory and terminal building etc.
Product Advantages:
1. Convenience in installation, it shortens working time and labor fees.
2. Neither air nor environment pollution while installing. with good effect for space dividing and beautifying.
3. Using fire proof material to assure living safety.
4. Can be installed according to practical demands.
5. The physical coefficient of all kinds Suspension Ceiling grid are ready for customer and designers' reference and request.
Main Product Features:
1) Surface smoothness and easy cleaning
2) High precision, lighter weight, higher strength, better rigidity
3) Strong corrupt proof, weather proof and chemical
4) Easy to match lamps or other ceiling parts
5) Flexible suspension system make each ceiling tiles easy install and disconnect
Product Specifications:
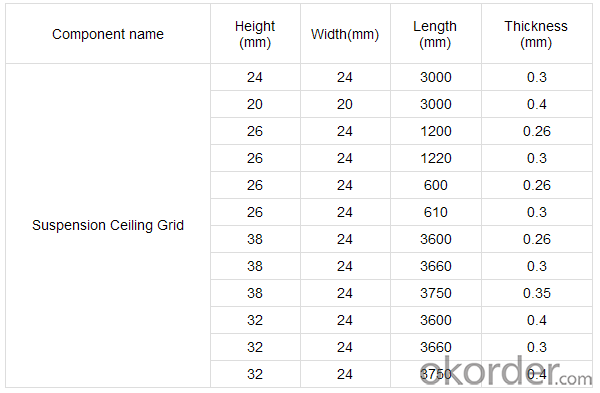
FAQ:
Q:How many the warranty years of your products?
A:15 years for indoor used,20 years for ourdoor used.
Q:Can you show me the installation instruction?
A:Yes,our engineering department is in charge of helping your installation.any question,you can let me know.
Images:
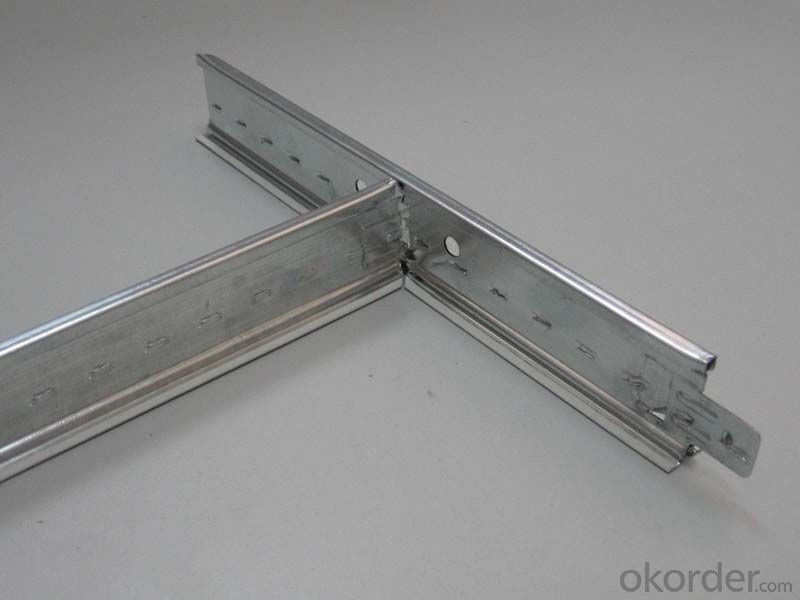
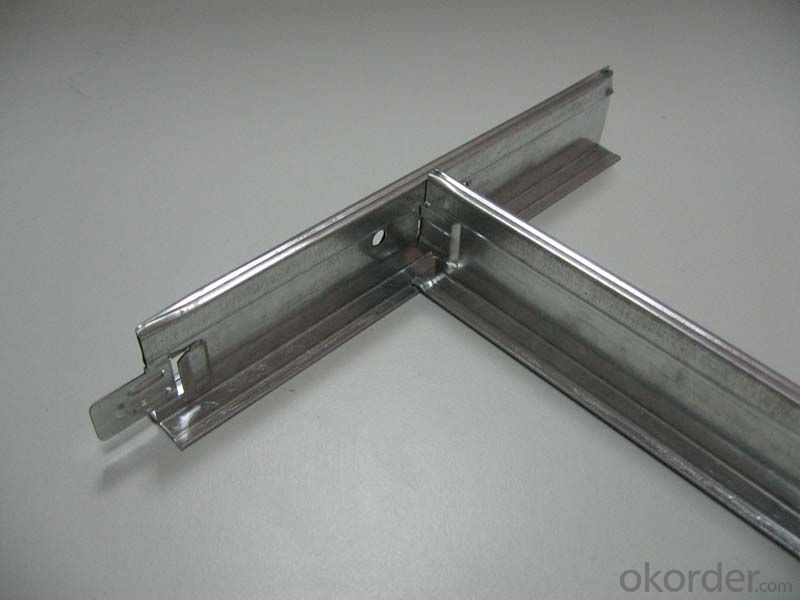
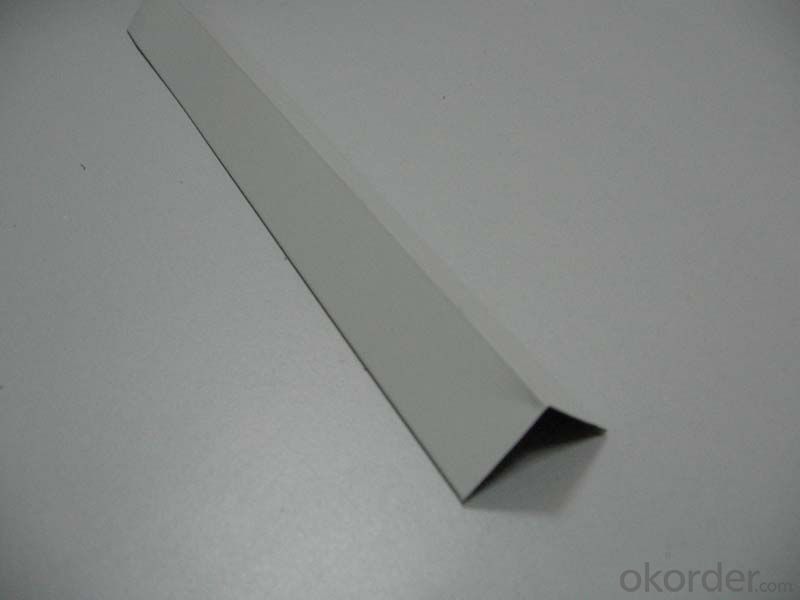
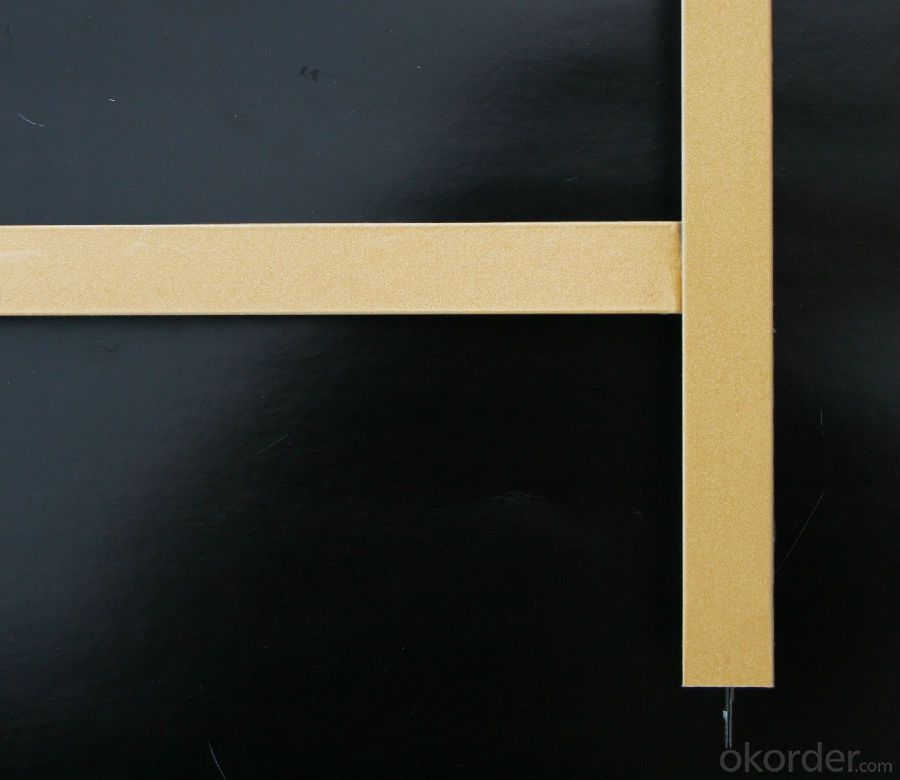
- Q: I've seen lights hung from it or material draped over it. It's usually used in school or church gyms when decorating for an event.
- it is called T bar grid and is found at hardware stores in pieces
- Q: I want to finish my garage. I can handle the walls and floor, but I can't seem to get any help for the ceiling. I went to my local Home Depot and talked to two different people. They sell the stuff, but don't have a clue as to what I would need. The room will be 14' x 24'. Any help would be a appreciated.PS: My zip code is 02816, if that helps.
- Home Depot lists a 400 sq ft drop ceiling grid installation kit for $14.38. They also list 2' x 4' ceiling panels for $4.11 each. I could not tell it the grid kit included the actual grid, or just hardware. Your room is 336 sq ft.
- Q: Hi there, we have recently came across a leak in the bathroom that comes from the bathtub and down into the basement into this drop ceiling thing we have. The problem is that with this drop celiing there is all kinds of insulation in it, and the water is getting soaked into that and I believe the leak is inbetween the floor where I can't get at it.Does this mean I have to rip up my floor to fix it? How much would it usually cost to have someone fix this..?Thanks.
- Drop ceiling thing? If this is a suspended ceiling (dropped ceiling), you have removable tiles sitting on a suspended metal grid. Start taking out the tiles. There may be batt (rolled) insulation on top for sound deadening purposes. The insulation may be a pain. Start at the end of the insulation & pull down, then work up & over the grid, pull down, repeat until the insulation is out. Remove until you think you are at the leak. Remove any thing wet. It needs dried or thrown out, you will get mold. Run the tub. Do whatever it takes to make it leak. Get a bucket if needed. Some possible causes: Only when in use / right after use: Loose drain / over flow fittings on tub Loose screw together drain trap (screw together traps should only be used when 100% open, dropped ceiling don't count) Cracked /hole in drain pipe Leaking tub water / control valve Loose shower head fitting Extreme condensation of humidity on water pipes. Leak all the time: Leaking water lines The suspended ceiling would be much cheaper to repair ( replace tiles) than ripping up a floor. Hard to say on the $$, without knowing what is leaking.
- Q: Light steel keel and metal corners, where to use ah!
- Light steel keel ceiling with get. PVC ceiling with wood keel and PVC gusset plate, easy to maintain, easy to deformation damage. Light steel keel ceiling maintenance is simple, replacement maintenance will not affect the whole
- Q: Has anyone ever designed a grid on their ceiling using say 1x3's stained or painted along sheetrock seams?
- depending on where your seams are I dout that it would work out right you would'nt have even no. of grids , unless it don't matter to you.
- Q: I'm getting a new room in my house, and I really want to do a mosaic on the ceiling. I love everything artistic so I'd want to do it myself, and I know it's going to take a long time to do a room that's 18 ft by 22 ft, but I really want to. I've actually never done mosaics before and I'm aware that they are difficult to do and that this is a monumental project for someone who has never even done a mosaic before. But I wanted to know the easiest possible way to go about it (because the idea of standing on a ladder the entire time does not appeal to me whatsoever)? Like, could I do the mosaic on another surface and then attach it to my ceiling? or I don't know, please help me.
- Monumental doesn't even came close. To make it realistic you will need to do it on the ceiling, otherwise it will look like patchwork. First thing is to design on paper what you want it to look like. Then transfer design to grid paper. No stepladder. Buy a scaffold that is big enough and high enough to lie on. Transfer your design to the ceiling. You can make stencils for this, and use multiple chalk lines to keep everything straight. Before you start, practice on a plywood board. When you buy your materials, make sure you tell the salesman you are doing a ceiling so you get the right cement or mastic. It took Michelangelo 7 years to do the Sistine Chapel, and he used paint. Good Luck!
- Q: I am in the process of finishing a basement ceiling. I would prefer to use drywall (I like the look, and I have a lot of sheets of drywall already) but I want to be able to access above the ceiling if I ever need to run wires or anything. Could I install a drop ceiling grid, and then cut drywall panels 2'x4', prime and paint them, and use them in the drop ceiling? It would save me from having to buy drop ceiling panels. My main concern is the weight - I think it would be substantially heavier than normal drop ceiling panels.
- This Site Might Help You. RE: using drywall panels in suspended ceiling? I am in the process of finishing a basement ceiling. I would prefer to use drywall (I like the look, and I have a lot of sheets of drywall already) but I want to be able to access above the ceiling if I ever need to run wires or anything. Could I install a drop ceiling grid, and then cut drywall...
- Q: While I won't get into the reasons why, I ended up drywalling my walls in a small sitting room in my basement before doing the ceiling. The walls have since been painted. What are my options for installing drywall in the ceiling and what types of roadblocks may I encounter when doing so?
- How To Drywall Ceiling
- Q: Light steel keel wall need to do wall
- Yes, this can be moisture and paste the footsteps
- Q: Light steel keel divided into several
- Light steel keel according to the use of hanging keel and cut keel, according to cross-section of the form of V-type, C-type, T-type, L-keel. 1) Product specifications series of keel main specifications are divided into Q50, Q75 and Q100.
Send your message to us
Acoustic Ceiling Grid - Steel Keel Exposed Ceiling T-Bar System
- Loading Port:
- Shanghai
- Payment Terms:
- TT or LC
- Min Order Qty:
- 10000 pc
- Supply Capability:
- 300000 pc/month
OKorder Service Pledge
OKorder Financial Service
Similar products
Hot products
Hot Searches
Related keywords
