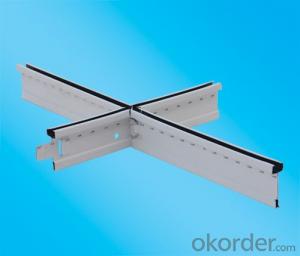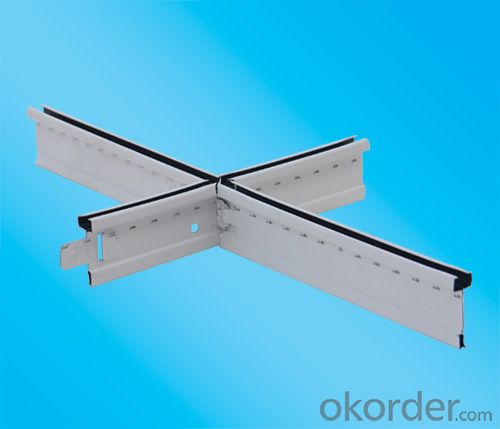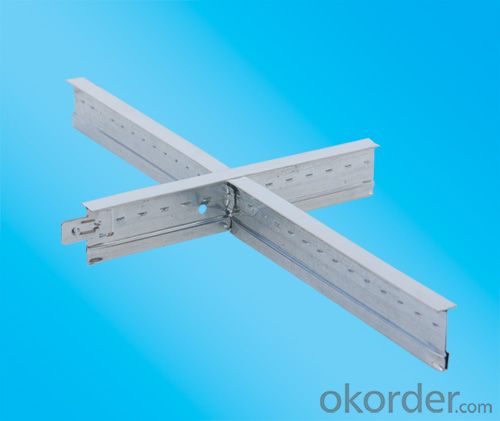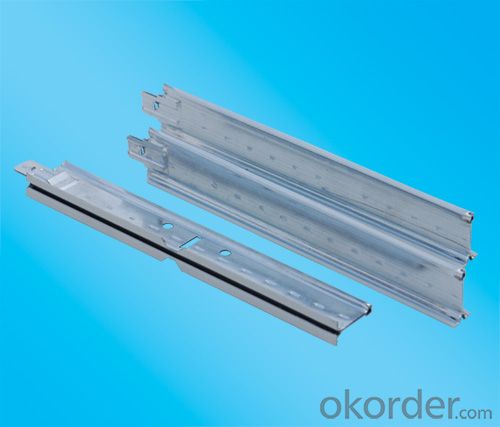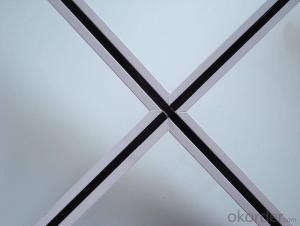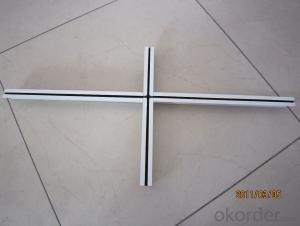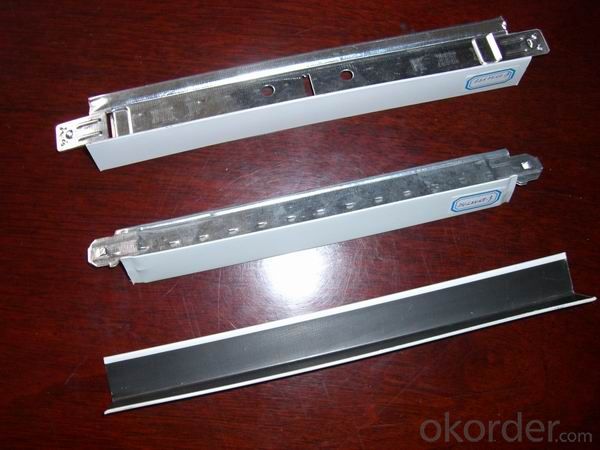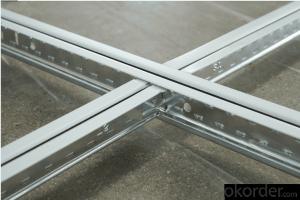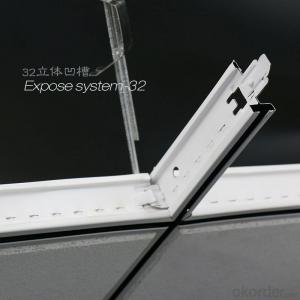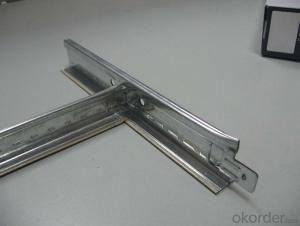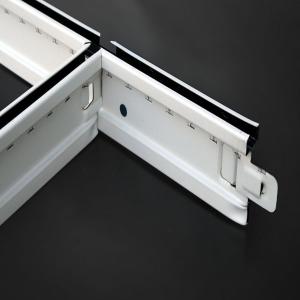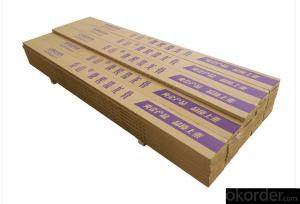Slotted Ceiling Grid T Bar Galvanized / T Grid Groove System
- Loading Port:
- Tianjin
- Payment Terms:
- TT OR LC
- Min Order Qty:
- 8000 pc
- Supply Capability:
- 700000 pc/month
OKorder Service Pledge
OKorder Financial Service
You Might Also Like
Main Characteristic
1. High grade galvanized steel as main material, non-deforming, fadeless,moisture proof and
anti-corrosive.
2. Strong close fitting, high symmetry
3. High load capacity
4. Easy and fast installation, save installing time and labor cost
5.Large production line and strict product inspection, larger quantity and better quality
are available
Size:
Name | Picture | Height(mm) | Width(mm) | Length(mm) | Package |
Main tee |
| 32/38 | 24 | 3600/3660 | 30pcs/ctn |
Cross tee | 26 | 24 | 1200/1220 | 60pcs/ctn | |
Small cross tee | 26 | 24 | 600/610 | 75pcs/ctn | |
Wall angle | 22/24 | 22/24 | 3000/3050 | 50pcs/ctn | |
Thickness : 0.3mm,0.35,0.4mm | |||||
Inspection item | Unit | National Standard | Test Result |
Appearance | —— | no damage | no |
Hole Distance Difference | mm | ±0.3 | ±0.1 |
Difference of baking paint thickness | µm | ≥20 | 24 |
Width Difference | mm | ±0.5 | 0.1-0.3 |
Length Difference | mm | ±1.0 | 0.3-0.6 |
Underside straight Limitation | mm/1000mm | ≤1.3 | 0.6 |
Galvanized thickness | µm | ≥14 | 17 |
Load bending Limitation | mm | ≤2.8 | 2.1 |
Installation:
Ceiling T Grid Proportion | |
Mineral Fiber Ceiling/PVC Gypsum Ceiling | 1 m2 |
Main Tee | 0.225 pcs |
Cross Tee | 1.35 pcs |
Small Cross Tee | 1.35 pcs |
Wall Angle | |
Description:
1.Superposition joint part between main carrier and vice carrier or vice carrier and carrier is called point lap.
2.It uses lap structure to assembly, connection between joints dovetail very well. The joint face unknits and have a nice appearance.
3.There is a barb at the vice carrier joint, it can avoid loosing and falling from the infection of outside force.
4.Soleplate of main and vice carrier is zincification armor plate, which meets the national GB standard demand. We use baked paint zincifcation armor plate as baked paint panel,whoes capacity of zincification is high. It meet the national GB standard demand.
5. Raw Meterial is galvanized steel with 80-100g/sqm
FAQ
1.Sample: small sample can be offered by free
2.OEM: OEM is accepted
3.MOQ: small order is ok
4.Test: any third party is accepted to test
5.Factory: Can visit factory any time
6.Delivery Time: small order is within 7days or according to your order
- Q: we have had rain damage to our ceiling, how do i replace it
- If they are the ceiling tiles that lay in a metal grid that's easy. Pick them up and drop new ones in. If they are the smaller ones that staple to the ceiling then just pull them and restaple new ones up. If thy come down hard you can take your utility knife and cut around the perimeter and then replace them . If they are not bad but just stained you can repaint then with a stain blocker paint. Good luck and have fun!
- Q: Do you need a light steel keel or a wooden keel base? If there is, usually light steel keel or wood keel, if it is wood keel, need to brush what paint, fire paint to brush it?
- Not light steel keel is angle iron (4 * 4 or 5 * 5, and then high on the use of the channel) wood keel directly impossible Sets of quotas can be calculated by the total amount of construction (length) by weight sets
- Q: Gypsum board light steel keel cut off how much money 1 square
- Light steel keel skeleton 20 yuan per square meter, gypsum board double-sided 1.2cm thick plus 18 yuan / square, labor costs in about 20 yuan / square, if placed on the noise cotton to add 3, plus loss, other dressings generally About 65 yuan (without paint)
- Q: Our bedroom has 4 recessed lights in the ceiling that form the perimeter of a 6x6 square. I would like to install a ceiling fan in the middle but it would require me to install a new wiring box. Is it possible to tap into the wiring my recessed lights run off of to run my ceiling fan? Or do i need to run all new wiring to my panel? Thanks in advance for your experiences and help.
- If you've never done electrical I would hire a pro. You need a switch for the fan and I am assuming that the fan will require more power than you have up there. How did you plan on supporting the electrical box the fan hangs from? Most suspended ceiling cannot support the weight and torque the fan produces. This means hanging from the ceiling which gets real tricky real fast. Plus you will need a line to the panel. Do you really want to do all this? The tools you will need probably will cost more than an electrician would charge. I have years of experience and because this involves so much work, I would probably opt for a day on the beach and let someone else sweat the details.
- Q: I am finishing my basement and want to install a drop/suspended ceiling instead of drywalling it. I want the ceiling to be as high as possible but have a bunch of large ducts in the middle of the room. Do I just build a bulk head around the duct work and then put tiles around it or are there a bar system that will do that for me? I just don't want my whole ceiling at the height of the duct work.
- Ceilingmax Suspended Ceiling
- Q: Mainly check the contents of which piece of people
- Construction side to do the hidden information
- Q: Like trying to dig a hole in a lake. Is this done in the industry? I have a client who wants me to replace the fans in their bathrooms with suspended ceilings (2x4 grid and acoustical tile). I intend to cut the doors up an inch above the floor but what keeps the air above the suspended ceiling, above the ceiling? It seems like the air would easier come through the ceiling and/or over the tops of the walls. Then under the door.
- A very, very high percentage of restroom walls either run to the floor or roof above and / or have a drywall ceiling above any suspended ceiling. Otherwise it would be like having a restroom in the center of a low partition open concept office area. The exhaust fans must be ducted through the ceiling above the suspended ceiling and to the outside of the building. The exhaust make up air will come in the room at your door undercut.
- Q: Light steel keel or paint keel good kitchen ceiling, light steel keel and paint keel, I do not know which is good?
- Surely it is paint keel
- Q: We have a house (built in 1918) that has large ceiling beams in both the living and dining room. This wood trim goes along the edge of the wall and then across the ceiling (in a grid in the dinning room). Unfortunately the previous owners painted them a dark brown (to look like a dark stain I imagine) but it is bad. All the wood work is a dark mahogany like stain and although there are many windows, it is very dark. We are repainting everything! Where can I find pictures of different color combinations for ceilings with painted beams? I really need help visualizing how it will look in a few different ways to decide.Thank you for the help!
- Painted Ceiling Beams
- Q: Can you stay There is no good way, neither affect the wall load does not affect the beautiful situation to solve the problem.
- In the air-conditioned place to install a few vice keel, and then add a block on the keel blockbuster, to facilitate the installation of fixed air-conditioning.
Send your message to us
Slotted Ceiling Grid T Bar Galvanized / T Grid Groove System
- Loading Port:
- Tianjin
- Payment Terms:
- TT OR LC
- Min Order Qty:
- 8000 pc
- Supply Capability:
- 700000 pc/month
OKorder Service Pledge
OKorder Financial Service
Similar products
Hot products
Hot Searches
Related keywords
