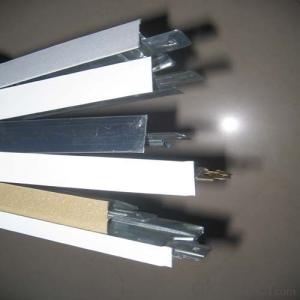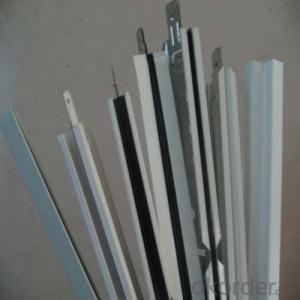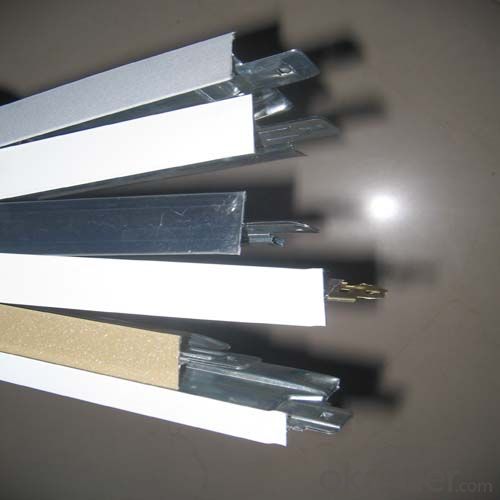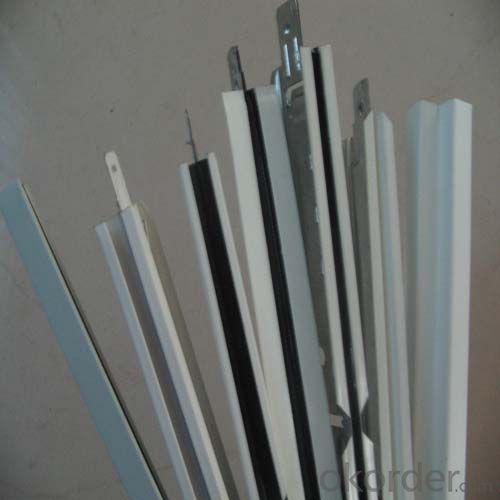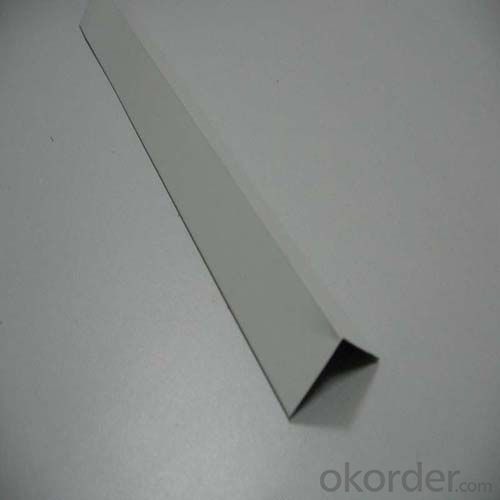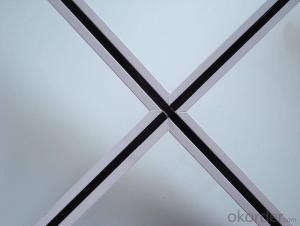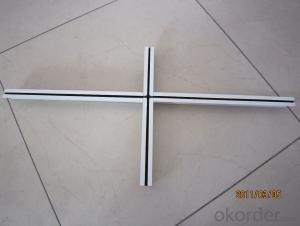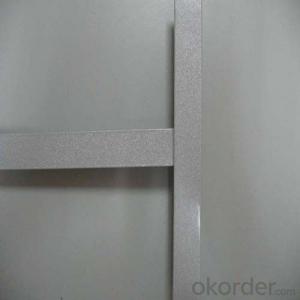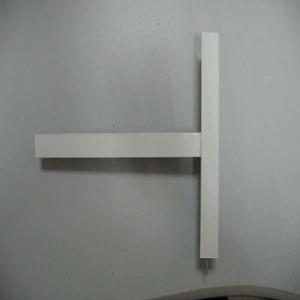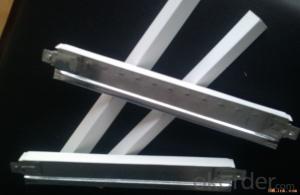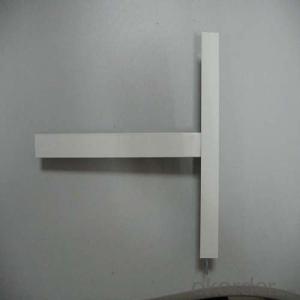Drywall Ceiling Grid - Suspension Ceiling Grid Plane System
- Loading Port:
- Shanghai
- Payment Terms:
- TT or LC
- Min Order Qty:
- 3000 pc
- Supply Capability:
- 10000 pc/month
OKorder Service Pledge
OKorder Financial Service
You Might Also Like
1,Structure of (Flat Suspension Grids) Description
t grids ceiling system
1 Materiel: Galvanized steel & prepainted
2 Size: H38&H32 H15
3 System: flat & groove
fut ceiling t grid
Materiel: Hot dipped galvanized steel & prepainted
Surface:Baking Finish
System: flat ceil & groove ceiling
t grids ceiling system
1 Materiel: Galvanized steel & prepainted
2 Size: H38&H32 H15
3 System: flat & groove
fut ceiling t grid
Materiel: Hot dipped galvanized steel & prepainted
Surface:Baking Finish
System: flat ceil & groove ceiling
2,Main Features of the (Flat Suspension Grids)
Shape:Plane,groove
Groove T bar ceiling grid (FUT) & FUT Ceiling Grid system is made of high quality prepainted galvanized steel,which guarantee the characters of moisture proof,corrosion resistanct and color lasting.The automatic cold roll forming and punching machineries guarantee the high precision.
Standard size:
1. Main tee:38x24x3000/3600mm(10'),(12'); 32x24x3000/3600mm(10'),(12')
2. Cross tee:32x24x1200mm (4');26x24x1200mm (4')
3. Cross tee:32x24x600mm (2'); 26x24x600mm (2')
4. Wall angle:24x24x3000mm (10'); 22x22x3000mm (10'); 20x20x3000mm (10')
5. Thickness:0.25mm,0.27mm,0.3mm,0.35mm,0.4mm
6. The length, thickness and color can be provided in accordance with customers'
requirements.
3,(Flat Suspension Grids) Images
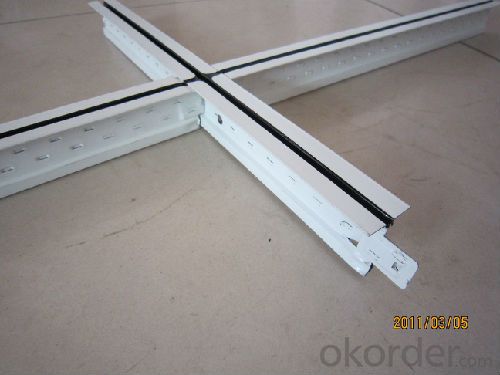

4,(Flat Suspension Grids) Specification

5,FAQ of (Flat Suspension Grids)
1. Convenience in installation, it shortens working time and labor fees.
2. Neither air nor environment pollution while installing. With good effect for space dividing and beautifying.
3. Using fire proof material to assure living safety.
4. Can be installed according to practical demands.
5. The physical coefficient of all kinds Suspension
Standard size:
1. Main tee:38x24x3000/3600mm(10'),(12'); 32x24x3000/3600mm(10'),(12')
2. Cross tee:32x24x1200mm (4');26x24x1200mm (4')
3. Cross tee:32x24x600mm (2'); 26x24x600mm (2')
4. Wall angle:24x24x3000mm (10'); 22x22x3000mm (10'); 20x20x3000mm (10')
5. Thickness:0.25mm,0.27mm,0.3mm,0.35mm,0.4mm
6. The length, thickness and color can be provided in accordance with customers'
requirements.
- Q: Will the light steel keel and wood keel between what can be connected
- Self-tapping screws can solve the problem Light steel keel wood keel can play into
- Q: What is called light steel keel? Why buy when the square is calculated? Not by a one to calculate it? If they made this shape what kind of material?
- The ceiling must be bought with the screws have to buy if the iron screws with a long time will be anti-rust as your gypsum board will have a lot of yellow point is very ugly avoid! As for the role is equivalent to Made a similar to the iron net and then put the gypsum board or wood on it as a shelf to use its advantage is to replace the previous wood keel because the wood things for a long time will be deformed and light steel keel this will not be time deformation Said these hopes to help you
- Q: Was tearing out an acoustical ceiling grid while the electrician was taking out the fluorescent lights. What I didn't know was that he was taking them out hot. He left wires uncapped and the hot leg touched the grid I had ahold of. It grabbed me for about 3 seconds. My head snapped back and I could feel my mouth open to scream but nothing came out. I was aware of everything going on and my only thought was that I was going to die. Luckily I fell backwards off the ladder. I had burns on my left hand and right forearm and stomach. Everywhere I was touching the grid. My arms were cherry red from the elbows down for awhile. 2 weeks later my arms still tingle and my wrists have a terrible burning pain every couple of days. It was a very religious experience. I did kick the electrician off the job. My question is did the current go across my chest or through my heart from one arm to the other and could it have killed me if I hadn't fallen from the ladder. I guess I'm lucky I'm 6'4 and 250 lbs. I feel lucky anyway.
- Yes I must agree with you, you are very lucky , phew !..........
- Q: Im in the process of finishing my basement , unfortuantly my basement ceiling is only 78 inches high. Debating on either using drop ceiling or just using 2x4 's as furring strips and then using the tongue and groove ceiling tiles (these are one square foot). I want something that can easily be removed for any problems with wiring and pipes so drywall is out of the question. I perfer the drop ceiling but only wanna drop it down 2 inches not sure if that will be enough clearance to install the tiles? whats the minimum space you need from the floor joist on the ceiling and the metal grid for the drop ceiling? thanks
- You need to measure on an uncut edge to get the dimensions of your cut both length back from the fresh cut edge and how deep in from the face. screw the razor blade to the block of wood and set the edge protruding to just the depth you need your cut to be past the edge of the block.
- Q: I hate yellow bulb lights . I like those whitey white white rows of Long rectangular lights that they have at work place/ office etc on the ceiling. I want to install one at home as I find them less depressing and Also I can see better and don't get headache in those lights.What are those lights called? Where to buy?how to install in the house?
- OMG you like those?! their called flourescent lights and you can get them anywhere but lowes or home depot would be best. their easy enough to install but you would probably need a surface mount one which would look hideous. most offices have drop ceilings so the lights just drop into the grid but at your house since you probably have drywall you would have to screw a surface mount fixture right to the drywall.
- Q: 1 square light steel keel ceiling keel consumption coefficient how to count it
- Light steel keel ceiling is the cheapest in the ceiling. Generally used for pavement restaurant, etc., package workers generally 20 --- 25 a flat, (remember is light steel keel ceiling is not gypsum board ceiling), gypsum board ceiling 150 or so, mainly to see the difficulty of modeling factors. Kitchen with plastic buckle plate (economical about 40 or so package package material) or Lv Kouban (more expensive about 120 contract package material), balcony with sauna board (belonging to the finished product price is more expensive) bar, different provinces and cities price, I Chengdu, the above is the Chengdu town of the offer, the price of different provinces and cities as a reference, the proposed landlord or go around to inquire about their own and then to make judgments. If the answer is useful to you, please take it in time.
- Q: There is a ceiling of light steel keel partition to be how high, whether only need to do ceiling elevation, or to be higher than 20cm, or do the top plate bottom ~
- If there is no way to only sit the wall, then, can only do the ceiling elevation, the reason why the top of the light steel keel wall need to be fixed on the ceiling, how can you be fixed 20? This is the case.
- Q: Normal gypsum board and light steel keel do the wall how much money a square?
- Ordinary snowflakes 75 keel 20 yuan / square meters, double gypsum board ordinary 20 yuan / square meters, labor costs 20 - 30 yuan / square meters (points with or without noise rock wool), if the high-grade materials, the price 90--160 yuan / square meters. There are professional wall keel system, the price of 200 yuan / square meters.
- Q: Where are they used? What is the use of aluminum slab and mineral wool board ceiling?
- Paint keel is made of aluminum and then painted Triangle keel is made of light steel T-keel is the paint hanging gypsum board with
- Q: there will not be anything stored above this ceiling. insulation will be used between the beams plus electrical fictures.
- You should get a rail kit when you buy your tiles. Just ask them at the hardware store when you go and get them. tell them how long and wide the room is and they will figure out how many feet you will need. Measure along one wall and find the center, then do the same along the other wall, that will give you center. You will need some wire and U nails to suspend the rails from as you put them up. Make sure the line at the top of the wall where you plan to hang the ceiling is Level, may need to fudge this a little, if one corner is higher then the other.
Send your message to us
Drywall Ceiling Grid - Suspension Ceiling Grid Plane System
- Loading Port:
- Shanghai
- Payment Terms:
- TT or LC
- Min Order Qty:
- 3000 pc
- Supply Capability:
- 10000 pc/month
OKorder Service Pledge
OKorder Financial Service
Similar products
Hot products
Hot Searches
Related keywords
