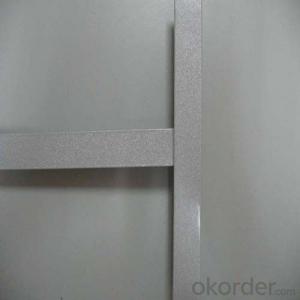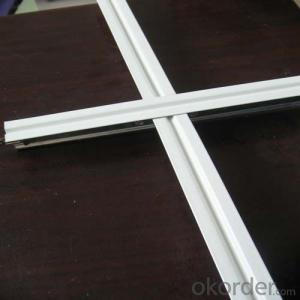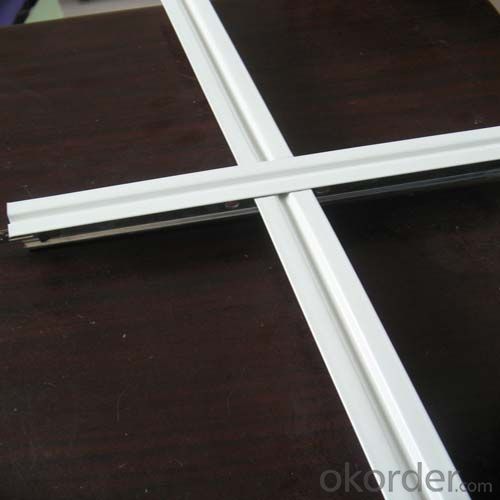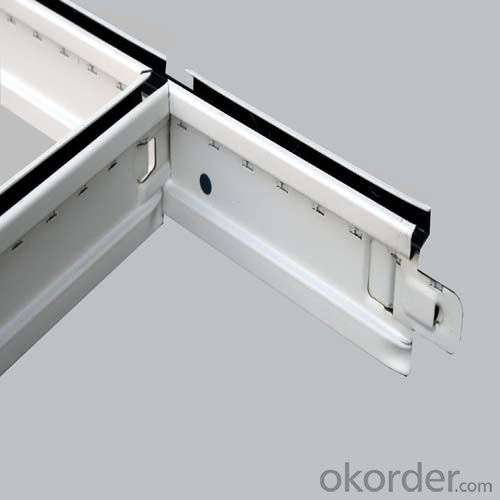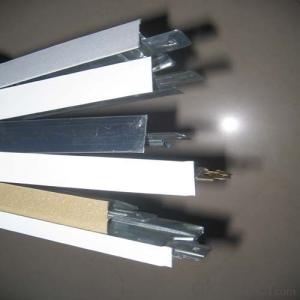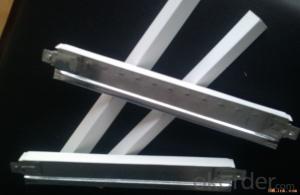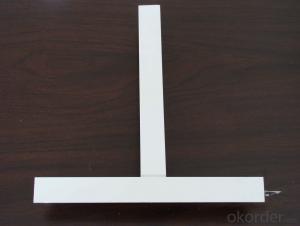Chicago Ceiling Grid - Suspension Ceiling Grid System
- Loading Port:
- Shanghai
- Payment Terms:
- TT or LC
- Min Order Qty:
- 5000 pc
- Supply Capability:
- 10000 pc/month
OKorder Service Pledge
OKorder Financial Service
You Might Also Like
1,Structure of (Flat Suspension Grids) Description
t grids ceiling system
1 Materiel: Galvanized steel & prepainted
2 Size: H38&H32 H15
3 System: flat & groove
fut ceiling t grid
Materiel: Hot dipped galvanized steel & prepainted
Surface:Baking Finish
System: flat ceil & groove ceiling
t grids ceiling system
1 Materiel: Galvanized steel & prepainted
2 Size: H38&H32 H15
3 System: flat & groove
fut ceiling t grid
Materiel: Hot dipped galvanized steel & prepainted
Surface:Baking Finish
System: flat ceil & groove ceiling
2,Main Features of the (Flat Suspension Grids)
Shape:Plane,groove
Groove T bar ceiling grid (FUT) & FUT Ceiling Grid system is made of high quality prepainted galvanized steel,which guarantee the characters of moisture proof,corrosion resistanct and color lasting.The automatic cold roll forming and punching machineries guarantee the high precision.
Standard size:
1. Main tee:38x24x3000/3600mm(10'),(12'); 32x24x3000/3600mm(10'),(12')
2. Cross tee:32x24x1200mm (4');26x24x1200mm (4')
3. Cross tee:32x24x600mm (2'); 26x24x600mm (2')
4. Wall angle:24x24x3000mm (10'); 22x22x3000mm (10'); 20x20x3000mm (10')
5. Thickness:0.25mm,0.27mm,0.3mm,0.35mm,0.4mm
6. The length, thickness and color can be provided in accordance with customers'
requirements.
3,(Flat Suspension Grids) Images
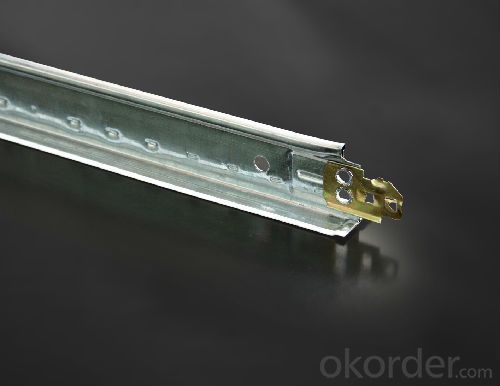

4,(Flat Suspension Grids) Specification

5,FAQ of (Flat Suspension Grids)
1. Convenience in installation, it shortens working time and labor fees.
2. Neither air nor environment pollution while installing. With good effect for space dividing and beautifying.
3. Using fire proof material to assure living safety.
4. Can be installed according to practical demands.
5. The physical coefficient of all kinds Suspension
Standard size:
1. Main tee:38x24x3000/3600mm(10'),(12'); 32x24x3000/3600mm(10'),(12')
2. Cross tee:32x24x1200mm (4');26x24x1200mm (4')
3. Cross tee:32x24x600mm (2'); 26x24x600mm (2')
4. Wall angle:24x24x3000mm (10'); 22x22x3000mm (10'); 20x20x3000mm (10')
5. Thickness:0.25mm,0.27mm,0.3mm,0.35mm,0.4mm
6. The length, thickness and color can be provided in accordance with customers'
requirements.
- Q: Light steel keel CB38 * 12 What does it mean?
- Width 3.8cm, 12 is mm, is the ceiling of the main keel, can also be used in the partition keel inside, that is, through the heart keel
- Q: What is the average cost per sq ft to install a drop ceiling?
- Not sure of the cost but the materials can be a little costly I think. A drop ceiling really isnt that complicated. Definately something you could do yourself if you have the equipment and ability.
- Q: Specification for lightweight steel keel and gypsum board
- Do the wall of the commonly used light steel keel specifications, generally 75mm, 100mm of the two, this specification is to determine the wall thickness of the wall
- Q: 1 square light steel keel ceiling keel consumption coefficient how to count it
- A square light steel keel ceiling generally need the main keel: 1 meter, vice keel: 2.5-3 meters.
- Q: What is the meaning of H38 light steel keel on construction?
- The width is 38 mm
- Q: I would like to finish my basement (pay to have it done) but to do it a little at a time for financial reasons. Would like dropped ceiling and wirng done first. Thanks!
- Do the drop ceiling last. Why? A drop ceiling has a pc. of steel molding called *Wall mold*, that goes around the entire perimeter of the room. This is for the ceiling tile to rest on against the wall. Walls are finished first and then this molding is installed which gives a nice clean finished look around the edges of the room. If you put it up first, it will not look professional, and you drywall or other wall material will cover up the wall mold around the edge. Plus - You will undoubtedly have damage to the ceiling panels and or the grid work caused by hitting it with other materials as you or others are working on the walls. Do any wall framing first-just rough framing. Then do a ceiling plan layout on paper to scale so you can see where you want the lighting in the grid ceiling. Now, run wiring in walls and ceilings. Now hang drywall. Tape and finish drywall - cleanup. Now run grid ceiling metal framework and install lights in ceiling. Now prime and paint drywall as you now have lights installed. Now install ceiling tiles and baseboard. This is how I would have it done on a project.
- Q: My house decoration to build the wall, there is a wall to say with light steel keel, a good brick wall in the end which is good?
- Half with light steel keel, half brick wall, look at that good, so when my home decoration with that
- Q: What is the light steel keel double gypsum board partition wall
- Refers to the internal framework of light steel composition, Two pairs of laying gypsum board, and then in the gypsum board and then putty putty, brush paint. This composition of the partition is the so-called double gypsum board partition.
- Q: Light steel keel wall noise cotton is asbestos it? Are there any harm?
- Yanmian products are used high-quality basalt, dolomite as the main raw material, after 1450 ℃ high temperature melting after the use of international advanced four-axis centrifuge high-speed centrifugal fiber, while spraying a certain amount of binder, dust, After the collection by the collection of cotton, through the pendulum method, coupled with three-dimensional method of cotton after the curing, cutting, the formation of different specifications and use of rock wool products. Rock wool is a skin irritating cotton product, direct contact with the skin is caused by irritation, such as redness, itching and so on. Other hazards are temporarily unknown. Yanmian advantage lies in the safety of fire, heat insulation sound insulation. Such as other mineral batons are of this nature. If you are worried about sound insulation cotton hazards, you can use polyester fiber sound-absorbing cotton, is currently the most widely used safety and environmental protection sound insulation batt.
- Q: I would like to hang curtains from the ceiling to function like a room divider. But I can't make any holes in the ceiling, so does anyone know how I could do this? Or any alternatives to using some fabric as a room dividerThanks in advanced
- diy decorating small dorm room
Send your message to us
Chicago Ceiling Grid - Suspension Ceiling Grid System
- Loading Port:
- Shanghai
- Payment Terms:
- TT or LC
- Min Order Qty:
- 5000 pc
- Supply Capability:
- 10000 pc/month
OKorder Service Pledge
OKorder Financial Service
Similar products
Hot products
Hot Searches
Related keywords
