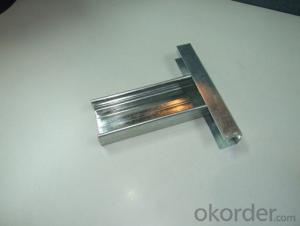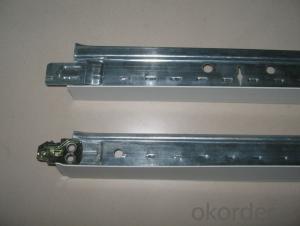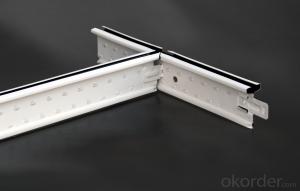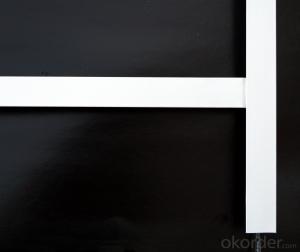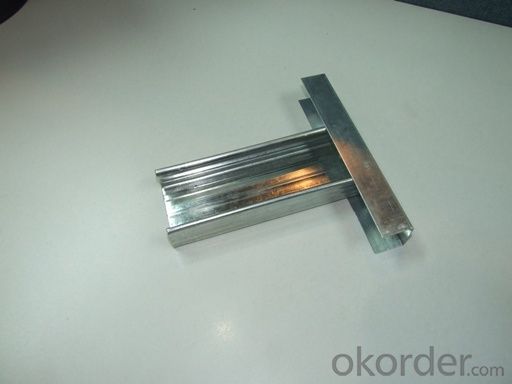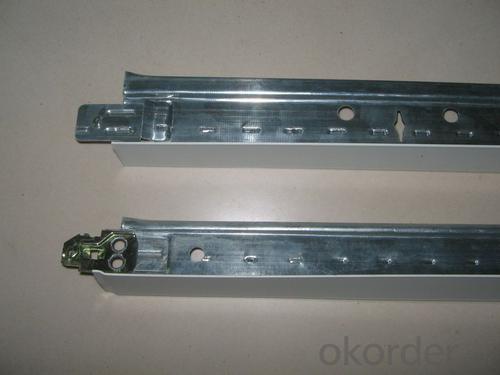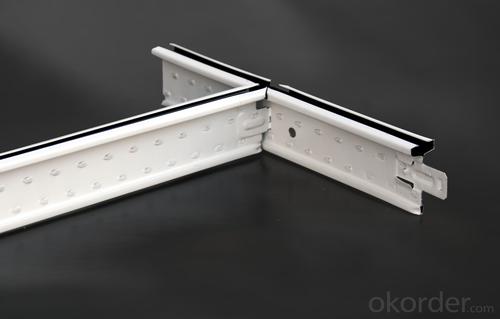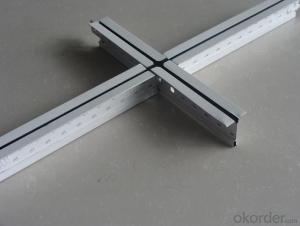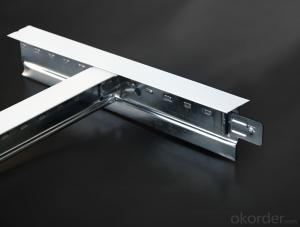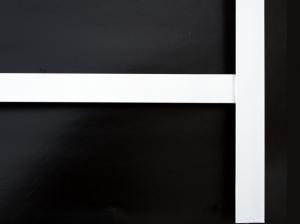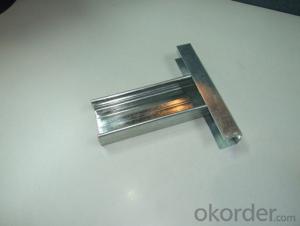Drop Ceiling Grid for Mineral Fiber Ceiling T-Bar
- Loading Port:
- Shanghai
- Payment Terms:
- TT or LC
- Min Order Qty:
- 10000 pc
- Supply Capability:
- 300000 pc/month
OKorder Service Pledge
OKorder Financial Service
You Might Also Like
Aluminum Grid ceiling is one of the materials for ceiling system.It has various patterns and beautiful designs, and could be installed optionally to be more fashionable. Moreover, it's very easy to be installed and disassembled.So these series are your ideal decorating material.
Product Applications:
1) Supermarket, marketplace
2) Service station, toll station
3) Underground, air port, bus station
4) School, office, meeting room
5) Hall, corridor and toilet
6) Sport center
7) Office, store, plaza
8) Hotel, restaurant, kitchen
9) Hospital
Product Advantages:
1) Surface smoothness and easy cleaning
2) High precision, rigidity and consistency
3) Strong corrupt proof, weather proof and chemical proof
4) Surface color stable for 10 years' indoor use
5) Flexible suspension system makes it easily installed and disconnected
6) Easy to match ceiling
7) Fireproof
Main Product Features:
1) Surface smoothness and easy cleaning
2) High precision, lighter weight, higher strength, better rigidity
3) Strong corrupt proof, weather proof and chemical
4) Easy to match lamps or other ceiling parts
5) Flexible suspension system make each ceiling tiles easy install and disconnect
6) Various patterns are available according to your needs
Product Specifications:
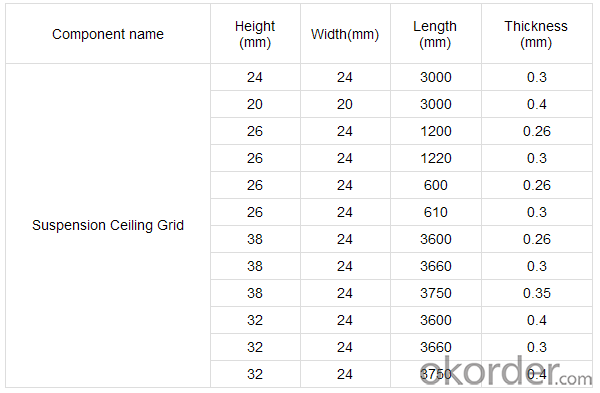
FAQ:
Q:How many the warranty years of your products?
A:15 years for indoor used,20 years for ourdoor used.
Q:Can you show me the installation instruction?
A:Yes,our engineering department is in charge of helping your installation.any question,you can let me know.
Images:
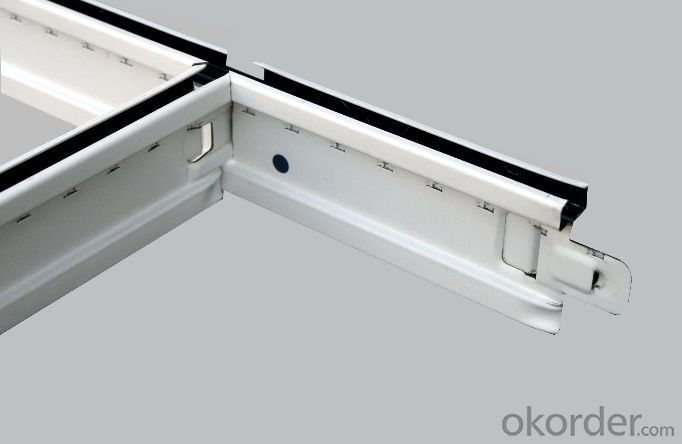
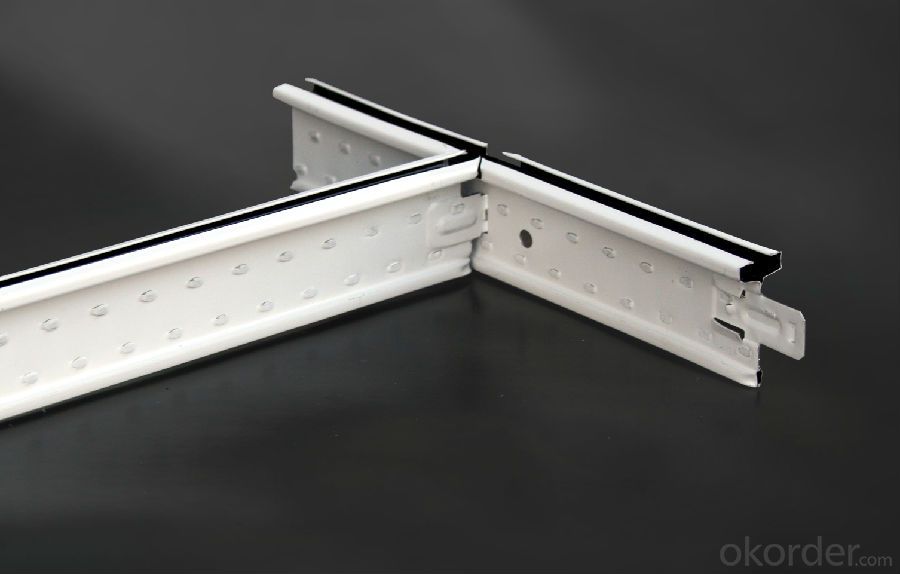
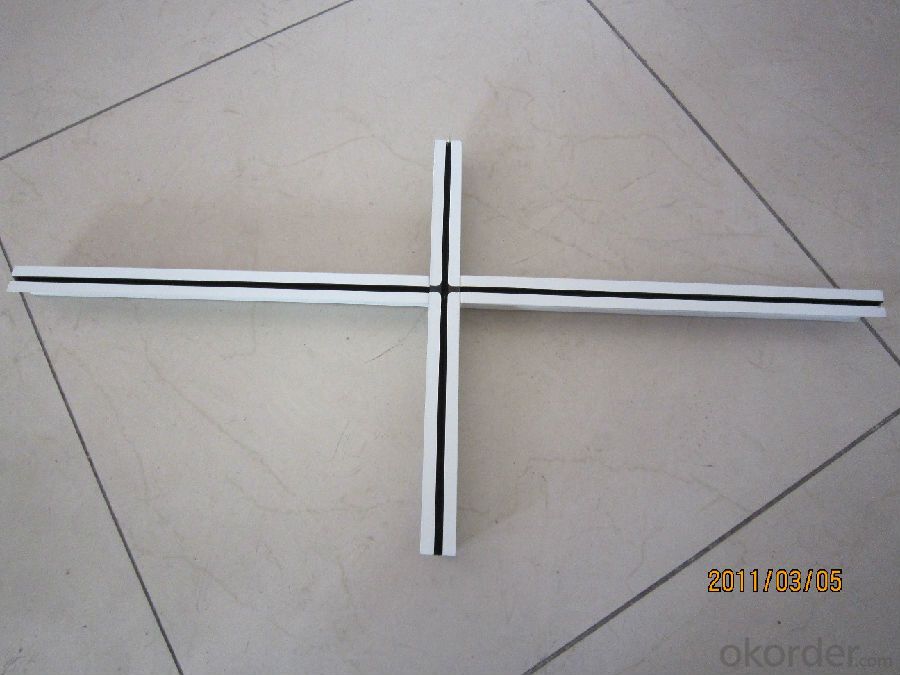
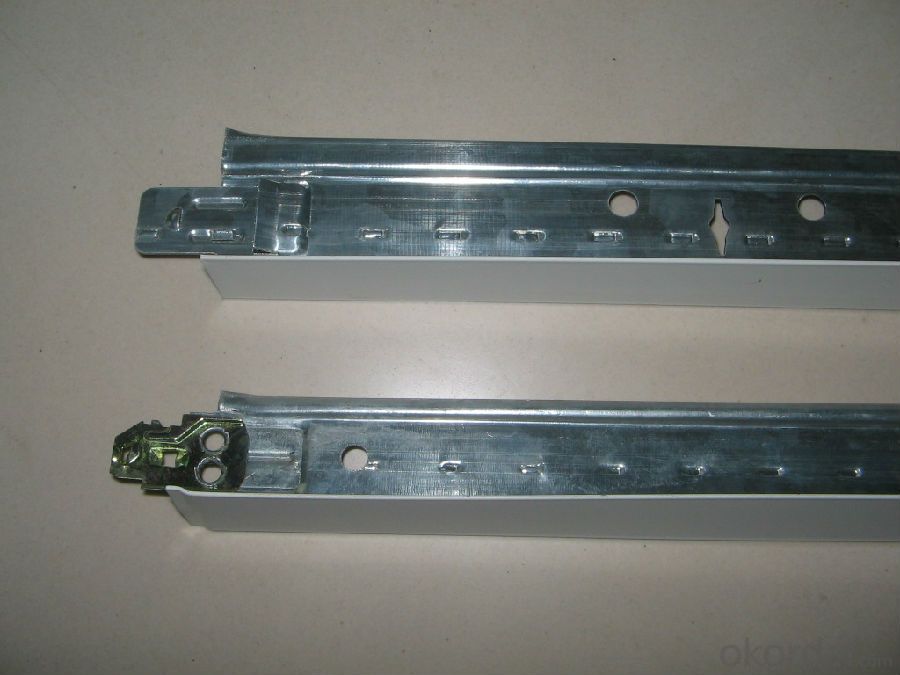
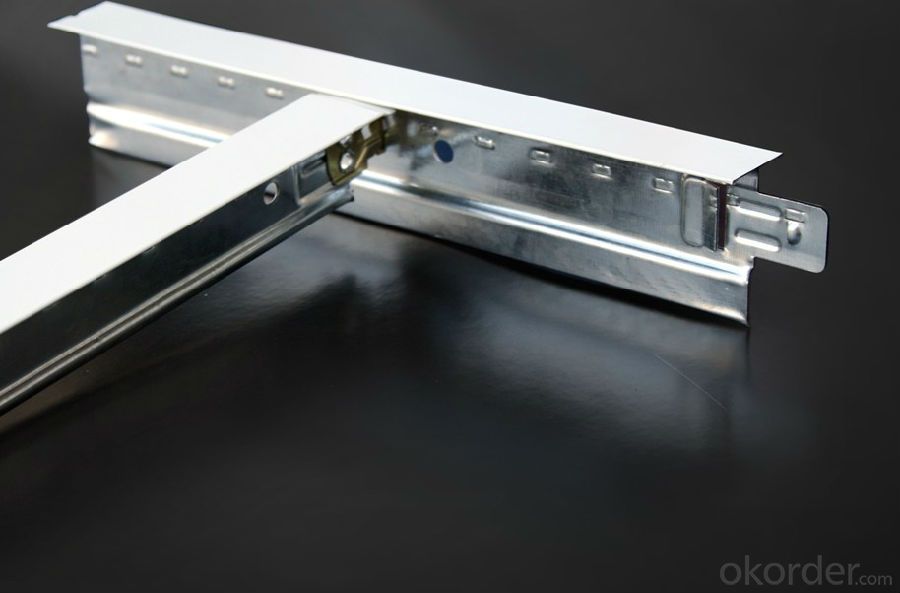
- Q: What is light steel keel structure
- This kind of house can be preserved in the earthquake, but very few such a house, because the high cost of the city's temperature and other conditions have a certain impact in OKorder where there is not clear, but there are some in Dalian, Approximately 15000RMB / flat.
- Q: I feel the self-tapping screws do not drill into the light steel keel Hand drill use method is not directly to the back of the tapping screw inserted into the drill drill and then fixed on the light steel keel ah?
- Gypsum board with the screw is not an ordinary self-tapping screws, its name is "dry wall nail", its structure and material and ordinary tapping screws are different, hardness, small diameter, long teeth, these features are easy It is easier to drill into hard objects. Although the light steel keel is steel, but the wall thickness is limited, the use of hand drill or wind can be easily approved by dry wall nails drill through it. On the dry wall nails to use a special batch of head, also known as the cross head, hand drill to use it to dry wall nails.
- Q: Light steel keel with what cut
- Normally it is a professional cutter, but sometimes someone will use scissors or cutting machine
- Q: Light steel keel gypsum board ceiling, hanging bar, the main keel, sub keel, cross-keel spacing is how much
- The distance between the main keel is generally between 80 and 120 cm, depending on the use of thick gypsum board, if the gypsum board thick, or double gypsum board, the main keel spacing is small, and vice versa can be appropriate Enlarge the number, but not more than 1.2 meters; hanging bar spacing, is the same, according to the size of the main keel to determine the distance between hanging bars and hanging bars, but the same can not exceed 1.2 meters; sub keel (50 keel ) Spacing, the general use of 9.5mm gypsum board when it is 30 cm, if the thickness of the gypsum board is 12mm, the distance between the vice keel can be enlarged to 40 cm. But here we are basically using 30 cm spacing of.
- Q: I hate yellow bulb lights . I like those whitey white white rows of Long rectangular lights that they have at work place/ office etc on the ceiling. I want to install one at home as I find them less depressing and Also I can see better and don't get headache in those lights.What are those lights called? Where to buy?how to install in the house?
- OMG you like those?! their called flourescent lights and you can get them anywhere but lowes or home depot would be best. their easy enough to install but you would probably need a surface mount one which would look hideous. most offices have drop ceilings so the lights just drop into the grid but at your house since you probably have drywall you would have to screw a surface mount fixture right to the drywall.
- Q: What kind of work is the steel keel wall?
- Renovation to do light steel keel partition is the main carpenter to complete,
- Q: General light steel keel wall thickness is how much
- The thickness of the light steel keel wall = keel type + the thickness of the second floor panel; it is assumed that the use of 75 keel, 12mm inside and outside the use of gypsum panel; then the wall thickness = 75 +12 +12 = 99mm.
- Q: How to distinguish the quality of light steel keel
- In fact, distinguish the quality of the keel is very simple: First, weigh the weight of the keel Second, look at the surface of the keel rust treatment : The current point is a little better hot-dip anti-rust treatment, I personally think that the keel surface treatment is not very important, even light steel keel even rust or years or 10 years to put the keel rust off. So the owners do not have to worry when buying.
- Q: Light steel keel gypsum board partition wall
- 120 and 240, the size is usually 75 and 100, 0.6-1.0mm thick, pitch 400 and 600 The ceiling has a card and 50,60,60-50 and keel veneer ceiling of several practices, vice-long distance between 300,400 and 600mm, the main dragon has 900 and 1200mm pitch, veneer ceiling U-clamp space <100mm
- Q: To do a span of 11 meters of the door frame, with light steel keel can do it
- Inappropriate, light steel keel normal length is 3-4 meters, if the convergence of words, it is not strong ~
Send your message to us
Drop Ceiling Grid for Mineral Fiber Ceiling T-Bar
- Loading Port:
- Shanghai
- Payment Terms:
- TT or LC
- Min Order Qty:
- 10000 pc
- Supply Capability:
- 300000 pc/month
OKorder Service Pledge
OKorder Financial Service
Similar products
Hot products
Hot Searches
Related keywords
