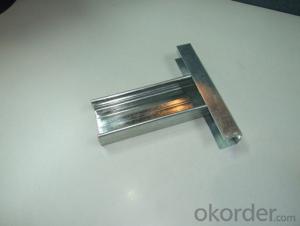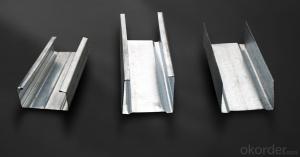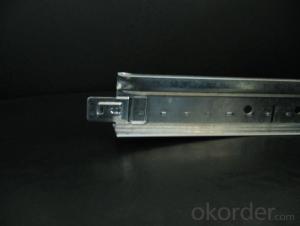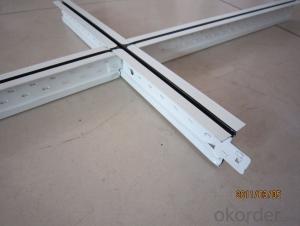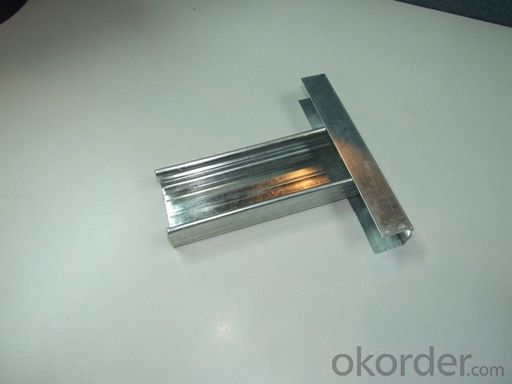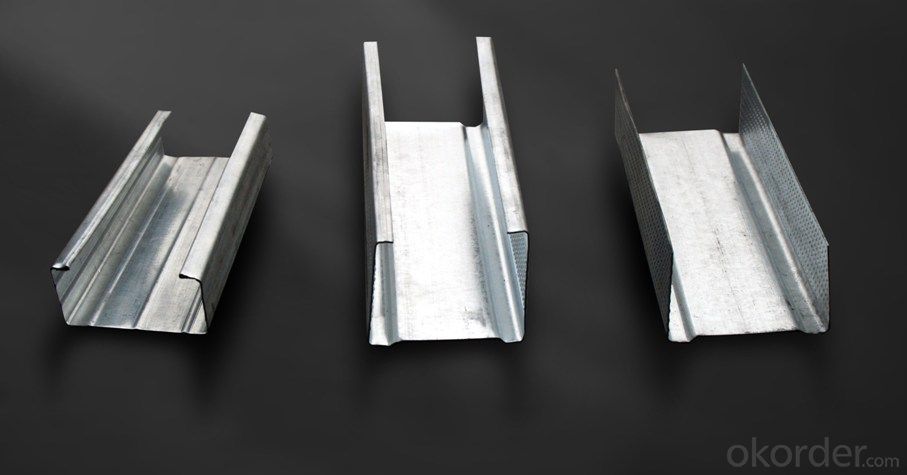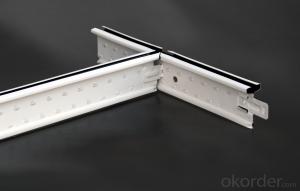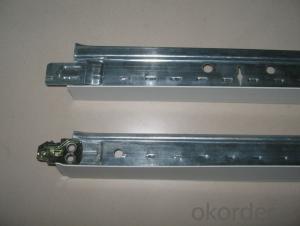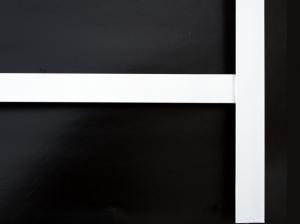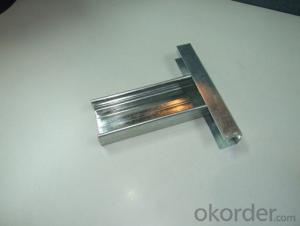Fire Rated Ceiling Grid - Ceiling T Grid / T Bar for Mineral Fiber Ceiling and Grid Ceiling
- Loading Port:
- Shanghai
- Payment Terms:
- TT or LC
- Min Order Qty:
- 10000 pc
- Supply Capability:
- 300000 pc/month
OKorder Service Pledge
OKorder Financial Service
You Might Also Like
Product Applications:
1) Supermarket, marketplace
2) Service station, toll station
3) Underground, air port, bus station
4) School, office, meeting room
5) Hall, corridor and toilet
Product Advantages:
Galvanized volume is up to national classy standard,strong corrosion resistance
Double-sided paint,pacific white polyester lacquer,texture exquisite and high-grade
best package,import packing material and brand new product mark instruction
Unique design top tank,make the vice keel hard to drop when it inserted,safety and stability
The latest improved decompression guiding groove,convenient installation and multi-angle installation
Interlock connection piece design,stability connection and strong shockproof,ideal appearance
Easy to remove the keel when something wrong,convenient modify and maintenance
Technology advanced automation equipment,good product quality
Wide application,used in commercial place,office,public places and super-large places
Other size also can be produced by your request
Main Product Features:
1. Includes main tee, cross tee and wall angle.
2. Rotary-stitched, for torsion strength and stability.
3. Unique connection design for easier installation.
4. Accurate grid size for best installation effect.
Product Specifications:
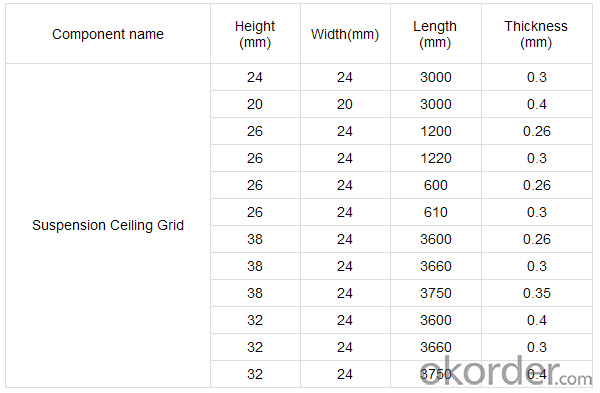
FAQ:
Q:How many the warranty years of your products?
A:15 years for indoor used,20 years for ourdoor used.
Q:Can you show me the installation instruction?
A:Yes,our engineering department is in charge of helping your installation.any question,you can let me know.
Images:
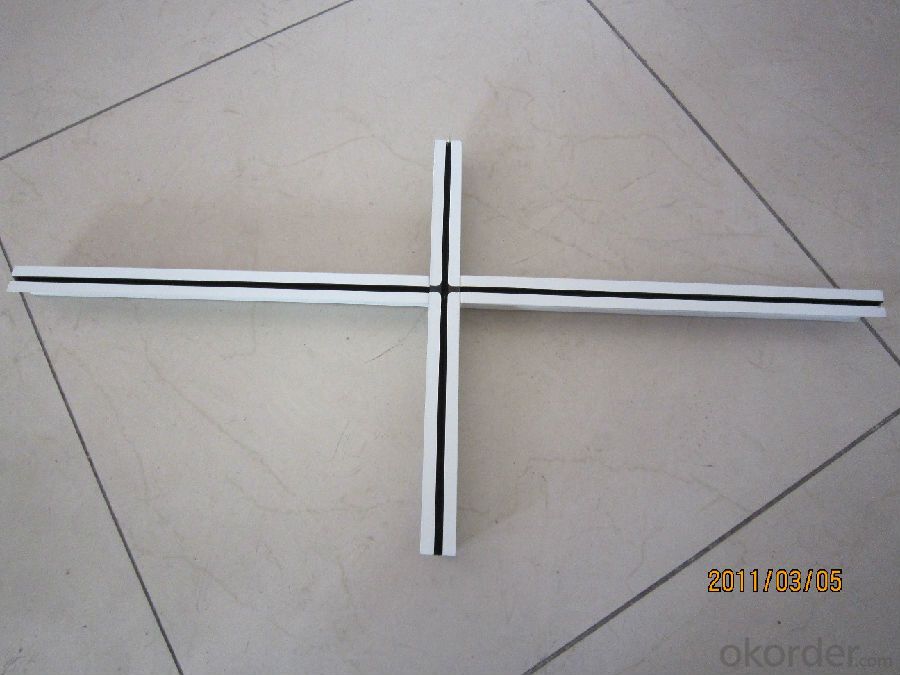
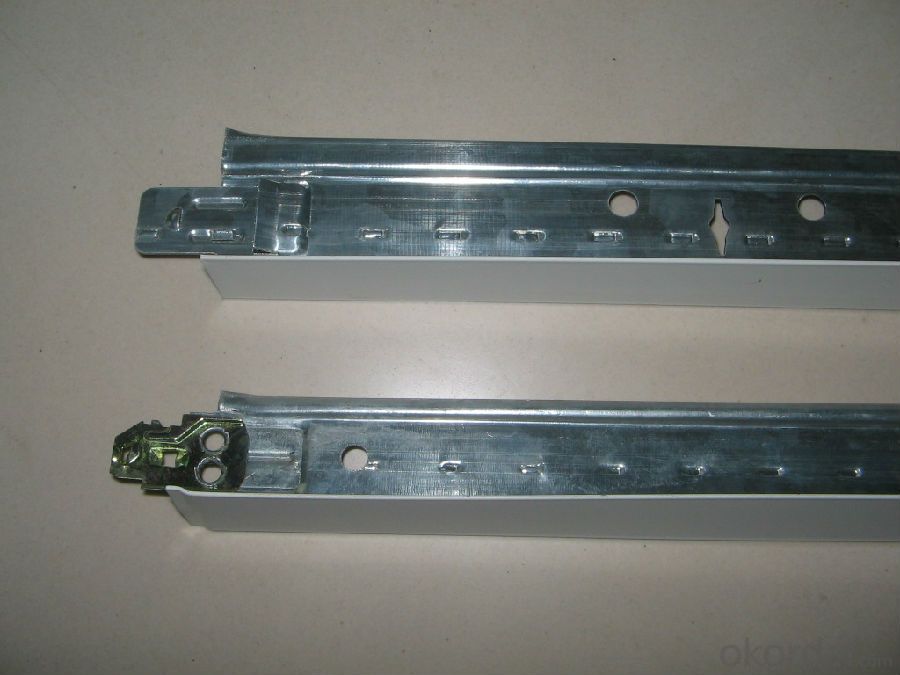
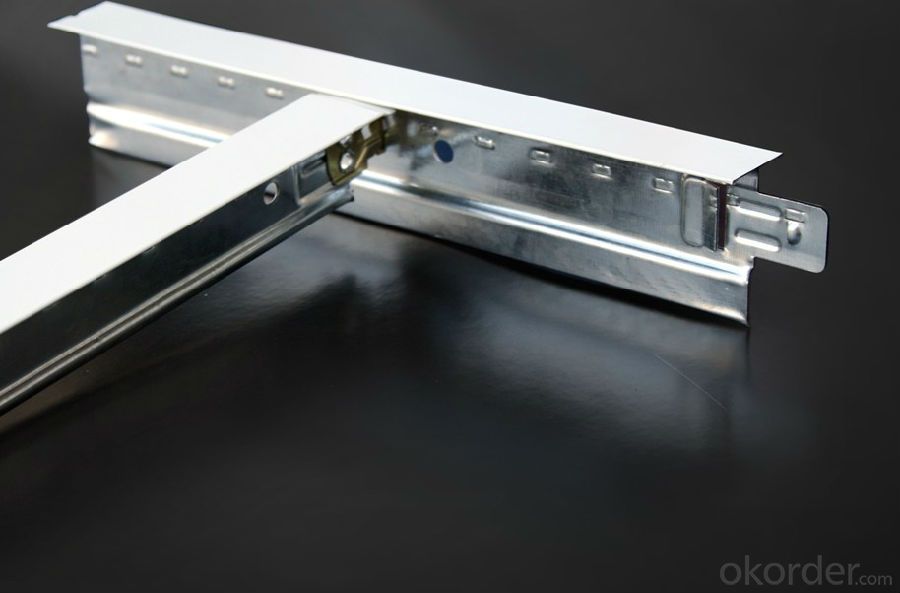
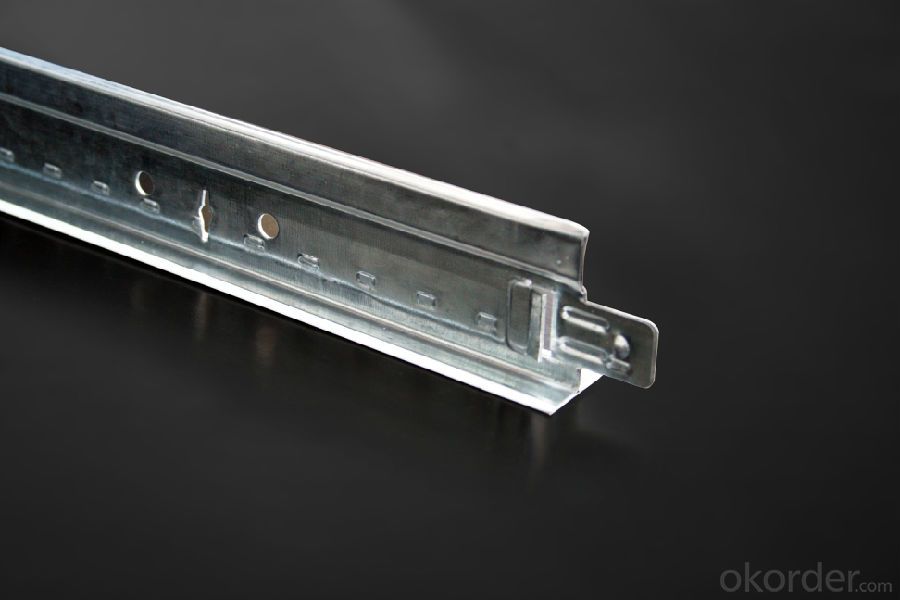
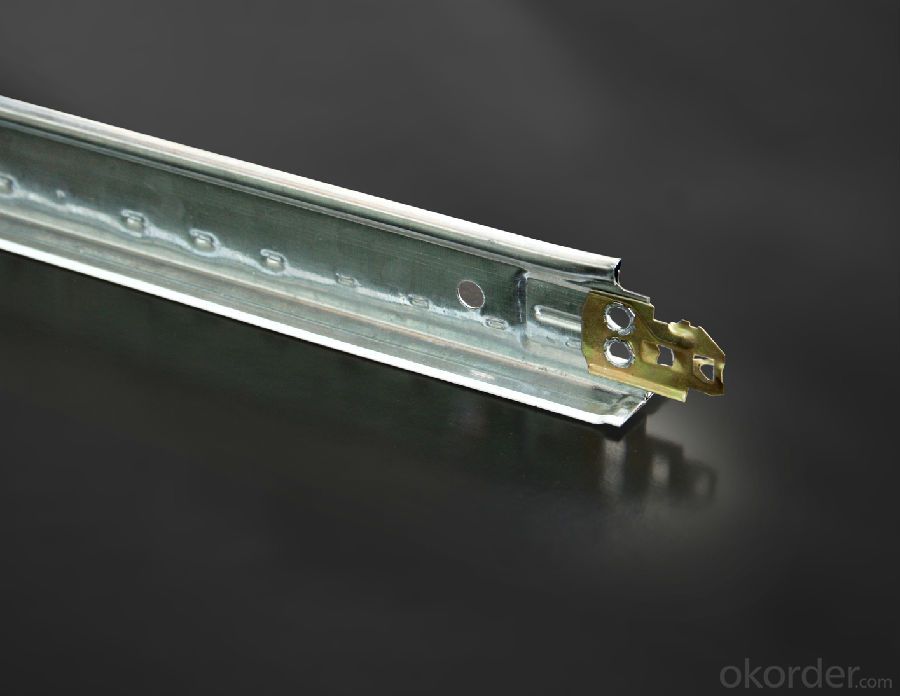
- Q: What is the average cost per sq ft to install a drop ceiling?
- Hi Bob, I have heard of ' Angies List ' but have not used it myself yet. They list many contracotrs form many trades. You may want to get some estimates from contractors listed there. Secondly, try Home Depot or Lowe's just pose the question to someone in the tile dept. for a general idea of costs. Just a thought , but I would look for a tile contractor closer inland than actually hiring a Contractor from the Cape. It's a frugal thought :o)
- Q: What is light steel keel arch? Under what circumstances need to be arch?
- We often take measures in the middle to lift it up a little, so that it is affected by the heavy sag of gravity, which is the legendary arch.
- Q: Light steel keel d60 and u60 What is the difference?
- Light steel keel according to the use of hanging keel and partition keel, ceiling keel main specifications are divided into D38, D45, D50 and D60. Light steel keel in cross-section in the form of V-type, C-type, T-type, L-shaped, U-keel. So d60 and u60 are two different classification models, no comparability. Model 60 of the keel weight of 60kg.
- Q: I have a little package to do their own works, only the contractor does not material, people give the price is 13 dollars a square, but also put noise cotton, in general, that the calculation area is to be considered double or single of,
- I also do decoration, in general, the calculation area is single-sided, the paint is double-sided operator, this is not absolute, the key is how the contract on the set! 13 of the price is too low, the project is rarely the case of 20 to a flat (artificial)!
- Q: the kind meant for office and school ceilings that fit in a ceiling grid(4, t8 tubes), i was thinking of using 4, 8 inch jack chains and securing it with s hooks and eye hooks. is this alright or will i have to find another way? I'm using #10 eye hooks and 1 s hooks.
- Yes, you can suspend them with jack chain and eye hooks. I installed literally thousands of those lights (we called them troffers when I was a commercial electrician. In fact, in most cases even if we were dropping them in the grid for main support we also had to suspend two or four ceiling tie wires or jack chain supports to each fixture for earthquake security.
- Q: Light steel keel ceiling 600 * 600 What does it mean?
- Light steel keel is mainly used to divide the general partition and roof of the building space. Keel plus decorative panels of the ceiling works, in accordance with the construction process is different, but also sub-dark keel ceiling and Ming keel ceiling. The setting of the ceiling keel is mainly for the fixed finishes, some light equipment such as small lamps, smoke detectors, sprinklers, tuyere bars, etc., can also be fixed on the finishes. 600 * 600mm generally specify the keel and dark keel installed after the release of the decorative panel space (ordinary trim panel specifications are generally: 600 * 600MM)
- Q: Can you stay There is no good way, neither affect the wall load does not affect the beautiful situation to solve the problem.
- In the air-conditioned place to install a few vice keel, and then add a block on the keel blockbuster, to facilitate the installation of fixed air-conditioning.
- Q: Light steel keel wall hidden acceptance of what is the hidden content? (Not a ceiling)
- 1. The variety, specification, performance and moisture content of the keel, fittings, wall panels, filling materials and caulking materials used in the skeleton walls shall meet the design requirements. There are sound insulation, heat insulation, fire retardant, moisture and other special requirements of the project, the material should have the appropriate performance level of the test report. 2 skeleton wall works Border keel must be firmly connected with the base structure, and should be flat, vertical, position is correct. 3 skeleton in the keel spacing and structure of the connection method should meet the design requirements, the skeleton of the equipment pipeline installation, doors and windows openings and other parts to strengthen the keel should be installed firmly, the correct position, fill the material should be set to meet the design requirements. 4 wood keel and wood wall panel fire and corrosion treatment must meet the design requirements. 5 skeleton wall wall panels should be installed firmly, no delamination, warping, cracks and defects. 6 seam joints used in the joints of the wall method should meet the design requirements. 7 skeleton wall surface should be smooth, consistent color, clean, no cracks, seams should be uniform, straight. 8 skeleton on the wall of the holes, grooves, boxes should be the right position, sets of anastomosis, neat edges. 9 skeleton wall filled with the material should be dry, fill should be dense, uniform, no fall.
- Q: What are the advantages and disadvantages of wood keel and light steel keel?
- Wood keel: easy to draw, what is the amount of small, complex structure of the special occasions. But the fire is not allowed to use a higher environment;
- Q: doing a report for school !
- Often, a plan is drawn in grid form. Each square of the grid is equal to 3', or something similar. That type of plan is much easier to work with, since the page is not covered with dimensions. If a particular feature, such as a wall, is not located on a grid line, there will be a dimension from the grid line to locate it. The suspension system for a dropped ceiling is also called the grid. Main runners are spaced every 4', then a system of tees is used to divide the ceiling into a grid of 2' x 2' or 2' x 4' spaces. Light fixtures and HVAC vents are made in sizes to fit in the grid. Hope this helps you with your project.
Send your message to us
Fire Rated Ceiling Grid - Ceiling T Grid / T Bar for Mineral Fiber Ceiling and Grid Ceiling
- Loading Port:
- Shanghai
- Payment Terms:
- TT or LC
- Min Order Qty:
- 10000 pc
- Supply Capability:
- 300000 pc/month
OKorder Service Pledge
OKorder Financial Service
Similar products
Hot products
Hot Searches
Related keywords
