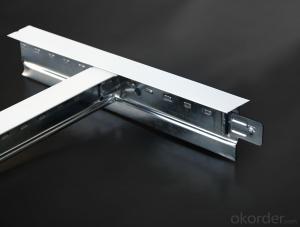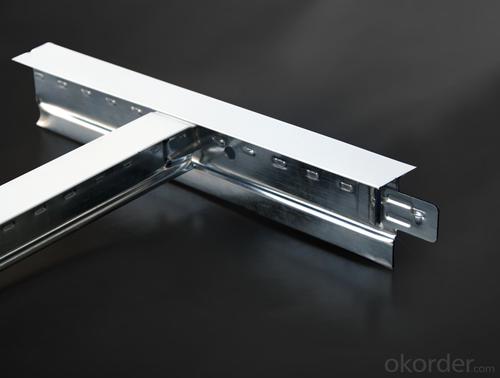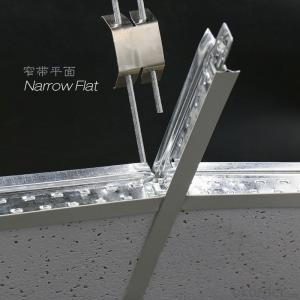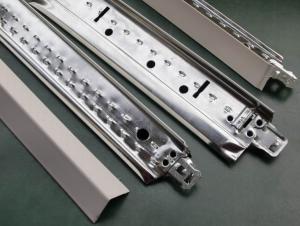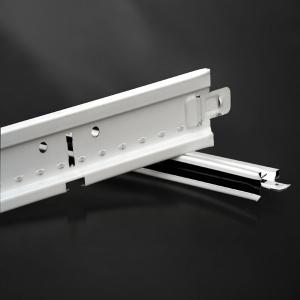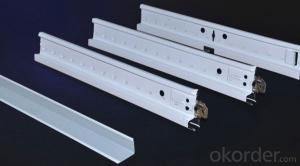Narrow Ceiling Grid T-Shape Framework Ceiling Grid
- Loading Port:
- Shanghai
- Payment Terms:
- TT or LC
- Min Order Qty:
- 10000 pc
- Supply Capability:
- 300000 pc/month
OKorder Service Pledge
OKorder Financial Service
You Might Also Like
Grille ceiling system enables open ceiling plane constructions, offering a wide variety of cells and patterns for maximum freedom of design. Our panels are created with a proprietary manufacturing process that ensures clean lines and durability.
Product Applications:
1) Supermarket, marketplace
2) Service station, toll station
3) Underground, air port, bus station
4) School, office, meeting room
5) Hall, corridor and toilet
6) Sport center
7) Office, store, plaza
8) Hotel, restaurant, kitchen
9) Hospital
Product Advantages:
Galvanized volume is up to national classy standard,strong corrosion resistance
Double-sided paint,pacific white polyester lacquer,texture exquisite and high-grade
best package,import packing material and brand new product mark instruction
Unique design top tank,make the vice keel hard to drop when it inserted,safety and stability
The latest improved decompression guiding groove,convenient installation and multi-angle installation
Interlock connection piece design,stability connection and strong shockproof,ideal appearance
Easy to remove the keel when something wrong,convenient modify and maintenance
Technology advanced automation equipment,good product quality
Wide application,used in commercial place,office,public places and super-large places
Other size also can be produced by your request
Main Product Features:
1. Includes main tee, cross tee and wall angle.
2. Rotary-stitched, for torsion strength and stability.
3. Unique connection design for easier installation.
4. Accurate grid size for best installation effect.
Product Specifications:
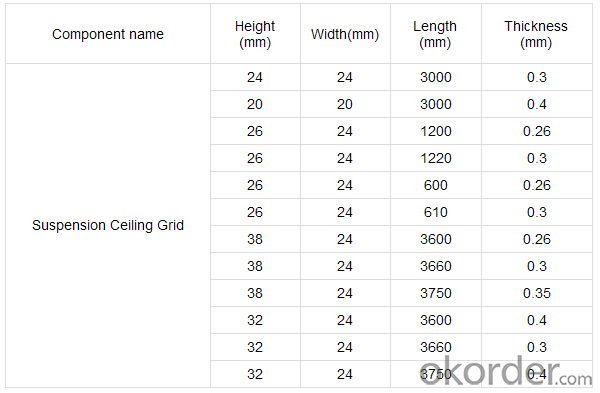
FAQ:
Q:How many the warranty years of your products?
A:15 years for indoor used,20 years for ourdoor used.
Q:Can you show me the installation instruction?
A:Yes,our engineering department is in charge of helping your installation.any question,you can let me know.
Images:
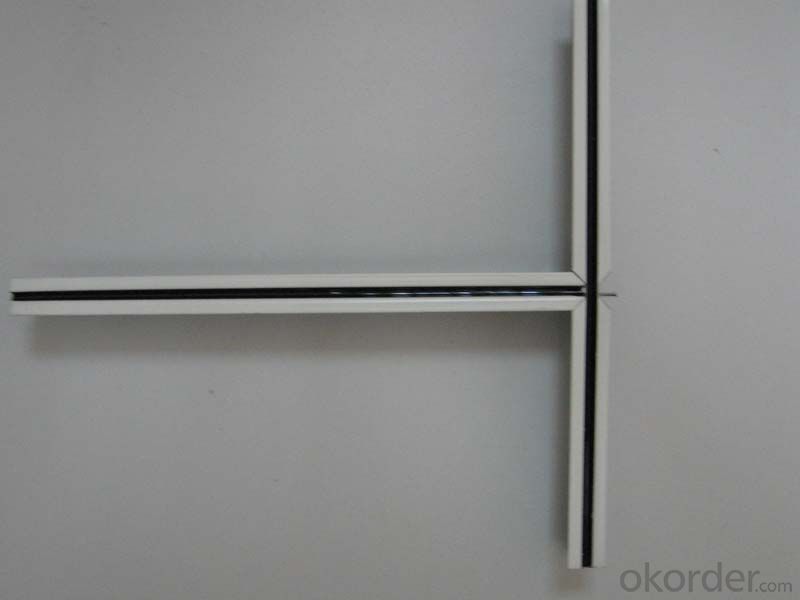
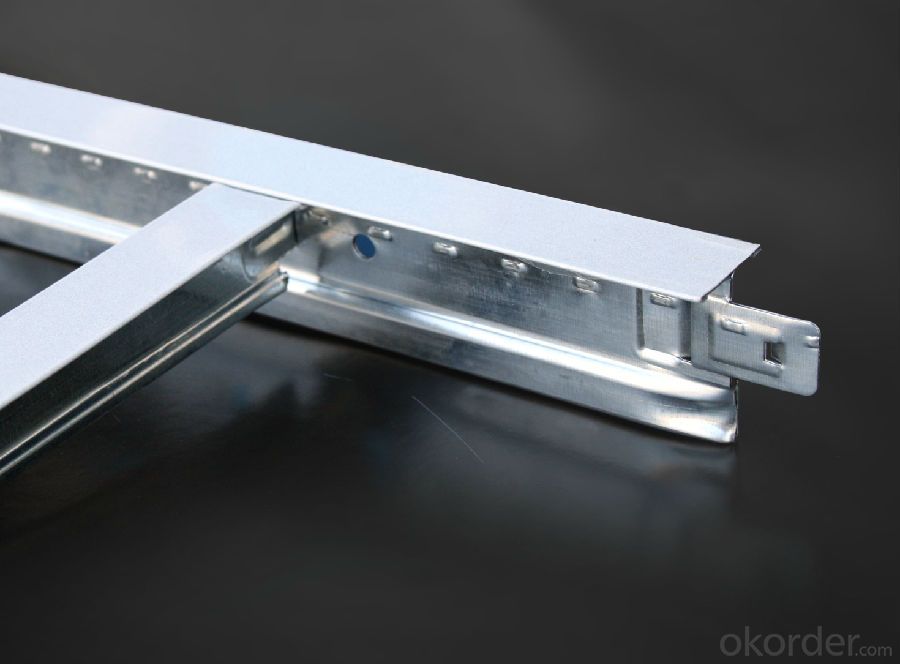
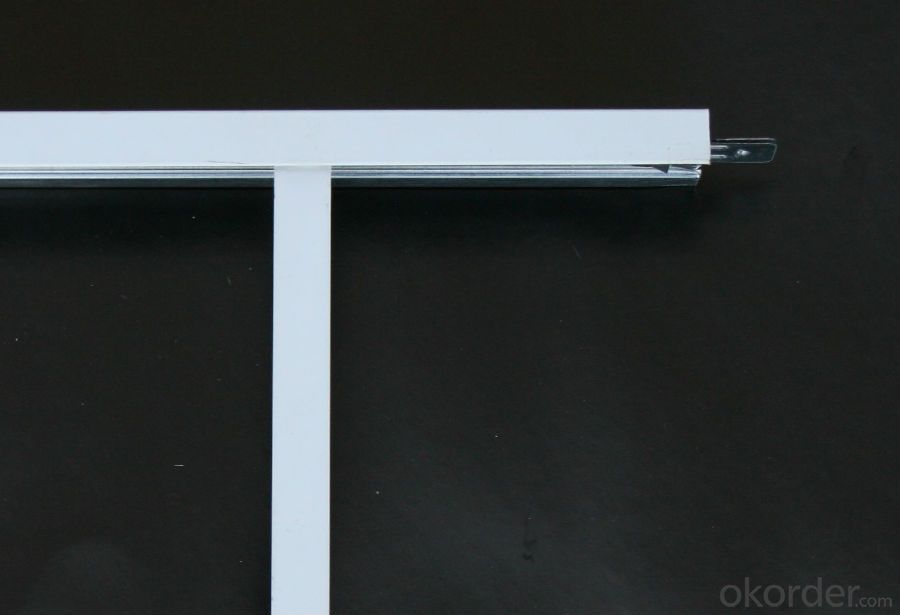
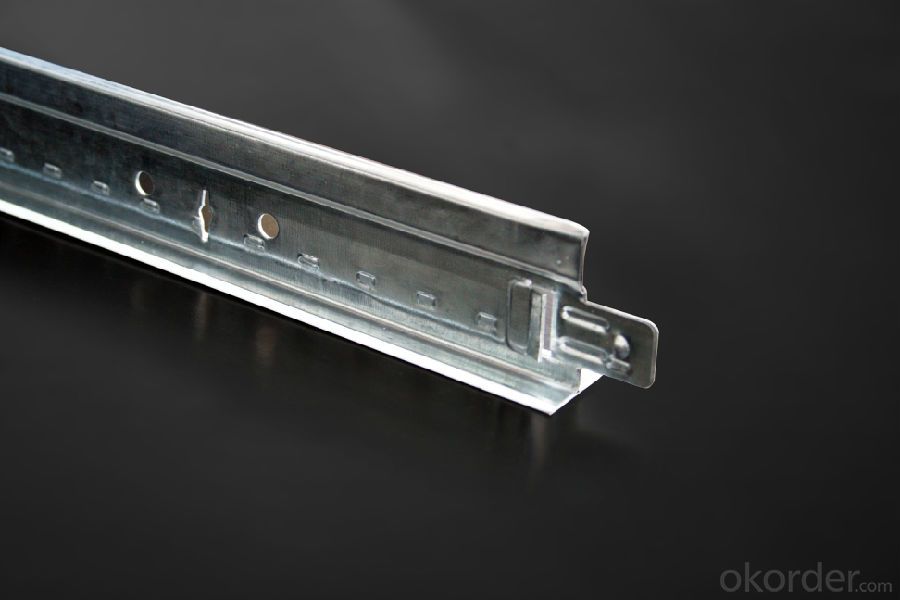
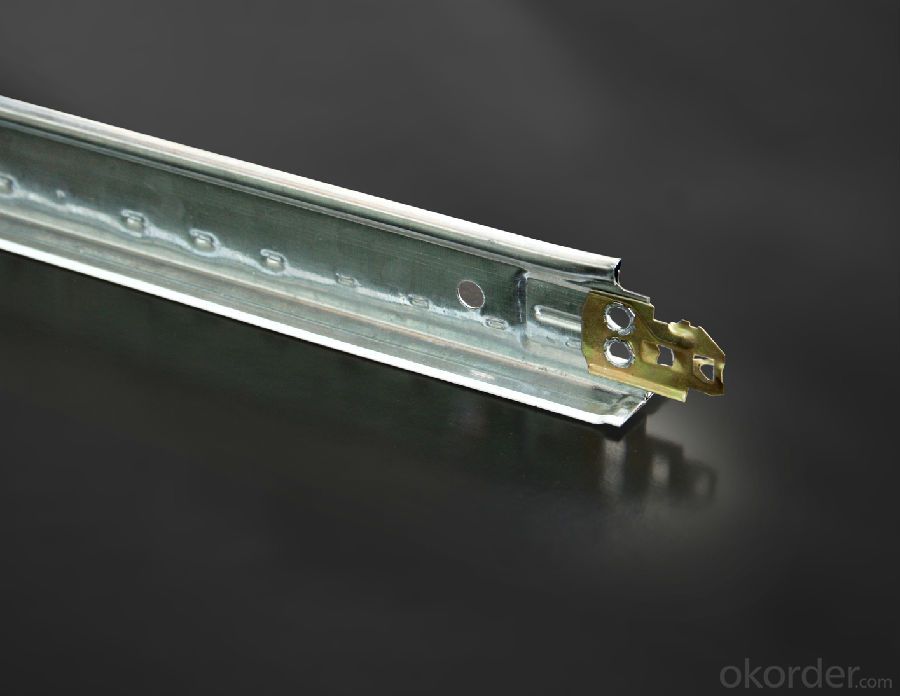
- Q: My fiancee and I are tearing down the drop ceiling in our family room. We've found someone to come take away the tiles, as they are in good condition, but we'd prefer to recycle the metal grid. Does anyone know what type of metal these grids are usually made of?
- Aluminium perhaps ?
- Q: Light steel keel and wood keel ceiling which is better?
- Slats, steel mesh plaster ceiling 1, wood keel grid requirements with wooden ceiling. 2, lath joints must be staggered, the board should not be too light, slats and steel mesh are nailed. 3, lime paste must be fully mature, do not allow lime fixed particles, so as not to plaster from the bubble after the bubble. 4, slab dry, easy to water swelling, absorbent plaster dry and easy to crack, so the end of the ash should be sprayed with water after wetting, and then wipe the leveling layer to combine with each other.
- Q: Light steel keel CB38 * 12 What does it mean?
- This should be the specifications of the heart keel, not the main keel, the main keel will not be so small.
- Q: Specification for lightweight steel keel and gypsum board
- Its length is generally 3m, 4m. Gypsum board specifications, the thickness of 9.5mm, 12mm, 15mm, there are some thickness below 9.5mm, but generally belong to non-standard; length of 2400mm, 3000mm, width of 1200mm The
- Q: Light steel keel mark which category
- What is the world keel and light steel keel? What is the use of ah?
- Q: I recently moved into my mom's finished basement, and I would like to put up a wall, with a door, for more privacy, but I'm not sure how much it would cost. I know it's hard to estimate the cost for something like this, but I'm just looking for a price range? The wall would be approximately 8 feet long, with no electrical, and a door. The only thing I think may cause a problem is that the ceiling is a tiled ceiling, which I'm not sure if a wall can be built around the ceiling, or not? If anyone has any suggestions, it would be a lot of help. The main reason for putting a wall up is because my step father is allergic to cats, and I have two 8 month old kittens, so I'm mostly concerned with keeping the cat hair and dander from making its way to the rest of the house. Thanks for any information!
- two three hundred maybe
- Q: How do I install dropped ceiling in basement?
- why would you want to do that?
- Q: We recently did a kitchen renovation which involved taking a wall down between the kitchen and dining room. My house was build in the 50s and the ceilings are plaster over chicken wire (which we've learned on previous housework is excruciating work to remove as its screwed in a grid pattern every 6 inches so we're trying to salvage instead of replace). Here's the problem: The dining room ceiling is a textured plaster- the kitchen was a smooth gloss paint. Now that they are one room with the wall removed, there's not only the two different ceilings but also a patch of drywall between them where old cabinets used to hang. Im looking to texture it all- meaning I have to prep and attempt to match the flat glossy ceiling to the textured dining room. I don't even know where to start here. Help!
- just make a cool mural over the strip of drywall
- Q: Gypsum board ceiling with light steel keel how much material. Roof a total of 90 square feet. In addition to gypsum board, 1 square, how much light steel keel, pay keel, hanging, hanging, the main then, pay, hanging gold and other accessories
- 1, need to be clear: you live in the city. Because it involves the same product, the price difference between the material. And the local labor costs are not uniform standards, the main material: 38 main dragon, 50 Fu Long, 6 and 8 thick screw, Zigong screws, hanging pieces, pieces, nuts, nuts and small accessories, 2.44 meters Or 3 m gypsum board; 2, process requirements, boom standard 0.8mm above. Spaced 1-1.2 meters. Main keel 1-1.2 m interval. The main dragon deputy dragon is 1: 3 main keel is 50-60 width. Thickness is 1.2mm Positive and negative tolerance 0.01-0.03 Vice keel thickness is 0.5mm. Positive and negative tolerance 0.01-0.03 mm Gypsum board thickness is 0.95mm or more 3, the cost of gypsum board price of 7 yuan / square, keel 12 yuan / per square (the main keel and vice dragon, hanging tendons, corners) around, no shape flat top of the general artificial 20-30 yuan. 1.2 thick gypsum board plus 4 yuan per square, not including paint (three-tier city price)
- Q: Light steel keel gypsum board cut off how much money a square
- Light steel wall area by centerline * height, to m2 as a unit, wall light steel keel material about 30-60 yuan / m2 (material quality, brand is not the same) double-sided single-layer gypsum board material about 50-100 yuan / M2 (material quality, brand is not the same) wall generally have sound-absorbing cotton, usually 75 partitions with 50 thick sound-absorbing cotton on it
Send your message to us
Narrow Ceiling Grid T-Shape Framework Ceiling Grid
- Loading Port:
- Shanghai
- Payment Terms:
- TT or LC
- Min Order Qty:
- 10000 pc
- Supply Capability:
- 300000 pc/month
OKorder Service Pledge
OKorder Financial Service
Similar products
Hot products
Hot Searches
Related keywords
