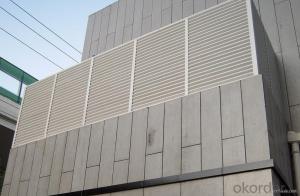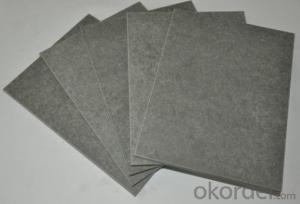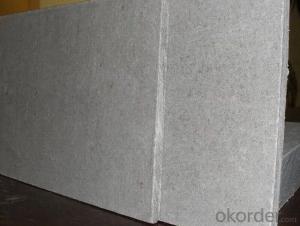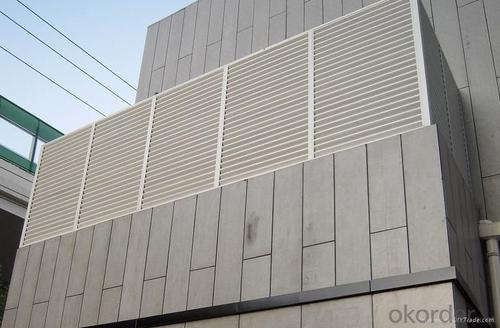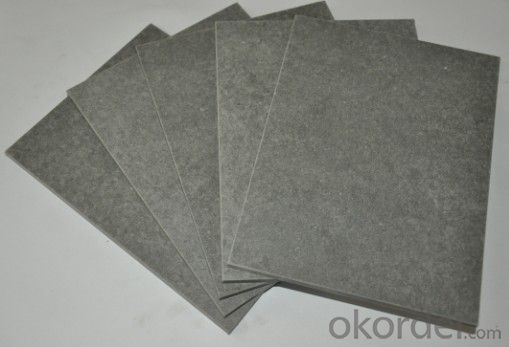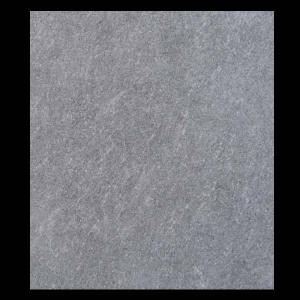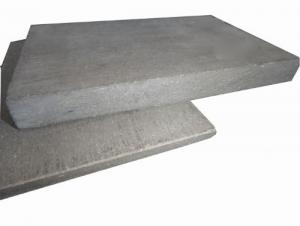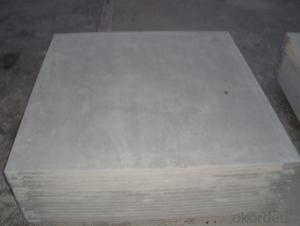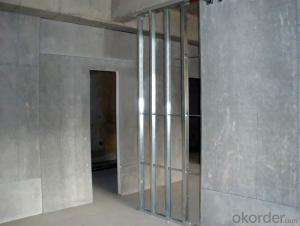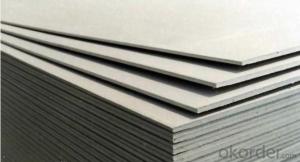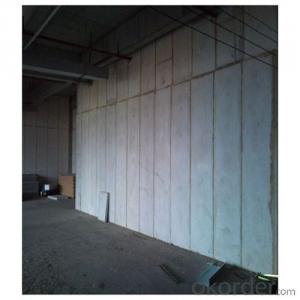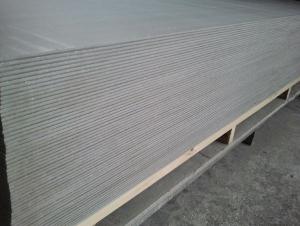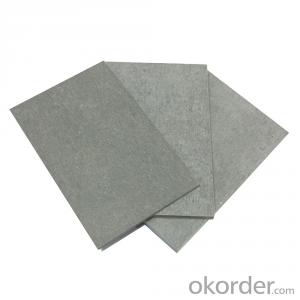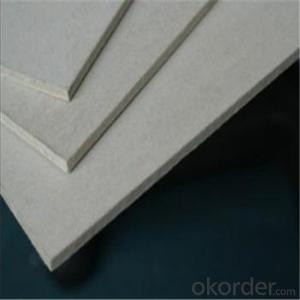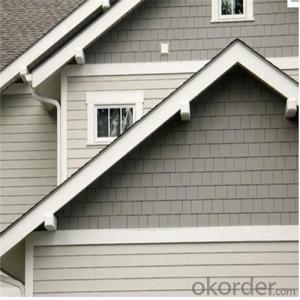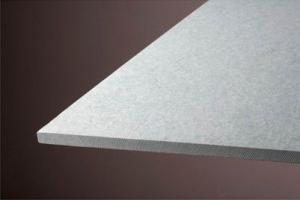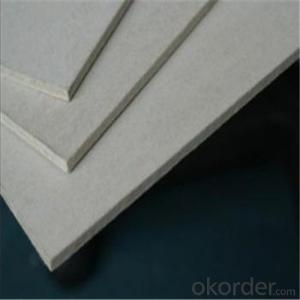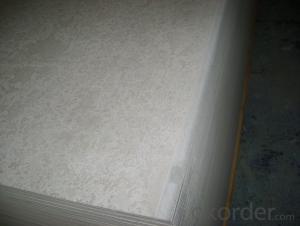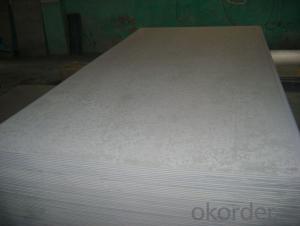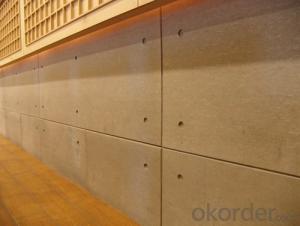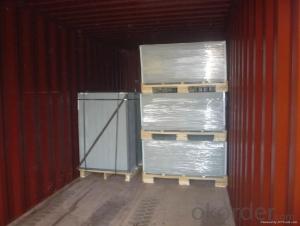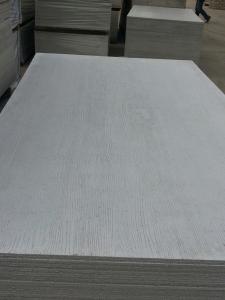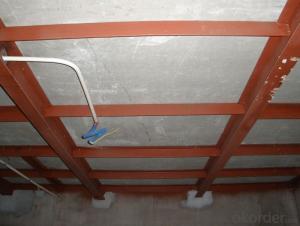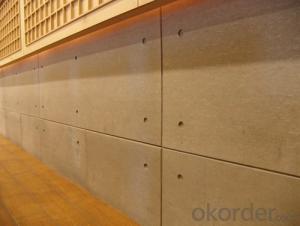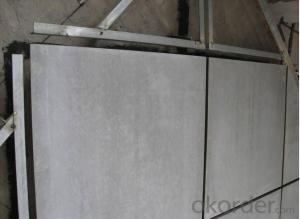Fiber Cement Board Cement Board Hot Sale Asbesto Free
- Loading Port:
- Shanghai
- Payment Terms:
- TT or LC
- Min Order Qty:
- 10000 m²
- Supply Capability:
- 300000 m²/month
OKorder Service Pledge
OKorder Financial Service
You Might Also Like
High Density and Strength fiber cement board is a high quality calcium silicate architectural board reinforced with selected cellulose fibres and fillers.
The raw materials of fiber cement board are cellulose fiber, silicate cement, quartz sand, water and some additives.
It is 100% free from asbestos, sepiolite, inorganic fibres or formaldehyde.
Product Applications:
1.Indoor ceiling of industrial and resident building.
2.Partition of industrial and resident building.
3.The ceiling and partition of the bathroom and other wet condition building.
4.Indoor ceiling and partition as base board of the decoration for operation room,clean room of hospital or laboratory .
5.The fireproof board of the air passage.
6.Furniture or furniture's accessories.
Product Advantages:
1)excellent fire-proof
2)excellent damp-proof
3)Durability and long service life
4)high strength
5)stable dimensions
6)good heat and sound insulation
7)non-asbestos
8)mould resistant
9)no deformation
Main Product Features:
1) Elegance and excellent decoration
2) Easy installation and convenient maintenance
3) Best Surface processed with PVC Lamination
4) Heat insulation, thermal insulation, moisture proof, mould proof, sound absorption and noise reduction
5) Incombustibility / Fireproof
6) No dust / no pollution
7) Stucturally strong
8) Over 15 years no transmutation
Product Specifications:
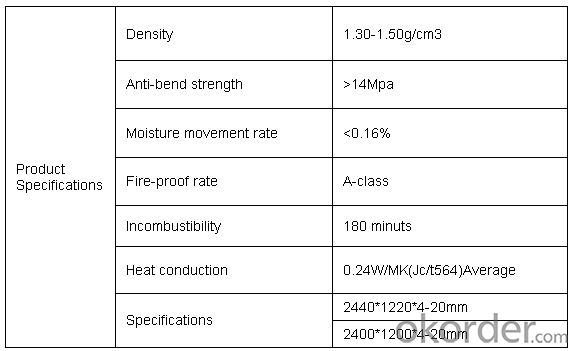
FAQ:
1. Q:What is the different and most important point from other supplier?
A:We guarantee No asbestos if it has asbestos density will be more than 1.4g/cm3 what's more
3.2mm*3000*1220mm can be produced by us other suppliers can not do this size
2. Q:What are the advantages of your board?
A: outstanding light weight ,heat insulation, waterproof, fireproof, sound insulation, fast construction.
3. Q: Is the board fire resistant?
A: Yes, fire resistant 4 h , in the heat of 1000℃.actually it is noncombustible Class A1.
4. Q: Do you have any certificate to help us get government's approval?
A:China testing report and our laboratory' s testing by ourselves as your supporting document.
Because building standards are different in different countries, most of our customers buy the boards for testing and get approval by themselves.
5. Q: If we need samples for customer approval, will it be possible?
A: Of course we can.
6. Q:How to guarantee the quality?
A:Laboratory, integral testing process from raw materials to finished product until loading containers will be done by our factory.
Images:
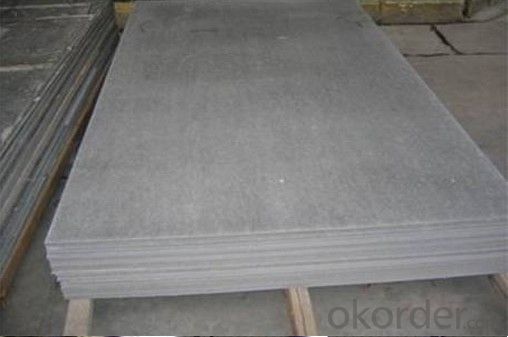
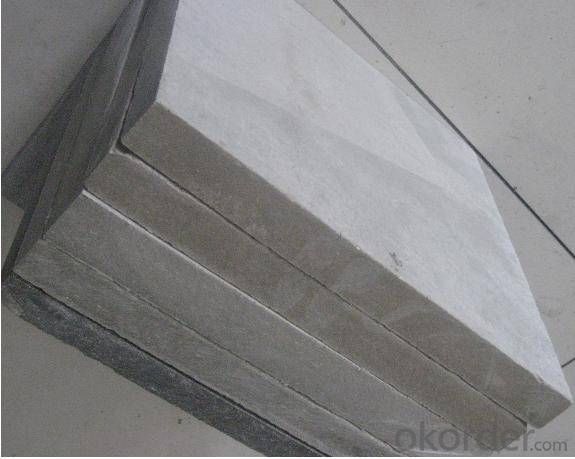
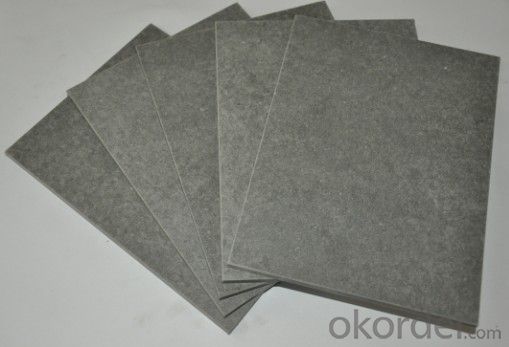
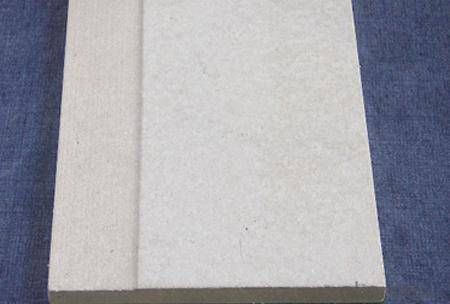
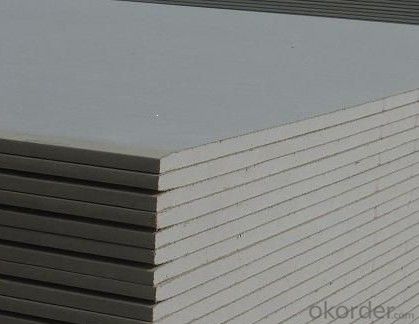
- Q: Will the cement board rust?
- Time if long-term, of course, can be imagined that ordinary cement is a portland cement, urine containing hydrochloric acid, after a long period of time into the hydrochloric acid will produce corrosion of cement will be metamorphosed in advance, it must be affected.
- Q: What exactly are fibre cement nails and what are they used for and a description.
- Not sure your spelling is correct, but cement board such as DUROCK uses special screws for installation. No fiber cement board uses nails they all get installed with SCREWS
- Q: I've put up my cement board walls now not sure what 2 use on it as a thin coat? I am not going 2 put tile on just want a textured cement look. Also is there a metalic type paint I can use on cement? I'm looking for options in my new shower area. There is a wax or plastic also that looks like it was a type of tile adhesive that I don't know how to get off before I stain or paint the concrete. Any suggestions on how to get it off? Can I use spray paint on the concrete in a shower area? Thank you
- Cement backer board is okay but probably a bit of over kill for most applications since the backsplash really doesn't get wet in most kitchens. In our last house the tile was applied to common drywall and worked just fine for the 25 years we lived in the house. Our current house has green drywall board which is more moisture resistant than common drywall but is not waterproof like cement board.
- Q: Sound insulation board effect and what is relevant
- General noise is the practice of two types of materials used together, sealing plate with a high density of the plate, and the middle filled with sound-absorbing cotton, such as 50mm thick gradient of sound-absorbing cotton such a highly efficient sound-absorbing material. You can play a very good sound insulation effect.
- Q: I've already got the cement board down, taking it back up would mean messing with the toilet flange, which means plumbing, and that sucks. Plywood was in pretty good condition. Thanks in advance!
- Just use a bunch of screws to hold the cement board in place. If you do this it will be just fine.
- Q: I'm not to good at figuring out quantities for sheetrock and cement board. I'm redueing my bathroom. I need to figure for how much sheet rock to get. My walls are 56L x 8'H, 6'Lx8'H, and 90Lx8'H. For my bathtub enclosure I have 61Lx82H, 3'Lx82H and 3'Lx82H.Any input on this would be greatly appriciated.
- Your husband is sweet. do away with the wallboard. while you're no longer making plans on putting up tiles there is no reason to apply cement board. i could get some Vantek board from Lowes, approximately 27.00 a sheet and use that. that's water-resistant and springs with a 25 year guarantee. It seems and acts like plywood. particularly reliable, purely ensure you placed on goggles once you chop back it, the timber flakes and performs havoc on your eyes. I used Vantec on a kitchen floor and likewise rather for my patio roof. It rained two times earlier we've been given the shingles on and did no harm. And we get slightly rain right here in southern Missouri
- Q: I know cement board to cement board is taped with thinset and fibatape, but what about the seam at the sides that meet drywall? How should these be taped. What Materials should be used?
- Durock Tape
- Q: What is the difference between cement calcium silicate board and cement fiberboard
- Silicon calcium board, also known as gypsum composite board, is a porous material, with good sound insulation, thermal insulation properties, in the case of indoor air humid to attract water molecules in the air, air drying, but also the release of water molecules can be appropriate Adjust the indoor dry, humidity, increase comfort. Gypsum products are also special fireproof materials, in the flame can produce endothermic reaction, while the release of water molecules to prevent the spread of fire, and will not break down to produce any toxic, aggressive, suffocating gas, will not produce any Combustion or flue gas.
- Q: I can jump atleast 4 or 5 inches on a rug,grass, mud, sand. but i cant on cement when i ollie on cement my board like slips away after i pop and on everything else it doesnt. help?
- Just keep on practicing. I have friends that are really good at skateboarding and practice is the best things there is
- Q: Which is better adhesive or mourter for applying ceramic tile on cement board floor?
- The first and most common is Polymer Modified thinset. It's the least expensive, and the most common for a floor. MAKE SURE YOU GET POLYMER MODIFIED. It will say on the bag. The next is a premixed tile mastic. This is usually used for walls since it has more initial grab and helps keep the tiles from vertically sliding. There is nothing wrong with using premixed mastic as long as the tile is indoors. It will cost more however, and will also take longer to dry. If your doing a small area it might be easier since you don't have to mix it.
Send your message to us
Fiber Cement Board Cement Board Hot Sale Asbesto Free
- Loading Port:
- Shanghai
- Payment Terms:
- TT or LC
- Min Order Qty:
- 10000 m²
- Supply Capability:
- 300000 m²/month
OKorder Service Pledge
OKorder Financial Service
Similar products
Hot products
Hot Searches
Related keywords
