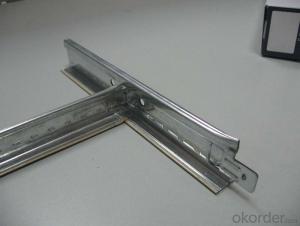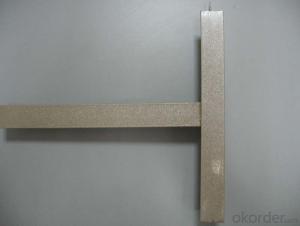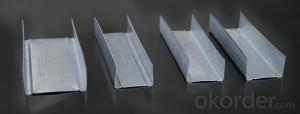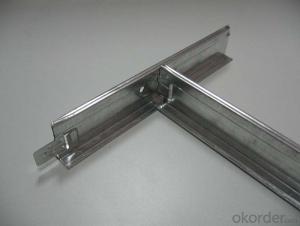Suspended Ceiling Grid for Mineral Fiber Ceiling
- Loading Port:
- Shanghai
- Payment Terms:
- TT or LC
- Min Order Qty:
- 10000 pc
- Supply Capability:
- 300000 pc/month
OKorder Service Pledge
OKorder Financial Service
You Might Also Like
Aluminum Grid ceiling is one of the materials for ceiling system.It has various patterns and beautiful designs, and could be installed optionally to be more fashionable. Moreover, it's very easy to be installed and disassembled.So these series are your ideal decorating material.
Product Applications:
1) Supermarket, marketplace
2) Service station, toll station
3) Underground, air port, bus station
4) School, office, meeting room
5) Hall, corridor and toilet
Product Advantages:
1. Convenience in installation, it shortens working time and labor fees.
2. Neither air nor environment pollution while installing. With good effect for space dividing and beautifying.
3. Re-cycled Material which is meet the environment protection policy in the world.
4. Using fire proof material to assure living safety.
5. Can be installed according to practical demands
Main Product Features:
1) Surface smoothness and easy cleaning
2) High precision, lighter weight, higher strength, better rigidity
3) Strong corrupt proof, weather proof and chemical
4) Easy to match lamps or other ceiling parts
5) Flexible suspension system make each ceiling tiles easy install and disconnect
Product Specifications:
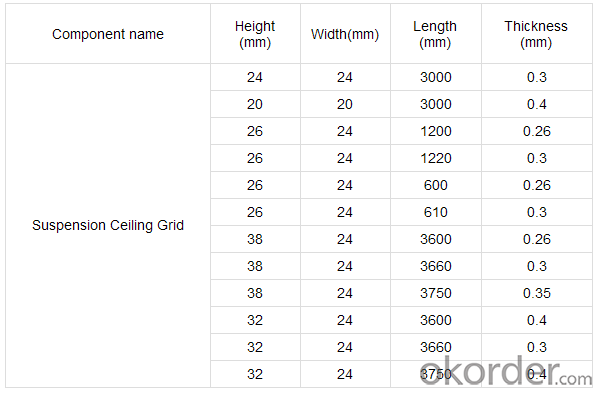
FAQ:
Q:How many the warranty years of your products?
A:15 years for indoor used,20 years for ourdoor used.
Q:Can you show me the installation instruction?
A:Yes,our engineering department is in charge of helping your installation.any question,you can let me know.
Images:
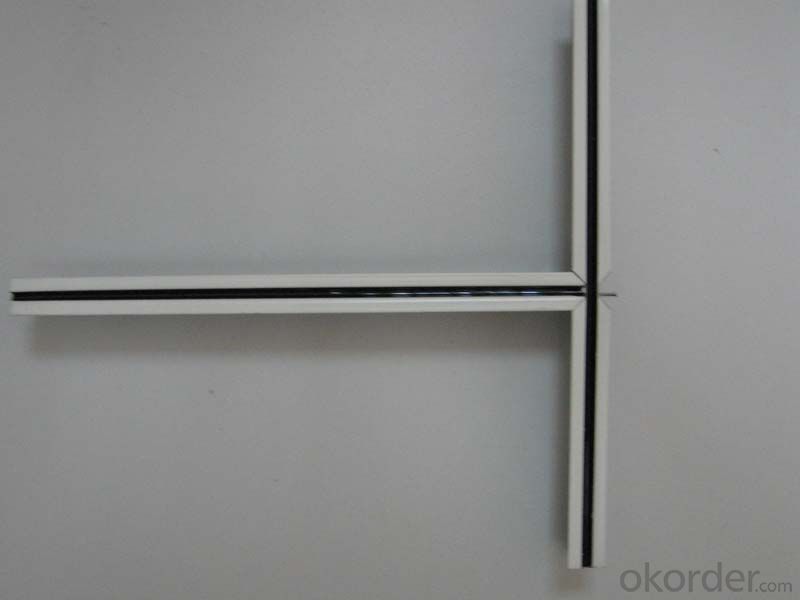
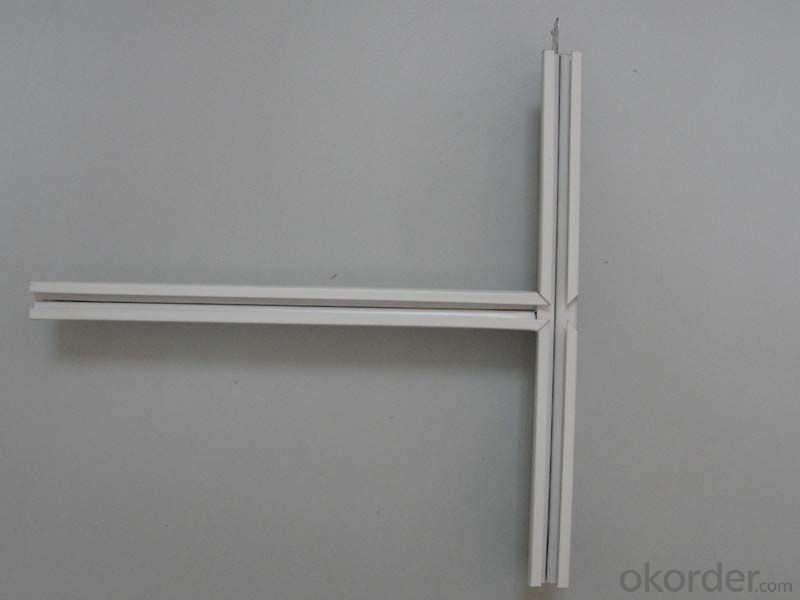
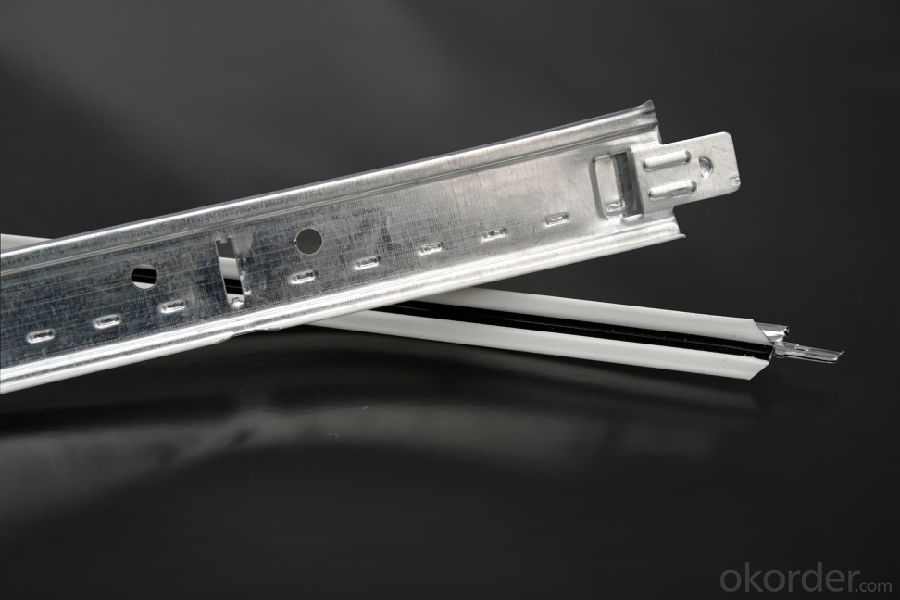
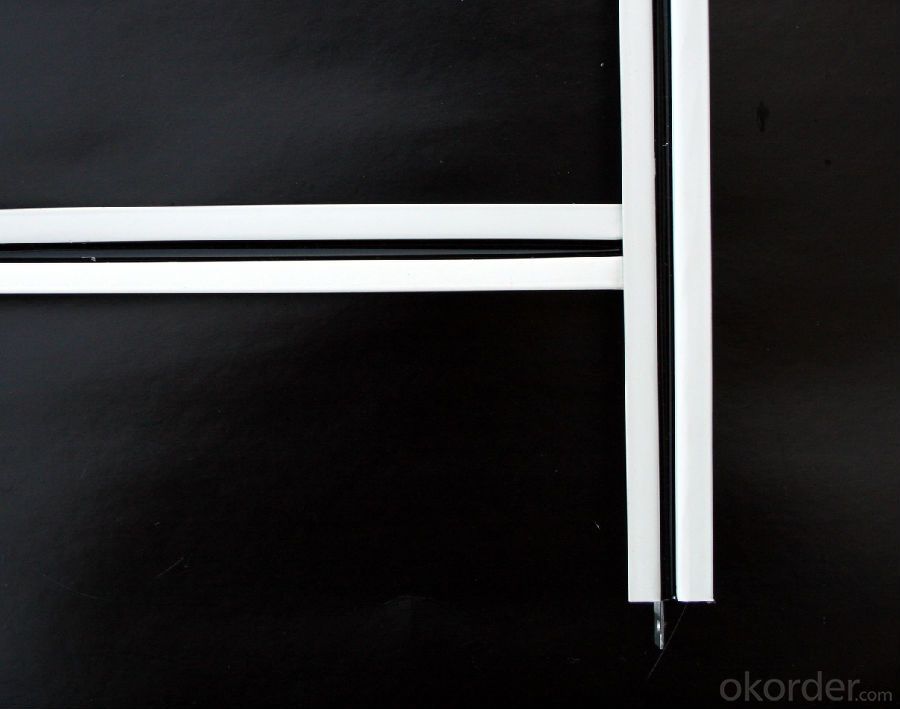
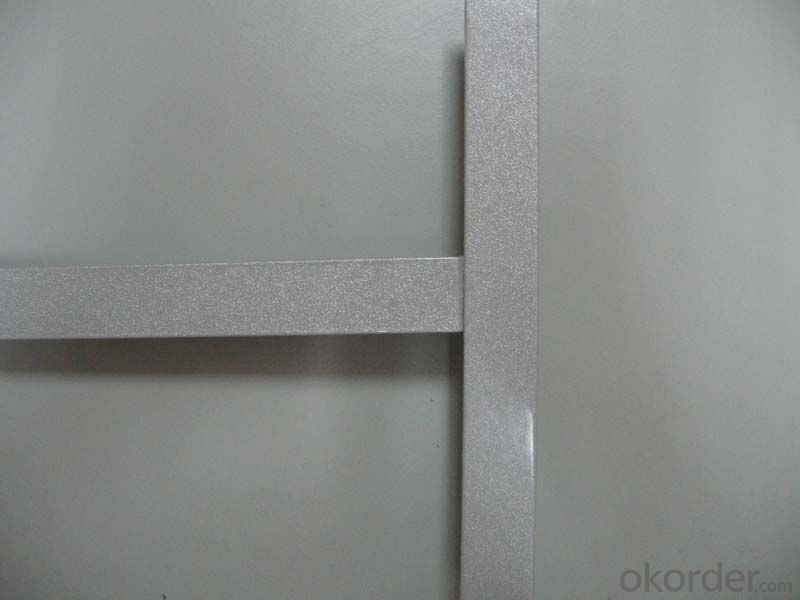
- Q:Do the ceiling, the general use of what kind of specifications gypsum board and light steel keel?
- Light steel keel points on the people, not on the people, the master hanging system: CS50CB50, CS60CB50, CS60CB60, not on the system: CB38CB50, CB50CB50.
- Q:What is ceiling called that has big moldings across it?
- crown molding
- Q:Home decoration ceiling light steel keel best use what specifications
- Keel erection refers to the renovation process in the house during the keel shape, installation, keel surface modification and other sub-projects. The main construction links are the main sub-keel installation, gypsum board fixed, gypsum board surface decoration.
- Q:Light steel keel ceiling 600 * 600 What does it mean?
- Light steel keel is mainly used to divide the general partition and roof of the building space. Keel plus decorative panels of the ceiling works, in accordance with the construction process is different, but also sub-dark keel ceiling and Ming keel ceiling. The setting of the ceiling keel is mainly for the fixed finishes, some light equipment such as small lamps, smoke detectors, sprinklers, tuyere bars, etc., can also be fixed on the finishes. 600 * 600mm generally specify the keel and dark keel installed after the release of the decorative panel space (ordinary trim panel specifications are generally: 600 * 600MM)
- Q:Light steel keel wall approach
- Light steel keel gypsum board wall light steel keel wall material 50 type, 75 type, 100 type, 150 type several kinds.
- Q:I would like to hang curtains from the ceiling to function like a room divider. But I can't make any holes in the ceiling, so does anyone know how I could do this? Or any alternatives to using some fabric as a room dividerThanks in advanced
- A okorder /... There are lots of other sites that may have simpler directions. LOL
- Q:120mm light steel keel wall keel model is how much
- Sound insulation cotton is not necessary, but the best place, brick wall at least 100, the other commonly used there are 200,240 specifications.
- Q:How do I install dropped ceiling in basement?
- You okorder ), go to Ceilings for the Home and then to the Do It Yourself section. You can also look at a bunch of different products in both the Home and Commercial Sections. The site has a material calculator to help come up with quantities as well. Also, check out the USG and Celotex websites for more information and product options.
- Q:I am using Dutch Boy Ceiling Solutions, the kind that goes on purple and dries white. I primed with FastPrime over new drywall. I put one coat of the DB on and it looks like poo. I painted in grids, but got uneven coverage and you can tell where the drywall tape was. Maybe the roller I used was wrong for the app? Or did I just do a crummy job. I have painted many a room before, but not many ceilings.
- New drywall may need multiple coats to get complete coverage. Do not paint in a grid. Start at one side and work across always keeping a wet edge. The method you are using will always produce uneven results.
- Q:This is my second dumb question for the day. The house is more than 100 years old. The ceiling in my bedroom is ten feet high. I would like to drop the ceiling to 8'. The room measures 10'X12'.I hate those drop ceilings with the paper panels, and would like to cut holes in two opposite walls, then run 2X4s between them and support them from the ceiling so they don't sag.Insulation, of course, and then a drywall ceiling. The studs in the walls are red oak and exactly one inch thick. Could I go for 36 inch centers rather than 18 inches?
- 36 centers is a bad idea, your ceiling would collapse within a matter of months(if you could even get the project completed). If you want to drop your ceiling and do not want to cut open the walls there is a easier solution. Go to a commercial building supply store, such as White Cap etc. They make a grid ceiling just like you would put the paper panels in that you can hang drywall on. It is going to be a little more expensive than other ways but it will not collapse. The name of the grid is a drywall suspension system. I hope this helps you out. Good Luck
1. Manufacturer Overview |
|
|---|---|
| Location | |
| Year Established | |
| Annual Output Value | |
| Main Markets | |
| Company Certifications | |
2. Manufacturer Certificates |
|
|---|---|
| a) Certification Name | |
| Range | |
| Reference | |
| Validity Period | |
3. Manufacturer Capability |
|
|---|---|
| a)Trade Capacity | |
| Nearest Port | |
| Export Percentage | |
| No.of Employees in Trade Department | |
| Language Spoken: | |
| b)Factory Information | |
| Factory Size: | |
| No. of Production Lines | |
| Contract Manufacturing | |
| Product Price Range | |
Send your message to us
Suspended Ceiling Grid for Mineral Fiber Ceiling
- Loading Port:
- Shanghai
- Payment Terms:
- TT or LC
- Min Order Qty:
- 10000 pc
- Supply Capability:
- 300000 pc/month
OKorder Service Pledge
OKorder Financial Service
Similar products
New products
Hot products
Hot Searches
Related keywords
