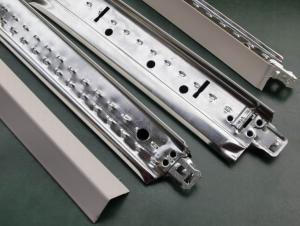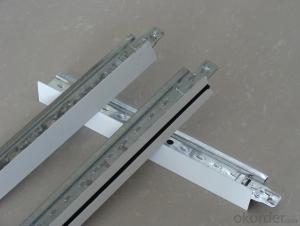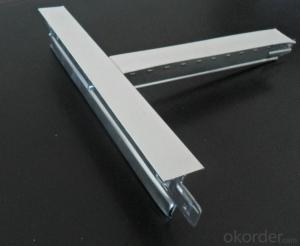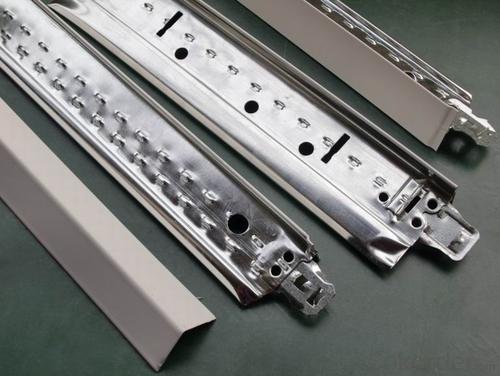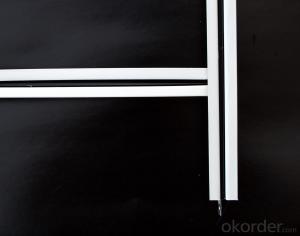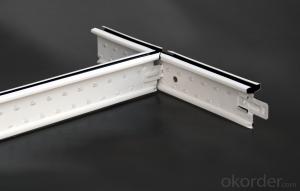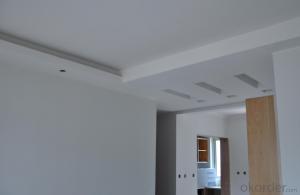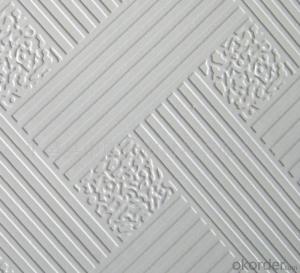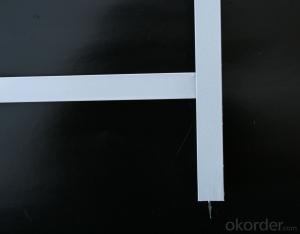Thin Line Ceiling Grid for Gypsum Ceiling Tile Boards Systems
- Loading Port:
- Tianjin
- Payment Terms:
- TT OR LC
- Min Order Qty:
- 2000 pc
- Supply Capability:
- 200000 pc/month
OKorder Service Pledge
OKorder Financial Service
You Might Also Like
ceiling suspension system/ceiling tee bar/t bar steel
Features:
Includes main tee, cross tee and wall angle molding
Rotary-stitched, for torsional strength and stability
Unique connection design for easier installation
accurate grid size for gest installation effect
t bar steel
1. To fix mineral fiber board or gypsum board or other ceiling
2. Available sizes and package:
*T grid 38H,24T:
*Main Tee: 38X 24X 3.0m/3.6m X (0.2-0.4)mm 25 pcs/ctn
*Cross Tee: 26X24X1.2m/1.22m X 0.2-0.4)mm 50 pcs/ctns
*Cross Tee: 22X22X0.6m/0.61m X 0.2-0.4)mm 75 pcs/ctns
*Wall Angle: 22X22X3.0m X 0.3mm/0.4mm 50 pcs/ctns
* T grid 32H,24T:
*Main Tee: 32X 24X 3.0m/3.6m X (0.2-0.4)mm 25 pcs/ctns
*Cross Tee: 26X24X1.2m/1.22m X (0.2-0.4)mm 50 pcs/ctns
*Cross Tee: 22X22X0.6m/0.61m X (0.2-0.4)mm 75 pcs/ctns
*Wall Angle: 22X22X3m X 0.3mm/0.4mm 50 pcs/ctns
Main runner Cross runner of Star-USG Ceiling T Grid, ZT32 system
1) Double web,hot-dipped galvanized steel in body;
2) Produced by Europe-imported machinery;
3) ISO9001:2000, CE.
4)Connector Type: Steel plug
FAQ
1. Is OEM available?
Re: Yes, OEM service is available.
2. Are you factory?
Re: Yes. we are the largest factory in China.
3. Can we get sample?
Re: Yes, sample is free for our customer.
4. How many days for production
Re: usually 2 weeks after receiving of downpayment
Pictures
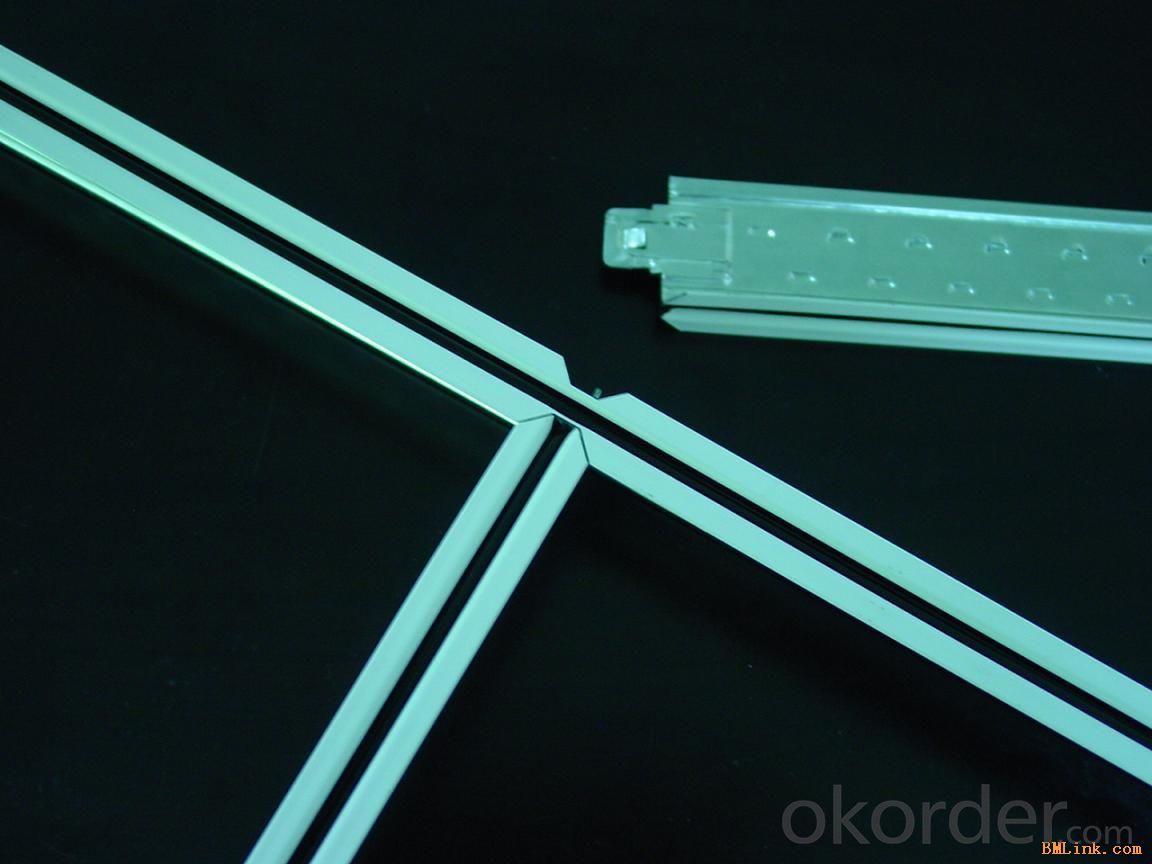
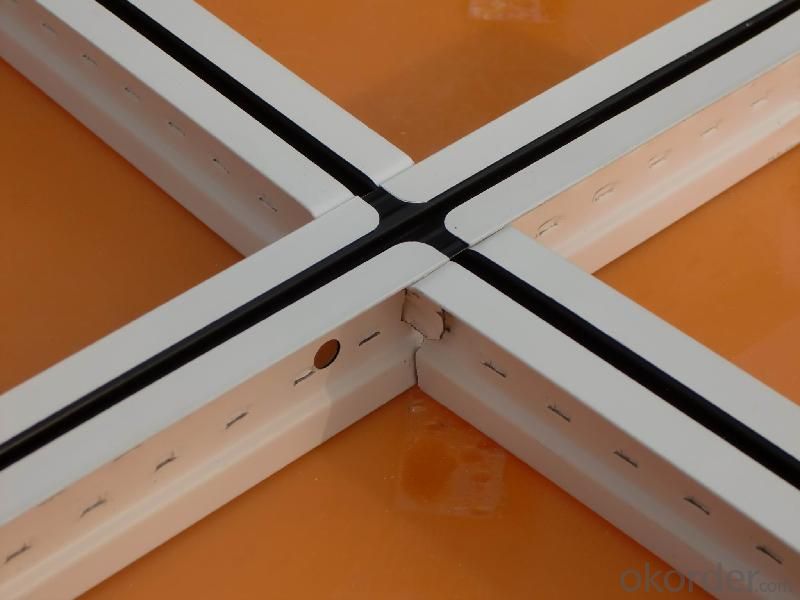
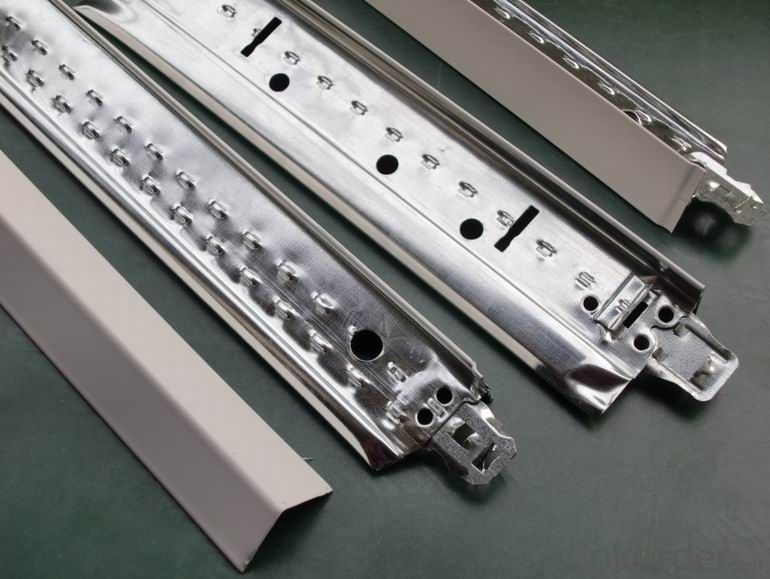
- Q: I live in a three story condo (I'm on second) and the building was built a year ago. I would like to hang my projector from the ceiling, but do not have a stud finder and can't find a stud. I've poked numerous holes in the ceiling and have only come across a couple pieces of metal, so I moved over to where the next stud should be and there was also metal.Would this be metal studs?
- you got it!! It's quite common actually. No worries though it will hold your projector.,
- Q: What are the types of light steel keel skeleton?
- The main dragon has 38.50.60 what model can be scheduled
- Q: I want to install a dropped ceiling, my basment is 22 x 32. What materials do I need and how much do I need?
- You put in the room dimensions, and it lays out the grid and gives you a bill of materials.
- Q: Want to install track lighting on a dropped ceiling in the cellar. It's one of those lovely styrofoam-like tiled ceilings with the metal grid.
- I believe that it can be done. There are so many designs and with people that are very knowlegable in the lighting field I 'm sure they can find a way to hang them
- Q: Is it good to use a light steel keel?
- Light steel expensive, the wood can be.
- Q: Like trying to dig a hole in a lake. Is this done in the industry? I have a client who wants me to replace the fans in their bathrooms with suspended ceilings (2x4 grid and acoustical tile). I intend to cut the doors up an inch above the floor but what keeps the air above the suspended ceiling, above the ceiling? It seems like the air would easier come through the ceiling and/or over the tops of the walls. Then under the door.
- A very, very high percentage of restroom walls either run to the floor or roof above and / or have a drywall ceiling above any suspended ceiling. Otherwise it would be like having a restroom in the center of a low partition open concept office area. The exhaust fans must be ducted through the ceiling above the suspended ceiling and to the outside of the building. The exhaust make up air will come in the room at your door undercut.
- Q: Light steel keel main keel, vice keel spacing generally how much
- The main keel and pay keel ceiling is this: the main keel and the main keel parallel row, the spacing of 1200mm,
- Q: What is the paint keel
- Every day, the so-called paint keel, that is, iron paint keel, aluminum keel can also be called aluminum alloy keel, but for convenience, it said a few words, like the same as the United States, like short. So paint keel refers to the iron paint keel, aluminum alloy keel is called aluminum alloy keel. In the production of materials, the two different, paint keel, the raw material is iron. Aluminum alloy keel is made of aluminum. In the process, the two are different, paint keel relative to the aluminum alloy process is more simple, but its production of the machine is very strict requirements, the same is beautiful, support. As a ceiling material, with supporting the calcium calcium board.
- Q: 3.5 meters high, 4.2 meters long.
- Each vertical interval of 25 cm each horizontal interval of 40 cm each. With 3.5 / .2 5 get 14. with 4.2 / .4 was 10.5,14 * 11 = 154 so side with 154 nails, both sides is 308.
- Q: Cement board and light steel keel connection installation
- The following few to see it again Well, first nail gun to play some nails, and then use the nail on the nail can be,
Send your message to us
Thin Line Ceiling Grid for Gypsum Ceiling Tile Boards Systems
- Loading Port:
- Tianjin
- Payment Terms:
- TT OR LC
- Min Order Qty:
- 2000 pc
- Supply Capability:
- 200000 pc/month
OKorder Service Pledge
OKorder Financial Service
Similar products
Hot products
Hot Searches
Related keywords
