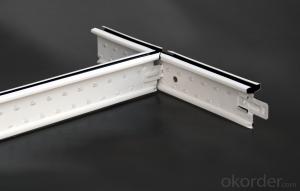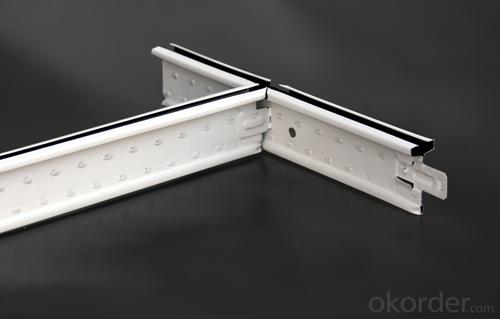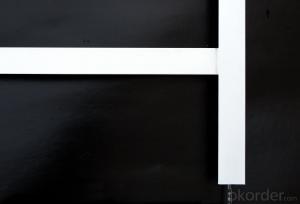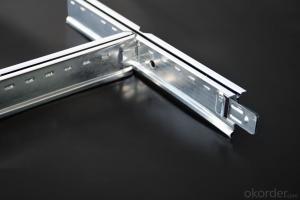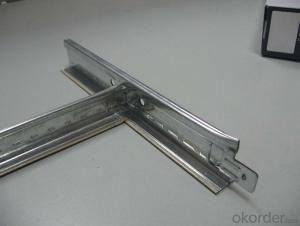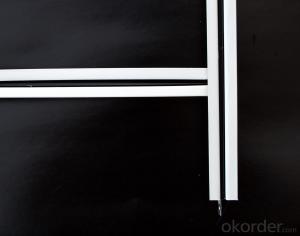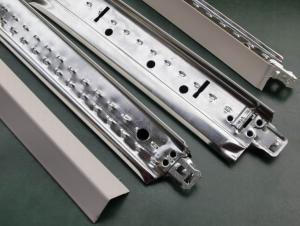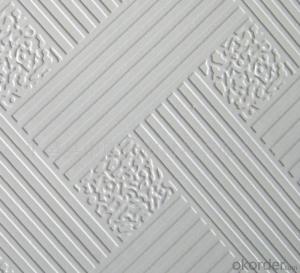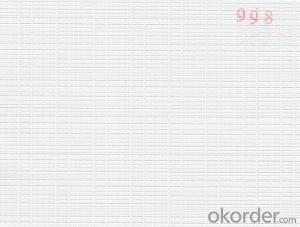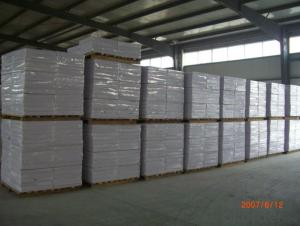Hunter Douglas Ceiling Grid System for Gypsum Ceiling Tiles Boards
- Loading Port:
- Tianjin
- Payment Terms:
- TT OR LC
- Min Order Qty:
- 2000 pc
- Supply Capability:
- 200000 pc/month
OKorder Service Pledge
OKorder Financial Service
You Might Also Like
Ceiling Tee Grid Bar System for Gypsum Ceiling Tiles Boards
Raw material
Material:high-quality hot dipped galvanized steel coil
Surface treatment:Baking Painting
Usage
(1)Ceiling supporting structure for installing ceiling boards.
(2)Ceiling decoration for beauty.
Application
Office, factories, hotels, theaters, external corridor, washroom, bathroom, etc.
Characteristics of ceiling t bar
1) More elegant in style and beauty, easy match to decoration
2) Good strength, high quality
3) Cauterization-resistance, water-resistance
4) Rustproof, fire resistance, stainless, rust resistance & convenient application
5) High Quality Material, Moisture proof, anti-corrosive, non-deforming, fadeless
6) High precision, high symmetry, high close fitting
7) Strong bearing capacity
8) Safe, firm and easy to match with all kinds of mineral fiber board, aluminum ceiling and gypsum board.
9) Surface color can be stable for 10 years by indoor use
10) Durable service life (More than 5 years)
11) Rust resistance, with galvanized level 80g/m2
12) Loading capacity :≥15kgs/m2
FAQ
1. Is OEM available?
Re: Yes, OEM service is available.
2. Are you factory?
Re: Yes. we are the largest factory in China.
3. Can we get sample?
Re: Yes, sample is free for our customer.
4. How many days for production
Re: usually 2 weeks after receiving of downpayment
Pictures
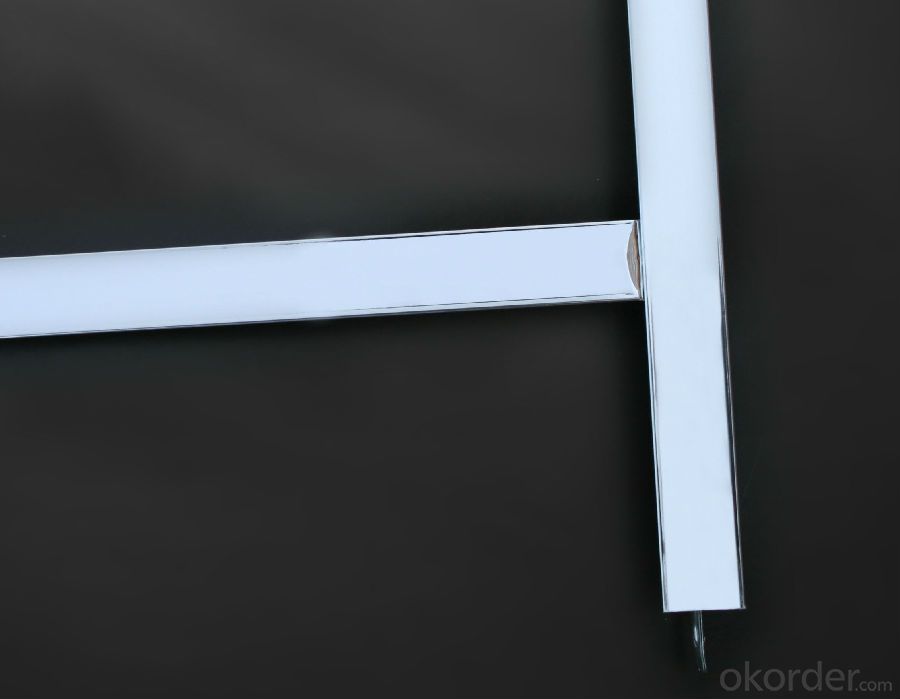
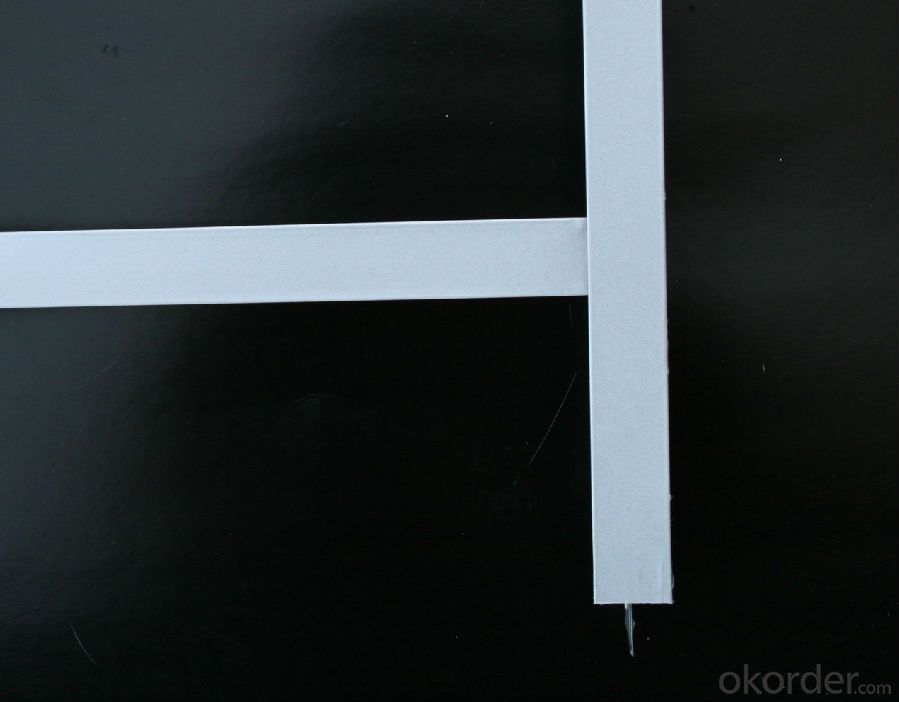
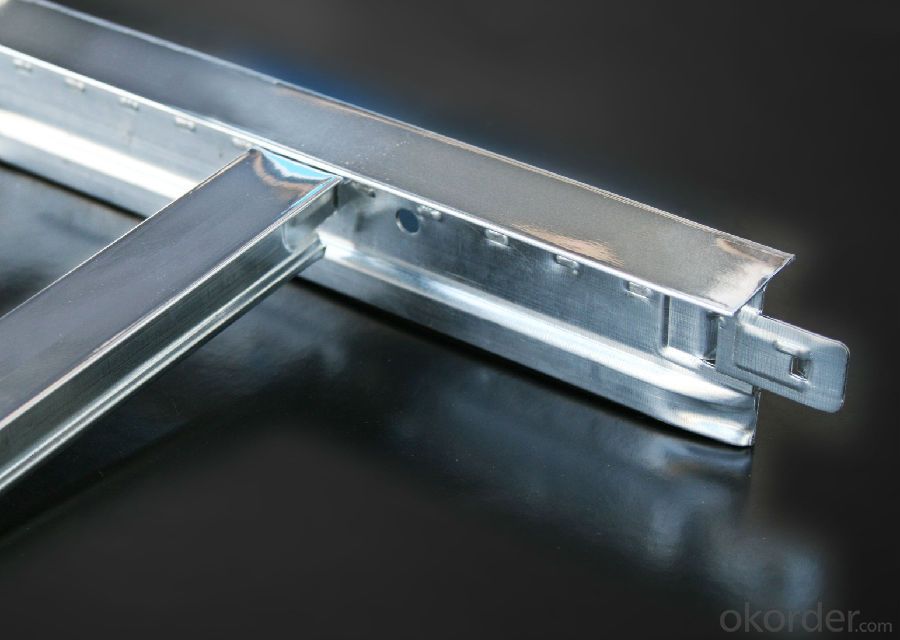
- Q: I feel the self-tapping screws do not drill into the light steel keel Hand drill use method is not directly to the back of the tapping screw inserted into the drill drill and then fixed on the light steel keel ah?
- With a pistol can be drilled, fixed gypsum board are using self-tapping screws ah
- Q: Light steel keel gypsum board ceiling flat flat how much money a square meter
- If the shape is not very complicated, according to the expansion of the area, the reference price of 50-60 yuan / square meter.
- Q: Do cut off the wall, with light steel keel, the cost of various materials how to calculate?
- Material cost is that you use the material fee is not added to the OK? We Shenyang side of a flat reported to 65 yuan, according to the project to set. Take the simplest 2.7 meter high light steel keel gypsum board wall for example, the material should include: Q50 or 75 light steel keel, tapping screws, gypsum board, keel buckle. This kind of no money, expensive expensive in the labor ah.
- Q: There is a ceiling of light steel keel partition to be how high, whether only need to do ceiling elevation, or to be higher than 20cm, or do the top plate bottom ~
- If there is no way to only sit the wall, then, can only do the ceiling elevation, the reason why the top of the light steel keel wall need to be fixed on the ceiling, how can you be fixed 20? This is the case.
- Q: Light steel keel grille ceiling package package material a square how much money
- The higher the height of the higher the better installation, because the higher the harder the material, for example, aluminum grille 4.5 high, thick, a 4.5 yuan to see you with a small grid, or in the lattice, the largest number of small lattice, The maximum cost, 10 * 10 spacing, a square 9, 9 * 4.5 yuan 40.5 yuan, 15 * 15 spacing, a square 6.5, 6.5 * 4.5 yuan = 29.3 yuan, the installation fee is generally based on the area to calculate the wages Of the small area, the general one square wages to 20 yuan or so, the area is large, the general a square 15 yuan or so, according to the different markets around the price is different, hope to help you
- Q: What are the meanings of the letters in the CB, DB CS, DF DM of the light steel keel? Seeking different people to explain ah
- CS: C-type superior keel, should refer to the ceiling 60 bearing keel: 60 * 27 * 1.2, DF: ceiling cover keel or ceiling vice keel or ceiling to pay keel anyway are covered keel, DM is the main keel (main) The ceiling carries the keel
- Q: Large area of the hall light steel keel ceiling installation keel how to leveling is the pull line so long how could pull up
- Large area of light steel keel ceiling, we are leveling with infrared level. Make a bracket fixed in the light steel keel 4,50 cm on the wall, made a pair of bone, made of wood T-shaped, hanging in the bar near the main bone, with reference to the wall fixed wooden side height Leveling.
- Q: What is the keel of the ceiling?
- Light steel keel, is a new type of building materials, with the development of China's modernization drive, light steel keel is widely used in hotels, terminals, bus stations, stations, playgrounds, shopping malls, factories, office buildings, old buildings Building renovation, interior decoration, roof and other places. Light steel (paint) keel ceiling with light weight, high strength, to adapt to water, shock, dust, noise, sound absorption, constant temperature and other effects, but also has a short duration, easy construction and so on.
- Q: I need to create a curtain for my office and want to mount a track from the grid ceiling? How do I do this? I see different hardware online but am confused by all the different options. A lot of tracks say ceiling mount is included, but I doubt that means grid ceiling.
- Go to a REAL hardware store, NOT HOME DEPOT OR LOWE'S, and ask a customer service person. If it can be done, someone THERE can help.
- Q: Im looking to put one up in an area that is 20x22.... does any one know a round about price?
- The grid work will run about $.90 per square foot and the tile from $.60 to $1.60 or more.Good Luck
Send your message to us
Hunter Douglas Ceiling Grid System for Gypsum Ceiling Tiles Boards
- Loading Port:
- Tianjin
- Payment Terms:
- TT OR LC
- Min Order Qty:
- 2000 pc
- Supply Capability:
- 200000 pc/month
OKorder Service Pledge
OKorder Financial Service
Similar products
Hot products
Hot Searches
Related keywords
