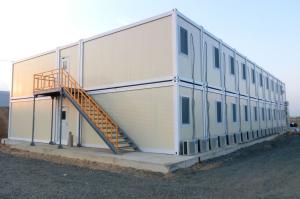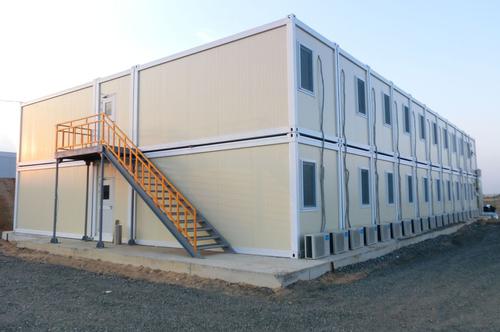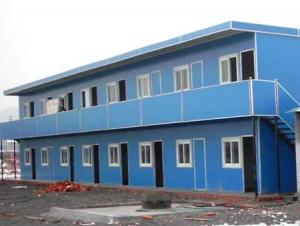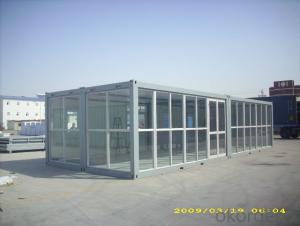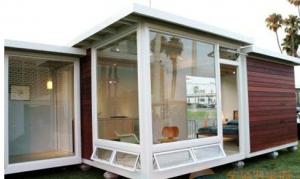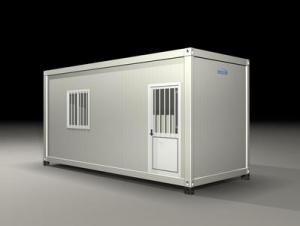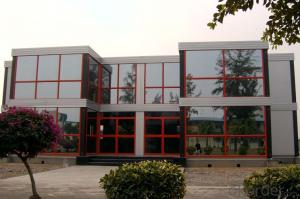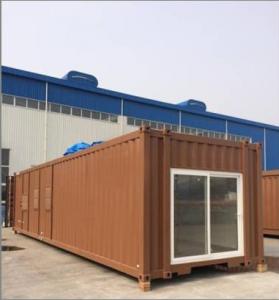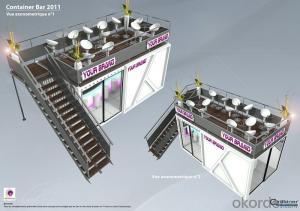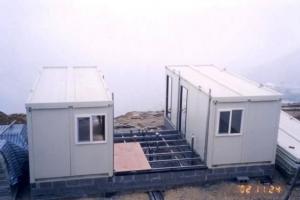Container house
- Loading Port:
- China Main Port
- Payment Terms:
- TT OR LC
- Min Order Qty:
- -
- Supply Capability:
- -
OKorder Service Pledge
OKorder Financial Service
You Might Also Like
Our advantages:
1. Qualification: CE(DIN18800), ISO9001, BV
2. Durable, beautiful, economic and environmental
3. High Construction Efficiency (2 worker in one day for one unit)
4. Long life time (Max. 20 years)
5. Easy to transport and assemble (Can load 7 units into one 40'HQ)
Brand Name: PTH
Our advantages:
1) Integrated base and roof, PU injected, excellent strength and tightness
2) 0.426mm color steel sheet for sandwich wall panel, strong and beautiful
3) All electric wires, water pipes, windows, doors and floor pre-setted, easy for assembling
4) Long time oversea project experience
5) 4S sales and service network, buy a house just like to buy a car
| standard | roof load | 0.5KN/sqm (can reinforce the structure as required) |
| Wind speed | designing wind speed: 210km/h (Chinese standard) | |
| seismic resistance | magnitudes 8 | |
| temperature | suitable temperature.-50°C~+50°C |
Usage: The small container house has the following features: light weight, convenient and fast assembling and shipment, many-times disassembling, high rate of reuse. It can be applied to office, command posts, dormitories, meeting rooms, warehouses, shops, additional storey on building roof and temporary houses in the field of building, railways, highways, water conservancy projects, electric power, oil, business, tourism, and military use. And the houses are air-tight, heat-insulating, warm-keeping, waterproof and anti-corrosive.
1. Easy to assemble and disassemble: The houses can be assembled and disassembled for dozens of times and can be reused for many times. And the assembling only needs simple tools and doesn’t need power source. The connections of the pieces of the house all adopt plugs or screw connections.
2. Strong Structure: It adopts steel frame structure, therefore it is stable and in line with the designing code of building structure.
3. Heat-insulation: The roof and wall are made of color steel sandwich panel (EPS, XPS, PU or Rock Wool) which have good heat-insulating and fire-proof performance.
4. Durable: The steel frame parts are all processed with anti-corrosion coating and it can be used as long as 20 years.
5. Environment protection: The design of the house is reasonable and it is easy to assemble and disassemble.
6. Diversified Specifications: Our design can be customized. The doors, windows and front and back walls can be exchanged each other. And the partition walls according to the customers’ requirements.
- Q: Can container houses withstand extreme weather conditions?
- Indeed, container houses are specifically designed to endure even the harshest weather conditions. Typically crafted from steel shipping containers known for their exceptional durability and ability to withstand harsh environments, these houses are constructed to withstand heavy loads, including being stacked during transportation, and are engineered to resist the impacts of rough seas and powerful winds. To enhance their resilience against extreme weather, container houses can undergo modifications. For example, insulation can be added to regulate temperature and prevent heat loss during cold winters or excessive heat during hot summers. Furthermore, reinforced windows and doors can be installed to provide additional protection against strong winds and storms. Additionally, container houses can be designed to resist flooding by either elevating them on stilts or utilizing a raised foundation. This strategic approach minimizes the risk of water damage during heavy rainfall or flooding events. While it is true that no structure can be completely impervious to extreme weather, container houses are specifically engineered to be robust and durable, making them highly suitable for enduring a wide range of weather conditions.
- Q: Are container houses suitable for artist studios or workshops?
- Yes, container houses can be very suitable for artist studios or workshops. Container houses have gained popularity in recent years due to their affordability, mobility, and sustainability. These features make them particularly well-suited for artists and creative professionals who often require flexible and affordable spaces to work in. One of the main advantages of container houses is their versatility. They can be easily modified and customized to fit the specific needs of an artist studio or workshop. Whether it's adding windows for natural light, insulation for climate control, or partition walls for separate workspaces, container houses can be easily transformed into comfortable and functional creative spaces. Additionally, container houses are highly portable, allowing artists to move their studios or workshops to different locations if needed. This mobility is especially beneficial for artists who frequently travel or prefer to work in various settings. They can simply transport their container studio to a new site, saving time and money on renting or building a new space. Furthermore, container houses are an environmentally friendly option for artists. Many containers are repurposed from shipping yards, giving them a second life instead of being discarded. By using recycled materials, artists can contribute to sustainable practices and reduce their environmental footprint. Lastly, container houses are often more affordable than traditional studios or workshops. Artists, especially those starting out or on a tight budget, can save money by opting for a container house. The lower cost of purchasing, modifying, and maintaining a container house can free up funds to invest in art supplies, equipment, or other artistic endeavors. In conclusion, container houses offer numerous advantages that make them suitable for artist studios or workshops. Their versatility, mobility, sustainability, and affordability make them an attractive option for artists looking for flexible and creative workspaces.
- Q: Are container houses suitable for pet-friendly living?
- Container houses can definitely be suitable for pet-friendly living. One of the great advantages of container houses is their versatility in design and customization. With proper planning and design, container houses can provide a comfortable and safe environment for pets. Containers can be easily modified to include pet-friendly features such as spacious and secure outdoor areas, designated pet play areas, and even built-in pet-friendly furniture or storage solutions. The ample space in containers also allows for the inclusion of pet amenities like litter boxes, pet beds, or even a small indoor pet area. Furthermore, container houses can be equipped with proper insulation, ventilation, and climate control systems to ensure the comfort of pets, regardless of the weather conditions. This is particularly important for pet owners who live in extreme climates or areas prone to temperature fluctuations. In terms of safety, container houses can be made pet-proof by incorporating secure fences or gates around the outdoor areas, as well as implementing sturdy windows and doors. It is also possible to design the layout in a way that prevents pets from accessing certain areas or hazards within the house. Additionally, container houses are often located on private properties, which can offer more freedom and privacy for pets. This means that pets can enjoy outdoor spaces without worrying about encountering other animals or strangers. However, it is crucial to consider the specific needs and habits of your pets before choosing a container house. Some pets may require larger outdoor spaces, while others may have specific needs that need to be accommodated. In conclusion, container houses can be an excellent choice for pet-friendly living, as they offer the flexibility to create a comfortable and safe environment for pets. With the right design and customization, container houses can provide all the necessary amenities and features to ensure the well-being of your furry friends.
- Q: Do container houses require permits for construction?
- Yes, container houses typically require permits for construction. The specific permitting requirements may vary depending on the location and local building codes and regulations. It is advisable to consult with the local authorities or building department to obtain the necessary permits and ensure compliance with all relevant regulations before commencing construction of a container house.
- Q: Are container houses suitable for eco-friendly living?
- Eco-friendly living can be achieved through the use of container houses. These unique homes are constructed from repurposed shipping containers, which not only reduces the need for new materials but also helps minimize waste. By reusing these containers, we effectively recycle and diminish the carbon footprint associated with traditional housing construction. Furthermore, container houses have the potential to be designed with energy efficiency in mind. By implementing proper insulation and ventilation systems, these homes can effectively regulate temperature, resulting in reduced reliance on excessive heating or cooling. This leads to energy conservation and a decrease in greenhouse gas emissions. Moreover, container houses are well-suited for incorporating sustainable features. Homeowners can equip their container houses with solar panels, allowing for the generation of clean, renewable energy and a reduced dependence on fossil fuels. Additionally, the installation of rainwater harvesting systems enables homeowners to collect and reuse water, therefore conserving this valuable resource. Container houses also encourage sustainable living by promoting minimalist lifestyles. The limited space within these homes encourages individuals to declutter and live with less, ultimately reducing consumption and waste. This minimalist approach aligns perfectly with the principles of eco-friendly living. However, it is crucial to consider that the sustainability of container houses relies on the materials and practices used during the conversion process. It is essential to ensure that eco-friendly materials are utilized for insulation, flooring, and finishes, and that the conversion process itself is carried out in an environmentally responsible manner. In conclusion, container houses can be a suitable choice for those seeking eco-friendly living. They offer the advantages of waste reduction and recycling, energy efficiency, and the opportunity to incorporate sustainable features. Nevertheless, it is vital to consider the entire lifecycle of the house, from construction to ongoing maintenance, to ensure that it truly aligns with the principles of eco-friendly living.
- Q: Are container houses safe from extreme weather conditions?
- Yes, container houses can be made safe from extreme weather conditions through proper insulation, reinforcement, and design modifications.
- Q: Can container houses be designed with large windows or skylights?
- Yes, container houses can certainly be designed with large windows or skylights. In fact, the modular nature of container homes allows for flexible design options, including the incorporation of large windows or skylights to maximize natural light and create a more spacious and open feel inside the container space.
- Q: What is the cost of a container house?
- The cost of a container house can vary significantly depending on various factors such as the size, design, customization, location, and additional features. On average, a basic container house can cost anywhere between $20,000 to $50,000. However, more luxurious and larger container homes can range from $50,000 to $200,000 or even higher. It's important to consider all these factors when determining the cost of a container house.
- Q: Can container houses be designed with a separate guest suite?
- Yes, container houses can definitely be designed with a separate guest suite. The versatility and modular nature of container houses allow for various design possibilities, including the inclusion of a separate guest suite. With proper planning and design, containers can be combined or modified to create separate living spaces within the house. This can be achieved by connecting multiple containers or by adding extra containers to the existing structure. Additionally, container houses can be designed with separate entrances and amenities to ensure privacy and comfort for the guests. The compact size of containers also allows for efficient use of space, making it possible to create a functional and comfortable guest suite within the container house.
- Q: Are container houses resistant to hail or hailstorms?
- Container houses are generally resistant to hail or hailstorms due to their sturdy and durable construction. The thick steel walls of container houses can withstand hail impact and provide protection to the inhabitants inside. However, the extent of resistance may vary depending on the size and intensity of the hailstorm.
Send your message to us
Container house
- Loading Port:
- China Main Port
- Payment Terms:
- TT OR LC
- Min Order Qty:
- -
- Supply Capability:
- -
OKorder Service Pledge
OKorder Financial Service
Similar products
Hot products
Hot Searches
Related keywords
